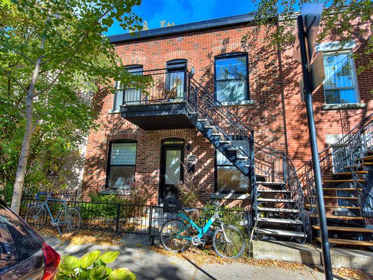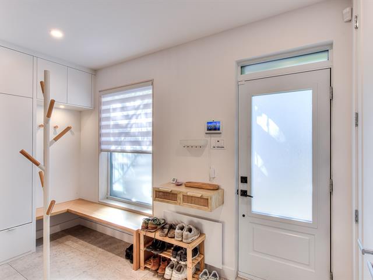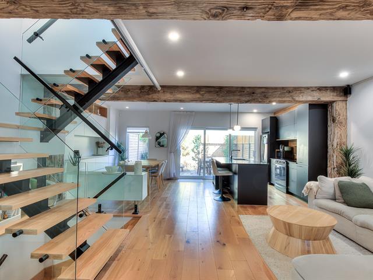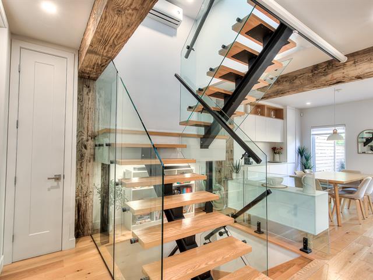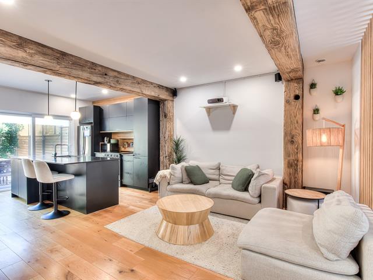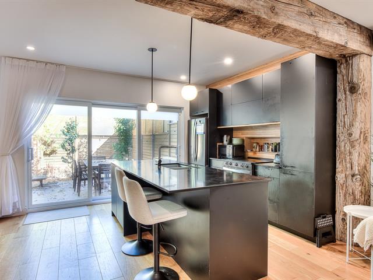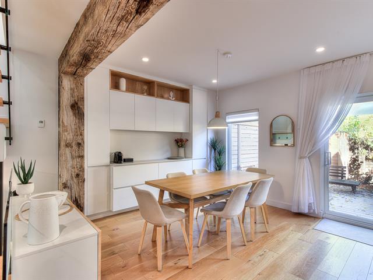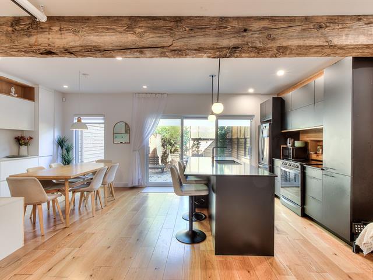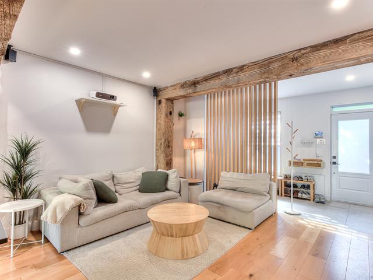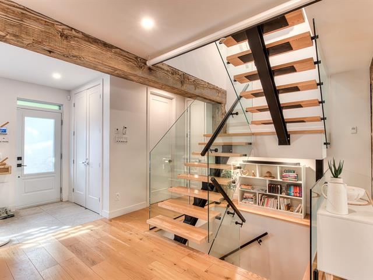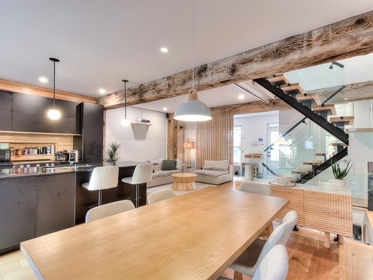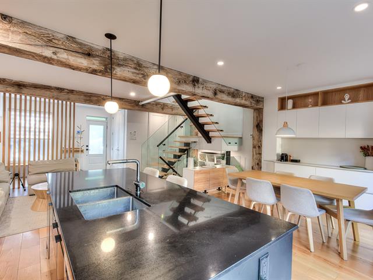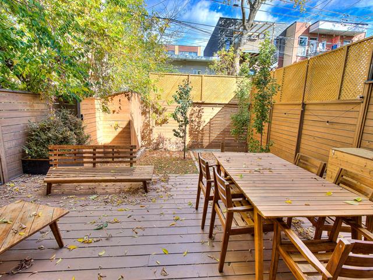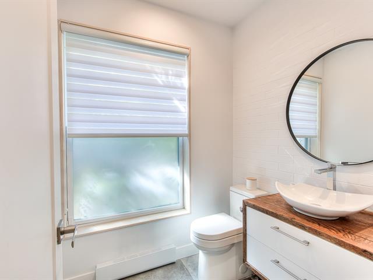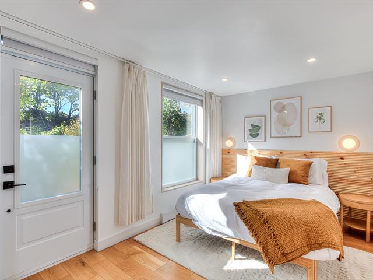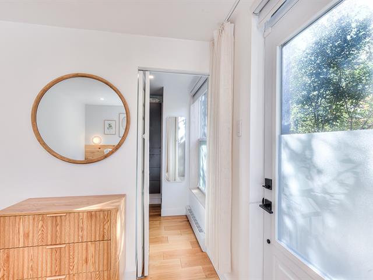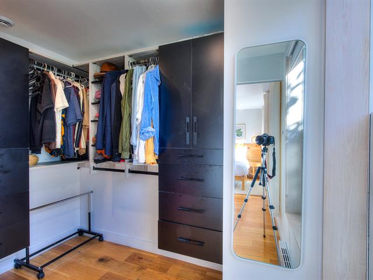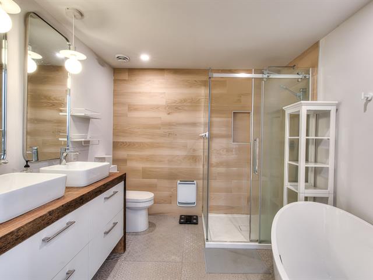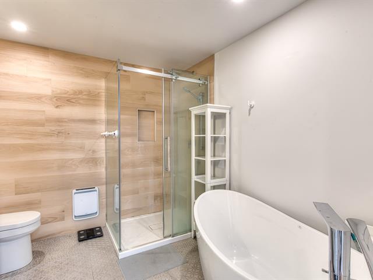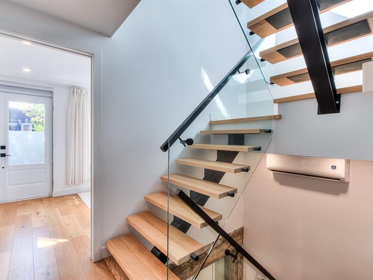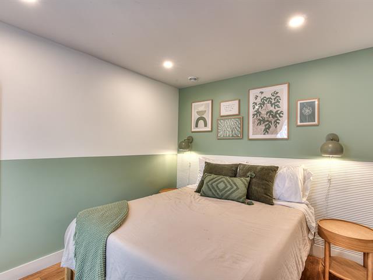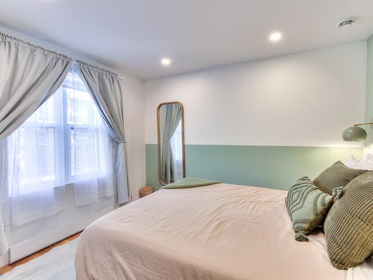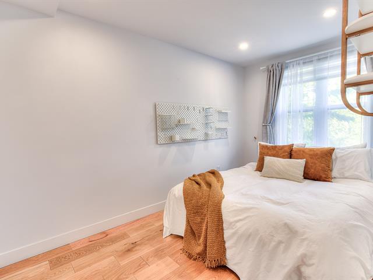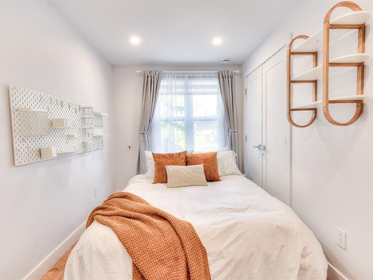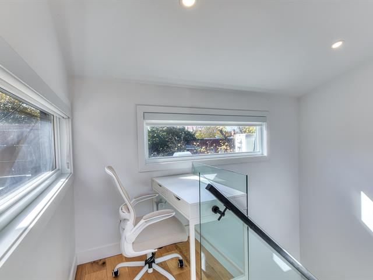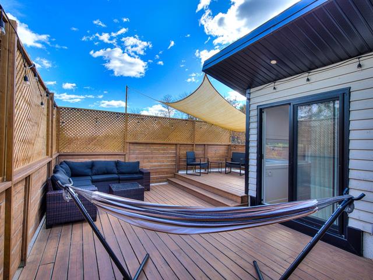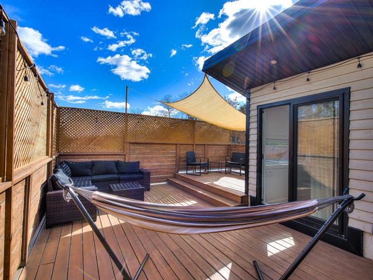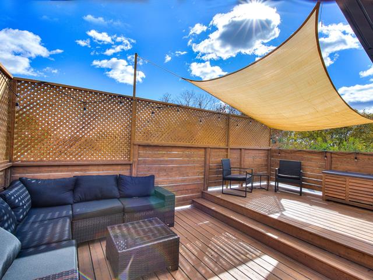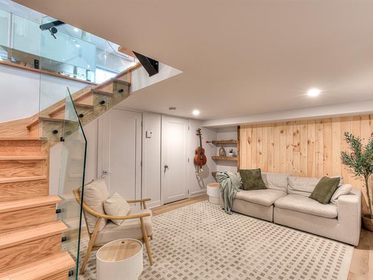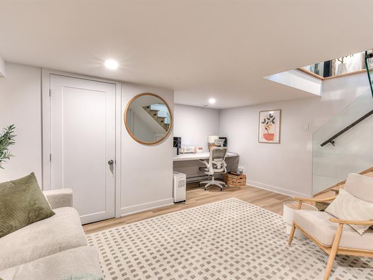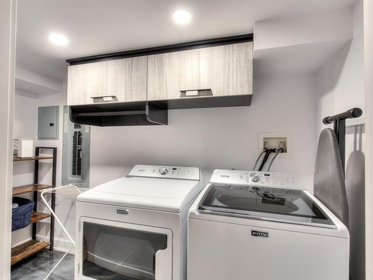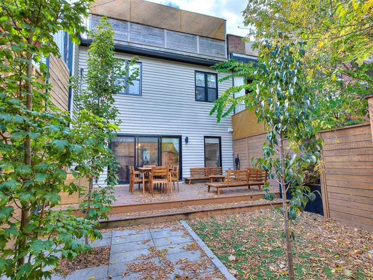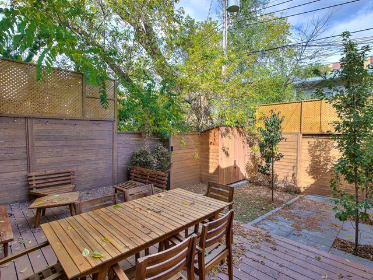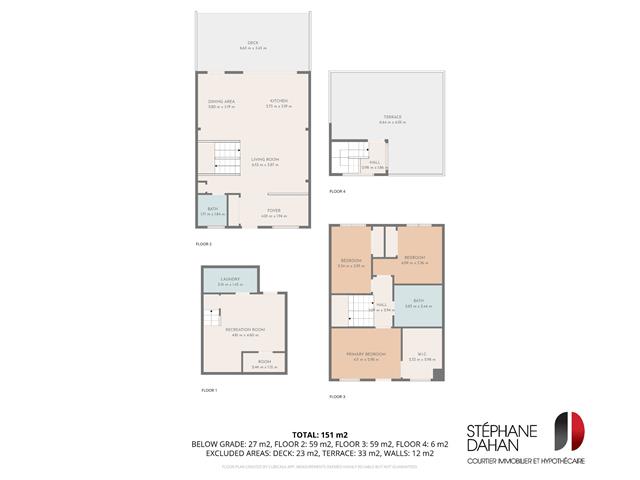Montréal (Le Plateau-Mont-Royal), QC H2H2L4
Discover this stunning single-family home featuring three bedrooms, a bathroom, and a powder room, fully renovated with a sleek, modern design. Bright and spacious, it offers a warm living room, a contemporary kitchen with quartz countertops and a central island, plus a landscaped garden with a large terrace. A perfect balance of comfort, elegance, and modern living. AVAILABLE UNTILL THE MAY 11 2026.Proof of employment, proof of income, and credit report. Pre-rental screening required and at the applicant's expense. Liability insurance of $2.5 million required.
Furnishings, curtains and blinds, household appliances (stove, microwave, refrigerator, dishwasher, washer, dryer), dishes, home theater system. Electricity, heating, and Internet included.
Access to certain storage areas will be locked.
| Room | Dimensions | Level | Flooring |
|---|---|---|---|
| Hallway | 3.71 x 1.70 M | Ground Floor | Ceramic tiles |
| Hallway | 3.71 x 1.70 M | Ground Floor | Ceramic tiles |
| Living room | 3.91 x 3.91 M | Ground Floor | Wood |
| Living room | 3.91 x 3.91 M | Ground Floor | Wood |
| Dining room | 2.49 x 3.89 M | Ground Floor | Wood |
| Dining room | 2.49 x 3.89 M | Ground Floor | Wood |
| Kitchen | 3.96 x 3.33 M | Ground Floor | Wood |
| Kitchen | 3.96 x 3.33 M | Ground Floor | Wood |
| Washroom | 1.68 x 1.80 M | Ground Floor | Ceramic tiles |
| Washroom | 1.68 x 1.80 M | Ground Floor | Ceramic tiles |
| Primary bedroom | 2.64 x 4.27 M | 2nd Floor | Wood |
| Primary bedroom | 2.64 x 4.27 M | 2nd Floor | Wood |
| Walk-in closet | 1.63 x 2.62 M | 2nd Floor | Wood |
| Walk-in closet | 1.63 x 2.62 M | 2nd Floor | Wood |
| Bedroom | 4.6 x 3.25 M | 2nd Floor | Wood |
| Bedroom | 4.6 x 3.25 M | 2nd Floor | Wood |
| Bedroom | 3.84 x 2.29 M | 2nd Floor | Wood |
| Bedroom | 3.84 x 2.29 M | 2nd Floor | Wood |
| Bathroom | 2.87 x 2.62 M | 2nd Floor | Wood |
| Bathroom | 2.87 x 2.62 M | 2nd Floor | Wood |
| Home office | 2.11 x 1.24 M | 3rd Floor | Wood |
| Home office | 2.11 x 1.24 M | 3rd Floor | Wood |
| Family room | 4.88 x 4.62 M | Basement | Carpet |
| Family room | 4.88 x 4.62 M | Basement | Carpet |
| Laundry room | 3.2 x 1.37 M | Basement | Concrete |
| Laundry room | 3.2 x 1.37 M | Basement | Concrete |
| Storage | 1.40 x 1.98 M | Basement | Concrete |
| Storage | 1.40 x 1.98 M | Basement | Concrete |
| Type | Two or more storey |
|---|---|
| Style | Attached |
| Dimensions | 0x0 |
| Lot Size | 149.9 MC |
| Basement | 6 feet and over, Finished basement |
|---|---|
| Proximity | Bicycle path, Cegep, Daycare centre, Elementary school, High school, Highway, Park - green area, Public transport |
| Siding | Brick |
| Roofing | Elastomer membrane |
| Landscaping | Fenced |
| Topography | Flat |
| Window type | Hung |
| Sewage system | Municipal sewer |
| Water supply | Municipality |
| Restrictions/Permissions | No pets allowed, Short-term rentals not allowed, Smoking not allowed |
| Foundation | Poured concrete |
| Equipment available | Private yard, Ventilation system, Wall-mounted heat pump |
| Windows | PVC |
| Zoning | Residential |
| Bathroom / Washroom | Seperate shower |
Loading maps...
Loading street view...

