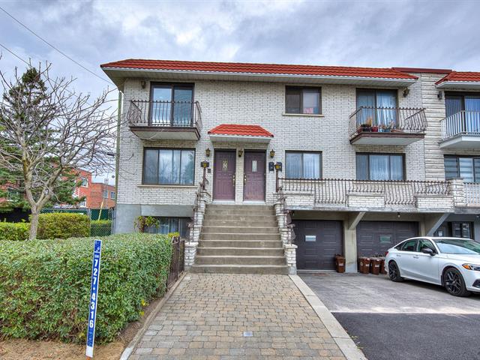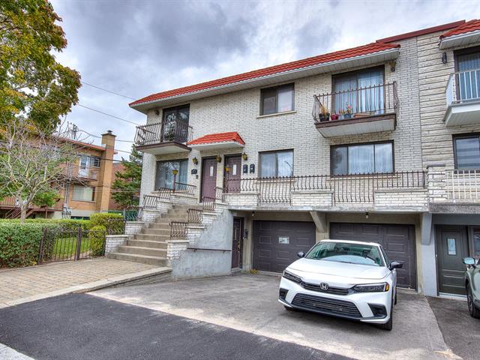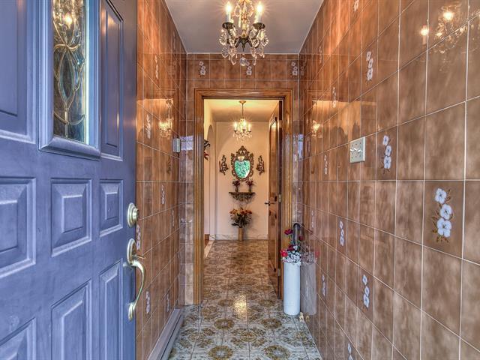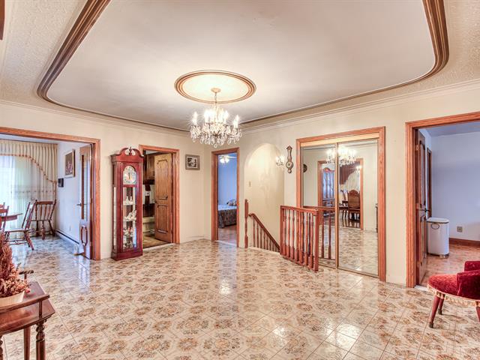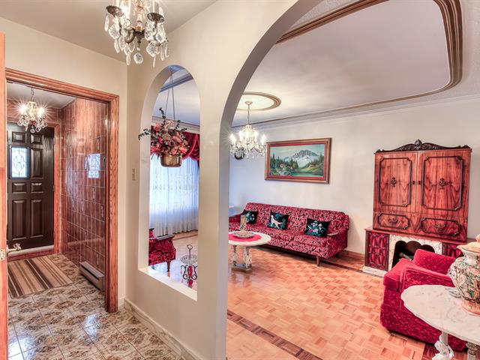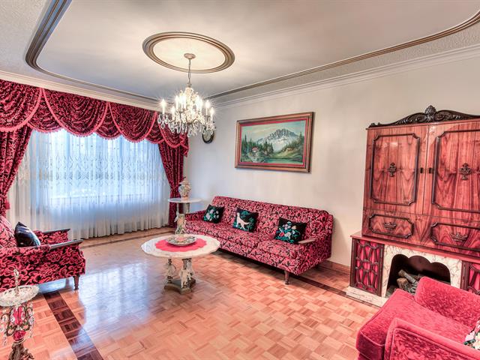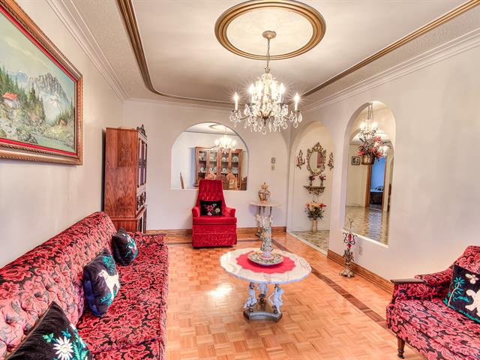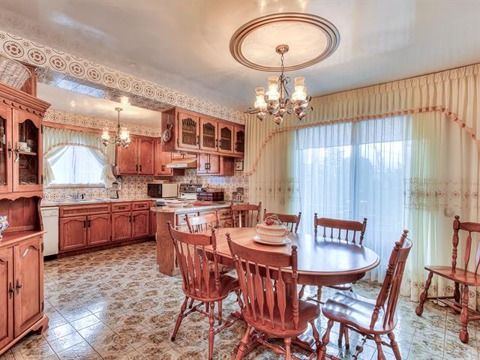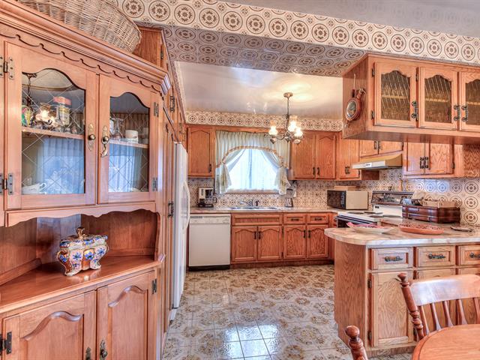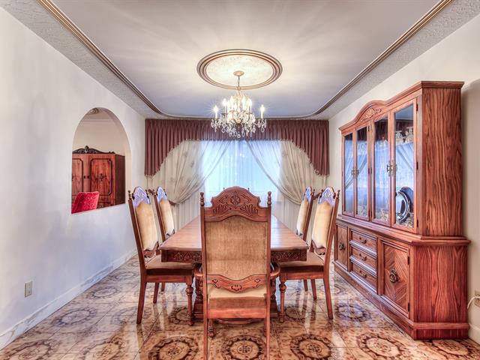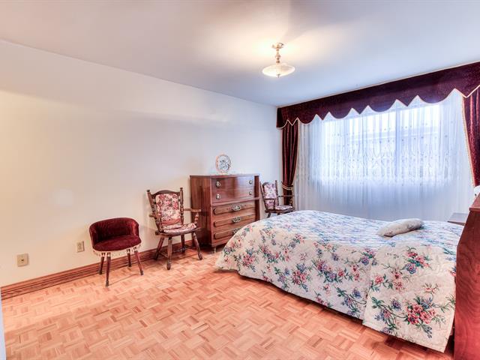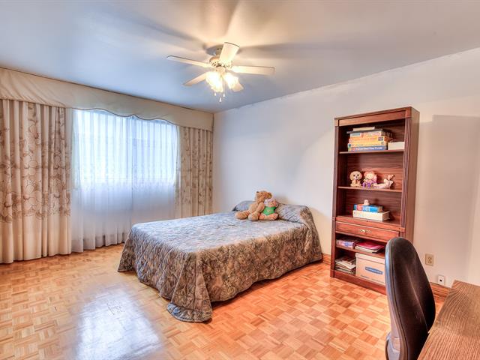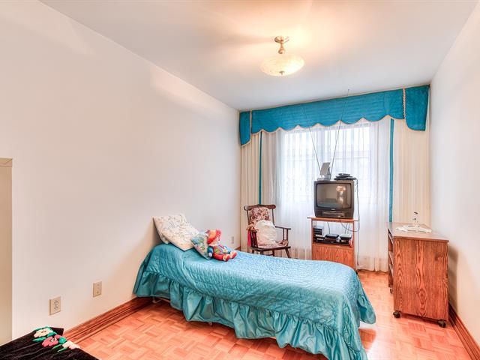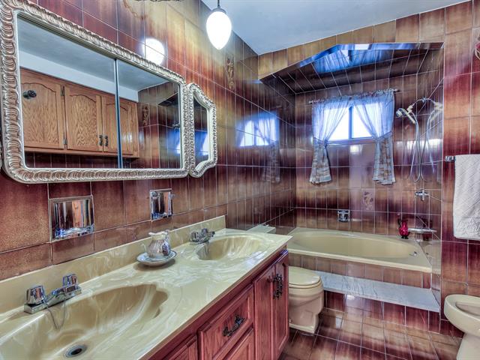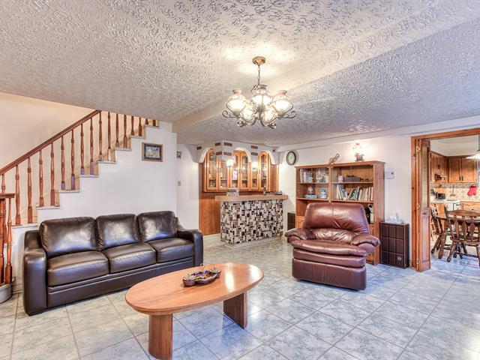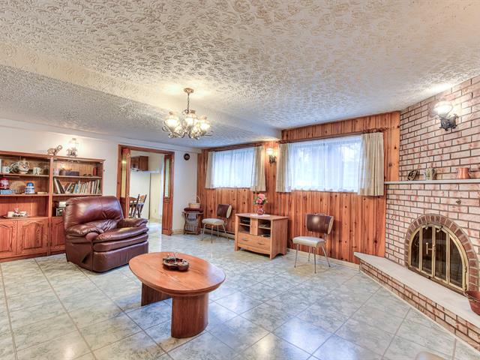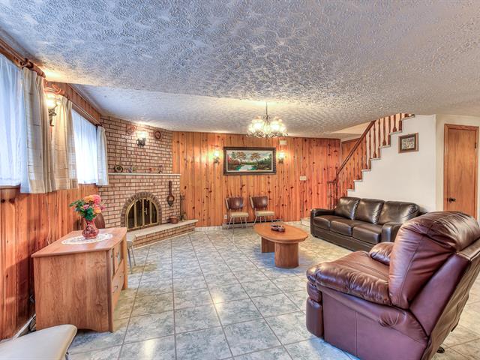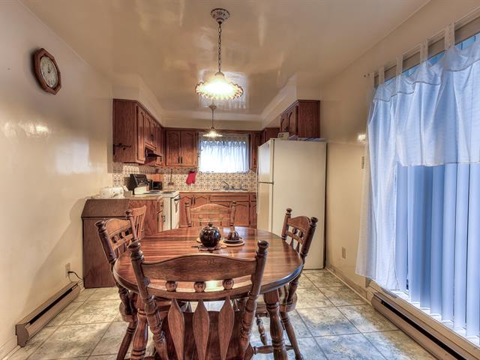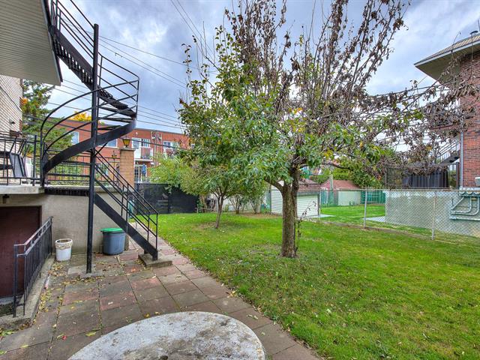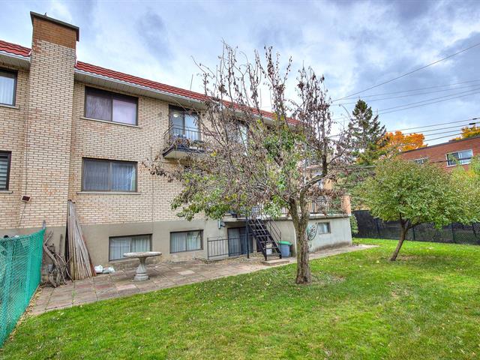Montréal (Saint-Léonard), QC H1S2B5
Main floor and basement of a triplex for rent. Features 3 large bedrooms, 3 full bathrooms, a spacious kitchen and dining room, wall-mounted air conditioning, and a large family room with an additional kitchen in the basement. Includes storage in the cellar, 2 exterior parking spaces, and a large fenced yard. Snow removal included. Centrally located within walking distance to Maxi, Winners, Dollarama, banks, public transport, and between the future Pie-IX and Viau metro stations.
Exterior parking (2), private yard, snow removal, wall mounted air conditioning
Heating, electricity, hot water, tenant insurance, interior garage
Lease conditional on a complete background and payment history check of the potential tenant, to the full satisfaction of the landlord. No pets. No smoking of any kind, including tobacco or cannabis. Tenant must have renter's insurance. No Airbnb.
Proof of employment, references from the current landlord, and a verification from the Tribunal administratif du logement (TAL) are required before accepting any rental application.
Notice: The listing broker represents the landlord and does not represent or protect the interests of the tenant. The broker is committed to fair treatment by objectively communicating all relevant information about the transaction but does not act on behalf of the tenant. The prospective tenant is advised that they may be represented by a real estate professional of their choice. However, at the tenant's request, the listing broker may draft and present a lease offer. No fees or compensation will be charged to the tenant by the listing broker.
| Room | Dimensions | Level | Flooring |
|---|---|---|---|
| Hallway | 16.10 x 12.4 P | Ground Floor | Carpet |
| Living room | 18.2 x 10.6 P | Ground Floor | Parquetry |
| Kitchen | 18 x 11.10 P | Ground Floor | Ceramic tiles |
| Dining room | 14.7 x 11.7 P | Ground Floor | Ceramic tiles |
| Primary bedroom | 16.4 x 11.1 P | Ground Floor | Parquetry |
| Bathroom | 6.6 x 4.4 P | Ground Floor | Ceramic tiles |
| Bedroom | 16.2 x 11.1 P | Ground Floor | Parquetry |
| Bedroom | 12.11 x 8.9 P | Ground Floor | Parquetry |
| Bathroom | 11.8 x 7.2 P | Ground Floor | Ceramic tiles |
| Family room | 19.11 x 16.5 P | Basement | Flexible floor coverings |
| Kitchen | 17.6 x 9.4 P | Basement | Flexible floor coverings |
| Bathroom | 7.2 x 4.7 P | Basement | Ceramic tiles |
| Cellar / Cold room | 10.11 x 7.11 P | Basement | Ceramic tiles |
| Type | Apartment |
|---|---|
| Style | Semi-detached |
| Dimensions | 0x0 |
| Lot Size | 461.3 MC |
| Basement | 6 feet and over, Finished basement |
|---|---|
| Driveway | Asphalt |
| Proximity | Bicycle path, Daycare centre, Elementary school, High school, Highway, Hospital, Park - green area, Public transport |
| Siding | Brick |
| Heating system | Electric baseboard units |
| Heating energy | Electricity |
| Landscaping | Fenced, Land / Yard lined with hedges |
| Topography | Flat |
| Sewage system | Municipal sewer |
| Water supply | Municipality |
| Restrictions/Permissions | No pets allowed, Short-term rentals not allowed, Smoking not allowed |
| Parking | Outdoor |
| Equipment available | Private balcony, Private yard, Wall-mounted air conditioning |
| Zoning | Residential |
Loading maps...
Loading street view...

