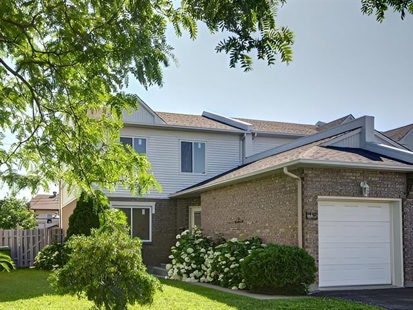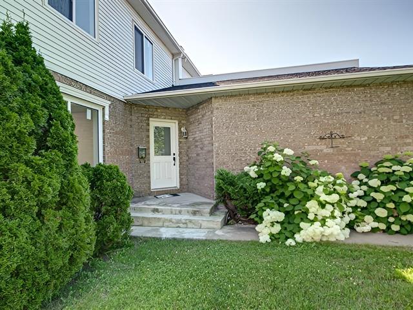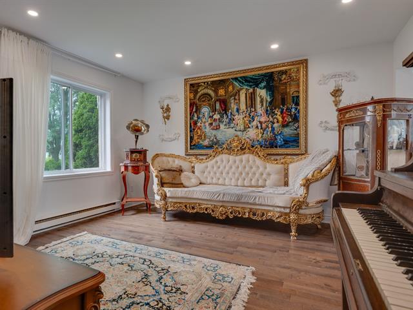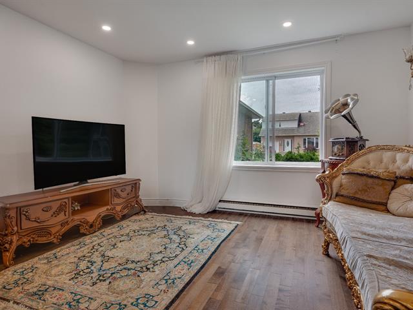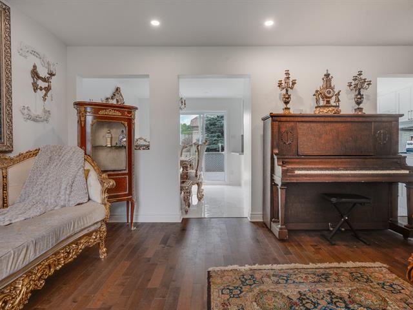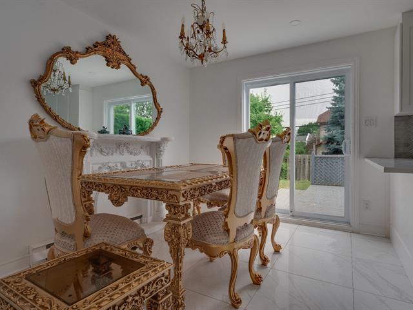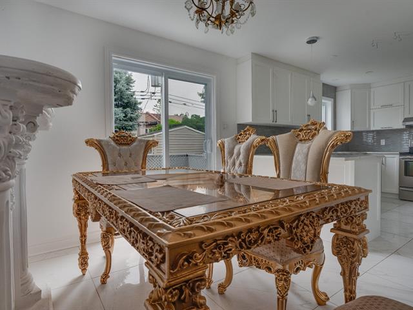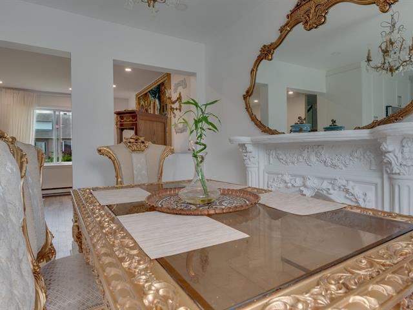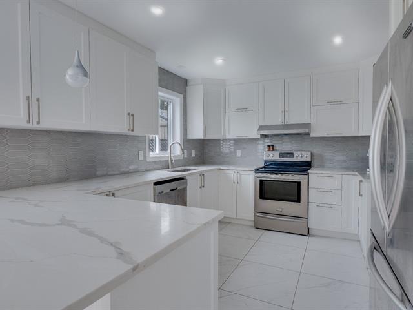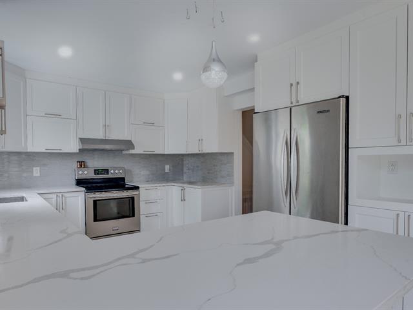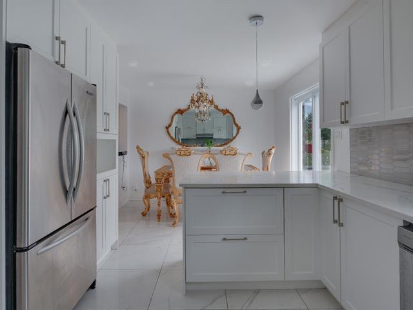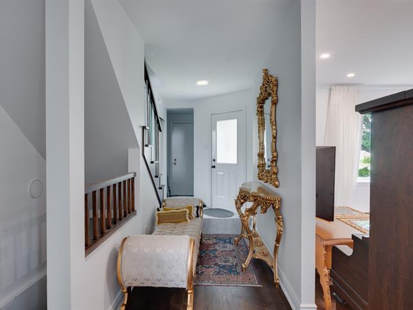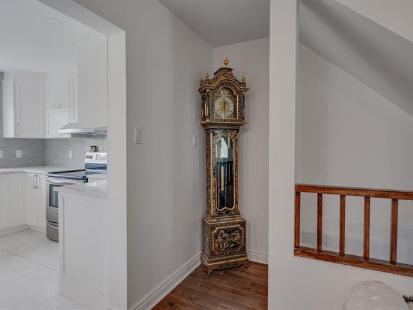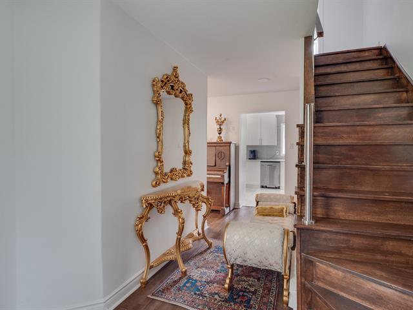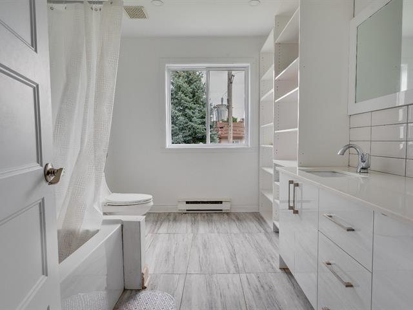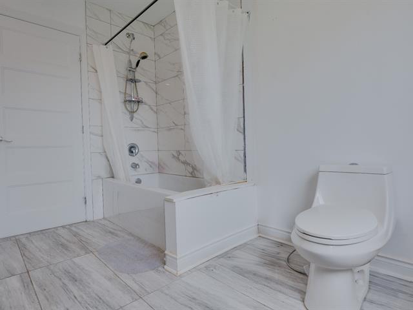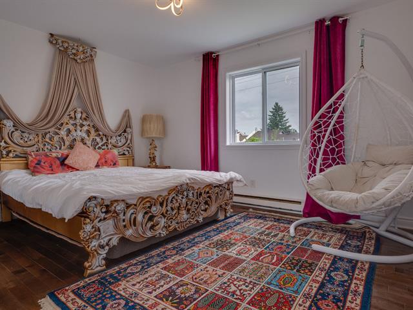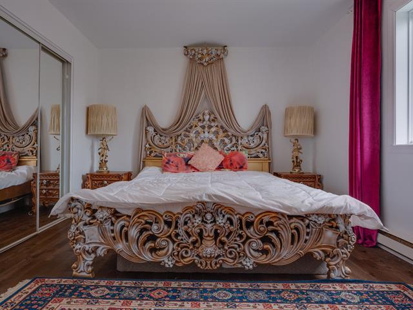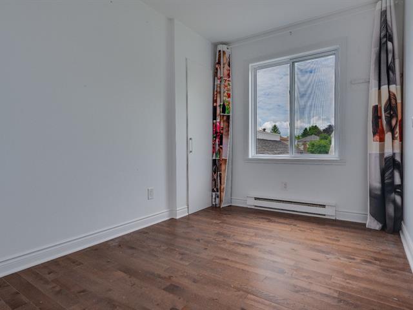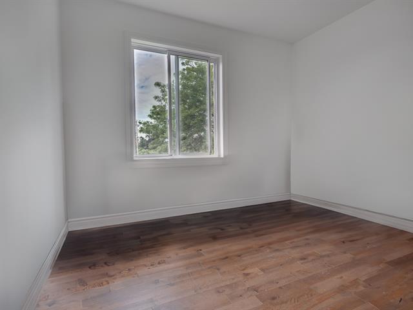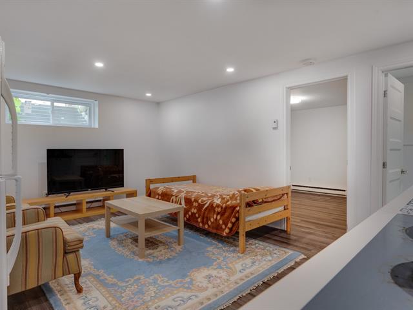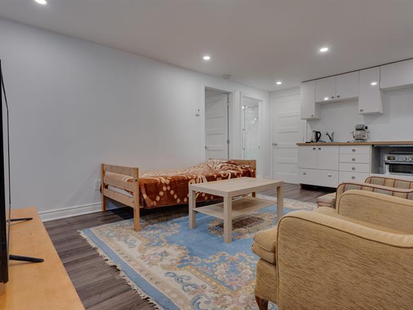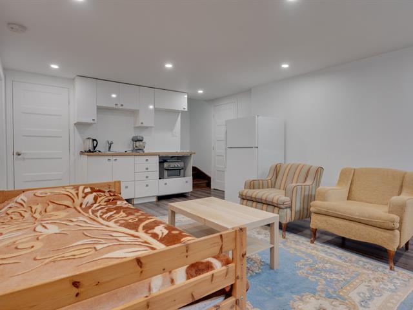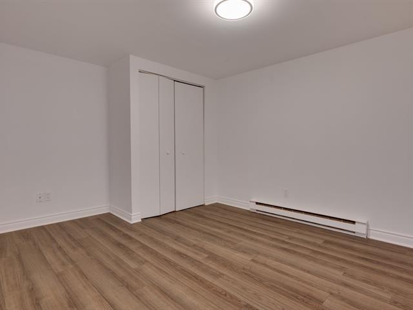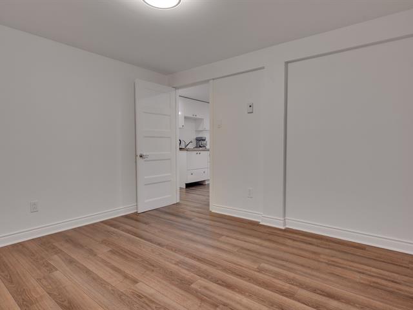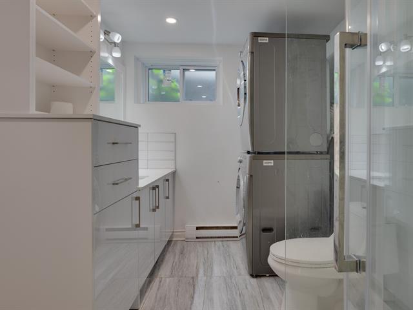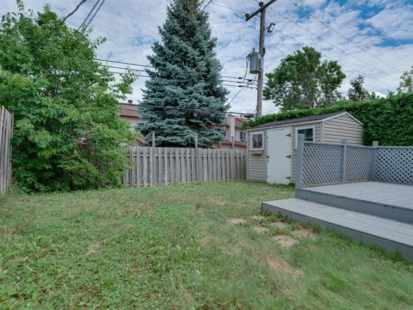Montréal (Pierrefonds-Roxboro), QC H9K1N1
Water heat tank, wall-mounted Air-condition, electric garage door opener, washing machine.
$177,300
$287,100
Welcome to 4461 Cecile! This delightful property is perfectly situated in a quiet, safe, family-friendly, and highly sought-after area of Pierrefonds West!
Exceptionally economical and fully renovated in 2021 with modern touches and high-quality materials, it is move-in ready with no renovation expenses needed for many years to come--a rare find on the market!
The main level features an open-concept living space, perfect for entertaining friends and family. It includes a spacious hardwood living room, a dining area, and a generous kitchen with ample storage and large workspaces thanks to elegant quartz counters and high-quality ceramic floors. A patio door leads to a beautiful fenced backyard with a shed and a huge terrace--a true oasis for enjoying the summer days!
Upstairs, you'll find three generously sized bedrooms all on the same floor, featuring beautiful hardwood flooring. There's also a magnificent bathroom with a separate shower and plenty of storage space.
The fully finished and renovated basement boasts superb modern floating floors, offering a large family room, a fourth bedroom, a full bathroom with a separate shower, a laundry area, and ample storage space.
One visit is all it takes to fall in love with this property and its fantastic location!
Outstanding features, improvements, and renovations include:
Exceptional brightness due to the open-concept space. A charming semi-detached corner unit on a large lot over 3,500 sq. ft. in a coveted neighborhood of Pierrefonds West. Hardwood floors on the main and second floors, redone in 2021. Freshly painted walls throughout the house in 2021. Beautiful modern wooden stairs and railings completed in 2021. New windows installed in 2021. Roof replaced in 2021. New hot water tank in 2021. Wall-mounted air conditioning system. Attractive exterior with a driveway and integrated garage. Prime location! Ideal for raising children, located just minutes from Pierrefonds Blvd and St-Charles Blvd, as well as highways 40 and 20. Several bus stops nearby that connect to the commuter train and Metro, close to the new REM, Charlemagne College, Parc Cap-Saint-Jacques, other parks and schools, hospitals, swimming pools, pharmacies, grocery stores, banks, and restaurants. This property is sure to charm you... Don't miss the chance to make it your new home!
| Room | Dimensions | Level | Flooring |
|---|---|---|---|
| Hallway | 10 x 6.8 M | Ground Floor | Ceramic tiles |
| Living room | 13 x 13 M | Ground Floor | Wood |
| Dining room | 10.10 x 10.3 M | Ground Floor | Ceramic tiles |
| Kitchen | 12.4 x 10.6 M | Ground Floor | Ceramic tiles |
| Primary bedroom | 13.4 x 10.9 M | 2nd Floor | Wood |
| Bathroom | 10.8 x 10 M | 2nd Floor | Ceramic tiles |
| Bedroom | 10.3 x 7.8 M | 2nd Floor | Wood |
| Bedroom | 10.1 x 8.11 M | 2nd Floor | Wood |
| Bathroom | 10.5 x 7.2 M | Basement | Ceramic tiles |
| Family room | 17.5 x 12.8 M | Basement | Floating floor |
| Bedroom | 13.3 x 10.5 M | Basement | Floating floor |
| Type | Two or more storey |
|---|---|
| Style | Semi-detached |
| Dimensions | 13.7x7.02 M |
| Lot Size | 328.3 MC |
| Municipal Taxes (2024) | $ 2999 / year |
|---|---|
| School taxes (2024) | $ 362 / year |
| Heating system | Electric baseboard units |
|---|---|
| Water supply | Municipality |
| Heating energy | Electricity |
| Foundation | Poured concrete |
| Garage | Fitted |
| Siding | Aluminum, Brick |
| Proximity | Cegep, Hospital, Park - green area, Elementary school, High school, Public transport, Bicycle path, Daycare centre |
| Basement | 6 feet and over, Finished basement |
| Parking | Outdoor, Garage |
| Sewage system | Municipal sewer |
| Zoning | Residential |
| Driveway | Asphalt |
Loading maps...
Loading street view...

