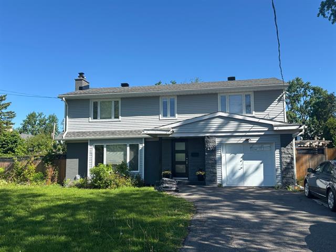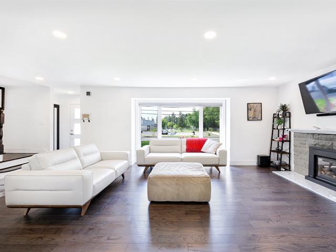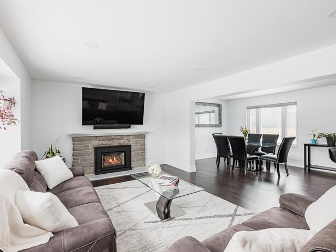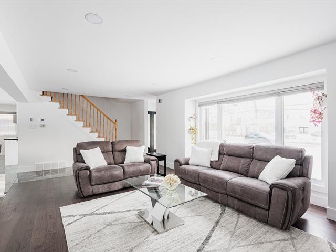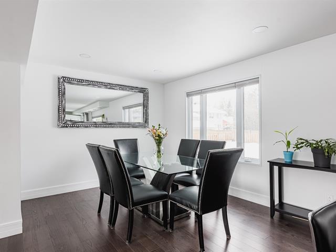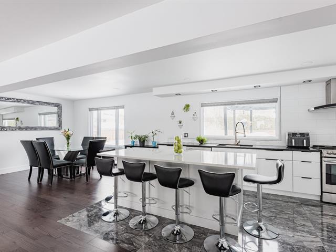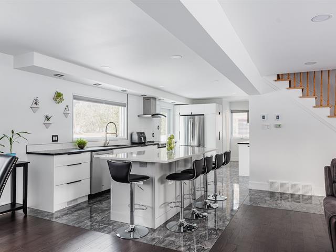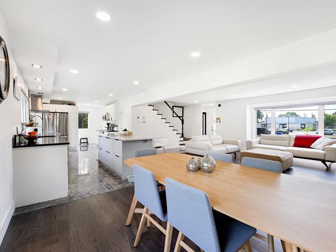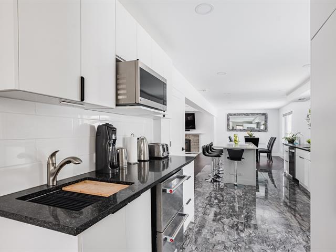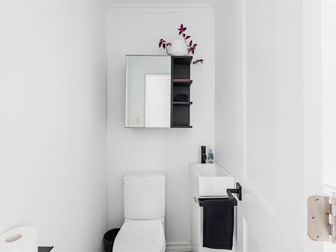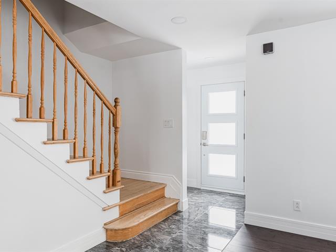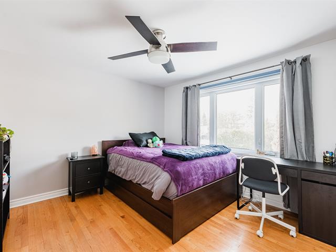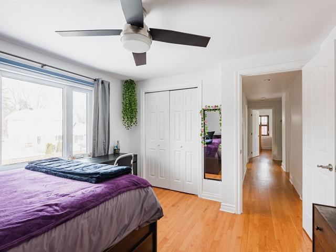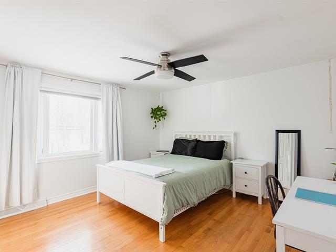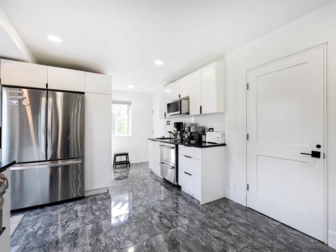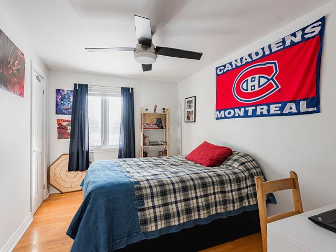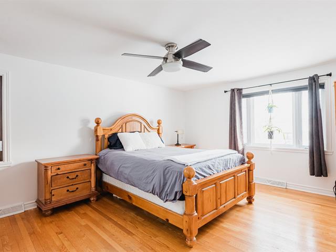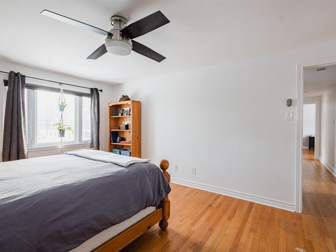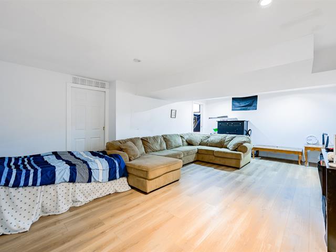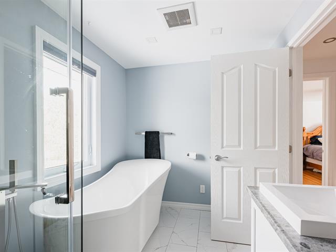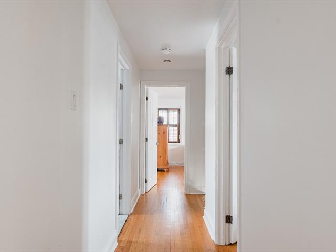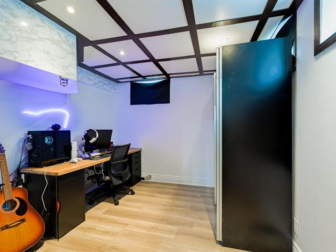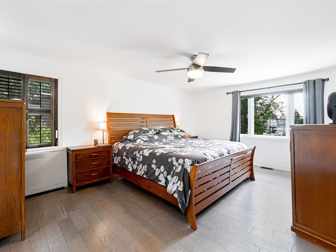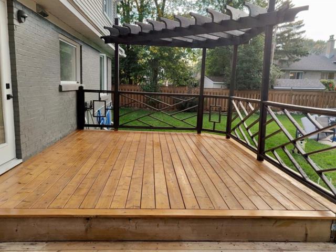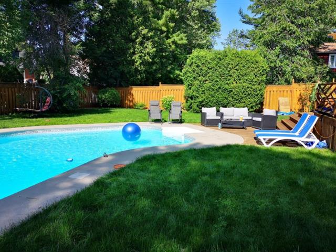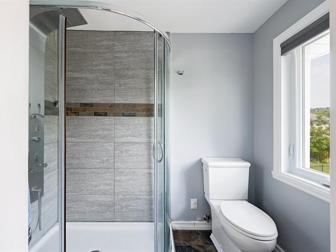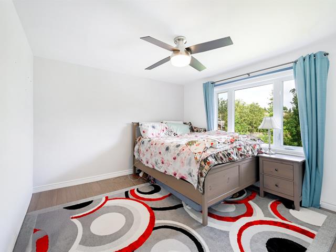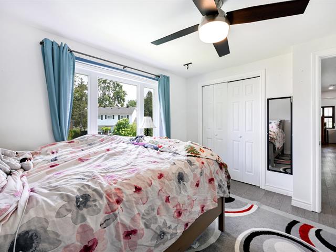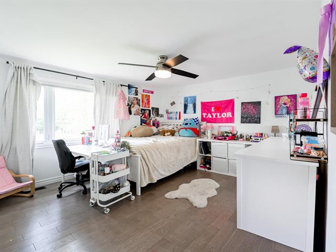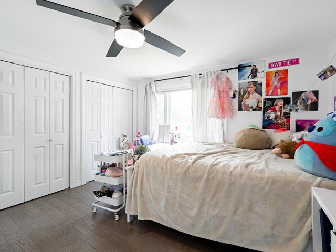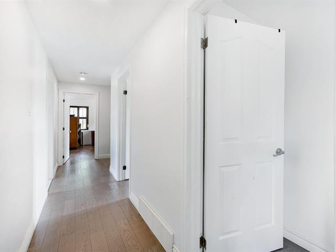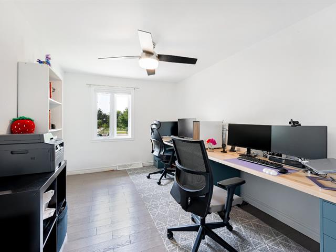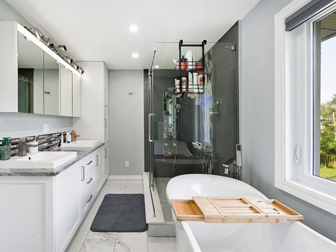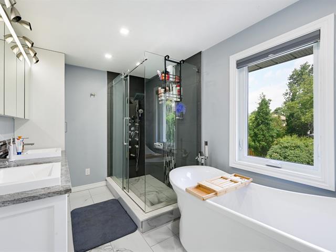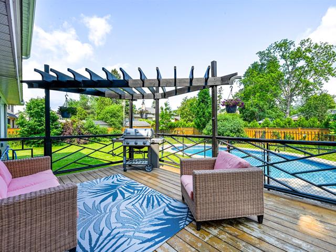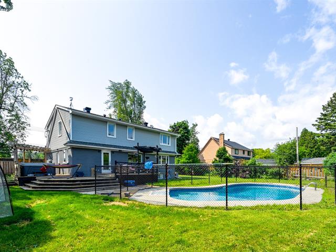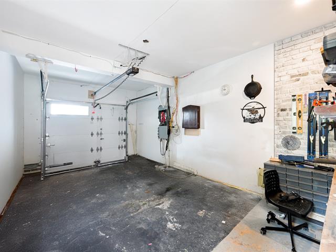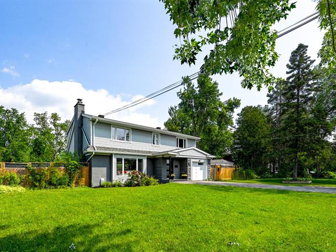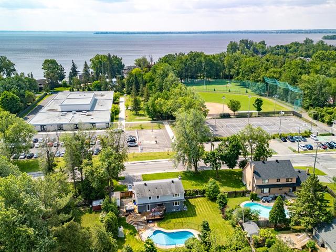Beaconsfield, QC H9W4B8
Nestled in the prestegous Beaconsfield south next to village, this executive classic cottage welcomes you with a beautiful & bright open concept floor plan, renovated & updated in the last few years, including the stunning kitchen with quartz counters and an amazing island -the heart & hub of your family's home. The upper level features 4 bedrooms with renovated ensuite and family bathroom on heated floor. The oversized backyard includes a huge heated saltwater pool, hot tub with still plenty of place to play.
All window coverings, lighting fixtures, dishwasher, stove, fridge, washer and dryer, central vacuum, and all pool equipment accessaries, hot tub and shed.
Tenant's personal belongings
$633,400
$423,900
Just steps from St Remi & Christmas Park primary schools, Christmas Park with tennis courts, ball field and playground. A stone's throw to harmacy Jean Coutu, Esso/Couche Tard, Duke and Devine's Pub, The Hub home decor, CIBC, coffee and ice creams shops plus bus and nearby train.
Some of the recent renovations include: -New Siding 2021 -New Front door 2021 -New Kitchen 2020 -New Pool liner and conversion to salt water 2020. -New Garage door 2019. -Irrigation system and grass sod 2018. -New Electric panel. -New Central Vacuum with toe touch vac pan in kitchen 2018. -Eavestroughs with gutter guards & downspouts 2018. -New Pool heater 2017. -Windows various dates including 2003,04,14,20,21. -New Main bathroom 2017. -New Ensuite 2016. -Gas Fireplace 2010.
| Room | Dimensions | Level | Flooring |
|---|---|---|---|
| Living room | 23.5 x 13.7 P | Ground Floor | Wood |
| Dining room | 13.9 x 10.2 P | Ground Floor | Wood |
| Kitchen | 25.2 x 10.5 P | Ground Floor | Tiles |
| Washroom | 5.0 x 3.9 P | Ground Floor | Tiles |
| Primary bedroom | 16.2 x 11.11 P | 2nd Floor | Wood |
| Bathroom | 8.10 x 6.11 P | 2nd Floor | Ceramic tiles |
| Bedroom | 14.2 x 12.4 P | 2nd Floor | Wood |
| Bedroom | 12.0 x 10.11 P | 2nd Floor | Wood |
| Bedroom | 12.5 x 8.9 P | 2nd Floor | Wood |
| Bathroom | 11.10 x 7.0 P | 2nd Floor | Ceramic tiles |
| Bedroom | 9.7 x 9.6 P | Basement | Floating floor |
| Family room | 21.3 x 14.7 P | Basement | Floating floor |
| Laundry room | 10.8 x 9.6 P | Basement | PVC |
| Other | 12.3 x 10.0 P | Basement | Concrete |
| Type | Two or more storey |
|---|---|
| Style | Detached |
| Dimensions | 32.7x41.4 P |
| Lot Size | 13500.1 PC |
| Municipal Taxes (2025) | $ 6874 / year |
|---|---|
| School taxes (2024) | $ 830 / year |
| Basement | 6 feet and over, Finished basement |
|---|---|
| Bathroom / Washroom | Adjoining to primary bedroom |
| Heating system | Air circulation |
| Driveway | Asphalt |
| Roofing | Asphalt shingles |
| Garage | Attached, Heated, Single width |
| Heating energy | Bi-energy, Electricity, Natural gas |
| Proximity | Bicycle path, Cegep, Daycare centre, Elementary school, Golf, High school, Highway, Hospital, Park - green area, Public transport |
| Siding | Brick, Vinyl |
| Equipment available | Central heat pump, Central vacuum cleaner system installation, Electric garage door |
| Topography | Flat |
| Parking | Garage |
| Hearth stove | Gaz fireplace |
| Sewage system | Municipal sewer |
| Water supply | Municipality |
| Foundation | Poured concrete |
| Zoning | Residential |
Loading maps...
Loading street view...

