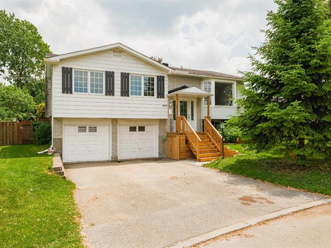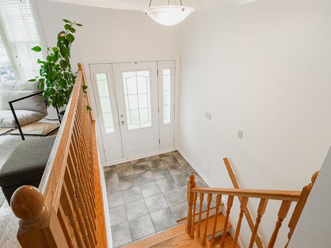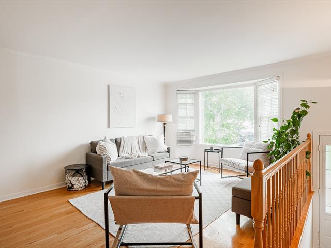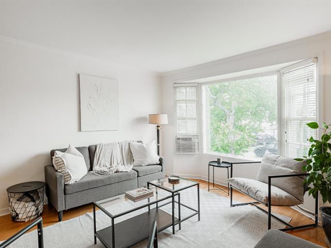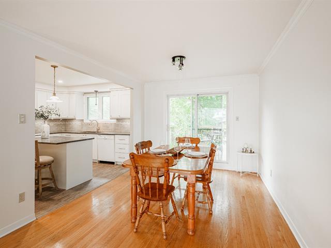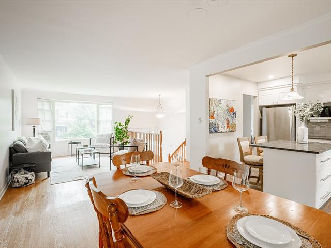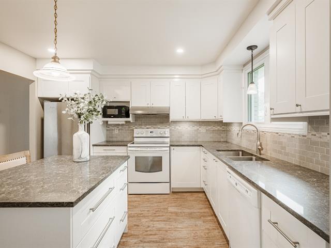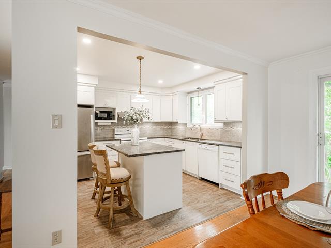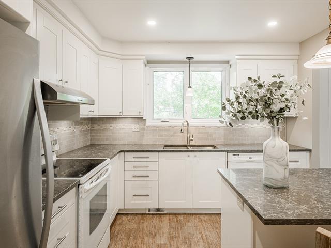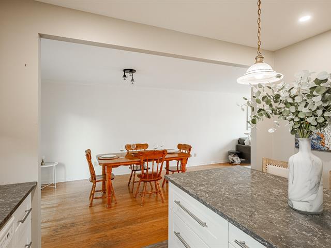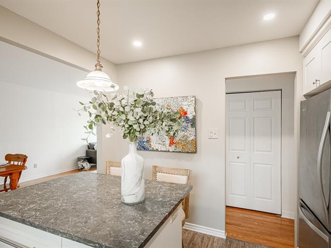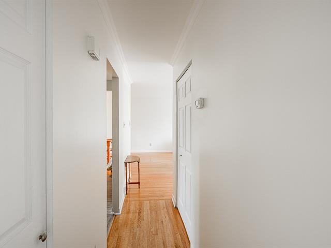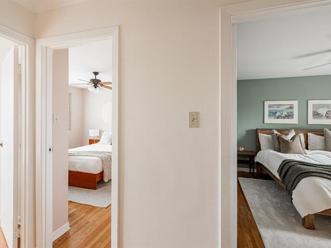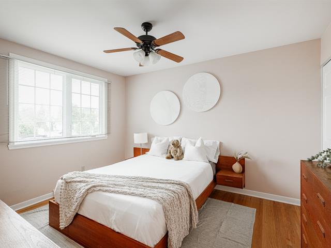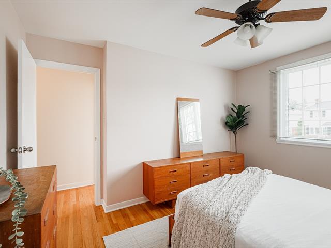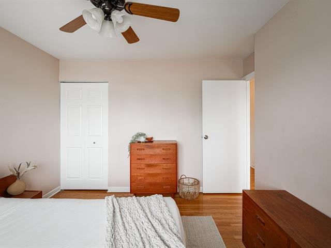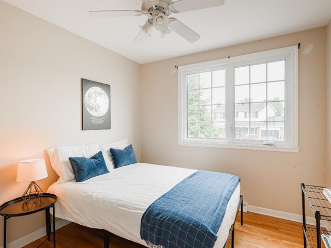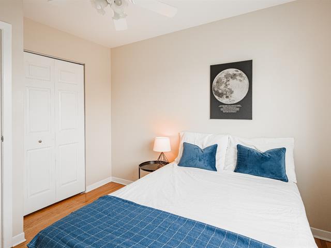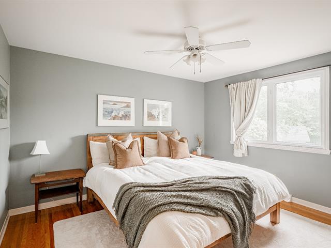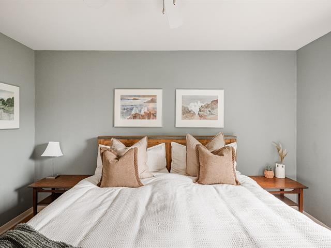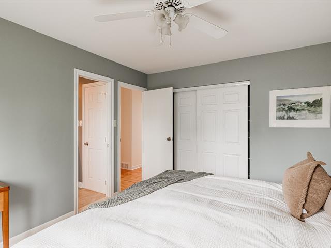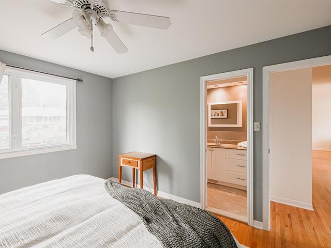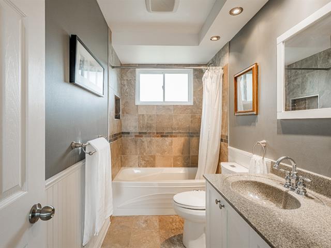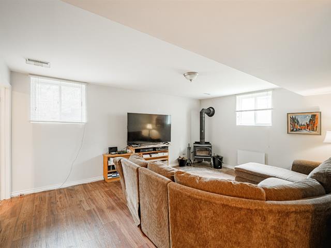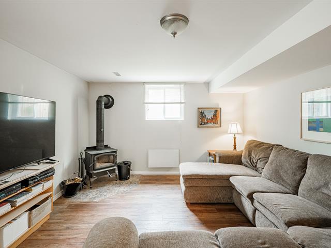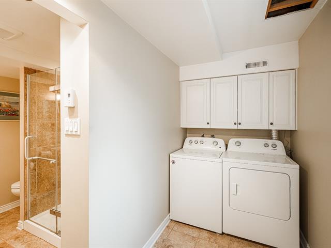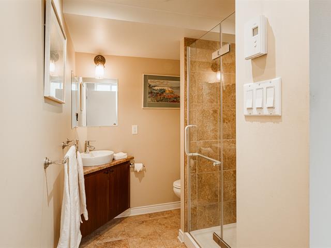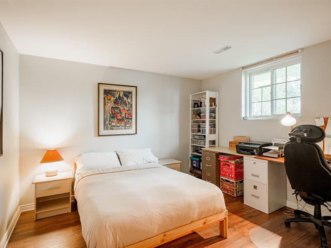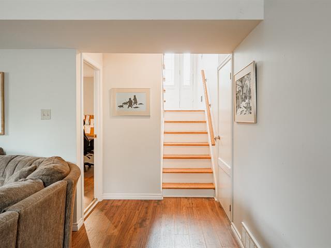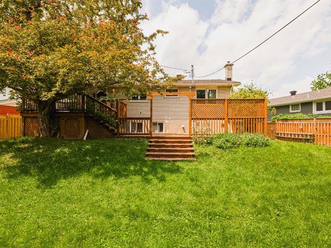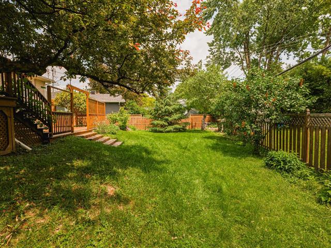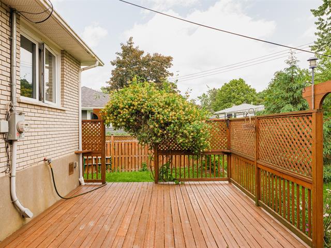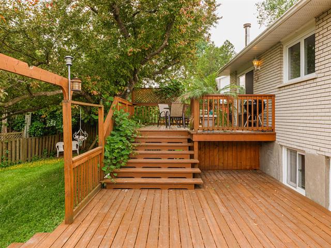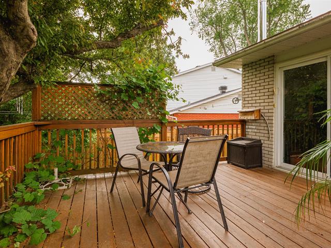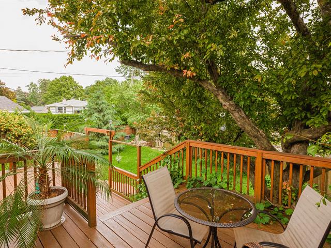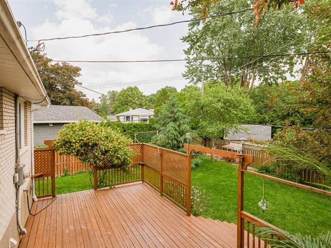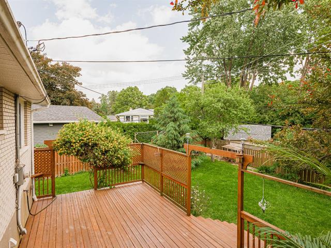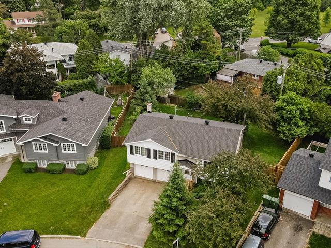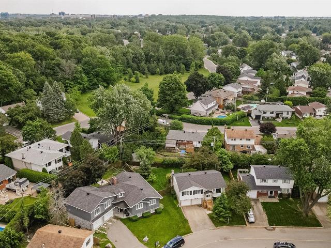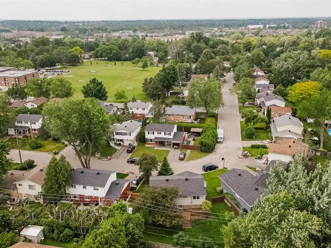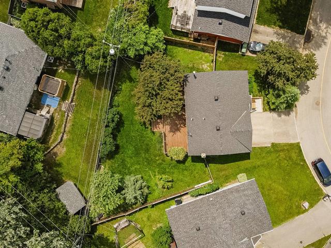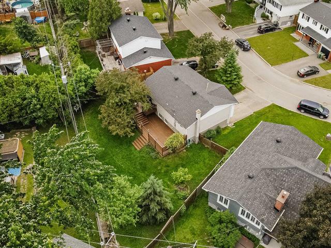4318 Rue Juneau
Montréal (Pierrefonds-Roxboro), QC H9H2C7
Montréal (Pierrefonds-Roxboro), QC H9H2C7
Sold
Description
Well-maintained 4-bedroom, 2-bath home offers great natural light, functional space, and a warm, easygoing vibe. Tucked away on a quiet street in a sought-after family neighbourhood, it's the kind of spot that feels like home right away. Out back, enjoy a massive wood deck and a spacious, private yard -- perfect for outdoor living, entertaining, or just kicking back. A solid home in a great location. Come take a look.
Inclusions
Stove, refrigerator, dishwasher, washer/dryer, microwave, window a/c in living room, curtain rods, blinds, all light fixtures, fireplace utensils, workshop bench in garage.
Municipal land valuation
$354,100
Municipal building valuation
$185,000
Room Details
| Room | Dimensions | Level | Flooring |
|---|---|---|---|
| Living room | 15.11 x 10.3 P | Ground Floor | Wood |
| Dining room | 12.1 x 10.3 P | Ground Floor | Wood |
| Kitchen | 11.8 x 10.6 P | Ground Floor | Flexible floor coverings |
| Bathroom | 9.8 x 4.11 P | Ground Floor | Ceramic tiles |
| Primary bedroom | 13 x 11.2 P | Ground Floor | Wood |
| Bedroom | 12.4 x 10.3 P | Ground Floor | Wood |
| Bedroom | 10.5 x 9.2 P | Ground Floor | Wood |
| Family room | 16.9 x 17.4 P | Basement | Floating floor |
| Laundry room | 9.4 x 5 P | Basement | Ceramic tiles |
| Bathroom | 6.2 x 6.11 P | Basement | Ceramic tiles |
| Bedroom | 11.5 x 11.1 P | Basement | Floating floor |
Building
| Type | Split-level |
|---|---|
| Style | Detached |
| Dimensions | 8.4x12.13 M |
| Lot Size | 728 MC |
Expenses
| Energy cost | $ 2017 / year |
|---|---|
| Municipal Taxes (2025) | $ 3594 / year |
| School taxes (2024) | $ 415 / year |
Characteristics
| Basement | 6 feet and over, Finished basement |
|---|---|
| Bathroom / Washroom | Adjoining to primary bedroom |
| Heating system | Air circulation |
| Driveway | Asphalt |
| Roofing | Asphalt shingles |
| Proximity | Bicycle path, Daycare centre, Elementary school, High school, Highway, Public transport, Réseau Express Métropolitain (REM) |
| Siding | Brick, Vinyl |
| Window type | Crank handle |
| Heating energy | Electricity, Natural gas |
| Landscaping | Fenced |
| Garage | Fitted, Heated |
| Topography | Flat |
| Parking | Garage, Outdoor |
| Sewage system | Municipal sewer |
| Water supply | Municipality |
| Foundation | Poured concrete |
| Windows | PVC |
| Zoning | Residential |
| Cupboard | Thermoplastic |
| Hearth stove | Wood fireplace |
Share property
Map
Loading maps...
Street View
Loading street view...

