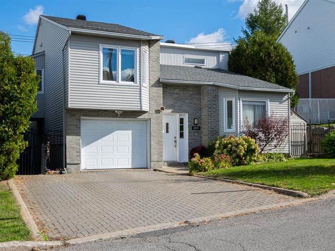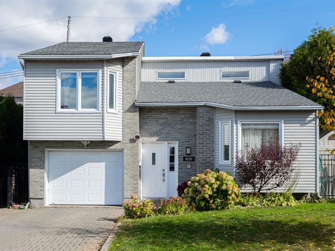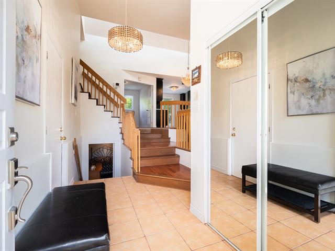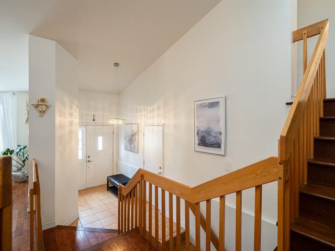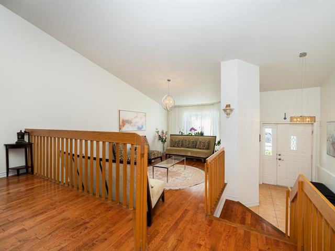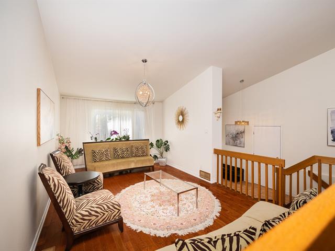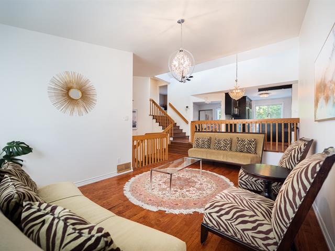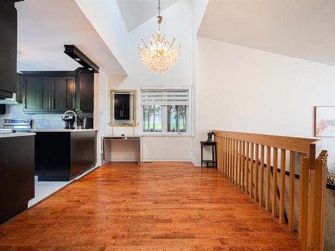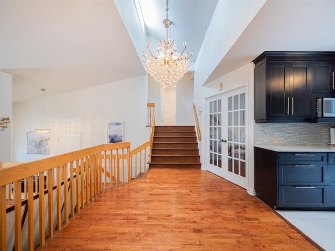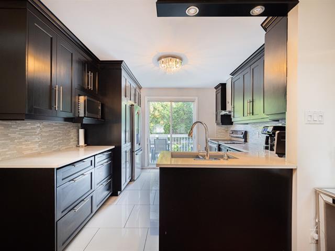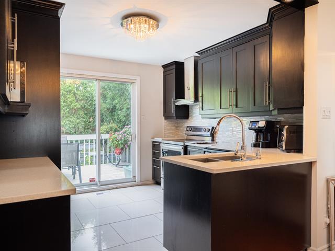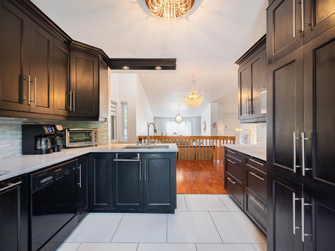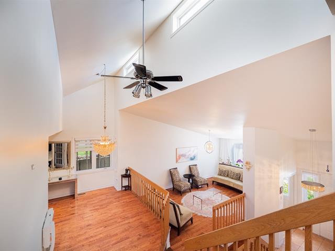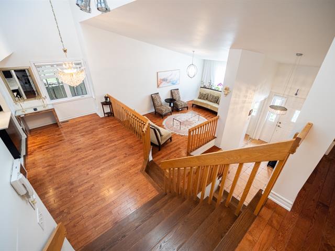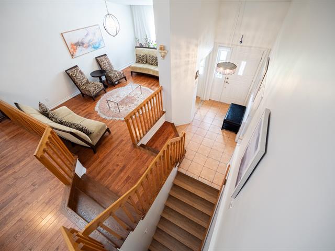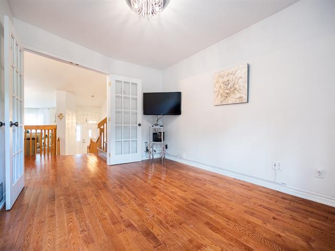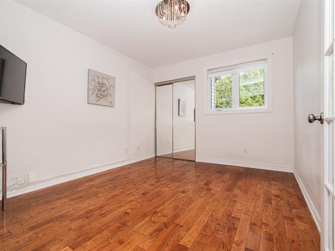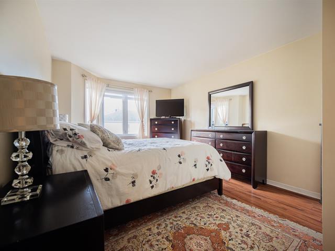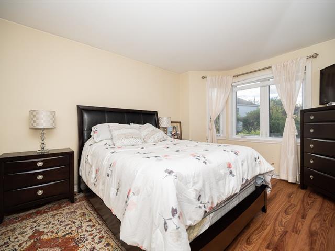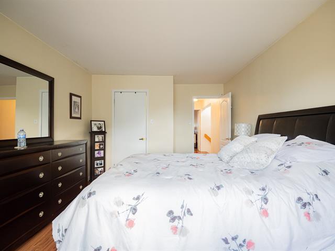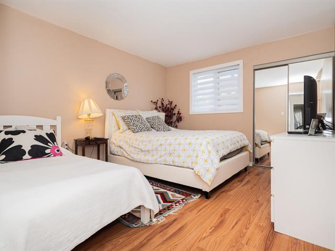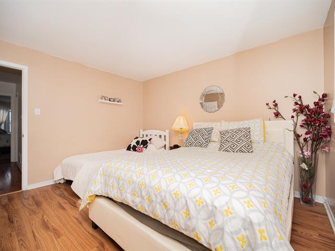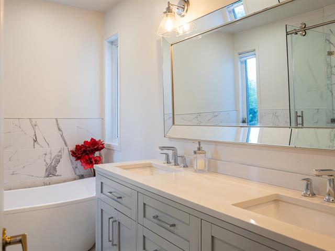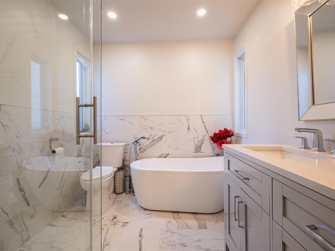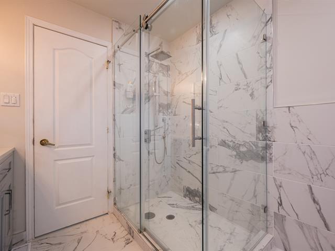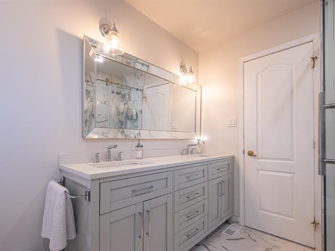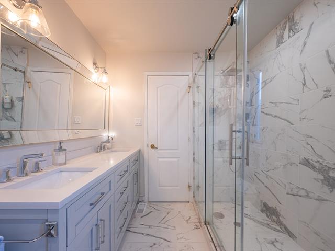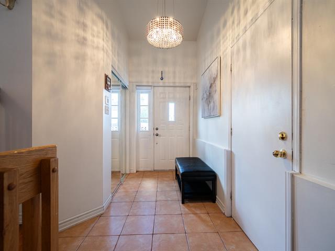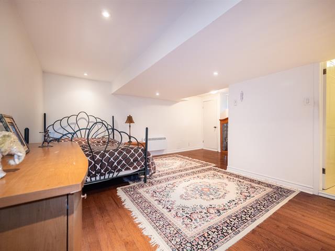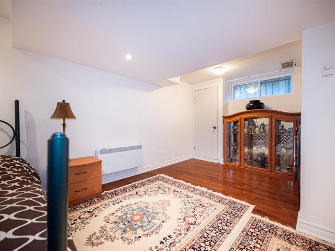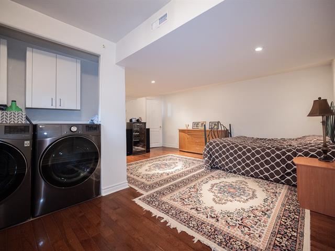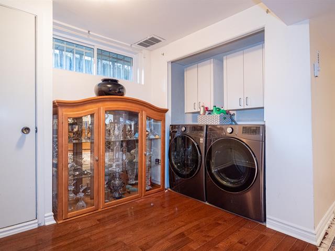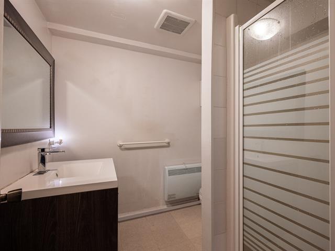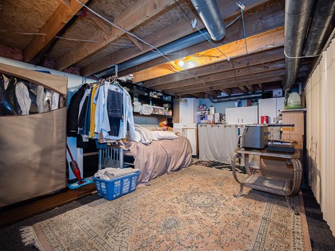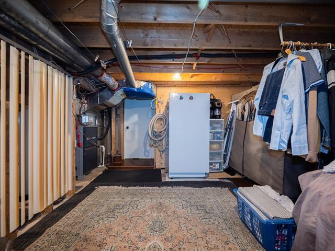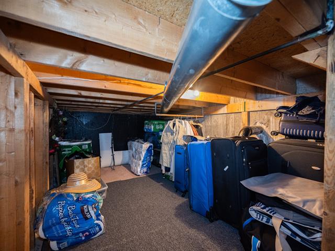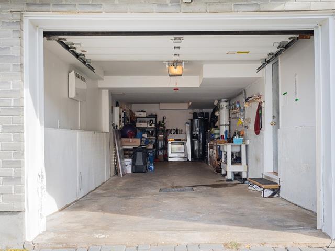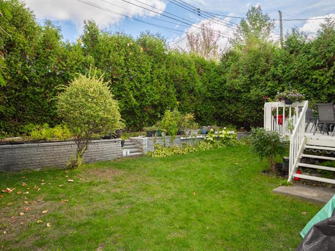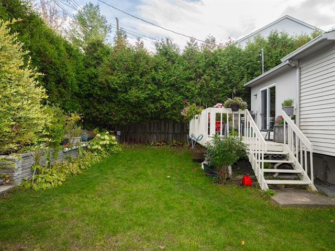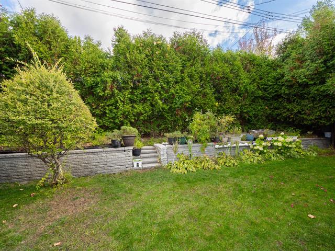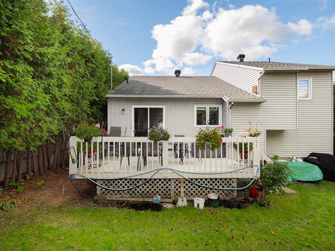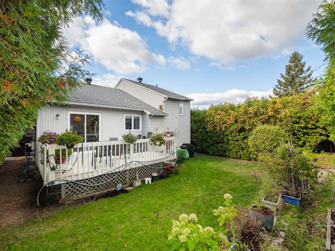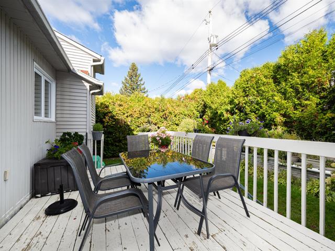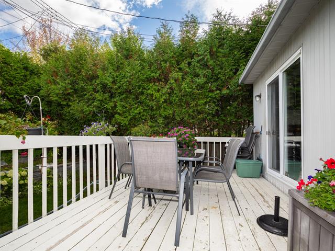Montréal (Pierrefonds-Roxboro), QC H9H5C4
Welcome to this beautifully maintained, move-in ready detached home, ideally located in one of Pierrefonds' most desirable neighbourhoods. Charming 3 Bedroom, 2 Bathroom Home with High Ceilings, placed on a quiet residential street in the heart of Pierrefonds. This property offers a perfect blend of comfort, functionality, and convenience--ideal for families and professionals alike.
Dishwasher, Stove, Curtains, Light fixtures, Central vacuum with accessories, Refrigerator and Stove in garage.
Refrigerator, Washer, Dryer and Chandelier in Dinning Room are not included.
$346,200
$312,800
3 spacious bedrooms
2 full bathrooms, tastefully updated and designed for modern living.
This well-maintained home features: a new roof (2017),
updated windows (2016) A modernized kitchen, and a beautifully renovated main bathroom (2022), offering both style and functionality. A bright and welcoming open-concept living and dining area with plenty of natural light.
The Updated kitchen comes with ample storage and practical layout for everyday cooking.
Attached garage fitting two cars long, with a large paved driveway -- fits multiple vehicles.
Beautifully landscaped front yard with mature shrubs and curb appeal.
Private, fully private backyard, perfect for family gatherings or relaxing weekends.
Location Highlights:
Top-rated schools, daycares, and parks just minutes away -- ideal for growing families.
Walking distance to public transit, shopping Center, restaurants, and all essential amenities.
Close proximity to major highways for an easy commute across Montreal.
Quiet, family-friendly neighbourhood known for safety and community.
Whether you're a first-time buyer, a growing family, or an investor, this property offers excellent value in one of West Island's most desirable neighbourhoods.
| Room | Dimensions | Level | Flooring |
|---|---|---|---|
| Primary bedroom | 11.1 x 16.1 P | 2nd Floor | Floating floor |
| Bedroom | 11.6 x 12.8 P | 2nd Floor | Floating floor |
| Bathroom | 9.10 x 7.6 P | 2nd Floor | Ceramic tiles |
| Bedroom | 9.9 x 12.6 P | Ground Floor | Wood |
| Dining room | 16.9 x 9.7 P | Ground Floor | Wood |
| Living room | 11.0 x 19.7 P | Ground Floor | Wood |
| Kitchen | 11.0 x 11.0 P | Ground Floor | Ceramic tiles |
| Family room | 18.4 x 16.5 P | Basement | Wood |
| Bathroom | 7.5 x 6.7 P | Basement | Ceramic tiles |
| Type | Split-level |
|---|---|
| Style | Detached |
| Dimensions | 0x0 |
| Lot Size | 5320.69 PC |
| Municipal Taxes (2025) | $ 4030 / year |
|---|---|
| School taxes (2025) | $ 488 / year |
| Basement | 6 feet and over, Finished basement |
|---|---|
| Heating system | Air circulation |
| Roofing | Asphalt shingles |
| Proximity | Bicycle path, Cegep, Cross-country skiing, Daycare centre, Elementary school, Park - green area, Public transport, Réseau Express Métropolitain (REM) |
| Equipment available | Central air conditioning, Central heat pump, Electric garage door, Private yard |
| Window type | Crank handle |
| Heating energy | Electricity |
| Garage | Fitted, Other |
| Parking | Garage, Outdoor |
| Sewage system | Municipal sewer |
| Water supply | Municipality |
| Driveway | Plain paving stone |
| Foundation | Poured concrete |
| Windows | PVC |
| Zoning | Residential |
| Siding | Vinyl |
| Cupboard | Wood |
Loading maps...
Loading street view...

