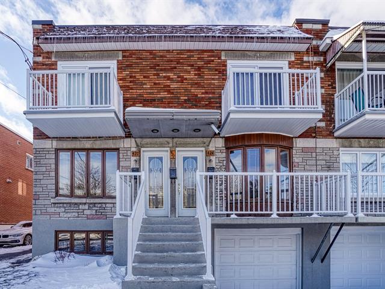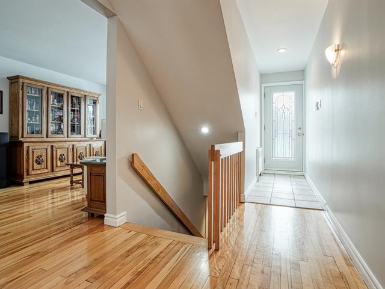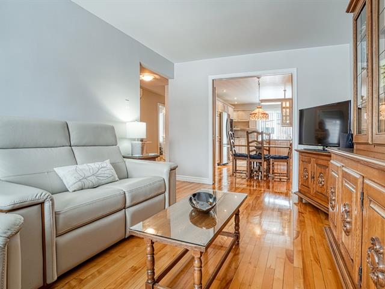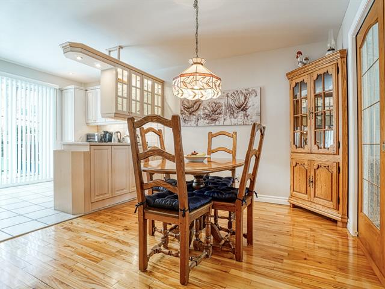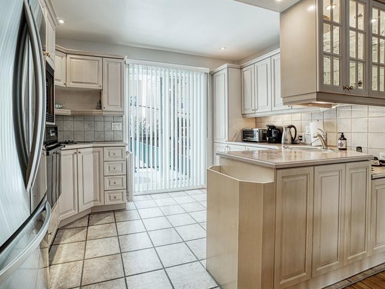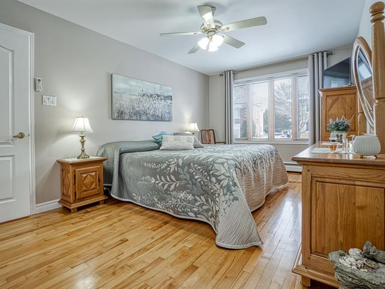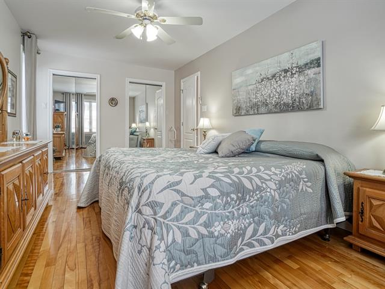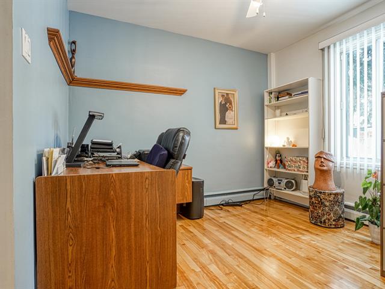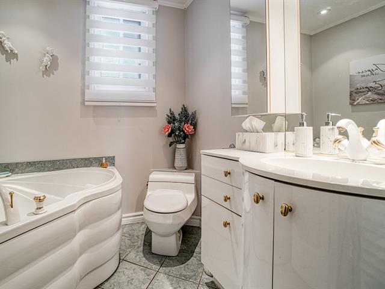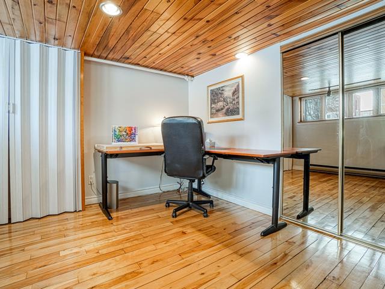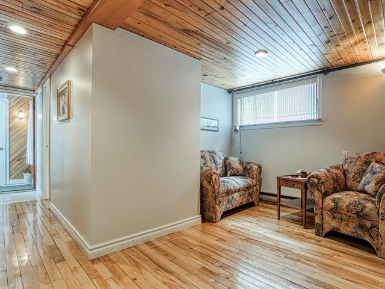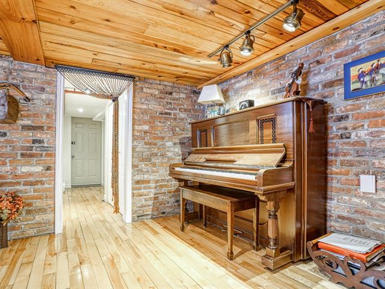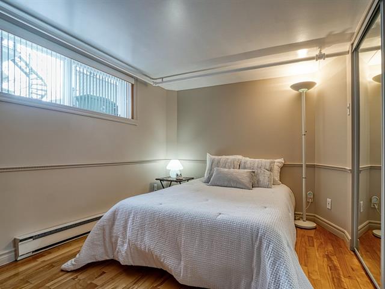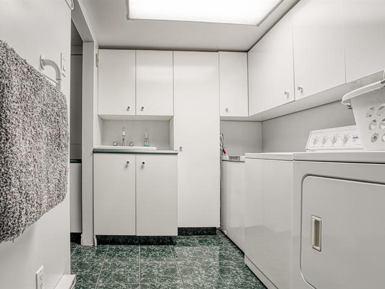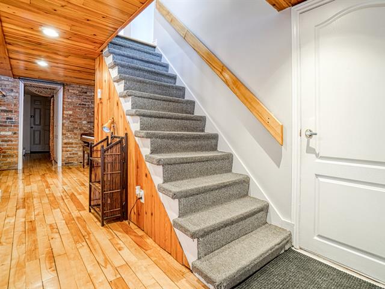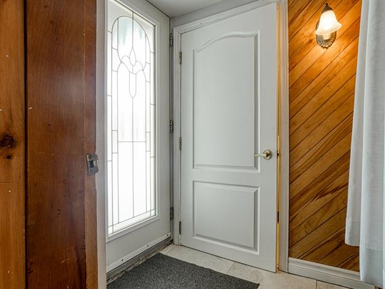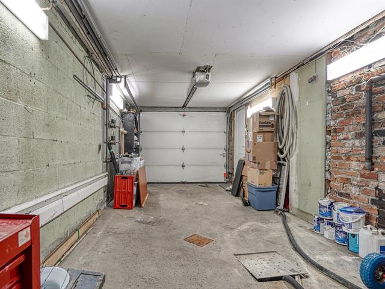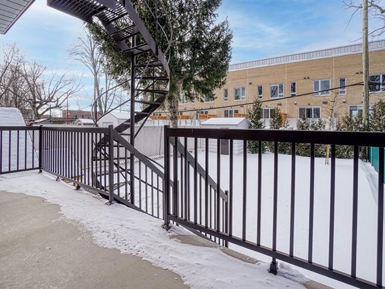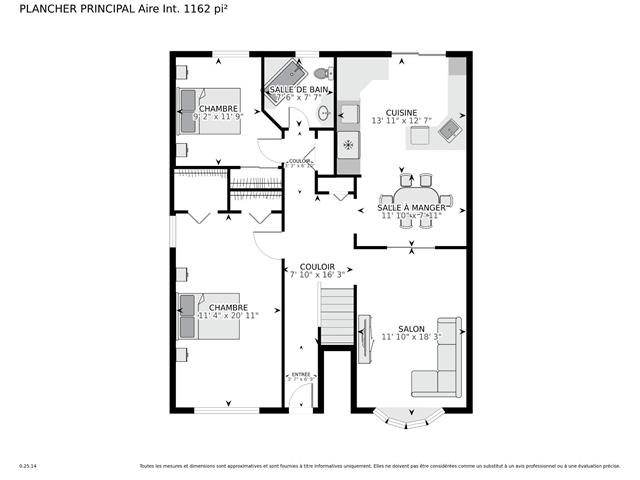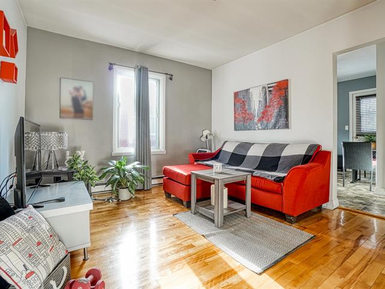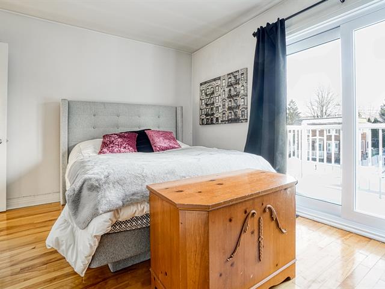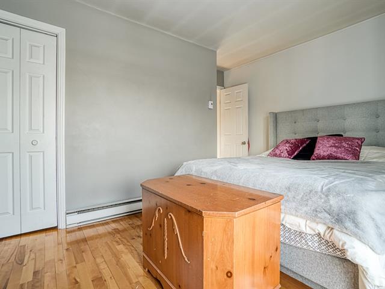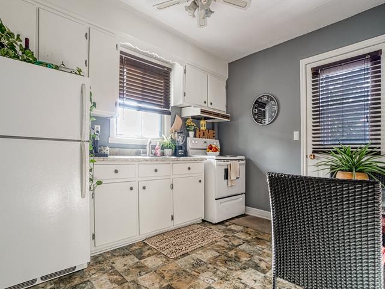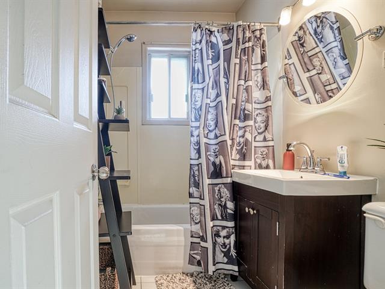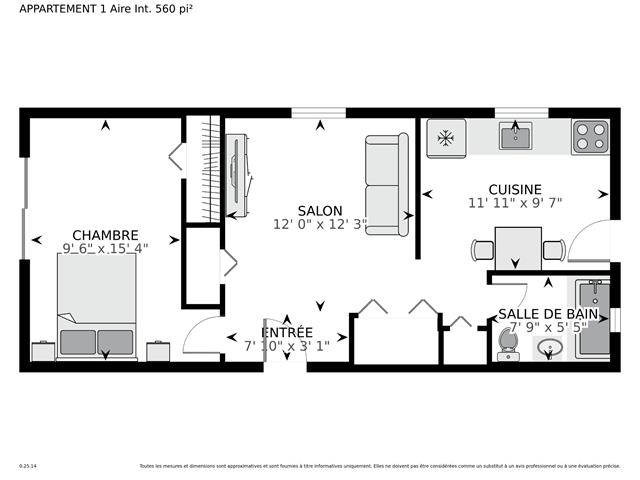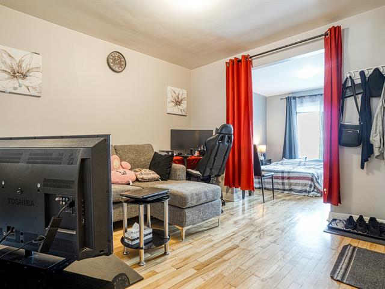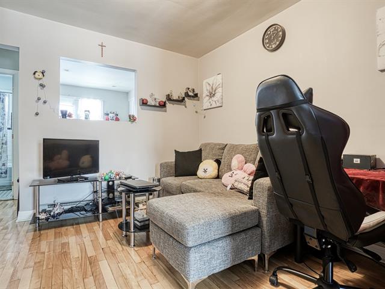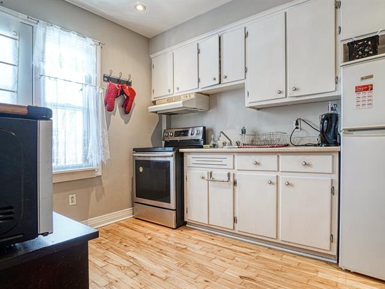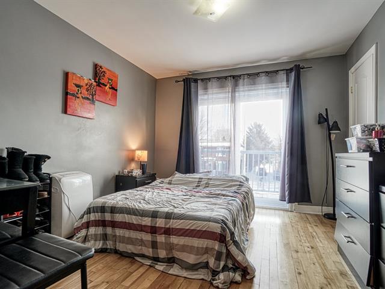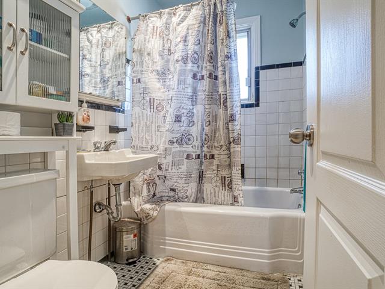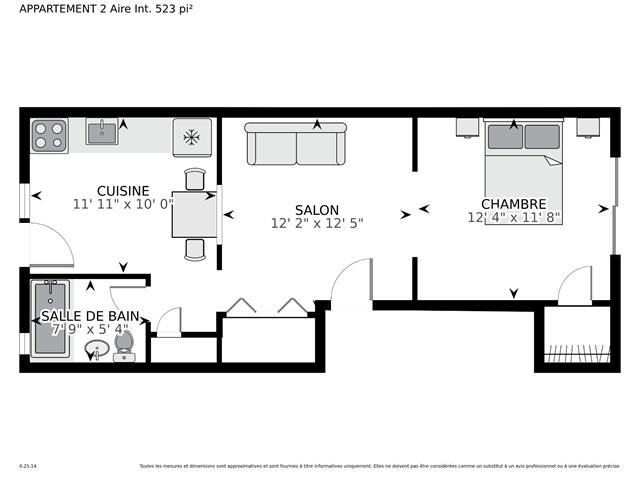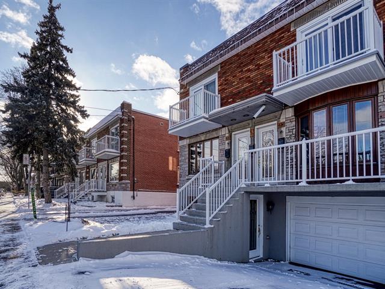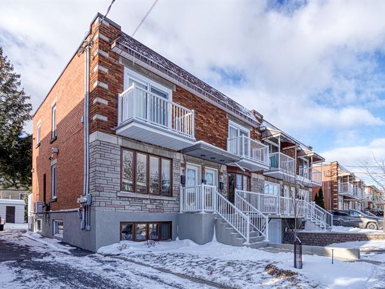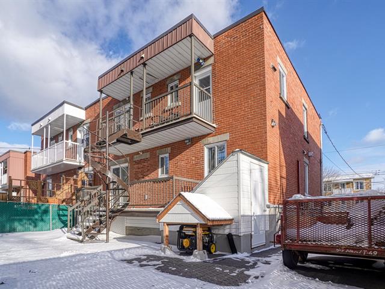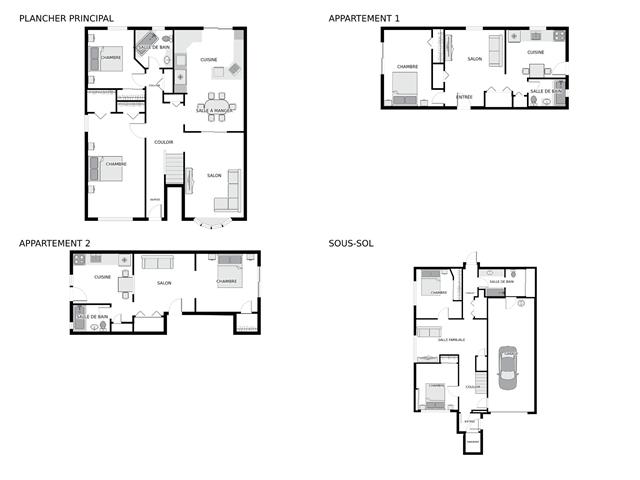Montréal (LaSalle), QC H8R3E9
Sold
A well-maintained triplex over the years offering several major improvements, including the roof (2024), French drain and foundation waterproofing (2018), front and back balconies as well as balustrades and patio door (2019), furnace (2021), wall-mounted heat pump (2021), generator (2023), kitchen and bathroom renovations, ceiling insulation (1993), and more... The rental prices do not reflect the current rental market value due to excellent tenants. Occupancy of the main unit is possible and flexible. There is a possibility of adding a bachelor unit depending on zoning, but certain conditions apply--please check with the municipality.
420-fixture,2 fan, fridge, hot plate, dishwasher, micro waves, built-in oven (non functional),, central van and acc, wall heat pump, piano, alarm system, integrated generator, garage door opener, shed
Personal belongings of the tenants
$346,300
$323,400
Welcome to 420
This property offers excellent natural light thanks to its generous windows and orientation. A spacious entrance hall with ceramic and wood floors and a closet. The living room features a bay window and two French doors that lead to the dining room, with the kitchen adjacent to it. The kitchen is equipped with a hot plate, built-in oven, dishwasher, microwave, and a new refrigerator. The cabinets are made of wood, with a ceramic backsplash and double sink. A patio door leads to a large fiberglass balcony with a low-maintenance railing. The yard, which is of very good size, is fenced.
The master bedroom offers double closets, one of which is a walk-in. The second bedroom features built-in drawers in the closet. The bathroom, with heated floors, a therapeutic bathtub, large vanity, and silent toilet, is an added bonus.
The fully finished basement includes two bedrooms, one with built-in drawers in the closet. The family room is very inviting thanks to its brick walls. There is also a bathroom with a shower, as well as a laundry room with a utility sink and ample storage space. The basement also has direct access to the garage, which is very convenient for mechanics. There are two exterior exits for added security.
Note: The owner soundproofed the ceiling of the main unit in 1993 with Sonopan and resilient bars, as well as renovated the kitchen and bathrooms. There are no carpets except for the staircase.
The installation of French drains and foundation waterproofing, low-maintenance gallery and railing, wall-mounted heat pump, new furnace, manual built-in generator, central vacuum, alarm system, mostly new doors and windows, garage door opener, and the roof (2024) make this triplex very appealing due to its low maintenance.
Units 422 and 424 have also been upgraded, and the rents do not reflect the current rental market value due to excellent tenants. Washer-dryer hookups are installed in both units, and they share a shed with unit 420
| Room | Dimensions | Level | Flooring |
|---|---|---|---|
| Hallway | 6.10 x 16.3 P | Ground Floor | Ceramic tiles |
| Living room | 12.2 x 12.5 P | 2nd Floor | Wood |
| Living room | 12 x 12.3 P | 2nd Floor | Wood |
| Living room | 11.10 x 18.3 P | Ground Floor | Wood |
| Kitchen | 11.11 x 10 P | 2nd Floor | Wood |
| Kitchen | 11.11 x 9.7 P | 2nd Floor | Ceramic tiles |
| Dining room | 11.10 x 7.11 P | Ground Floor | Wood |
| Primary bedroom | 12.4 x 11.8 P | 2nd Floor | Wood |
| Primary bedroom | 9.6 x 15.4 P | 2nd Floor | Wood |
| Bathroom | 7.9 x 5.4 P | 2nd Floor | Ceramic tiles |
| Bathroom | 7.9 x 5.5 P | 2nd Floor | Ceramic tiles |
| Kitchen | 13.10 x 12.7 P | Ground Floor | Ceramic tiles |
| Hallway | 7.10 x 3.1 P | 2nd Floor | Wood |
| Primary bedroom | 11.4 x 20.11 P | Ground Floor | Wood |
| Bedroom | 9.2 x 11.9 P | Ground Floor | Wood |
| Bathroom | 7.6 x 7.7 P | Ground Floor | Ceramic tiles |
| Bedroom | 10.11 x 12 P | Basement | Wood |
| Bedroom | 11.11 x 12.10 P | Basement | Wood |
| Family room | 15.6 x 11.3 P | Basement | Wood |
| Bathroom | 7.1 x 6 P | Basement | Ceramic tiles |
| Laundry room | 7.1 x 5.1 P | Basement | Ceramic tiles |
| Type | Triplex |
|---|---|
| Style | Semi-detached |
| Dimensions | 10.92x9.17 M |
| Lot Size | 405 MC |
| Other rental | $ 455 / year |
|---|---|
| Municipal Taxes (2025) | $ 4326 / year |
| School taxes (2024) | $ 537 / year |
| Basement | 6 feet and over, Finished basement, Separate entrance |
|---|---|
| Equipment available | Alarm system, Central vacuum cleaner system installation, Other, Wall-mounted heat pump |
| Driveway | Asphalt |
| Proximity | Bicycle path, Daycare centre, Elementary school, High school, Highway, Hospital, Park - green area, Public transport |
| Siding | Brick, Concrete stone |
| Window type | Crank handle, Sliding |
| Roofing | Elastomer membrane |
| Heating system | Electric baseboard units, Hot water, Radiant |
| Heating energy | Electricity |
| Landscaping | Fenced, Land / Yard lined with hedges |
| Garage | Fitted, Heated, Single width |
| Topography | Flat |
| Parking | Garage, Outdoor |
| Sewage system | Municipal sewer |
| Water supply | Municipality |
| Foundation | Poured concrete |
| Windows | PVC |
| Zoning | Residential |
| Rental appliances | Water heater |
| Cupboard | Wood |
Loading maps...
Loading street view...

