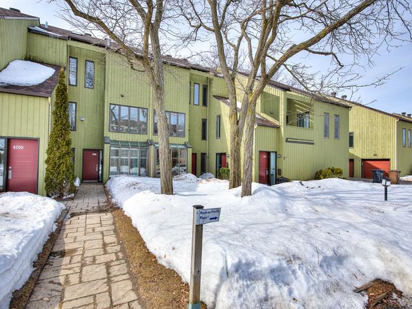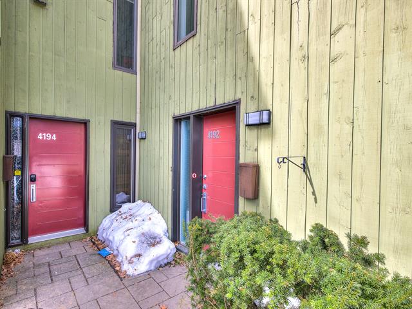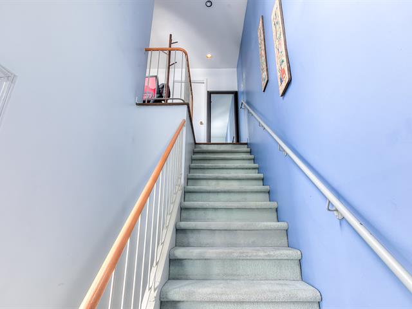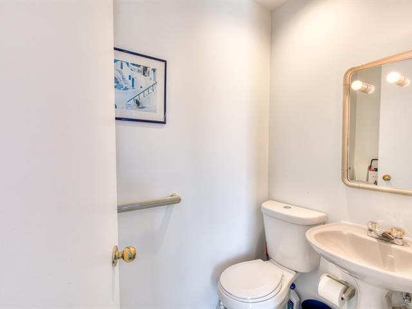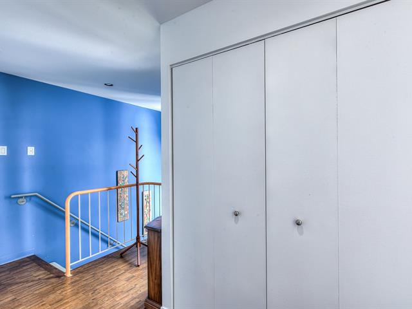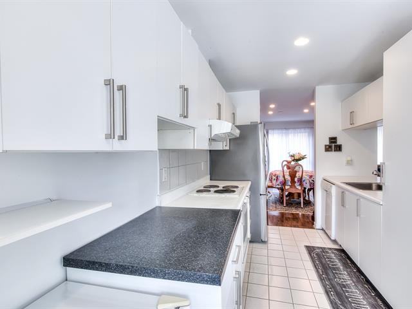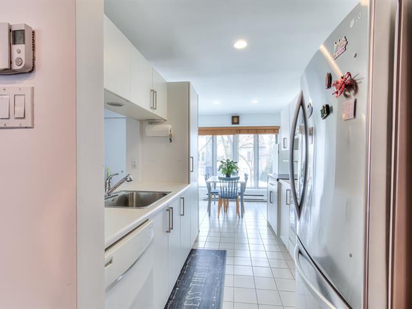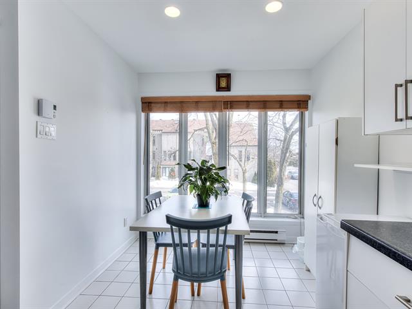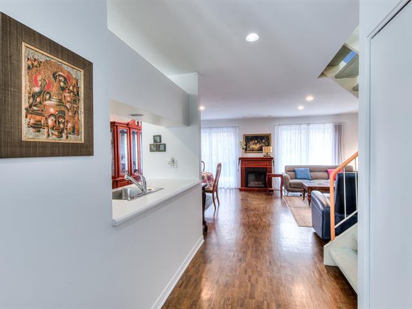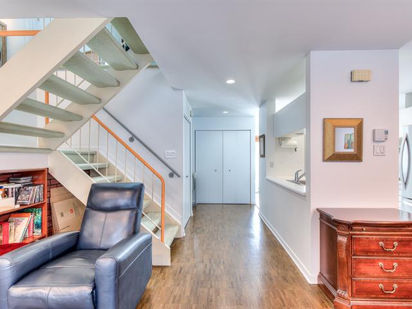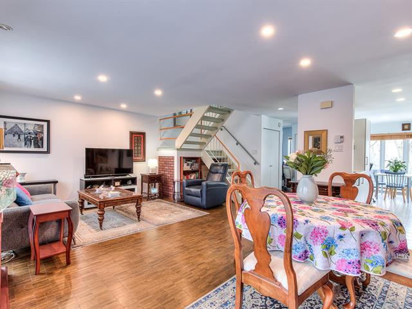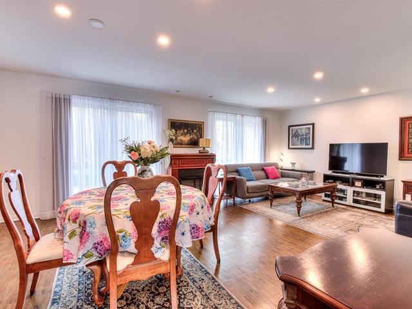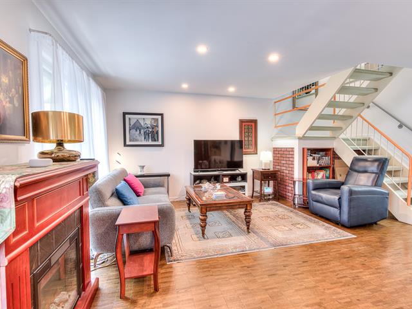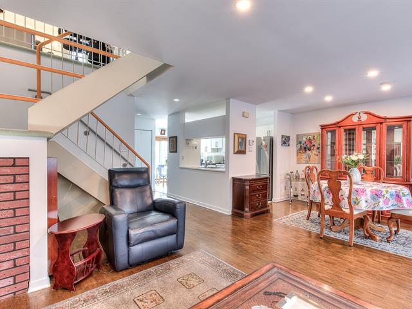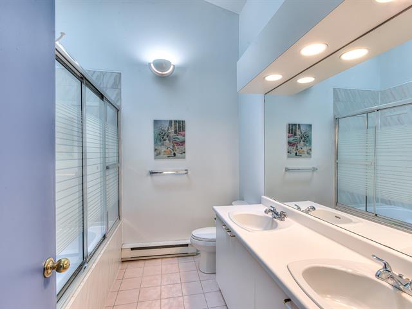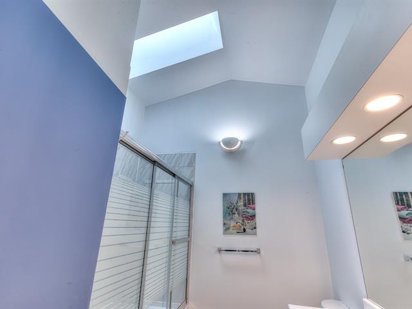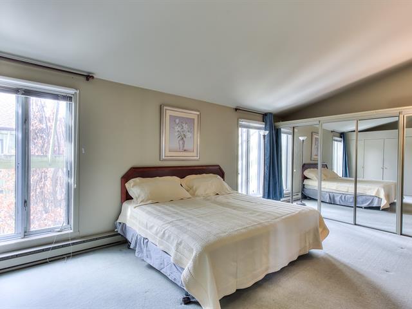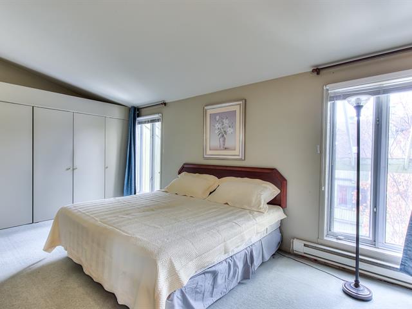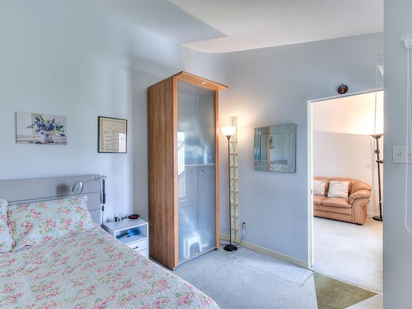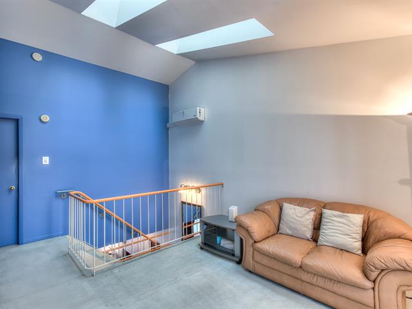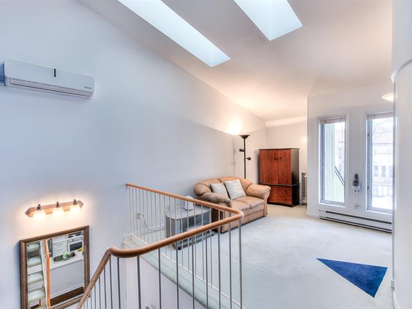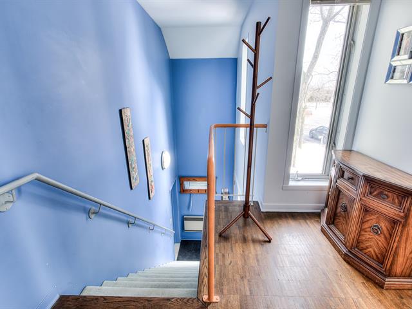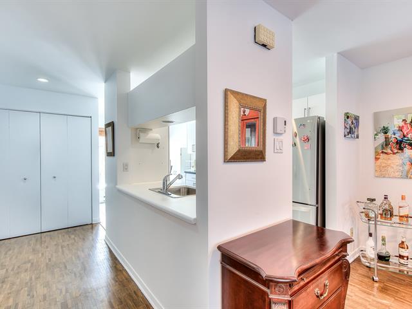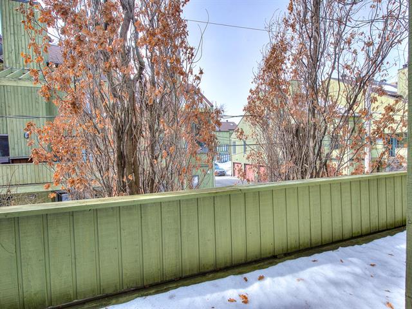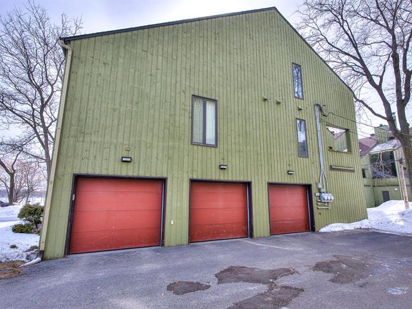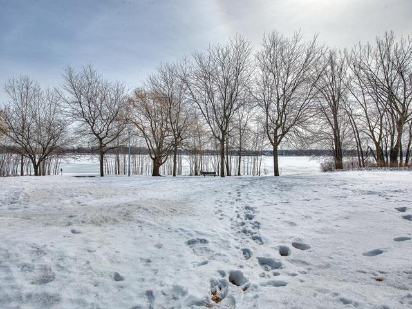Laval (Chomedey), QC H7W2S3
Wall mounted A/C unit, electric fireplace, blinds, curtains, washer/dryer, stove, dishwasher, two single beds in the primary bedroom and one single bed in the second bedroom along with an Ikea closet, dinette table and four chairs and patio table.
Fridge
$100,000
$346,500
This charming open concept townhouse-style condo, complete with an indoor garage, is tucked away on the private street of Havre Des Prairies. A true waterfront retreat, it sits gracefully along the serene Riviere Des Prairies, offering a stunning river view that creates a peaceful and calming atmosphere, a true retreat from the everyday. Located in the highly sought-after Chomedey neighborhood, you'll enjoy proximity to everything you need: shopping, schools, parks, public transportation, and easy access to highways 13 and 15. Thoughtfully designed with large windows and skylights, this condo is bathed in natural light, filling the space with a bright, airy atmosphere that immediately makes you feel at home. Relax in the serene atmosphere and lush greenery from the large balcony. Come experience this perfect blend of tranquility and convenience, a rare gem on the market, ideal for those seeking the perfect balance between nature's beauty and modern urban living. One visit and you'll be charmed.
The Den can easily be converted into a 3rd bedroom.
| Room | Dimensions | Level | Flooring |
|---|---|---|---|
| Hallway | 5.0 x 4.0 P | Ground Floor | Ceramic tiles |
| Kitchen | 18.0 x 8.0 P | 2nd Floor | Ceramic tiles |
| Living room | 21.6 x 14.0 P | 2nd Floor | Wood |
| Dining room | 21.6 x 14.0 P | 2nd Floor | Wood |
| Laundry room | 5.0 x 2.10 P | 2nd Floor | Wood |
| Washroom | 5.8 x 3.7 P | 2nd Floor | Ceramic tiles |
| Den | 13.6 x 10.2 P | 3rd Floor | Carpet |
| Bedroom | 11.3 x 10.8 P | 3rd Floor | Carpet |
| Bathroom | 8.6 x 7.11 P | 3rd Floor | Ceramic tiles |
| Primary bedroom | 21.5 x 12.3 P | 3rd Floor | Carpet |
| Type | Two or more storey |
|---|---|
| Style | Attached |
| Dimensions | 0x0 |
| Lot Size | 0 |
| Co-ownership fees | $ 3660 / year |
|---|---|
| Municipal Taxes (2025) | $ 2735 / year |
| School taxes (2025) | $ 250 / year |
| Driveway | Asphalt |
|---|---|
| Proximity | Bicycle path, Cegep, Daycare centre, Elementary school, High school, Highway, Park - green area, Public transport |
| Window type | Crank handle, Sliding |
| Distinctive features | Cul-de-sac, Private street, Water access, Waterfront |
| Heating system | Electric baseboard units |
| Equipment available | Electric garage door, Private balcony, Wall-mounted air conditioning |
| Heating energy | Electricity |
| Garage | Fitted, Heated, Single width |
| Topography | Flat |
| Parking | Garage |
| Sewage system | Municipal sewer |
| Water supply | Municipality |
| Windows | PVC |
| Zoning | Residential |
| View | Water |
| Siding | Wood |
Loading maps...
Loading street view...

