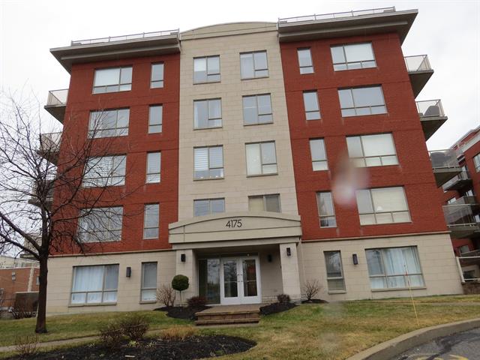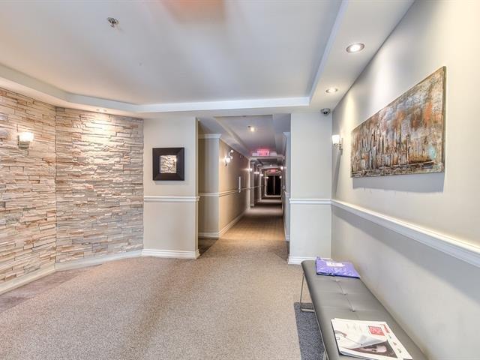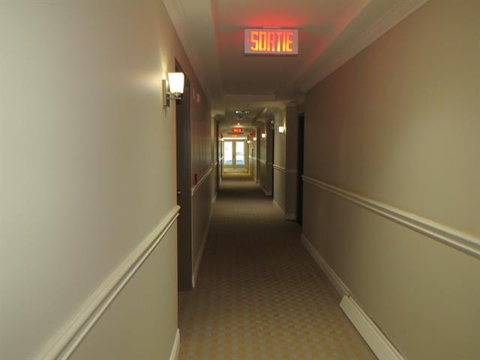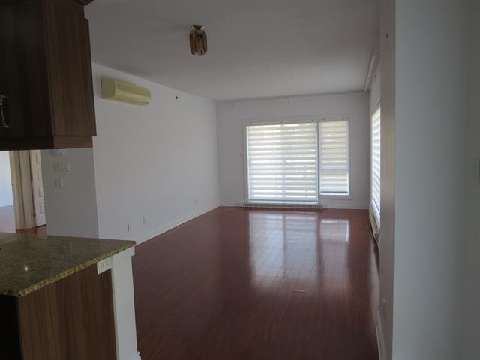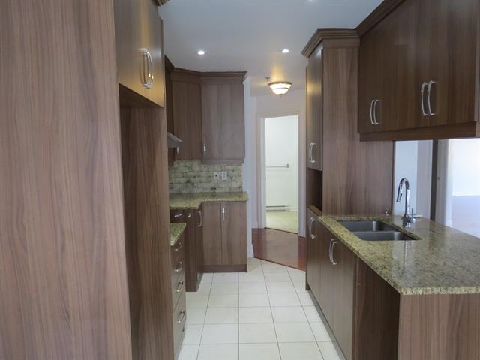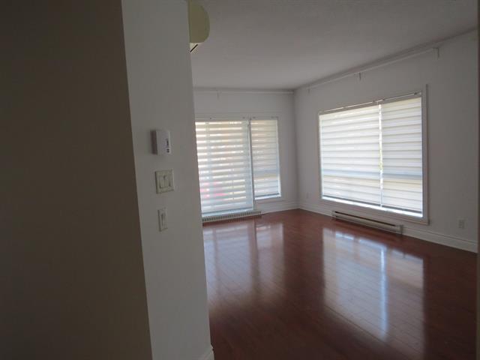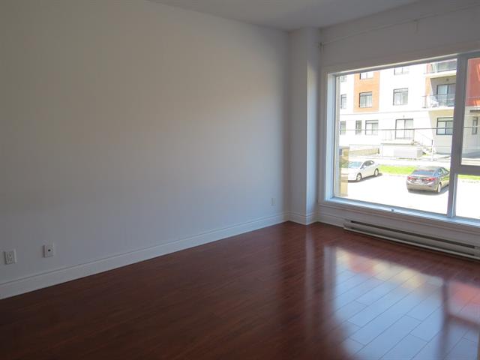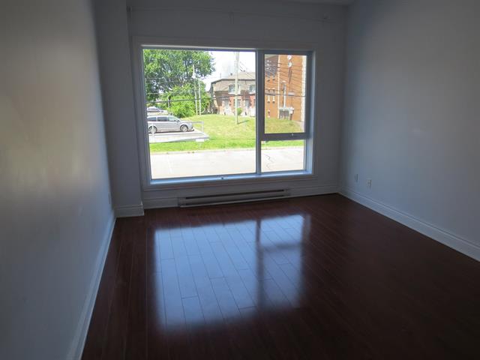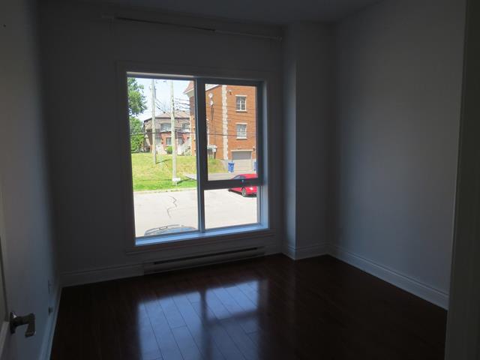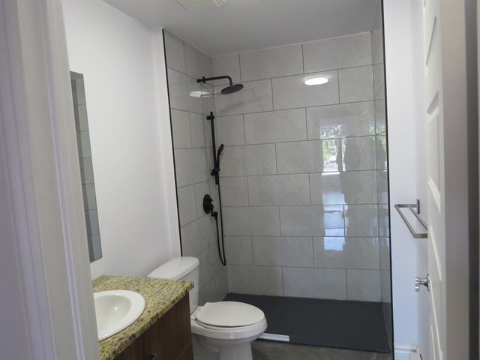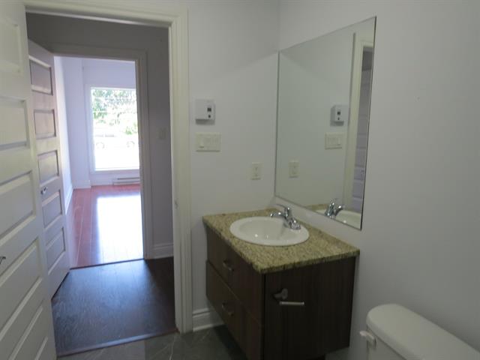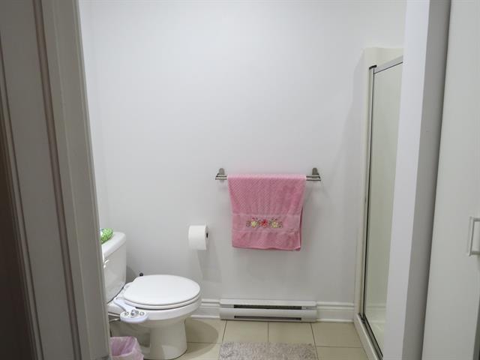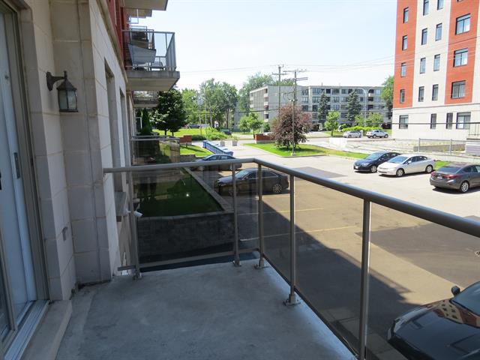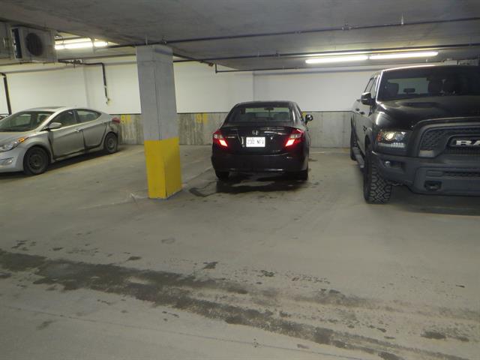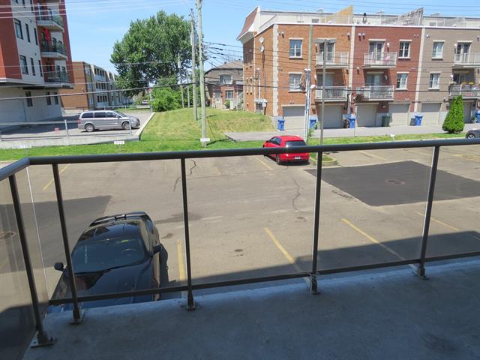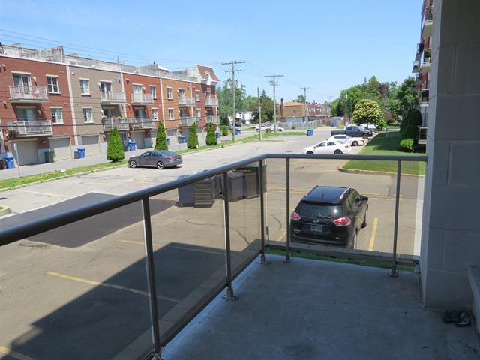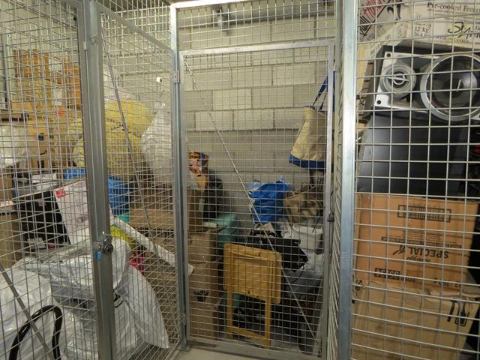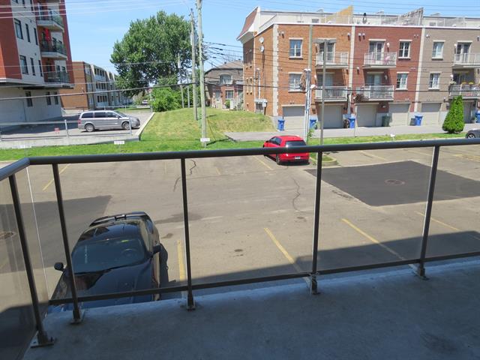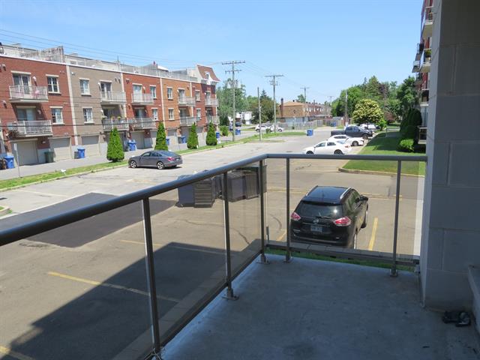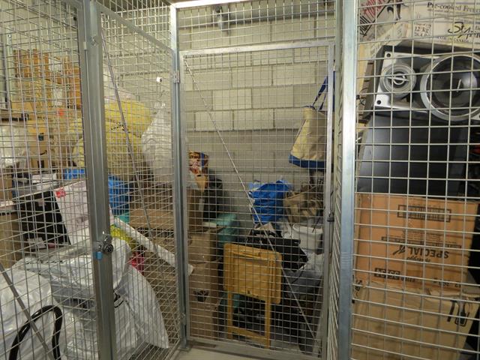Dollard-des-Ormeaux, QC H9G2R4
Welcome to 4175 Boul St. Jean! A prestigious condo in a sought after area in DDO, corner unit 2 Bdrms / 2 full bathrooms ,Elevator, waste chute, wall mounted AC , 1 interior garage, 1 interior storage, Exercise fitness room, Large balcony featuring an open concept floor plan with quartz countertops and hardwood floors throughout. The master bedroom features an en-suite bathroom and walk in closet. Garage parking and storage locker included. The condo is just minutes away from all amenities, services, public transport, Fairview shopping mall, and the upcoming REM train.
Fridge, stove, dish washer, washer and dryer, Indoor parking, indoor storage, access to fitness room, garage door opener.
Hydro, cable, internet, moving fees, Tenant insurance (2M Liability)
| Room | Dimensions | Level | Flooring |
|---|---|---|---|
| Living room | 12.5 x 10.1 P | Ground Floor | Wood |
| Dining room | 12.5 x 7.9 P | Ground Floor | Wood |
| Hallway | 7 x 5 P | Ground Floor | Wood |
| Kitchen | 8.4 x 7.8 P | Ground Floor | Ceramic tiles |
| Bathroom | 6.5 x 5.5 P | Ground Floor | Ceramic tiles |
| Laundry room | 5.9 x 4.8 P | Ground Floor | Ceramic tiles |
| Primary bedroom | 14.10 x 10.8 P | Ground Floor | Wood |
| Bathroom | 8.5 x 5.8 P | Ground Floor | Ceramic tiles |
| Bedroom | 11.1 x 10.1 P | Ground Floor | Wood |
| Type | Apartment |
|---|---|
| Style | Detached |
| Dimensions | 0x0 |
| Lot Size | 0 |
| Mobility impared accessible | Adapted entrance |
|---|---|
| Equipment available | Alarm system, Electric garage door, Wall-mounted air conditioning |
| Proximity | Bicycle path, Cross-country skiing, Daycare centre, Elementary school, High school, Highway, Hospital, Park - green area, Public transport |
| Restrictions/Permissions | Cats allowed, Short-term rentals not allowed, Smoking not allowed |
| View | City |
| Heating system | Electric baseboard units |
| Heating energy | Electricity |
| Easy access | Elevator |
| Available services | Exercise room, Indoor storage space |
| Parking | Garage |
| Sewage system | Municipal sewer |
| Water supply | Municipality |
| Zoning | Residential |
Loading maps...
Loading street view...

