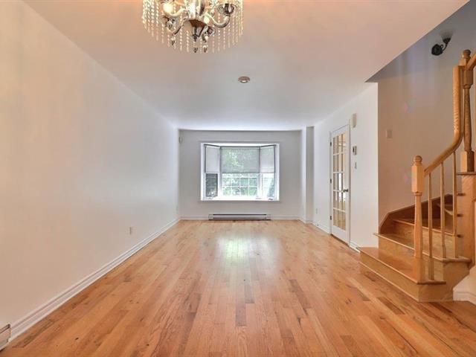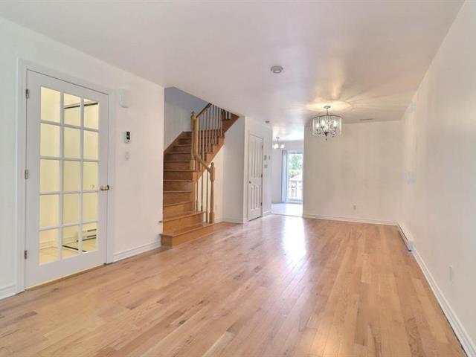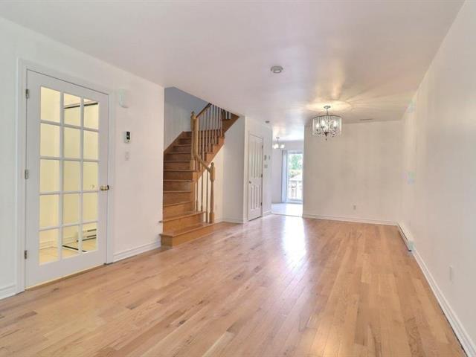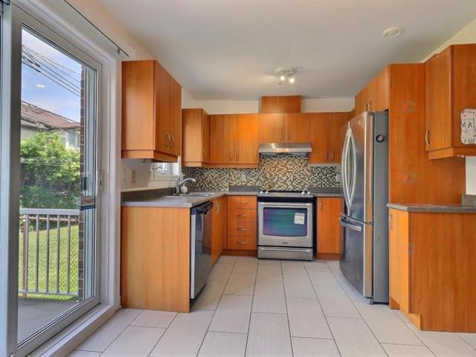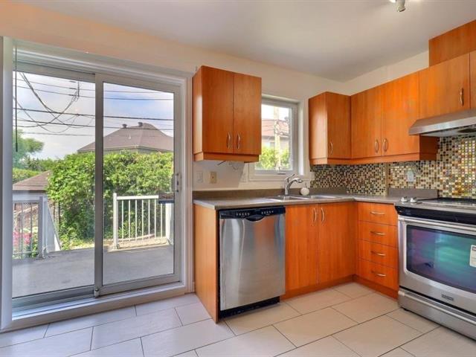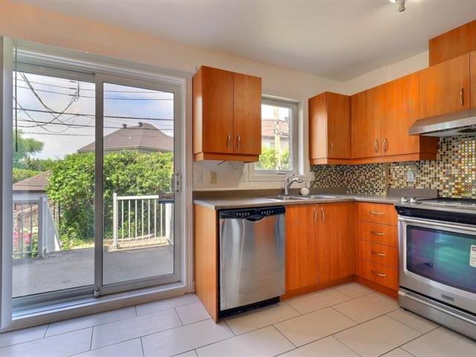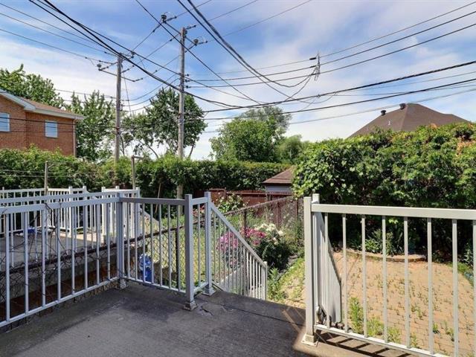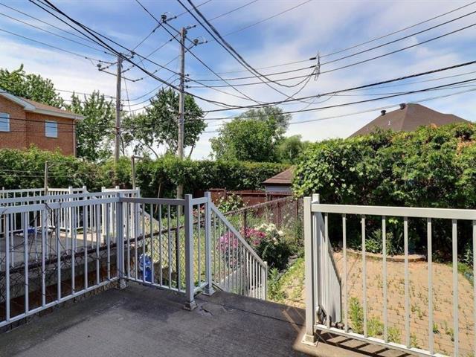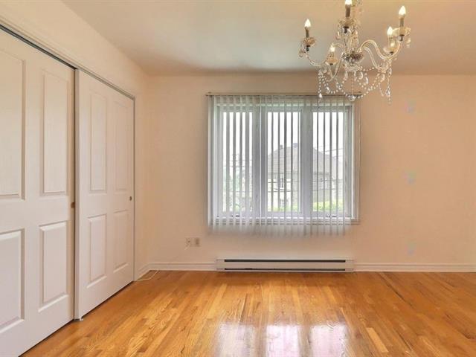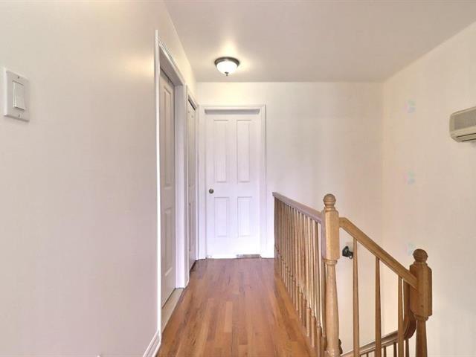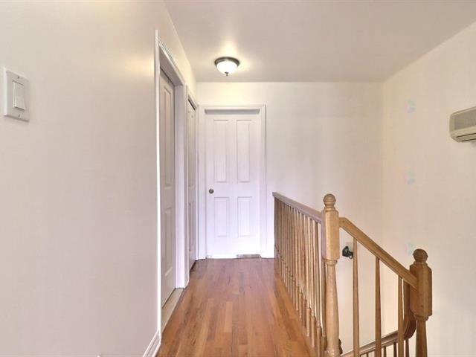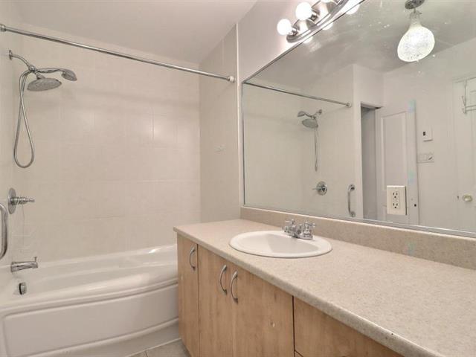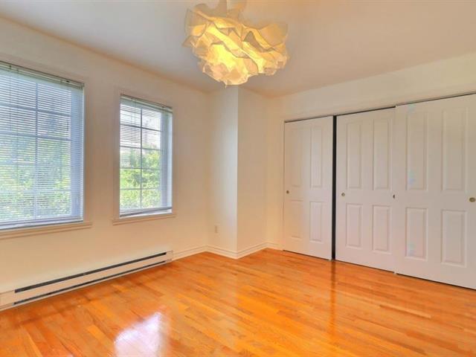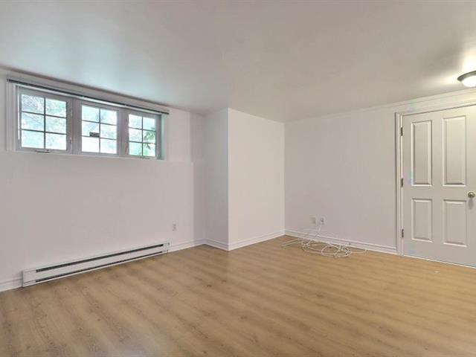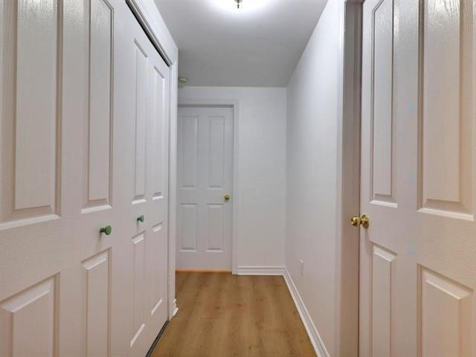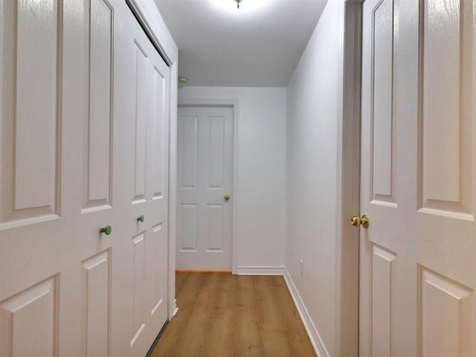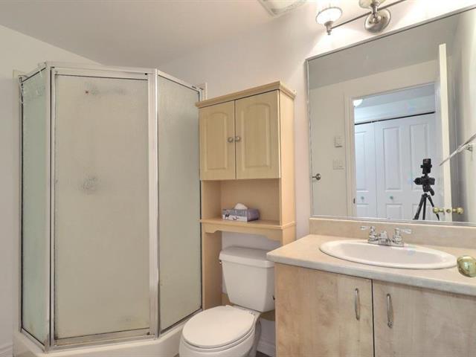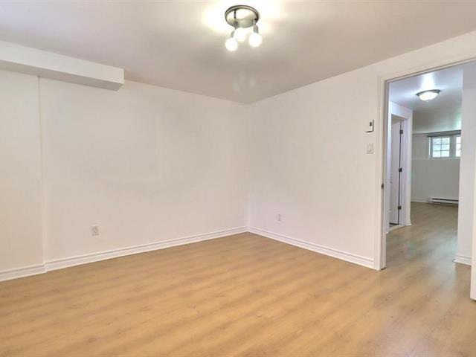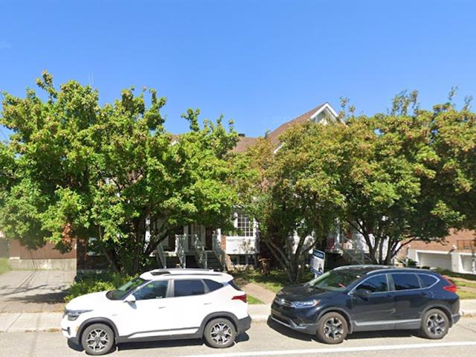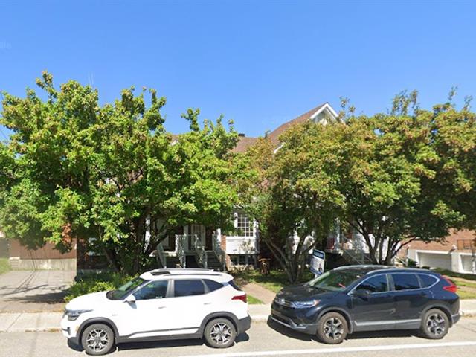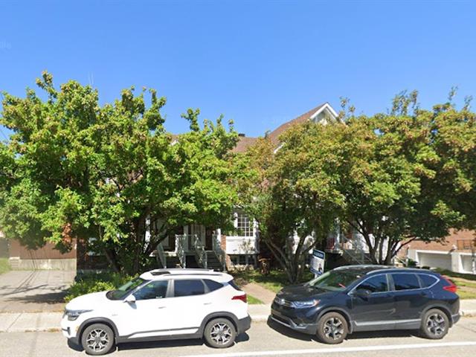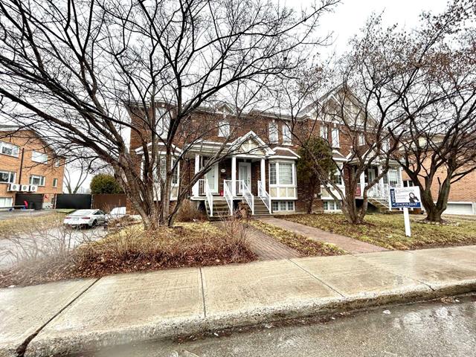Montréal (Saint-Laurent), QC H4S1A8
Lovely, lovingly maintained townhouse! This 3-story property is located in the Nouveau St-Laurent area on a quiet street, near parks. It offers a large, insulated kitchen with a dining area and new ceramic floors. Large patio doors lead to a beautiful large deck and a private paved garden. The living and dining all hardwood floor. it also offers two larges bedrooms upstairs and one bedroom in the basement, two completes bathrooms, hardwood floors on all three floors, and a very large garage. A true gem! No condo fees!
All appliances: Refrigerator, stove, dishwasher, washer and dryer, all light fixtures, all curtains and blinds, wall-mounted air conditioner, remote control for the garage and hot water tank.
All tenants' furniture and personal belongings
$209,100
$426,100
Ground Floor or first floor
- Entry hall with double closet - Very bright living room with large bay windows - Spacious dining room - Spacious kitchen with plenty of space and dining area - Beautiful terrace
Second Floor
- Staircase and wood floors - Two bedrooms of the same size, one overlooking the backyard with a spacious closet and magnificent view - Full bathroom with a large ceramic shower and separate tub
Basement
- A large, fully finished family room - Laundry room - Full bathroom - A large bedroom with closet - Access to the garage
| Room | Dimensions | Level | Flooring |
|---|---|---|---|
| Living room | 12.3 x 11.4 P | 2nd Floor | Concrete |
| Kitchen | 15.10 x 9.7 P | 2nd Floor | Ceramic tiles |
| Dining room | 12.3 x 11.4 P | 2nd Floor | Wood |
| Primary bedroom | 13.6 x 12.2 P | 3rd Floor | Wood |
| Bedroom | 13.4 x 11.5 P | 3rd Floor | Wood |
| Bathroom | 10.9 x 7.0 P | 3rd Floor | Ceramic tiles |
| Family room | 15.9 x 13.9 P | Basement | Wood |
| Bedroom | 13.3 x 11.6 P | Basement | Wood |
| Bathroom | 8.8 x 4.8 P | Basement | Ceramic tiles |
| Laundry room | 9.0 x 4.0 P | Basement | Wood |
| Other | 28.11 x 16.11 P | RJ | Other |
| Type | Two or more storey |
|---|---|
| Style | Attached |
| Dimensions | 1x1 M |
| Lot Size | 228.48 MC |
| Municipal Taxes (2025) | $ 4156 / year |
|---|---|
| School taxes (2024) | $ 501 / year |
| Basement | 6 feet and over, Finished basement |
|---|---|
| Equipment available | Alarm system, Electric garage door, Partially furnished, Private yard, Ventilation system, Wall-mounted air conditioning |
| Driveway | Asphalt |
| Roofing | Asphalt shingles |
| Proximity | Bicycle path, Cegep, Daycare centre, Elementary school, High school, Highway, Hospital, Park - green area, Public transport, Réseau Express Métropolitain (REM) |
| Siding | Brick |
| Window type | Crank handle |
| Heating system | Electric baseboard units |
| Heating energy | Electricity |
| Landscaping | Fenced, Land / Yard lined with hedges, Landscape |
| Available services | Fire detector |
| Garage | Fitted, Heated |
| Parking | Garage, Outdoor |
| Cupboard | Melamine |
| Sewage system | Municipal sewer |
| Water supply | Municipality |
| Foundation | Poured concrete |
| Windows | PVC |
| Zoning | Residential |
| Bathroom / Washroom | Seperate shower |
| Topography | Sloped |
Loading maps...
Loading street view...

