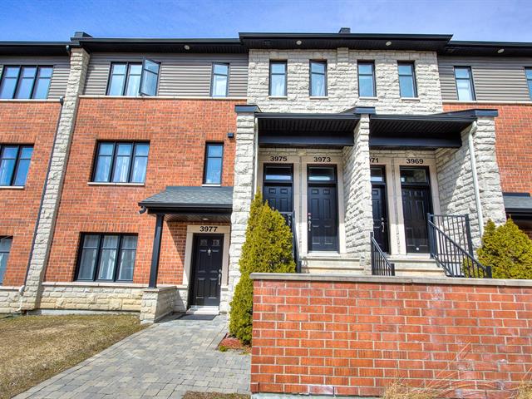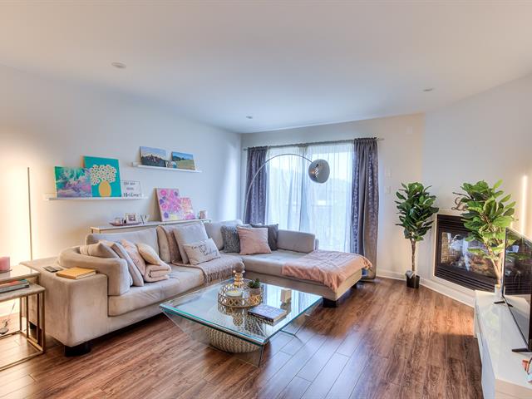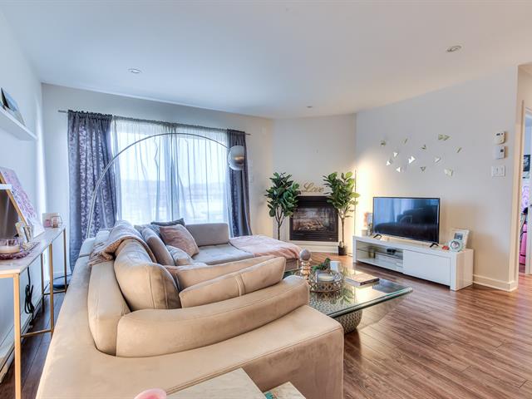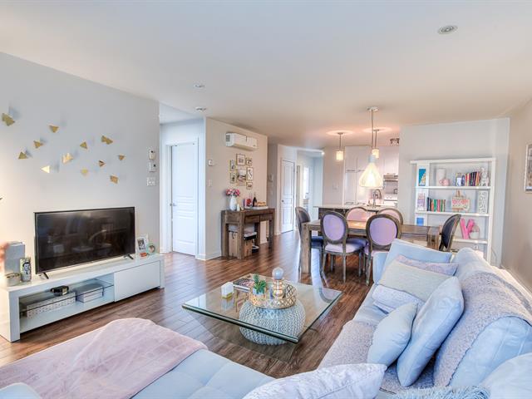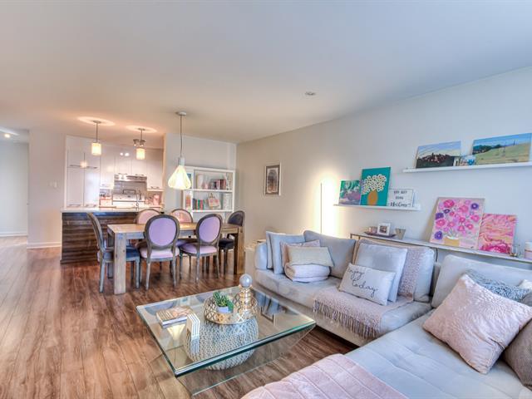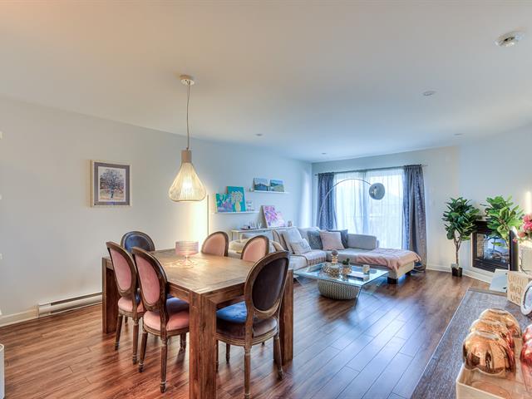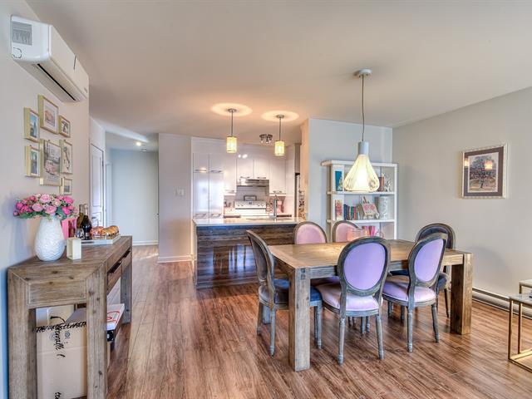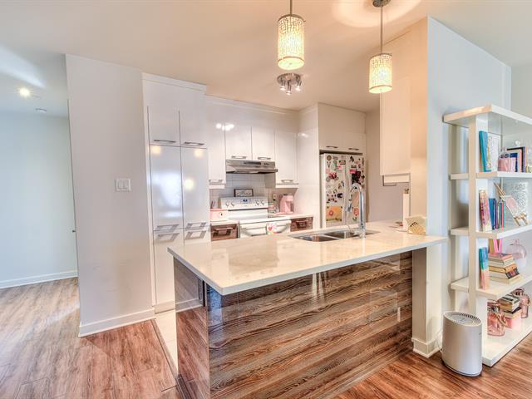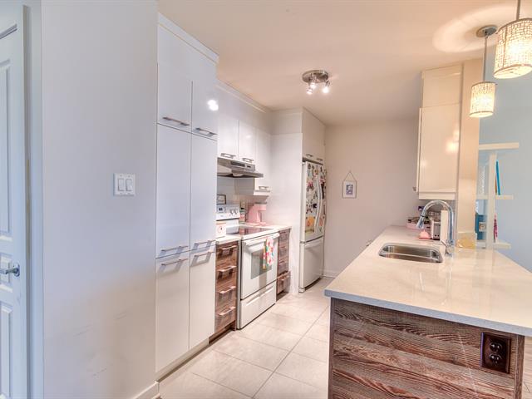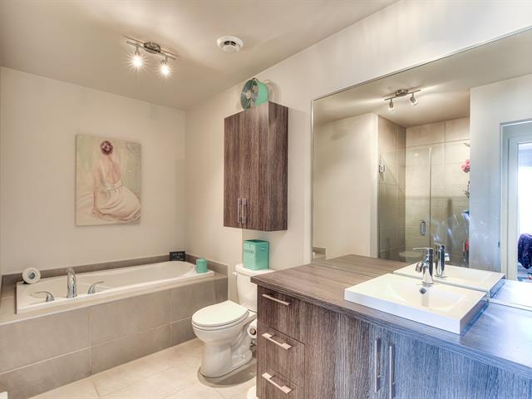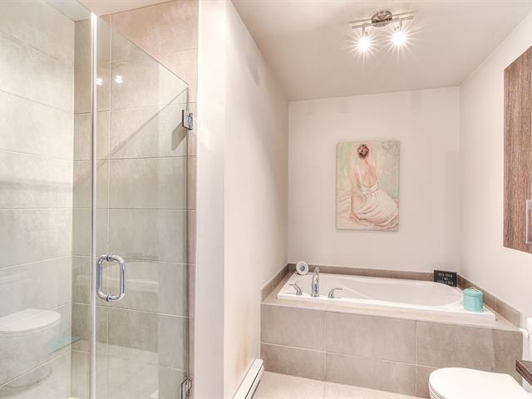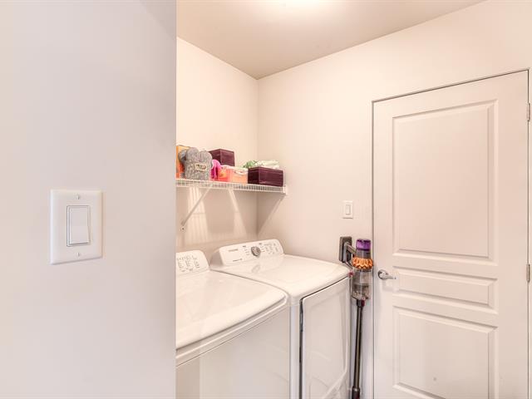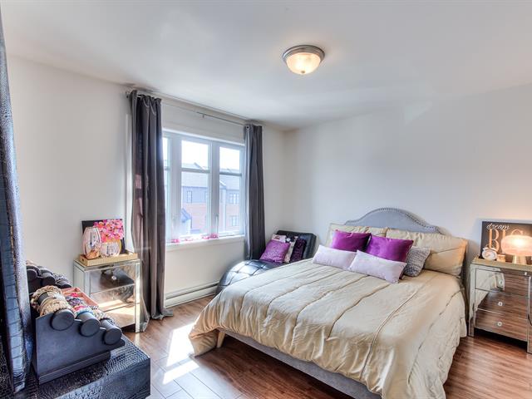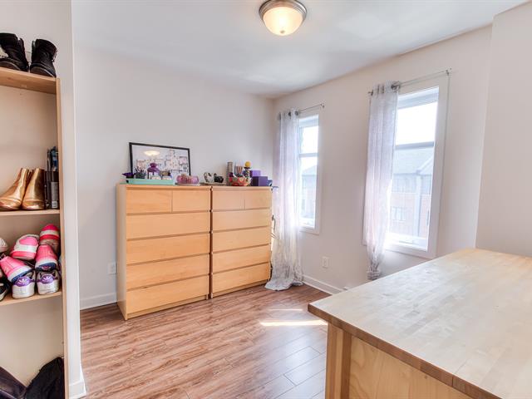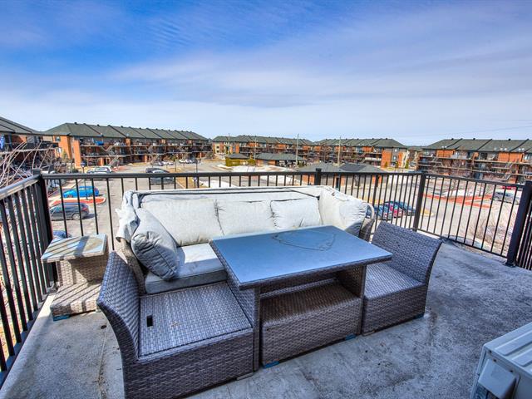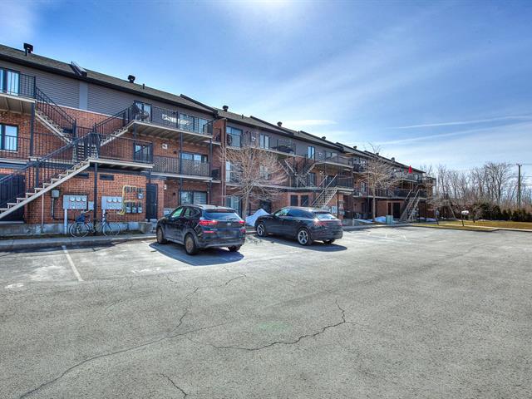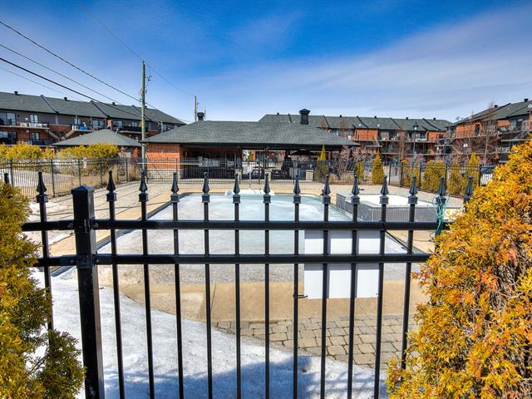Laval (Chomedey), QC H7W0H6
Sold
Exquisite top-floor 3 bedroom condo in The Royal St-Martin development by Madeco. Ideally situated next to all services and amenities you need. Upon entering, you're greeted by an open-concept living area with a cozy gas fireplace, creating a warm and inviting atmosphere. The living space flows seamlessly into a well-sized dining area, perfect for entertaining. The kitchen features sleek countertops, and ample storage for all your culinary needs. The 3 bedrooms are ideal for guests, a home office, or a growing family. Private balcony to enjoy the fresh air perfect for morning coffee or evening relaxation.
Wall-mounted air conditioning, light fixtures
$62,000
$378,600
***Open House on Sunday April 6th between 1pm and 3pm Welcome to this exquisite top-floor condo in The Royal St-Martin development by Madeco. Ideally situated next to all the essential services and amenities you need.
This beautiful and spacious 3-bedroom condo offers the perfect blend of comfort and style. Upon entering, you're greeted by an open-concept living area with a cozy gas fireplace, creating a warm and inviting atmosphere. The living space flows seamlessly into a well-sized dining area, perfect for entertaining. The kitchen features sleek countertops, and ample storage for all your culinary needs.
The 3 bedrooms are ideal for guests, a home office, or a growing family. Step outside onto the private balcony and enjoy the fresh air perfect for morning coffee or evening relaxation.
Outside, you'll find a stunning outdoor swimming pool, perfect for cooling off on warm days or unwinding after a long day. With its spacious layout, modern features, and excellent amenities, this condo is truly a wonderful place to call home.
The condo is ideally located, just:
3 minutes from Highway 13 for easy commuting
4 minutes from Saint-Dorothee shopping center for all your retail and dining needs
7 minutes from Highway 440 for additional access to surrounding areas.
2 Minute walk from City bus 40
5 Minute walk from City bus 20, 26
Common areas include pool and BBQ area, all designed to enhance your living experience.
| Room | Dimensions | Level | Flooring |
|---|---|---|---|
| Living room | 14.4 x 11.0 P | 3rd Floor | |
| Dining room | 14.4 x 10.0 P | 3rd Floor | |
| Kitchen | 10.6 x 8.0 P | 3rd Floor | |
| Primary bedroom | 13.1 x 10.2 P | 3rd Floor | |
| Walk-in closet | 5.2 x 3.2 P | 3rd Floor | |
| Bedroom | 12.0 x 11.6 P | 3rd Floor | |
| Bedroom | 10.8 x 10.4 P | 3rd Floor | |
| Bathroom | 12.8 x 5.8 P | 3rd Floor | |
| Laundry room | 6.4 x 6.8 P | 3rd Floor |
| Type | Apartment |
|---|---|
| Style | Attached |
| Dimensions | 0x0 |
| Lot Size | 0 |
| Co-ownership fees | $ 2892 / year |
|---|---|
| Municipal Taxes (2025) | $ 2831 / year |
| School taxes (2024) | $ 263 / year |
| Driveway | Asphalt |
|---|---|
| Roofing | Asphalt shingles |
| Proximity | Bicycle path, Cegep, Daycare centre, Elementary school, High school, Highway, Park - green area, Public transport |
| Siding | Brick |
| Available services | Common areas, Outdoor pool |
| Window type | Crank handle, Sliding |
| Heating system | Electric baseboard units |
| Heating energy | Electricity |
| Hearth stove | Gaz fireplace |
| Pool | Inground |
| Sewage system | Municipal sewer |
| Water supply | Municipality |
| Parking | Outdoor |
| Windows | PVC |
| Zoning | Residential |
| Bathroom / Washroom | Seperate shower |
| Equipment available | Wall-mounted air conditioning |
Loading maps...
Loading street view...

