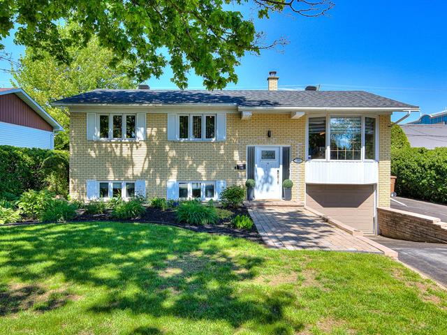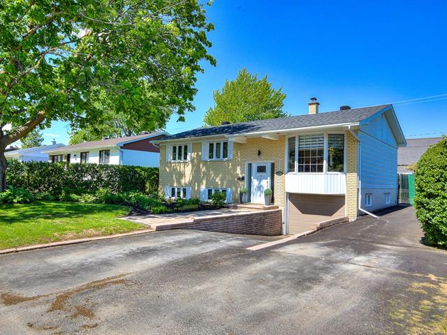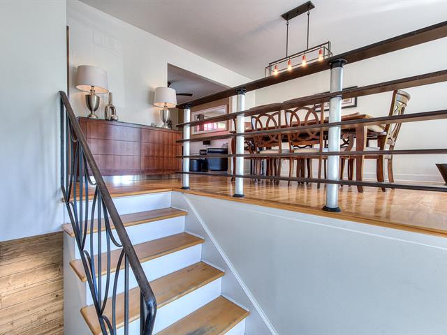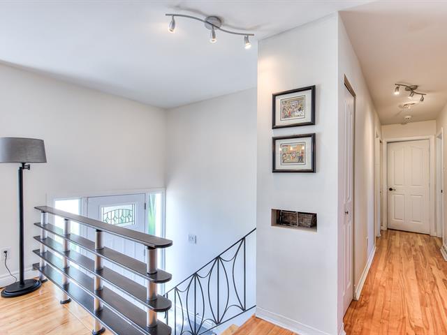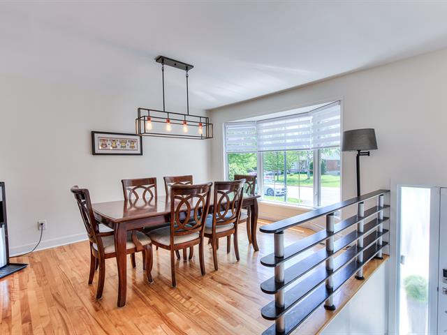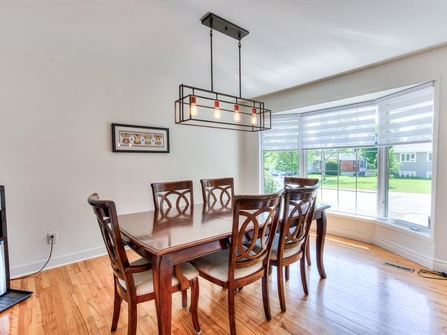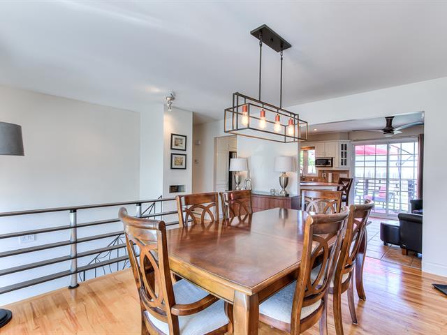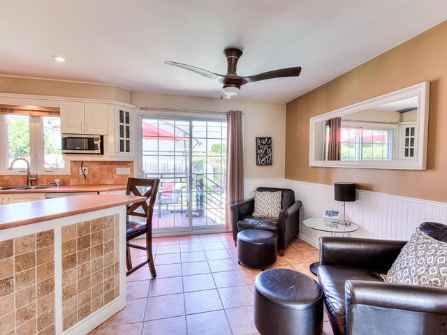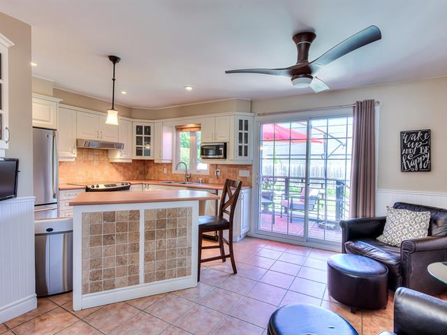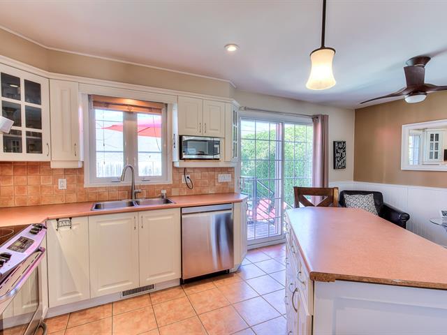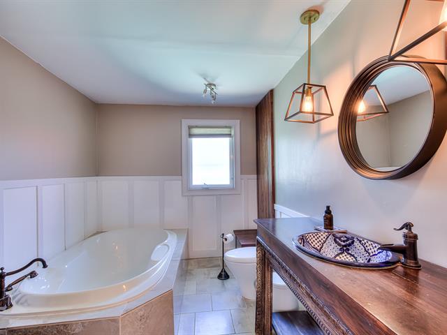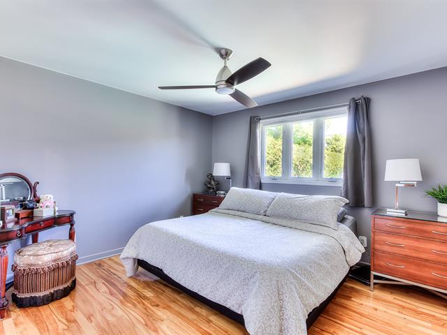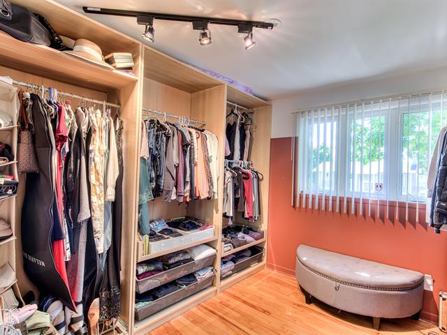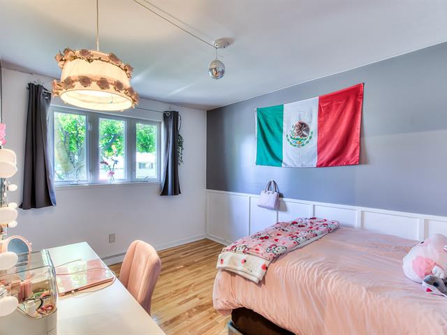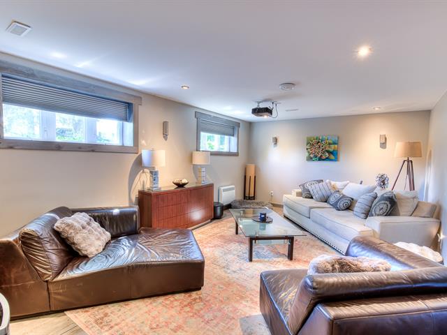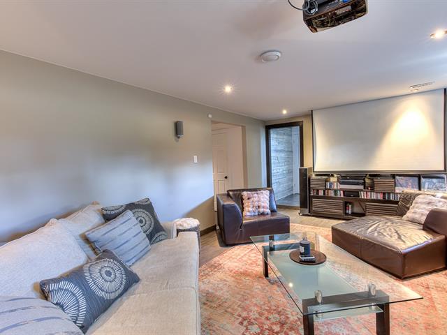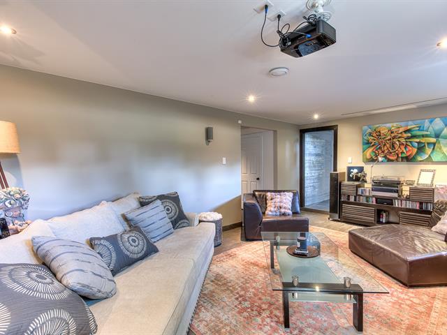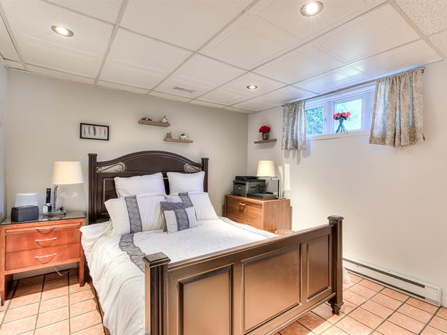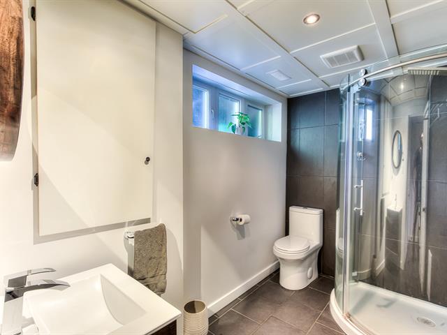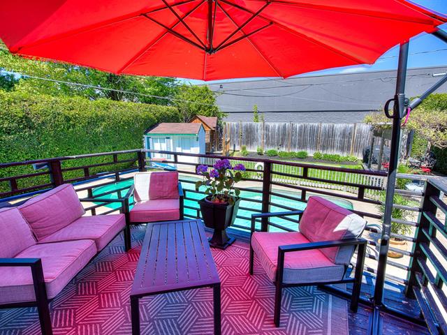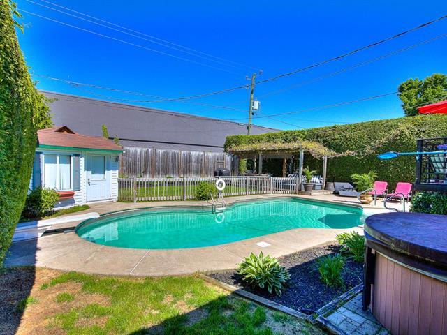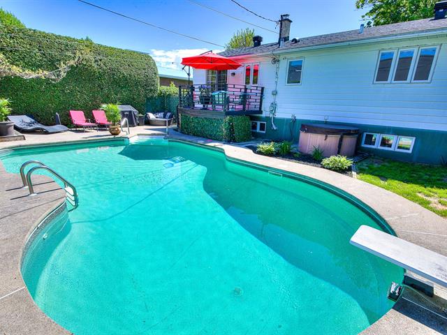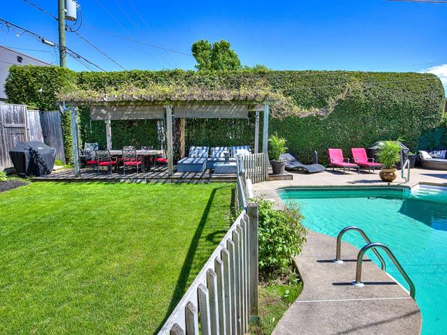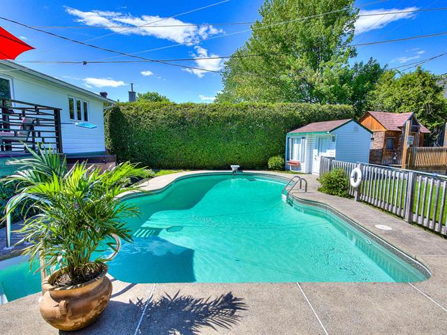Saint-Eustache, QC J7R2W9
Sold
This charming 3+1 bedroom bungalow is nestled on a quiet, family-friendly street just minutes from all amenities and a 3 minute walk to the new Youth Village Elementary School. It features a massive backyard complete with a large deck and a stunning underground pool perfect for relaxing, entertaining and soaking up the sun all summer long, a true outdoor oasis. Inside, the home offers a warm, inviting layout with a cozy finished basement ideal for relaxing, hosting guests, or creating a home office. Enjoy the perfect blend of privacy and convenience in this well-maintained gem, perfect for families or anyone seeking a peaceful retreat.
$148,100
$209,600
This charming 3+1 bedroom bungalow is nestled on a quiet, family-friendly street just minutes from all amenities. It features a massive backyard complete with a large deck and a stunning underground pool perfect for relaxing, entertaining and soaking up the sun all summer long, a true outdoor oasis. Inside, the home offers a warm, inviting layout with a cozy finished basement ideal for relaxing, hosting guests, or creating a home office. Enjoy the perfect blend of privacy and convenience in this well-maintained gem, perfect for families or anyone seeking a peaceful retreat.
*** Elementary school, grocery store, pharmacy, garages, restaurants... are all in walking distance
-3 minute walk from Youth Village Elementary School -3 minute walk to Centre Commercial Place Saint-Eustache -7 minutes from Parc Nature Saint-Eustache -5 Minutes from Hospital of Saint-Eustache -12 minutes from Golf UFO
**Open House Saturday June 7 and Sunday June 8 12-2pm DONT MISS OUT
| Room | Dimensions | Level | Flooring |
|---|---|---|---|
| Kitchen | 11.2 x 8.0 P | Ground Floor | Ceramic tiles |
| Dining room | 8.5 x 10.10 P | Ground Floor | Wood |
| Living room | 13.6 x 11.0 P | Ground Floor | Wood |
| Primary bedroom | 12.6 x 11.2 P | Ground Floor | Wood |
| Bedroom | 13.5 x 9.2 P | Ground Floor | Wood |
| Bedroom | 10.0 x 10.0 P | Ground Floor | Wood |
| Bathroom | 11.1 x 7.9 P | Ground Floor | Ceramic tiles |
| Family room | 20.0 x 12.6 P | Basement | Floating floor |
| Bedroom | 10.3 x 10.9 P | Basement | Ceramic tiles |
| Bathroom | 5.6 x 8.10 P | Basement | Ceramic tiles |
| Type | Bungalow |
|---|---|
| Style | Detached |
| Dimensions | 26x40 P |
| Lot Size | 6672 PC |
| Municipal Taxes (2025) | $ 3228 / year |
|---|---|
| School taxes (2024) | $ 302 / year |
| Basement | 6 feet and over, Finished basement |
|---|---|
| Heating system | Air circulation, Electric baseboard units |
| Driveway | Asphalt |
| Siding | Brick |
| Proximity | Daycare centre, Elementary school, Golf, Hospital, Park - green area |
| Heating energy | Electricity |
| Garage | Fitted |
| Parking | Garage, Outdoor |
| Pool | Inground |
| Sewage system | Municipal sewer |
| Water supply | Municipality |
| Zoning | Residential |
Loading maps...
Loading street view...

