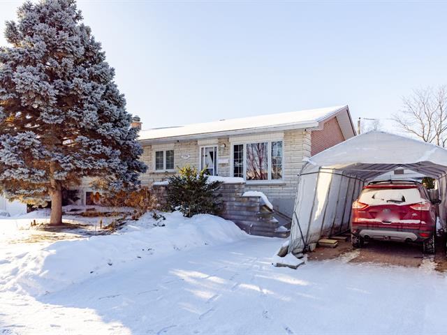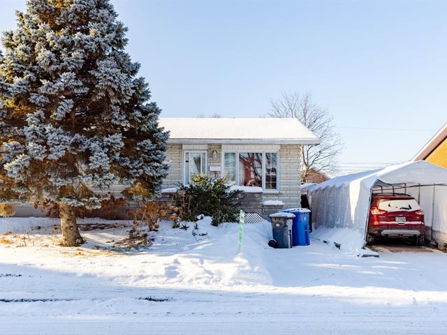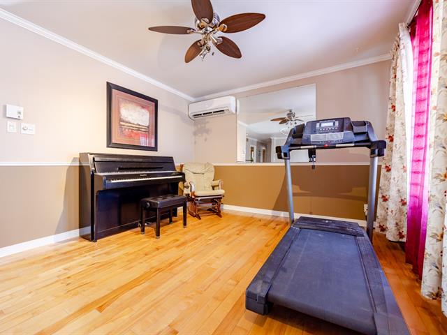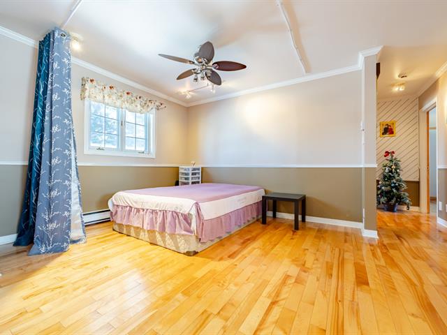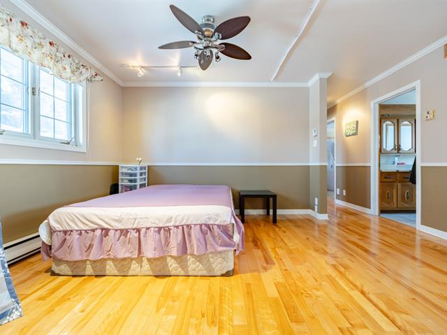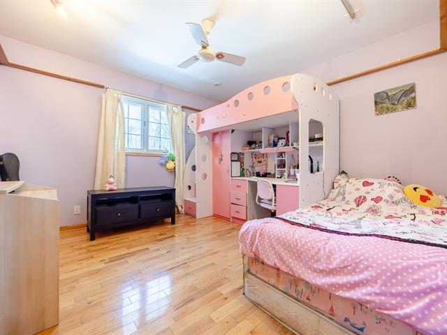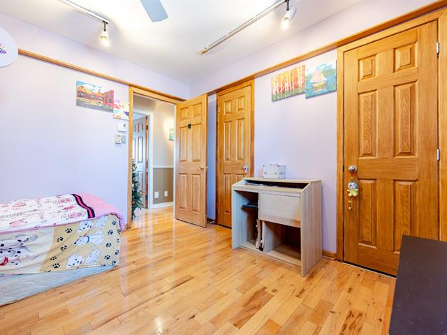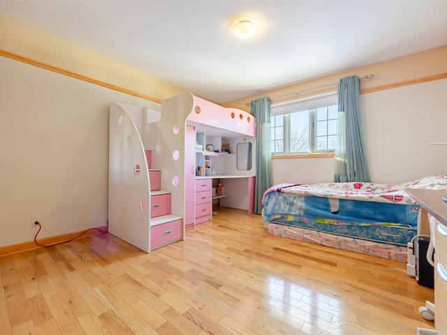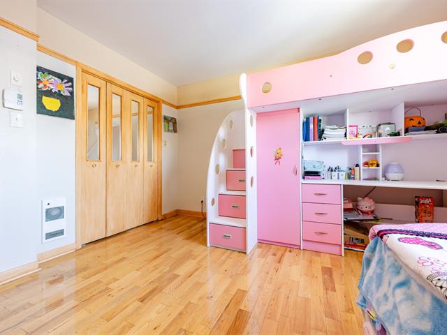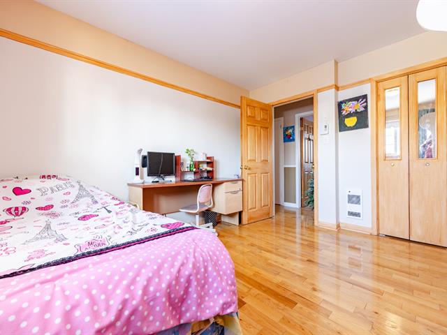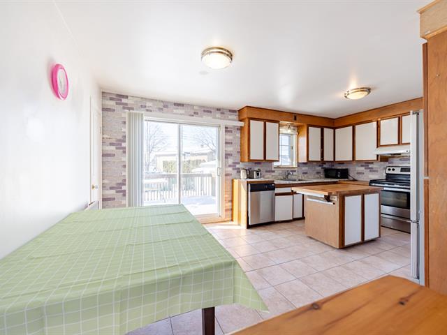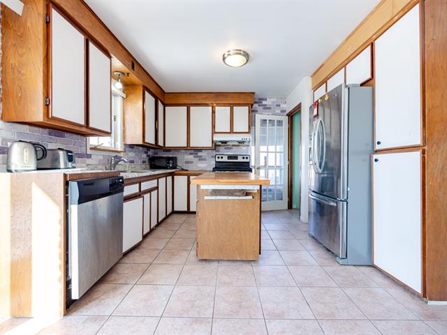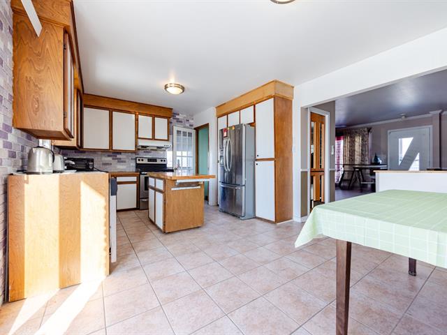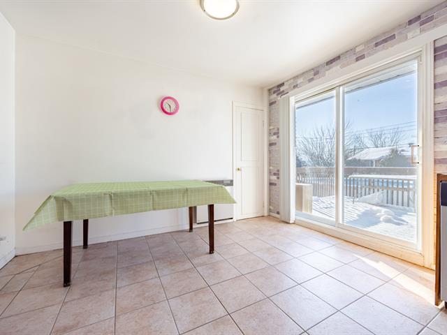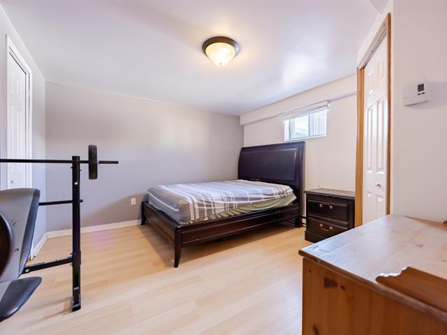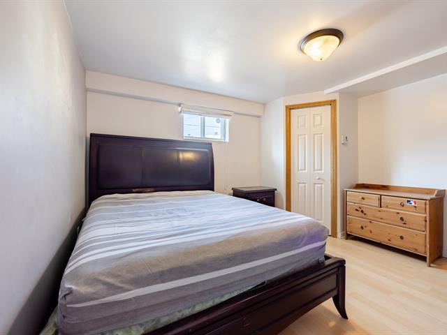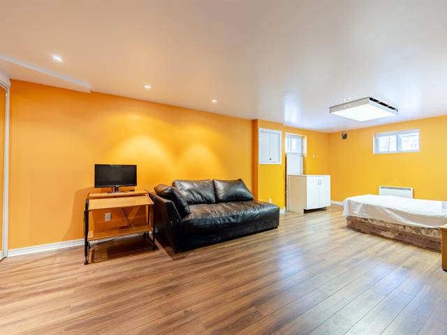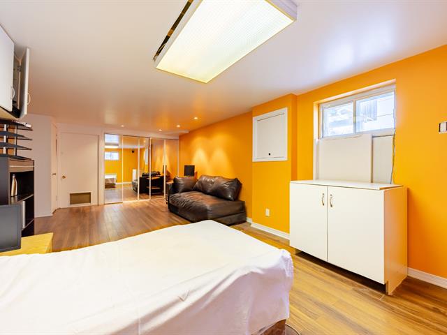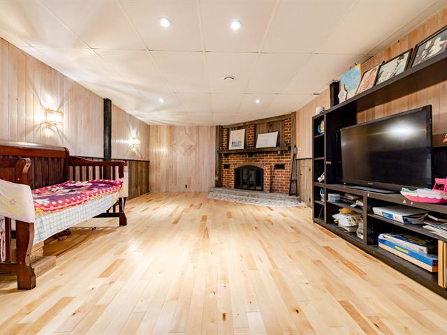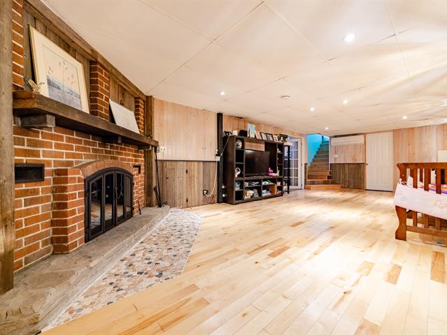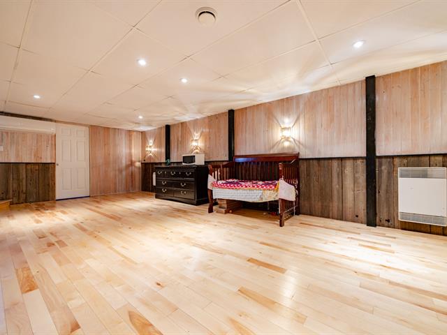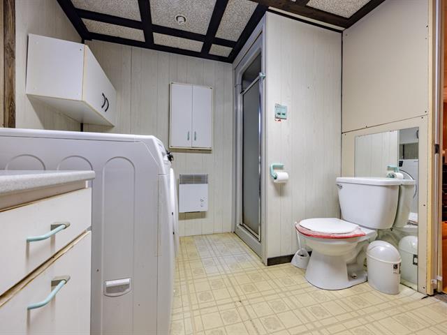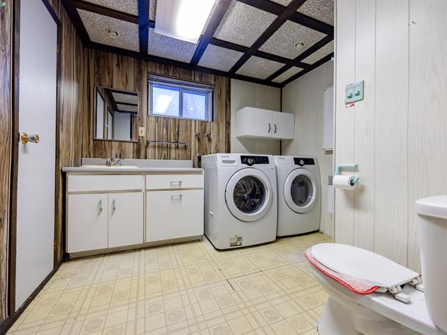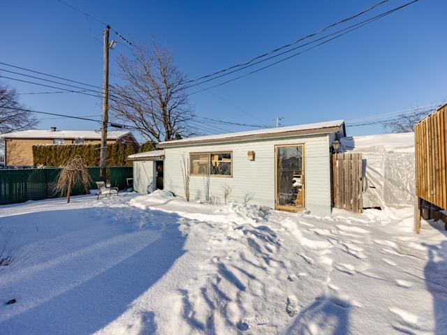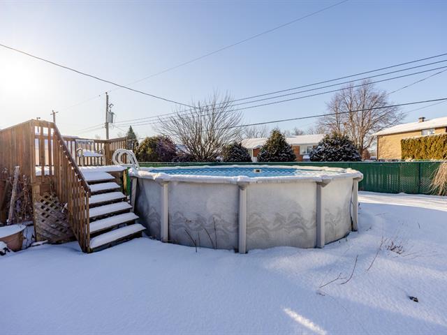Longueuil (Saint-Hubert), QC J4T3G2
Beautiful large bungalow on a 6000 sq. ft. plot; 1160 sq. ft. living area on the first floor. Plus the same size basement. 3+2 bedrooms;. 3 bedrooms on the first floor; a large family room with fireplace + 2 bedrooms in the basement. Bathroom on the first floor with underfloor heating; 2 bathrooms with shower for each floor. Detached garage and 3 outdoor parking spaces.
Curtain rods,blinds, swimming accessories,central vacuum cleaner.all inclusive are without warranty.
Personal belongings
$264,400
$188,800
Bungalow located in a Quiet residential area, offering an idyllic retreat with all modern comforts and amenities. The backyard with above ground pool offers entertainment for families with children.
One indoor parking space and three outdoor parking spaces provide ample space for guests or families with multiple drivers.
The basement of the bungalow is completely finished inside, offering additional living space that can be adapted to your needs, whether it is a home theater, gym or a spacious children's playroom. The outdoor space is equally impressive with a well-maintained swimming pool, perfect for entertaining or simply soaking up the sun.
This bungalow is very conveniently located close to essential amenities such as Century Supermarket, pharmacies, financial institutions, restaurants and shopping malls. The proximity to primary and secondary schools is an added advantage for young families, while the nearby hospital ensures peace of mind in terms of medical services.
| Room | Dimensions | Level | Flooring |
|---|---|---|---|
| Living room | 14.2 x 15.1 P | Ground Floor | Wood |
| Kitchen | 18.4 x 11.6 P | Ground Floor | Ceramic tiles |
| Primary bedroom | 15 x 10.0 P | Ground Floor | Wood |
| Primary bedroom | 12.2 x 12 P | Ground Floor | Wood |
| Bedroom | 11.5 x 11.2 P | Ground Floor | Wood |
| Bathroom | 11.7 x 5 P | Ground Floor | Ceramic tiles |
| Family room | 29 x 13 P | Basement | Wood |
| Bedroom | 14.7 x 13.1 P | Basement | Floating floor |
| Bedroom | 12.1 x 9.6 P | Basement | Floating floor |
| Bathroom | 9 x 8 P | Basement | Tiles |
| Type | Bungalow |
|---|---|
| Style | Detached |
| Dimensions | 8.84x12.21 M |
| Lot Size | 557.4 MC |
| Municipal Taxes (2025) | $ 3199 / year |
|---|---|
| School taxes (2025) | $ 313 / year |
| Driveway | Plain paving stone, Plain paving stone, Plain paving stone, Plain paving stone, Plain paving stone |
|---|---|
| Landscaping | Fenced, Fenced, Fenced, Fenced, Fenced |
| Heating system | Space heating baseboards, Space heating baseboards, Space heating baseboards, Space heating baseboards, Space heating baseboards |
| Water supply | Municipality, Municipality, Municipality, Municipality, Municipality |
| Heating energy | Electricity, Electricity, Electricity, Electricity, Electricity |
| Equipment available | Central vacuum cleaner system installation, Ventilation system, Electric garage door, Wall-mounted air conditioning, Wall-mounted heat pump, Private balcony, Central vacuum cleaner system installation, Ventilation system, Electric garage door, Wall-mounted air conditioning, Wall-mounted heat pump, Private balcony, Central vacuum cleaner system installation, Ventilation system, Electric garage door, Wall-mounted air conditioning, Wall-mounted heat pump, Private balcony, Central vacuum cleaner system installation, Ventilation system, Electric garage door, Wall-mounted air conditioning, Wall-mounted heat pump, Private balcony, Central vacuum cleaner system installation, Ventilation system, Electric garage door, Wall-mounted air conditioning, Wall-mounted heat pump, Private balcony |
| Foundation | Poured concrete, Poured concrete, Poured concrete, Poured concrete, Poured concrete |
| Hearth stove | Wood fireplace, Wood fireplace, Wood fireplace, Wood fireplace, Wood fireplace |
| Garage | Detached, Single width, Detached, Single width, Detached, Single width, Detached, Single width, Detached, Single width |
| Siding | Brick, Stone, Brick, Stone, Brick, Stone, Brick, Stone, Brick, Stone |
| Pool | Above-ground, Above-ground, Above-ground, Above-ground, Above-ground |
| Proximity | Highway, Hospital, Park - green area, Elementary school, High school, Public transport, Bicycle path, Daycare centre, Réseau Express Métropolitain (REM), Highway, Hospital, Park - green area, Elementary school, High school, Public transport, Bicycle path, Daycare centre, Réseau Express Métropolitain (REM), Highway, Hospital, Park - green area, Elementary school, High school, Public transport, Bicycle path, Daycare centre, Réseau Express Métropolitain (REM), Highway, Hospital, Park - green area, Elementary school, High school, Public transport, Bicycle path, Daycare centre, Réseau Express Métropolitain (REM), Highway, Hospital, Park - green area, Elementary school, High school, Public transport, Bicycle path, Daycare centre, Réseau Express Métropolitain (REM) |
| Basement | 6 feet and over, Finished basement, 6 feet and over, Finished basement, 6 feet and over, Finished basement, 6 feet and over, Finished basement, 6 feet and over, Finished basement |
| Parking | Outdoor, Garage, Outdoor, Garage, Outdoor, Garage, Outdoor, Garage, Outdoor, Garage |
| Sewage system | Municipal sewer, Municipal sewer, Municipal sewer, Municipal sewer, Municipal sewer |
| Roofing | Asphalt shingles, Asphalt shingles, Asphalt shingles, Asphalt shingles, Asphalt shingles |
| Zoning | Residential, Residential, Residential, Residential, Residential |
Loading maps...
Loading street view...

