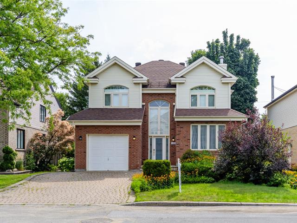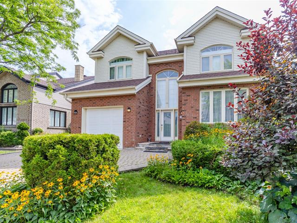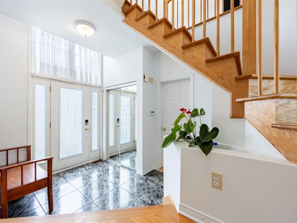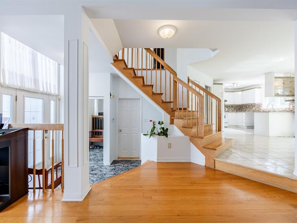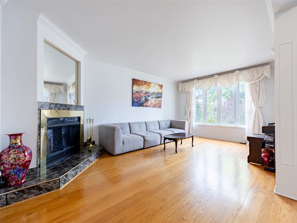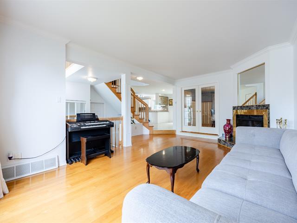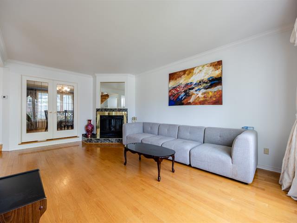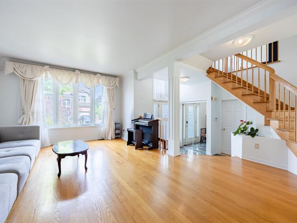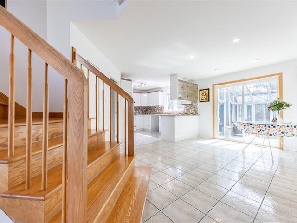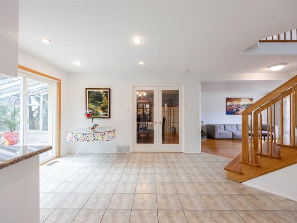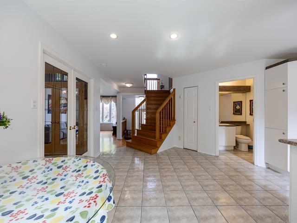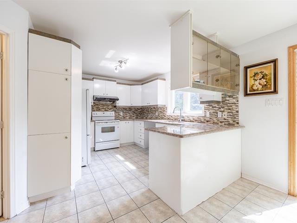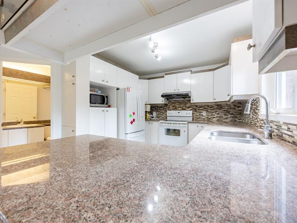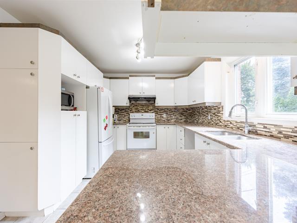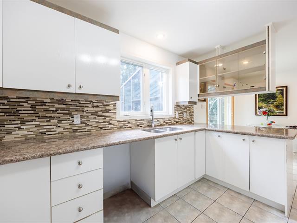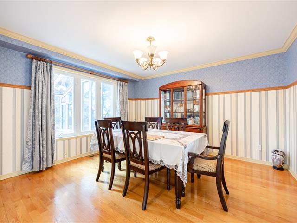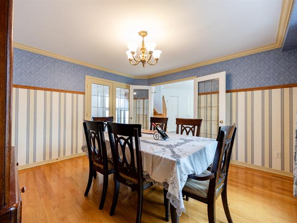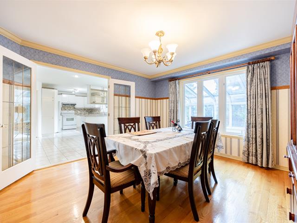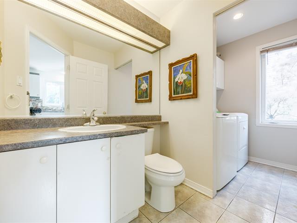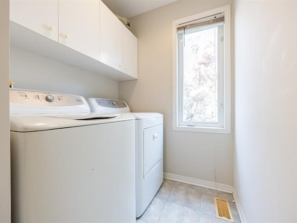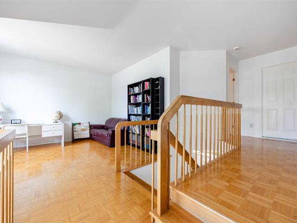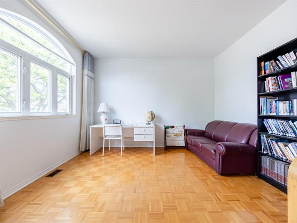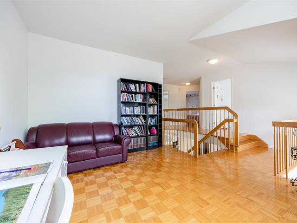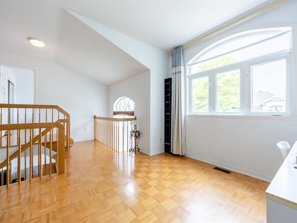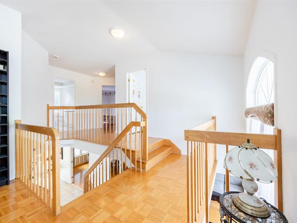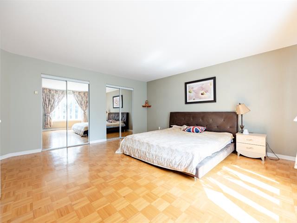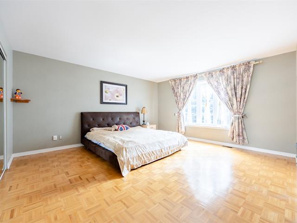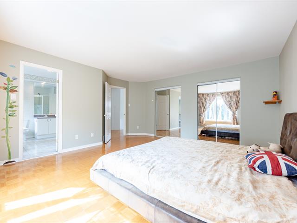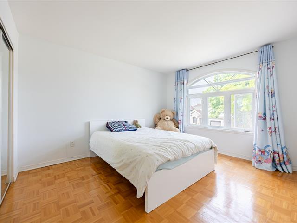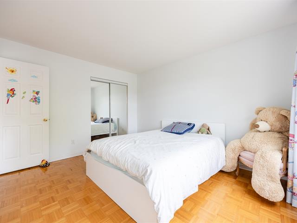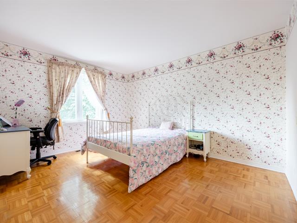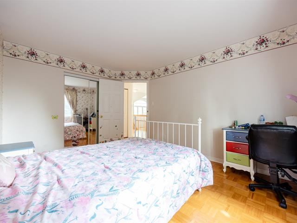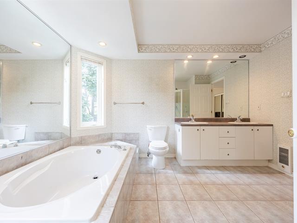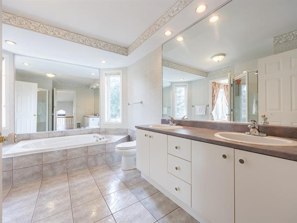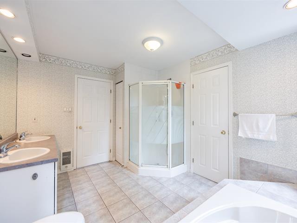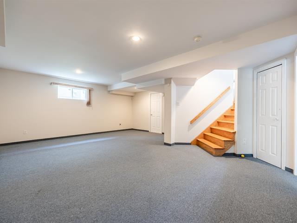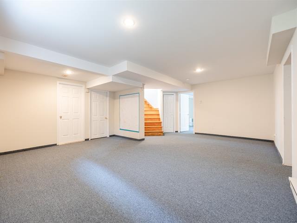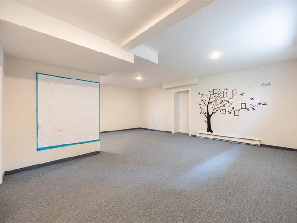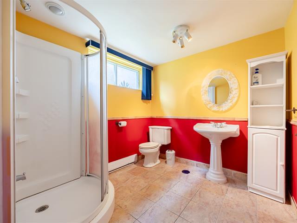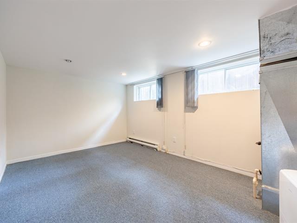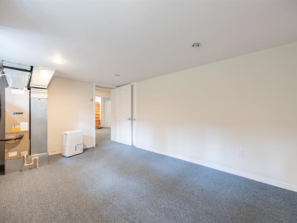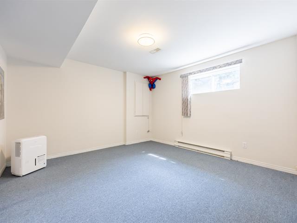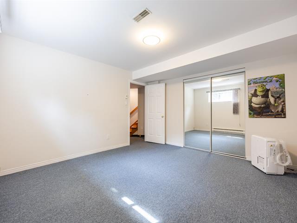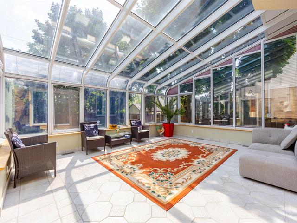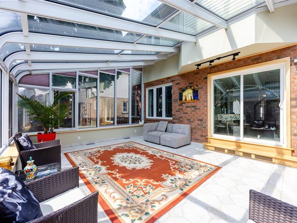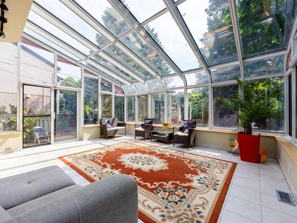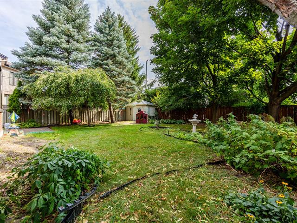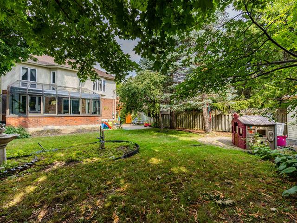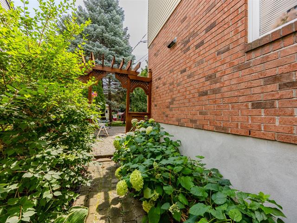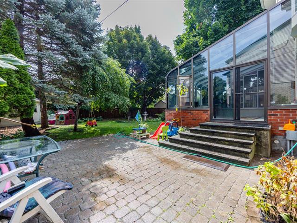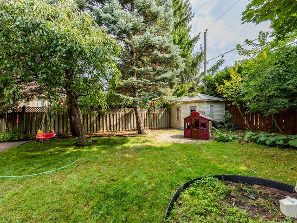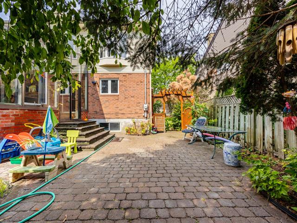Longueuil (Saint-Hubert), QC J3Y8S3
Sold
Welcome to 3695 Rue des Pétunias -- a perfect home for growing families or multi-generational living! This well-maintained property offers a functional layout with abundant natural light, spacious common areas, and a finished basement with separate living space and cold room. Enjoy the comfort of 3 bedrooms and 2 family rooms, plus an additional bedroom and bathroom in the basement. The large backyard provides a peaceful outdoor retreat. Located in a quiet and desirable neighborhood of Saint-Hubert, with easy access to highways, schools, parks, and shopping centers. A rare opportunity not to be missed!
Refrigerator, stove, dishwasher, lighting, curtians (no legal warranty on the above items)
$316,500
$492,800
Discover this spacious and beautifully maintained single-family home located in a quiet, family-friendly neighborhood of Saint-Hubert, Longueuil. With its functional layout and generous living spaces, this property offers the perfect blend of comfort and convenience.
Property Highlights: Main Floor: Bright and inviting living space with a powder room and a charming sunroom--perfect for morning coffee or year-round relaxation.
Second Floor: Features 3 bedrooms, including a master bedroom with an ensuite bathroom, plus an additional family room ideal for a home office, playroom, or relaxation area.
Basement: Fully finished with a bedroom, bathroom, a second family room, and a cold room--great for hosting guests or creating a private retreat.
Outdoor Space: Enjoy the warmer months in the large, private backyard, ideal for family gatherings, gardening, or future landscaping projects.
Location Advantages: Situated in a peaceful residential area with easy access to highways for quick commutes to Downtown Montreal.
Just 150 meters from highly rated schools and childcare options, including Mille-Sports & des Glaïeuls Primary School and CPE Les Petits Semeurs Inc., as well as nearby parks--everything within walking distance.
Maxi, Costco, and other major shopping centers are just a 5-minute drive away.
Excellent public transportation: Bus 132 stops right at your doorstep, with direct access to Terminus Longueuil (RTL) and Dix30 in just 10 minutes.
Close to parks, schools, daycares, and public transportation--ideal for families with children.
A short drive to Quartier DIX30, Costco, grocery stores, and restaurants.
Well-connected to local amenities while offering a serene suburban lifestyle, this home checks all the boxes.
Don't miss the opportunity to own this versatile and spacious home in one of Saint-Hubert's most sought-after neighborhoods. Contact us today to schedule a visit!
| Room | Dimensions | Level | Flooring |
|---|---|---|---|
| Living room | 12.5 x 18.10 P | Ground Floor | Wood |
| Living room | 12.5 x 18.10 P | Ground Floor | Wood |
| Dining room | 12.6 x 13.0 P | Ground Floor | Wood |
| Dining room | 12.6 x 13.0 P | Ground Floor | Wood |
| Kitchen | 12.5 x 11.1 P | Ground Floor | Ceramic tiles |
| Kitchen | 12.5 x 11.1 P | Ground Floor | Ceramic tiles |
| Washroom | 5.3 x 10.8 P | Ground Floor | Ceramic tiles |
| Washroom | 5.3 x 10.8 P | Ground Floor | Ceramic tiles |
| Solarium | 18.0 x 15.1 P | Ground Floor | Ceramic tiles |
| Solarium | 18.0 x 15.1 P | Ground Floor | Ceramic tiles |
| Primary bedroom | 11.5 x 12.8 P | 2nd Floor | Parquetry |
| Primary bedroom | 11.5 x 12.8 P | 2nd Floor | Parquetry |
| Bedroom | 10.6 x 12.8 P | 2nd Floor | Parquetry |
| Bedroom | 10.6 x 12.8 P | 2nd Floor | Parquetry |
| Bedroom | 10.7 x 13.5 P | 2nd Floor | Parquetry |
| Bedroom | 10.7 x 13.5 P | 2nd Floor | Parquetry |
| Family room | 11.6 x 12.8 P | 2nd Floor | Parquetry |
| Family room | 11.6 x 12.8 P | 2nd Floor | Parquetry |
| Bathroom | 9.5 x 12.1 P | 2nd Floor | Ceramic tiles |
| Bathroom | 9.5 x 12.1 P | 2nd Floor | Ceramic tiles |
| Family room | 21.5 x 17.8 P | Basement | Carpet |
| Family room | 21.5 x 17.8 P | Basement | Carpet |
| Bedroom | 9.9 x 14.8 P | Basement | Carpet |
| Bedroom | 9.9 x 14.8 P | Basement | Carpet |
| Bathroom | 7.9 x 8.3 P | Basement | Ceramic tiles |
| Bathroom | 7.9 x 8.3 P | Basement | Ceramic tiles |
| Other | 12.8 x 10.6 P | Basement | Concrete |
| Other | 12.8 x 10.6 P | Basement | Concrete |
| Wine cellar | 8.2 x 15.2 P | Basement | Concrete |
| Wine cellar | 8.2 x 15.2 P | Basement | Concrete |
| Home office | 10.1 x 15.2 P | Basement | Carpet |
| Home office | 10.1 x 15.2 P | Basement | Carpet |
| Type | Split-level |
|---|---|
| Style | Detached |
| Dimensions | 50x36 P |
| Lot Size | 600.7 MC |
| Municipal Taxes (2025) | $ 5511 / year |
|---|---|
| School taxes (2025) | $ 557 / year |
| Heating system | Air circulation |
|---|---|
| Siding | Aluminum |
| Proximity | Bicycle path, Cegep, Daycare centre, Elementary school, High school, Highway, Hospital, Park - green area |
| Heating energy | Electricity |
| Parking | Garage, Outdoor |
| Sewage system | Municipal sewer |
| Water supply | Municipality |
| Driveway | Plain paving stone |
| Windows | PVC |
| Zoning | Residential |
| Garage | Single width |
Loading maps...
Loading street view...

