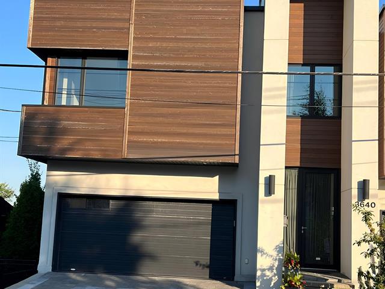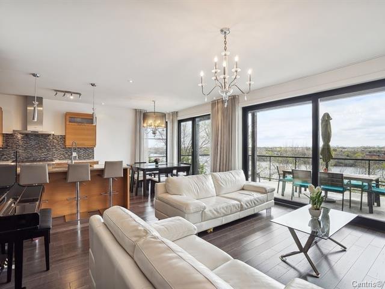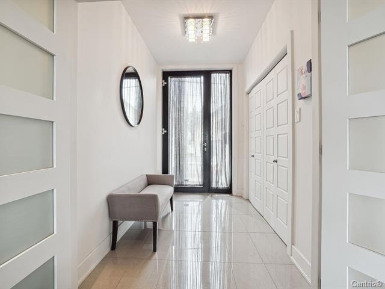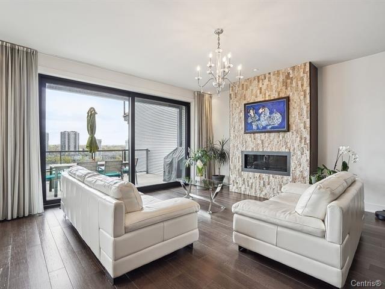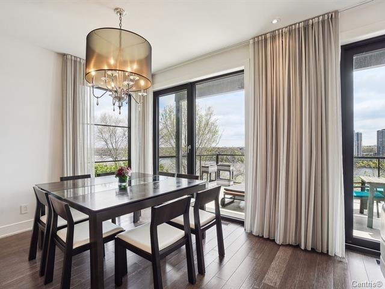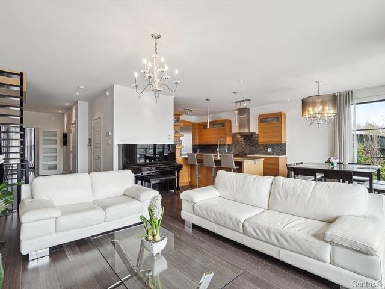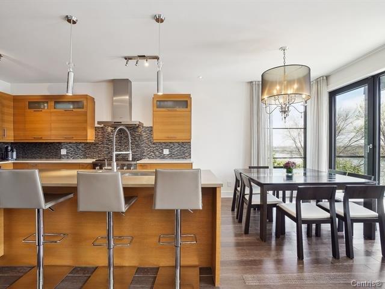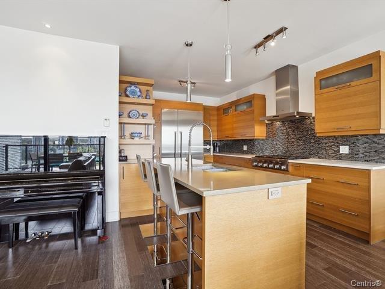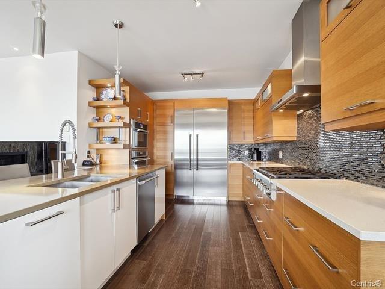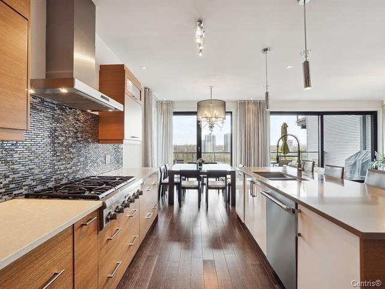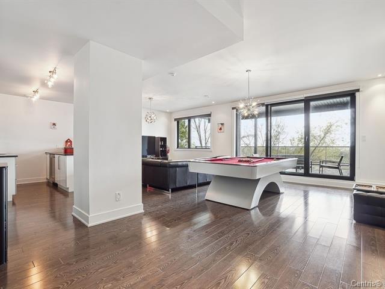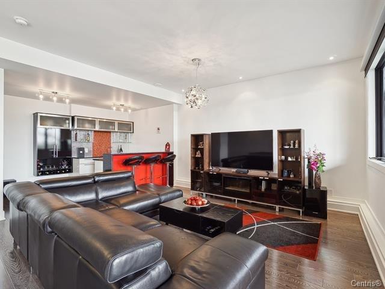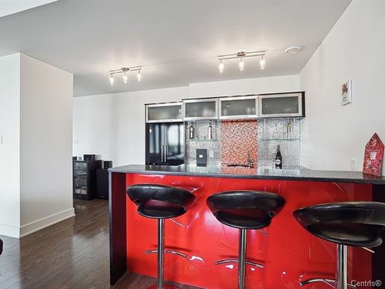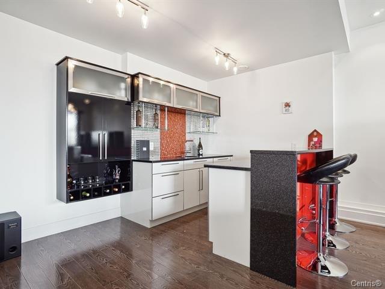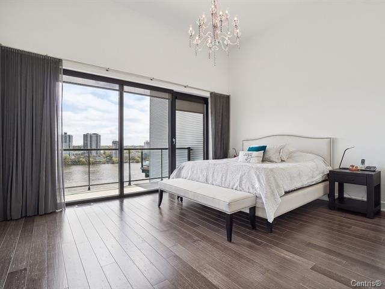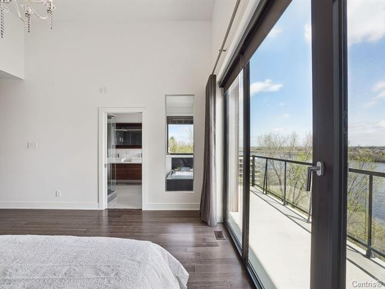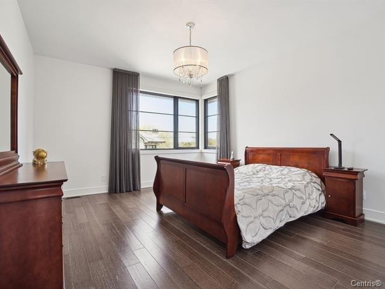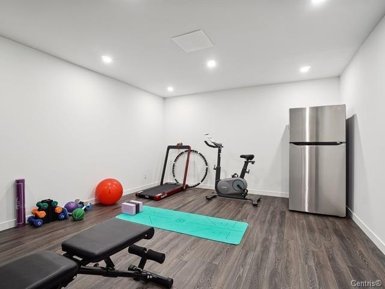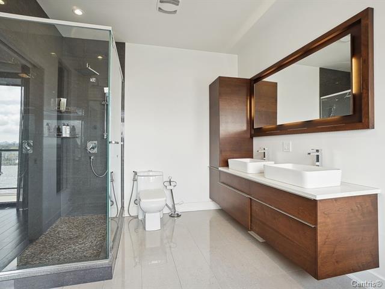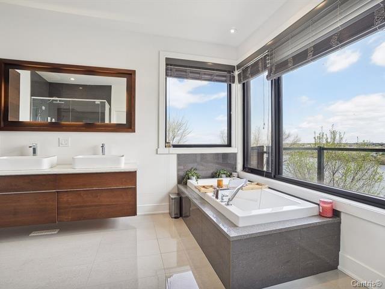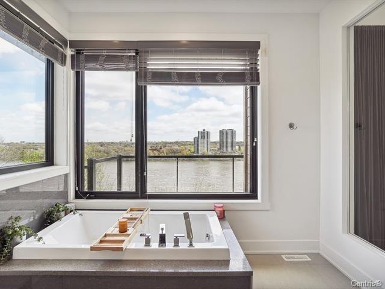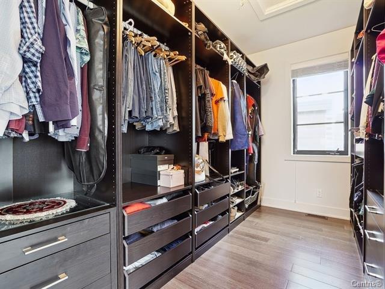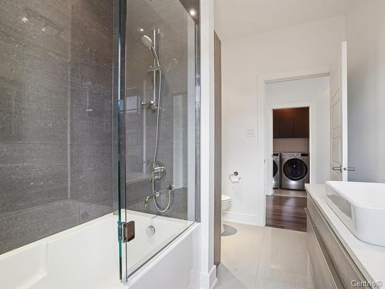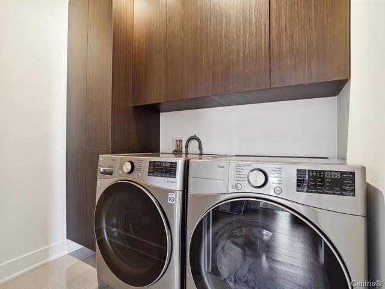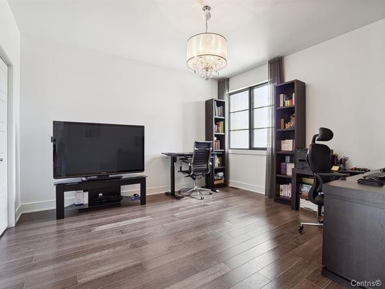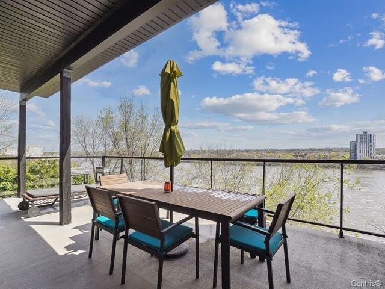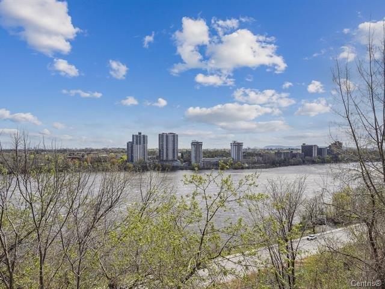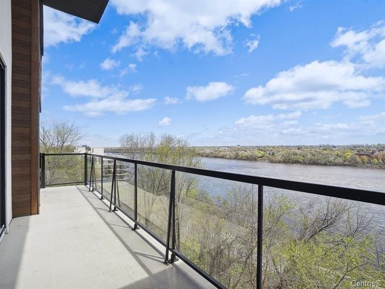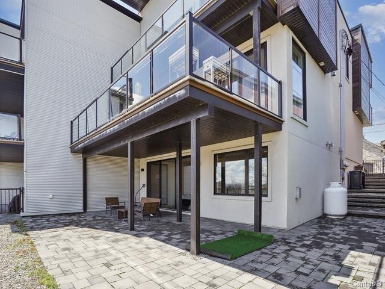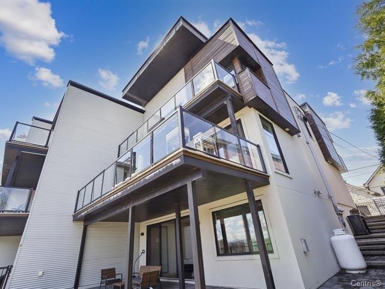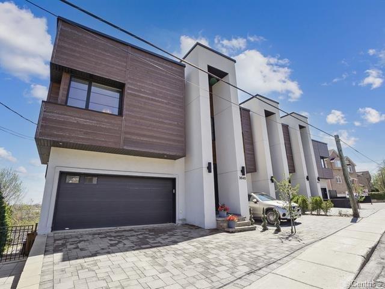Laval (Saint-Vincent-de-Paul), QC H7E2P8
Stunning three-story home with panoramic views of the Rivière des Prairies. Features include a master suite with 14-ft ceilings, a gourmet kitchen with Thermador appliances, a cozy living area with propane fireplace, and a finished basement with bar and play area. Includes double garage, alarm system, central vacuum, and new exterior siding coming April 2025. Offers potential to be converted into an intergenerational home, featuring a full-height basement with high ceilings and a kitchen.
Stove Convection oven Steam Oven Dishwasher Brand Thermador Curtains Ground floor and basement lighting, Wine cooler in the basement.
Light fixtures on the second floor (master bedroom, bedroom, office) Washer-Dryer Electrical terminal
$275,300
$1,016,800
This stunning 3-story house offers an abundance of space and breathtaking views of the Rivière des Prairies, with no risk of flooding. Located in a peaceful, sought-after neighborhood, this home is perfect for those looking for both comfort and style.
On the top floor, you'll find three very spacious bedrooms, including a luxurious master bedroom with a 14-foot ceiling, an en suite bathroom, and a large walk-in closet. Also on this floor is an additional full bathroom and a separate room for the washer and dryer.
The main floor features a grand kitchen with top-of-the-line Thermador appliances, a living room, and a dining room that boasts a propane fireplace and a gas stove--ideal for entertaining. There's also a convenient powder room on this level.
The basement is perfect for relaxation and fun, with a built-in bar, a wine cooler, an extra bedroom, and a massive play area, offering endless possibilities for entertainment.
This home also includes many modern amenities such as a double garage, alarm system, central vacuum cleaner, and a new Thermopompe installed last year. The siding will be replaced by the end of April 2025, and the garage floor was recently updated with epoxy in April 2024. Additionally, a new bedroom was added in January 2022, and the toilet and shower head were replaced in 2021.
Whether you're relaxing inside or enjoying the panoramic views outside, this property offers the perfect blend of luxury andpracticality.
| Room | Dimensions | Level | Flooring |
|---|---|---|---|
| Dining room | 10.6 x 8.8 P | Ground Floor | |
| Living room | 15 x 15.6 P | Ground Floor | |
| Kitchen | 10.6 x 14.8 P | Ground Floor | |
| Washroom | 5.2 x 6.11 P | Ground Floor | |
| Other | 5.2 x 18.8 P | Ground Floor | |
| Other | 17.1 x 19.10 P | Ground Floor | |
| Hallway | 5.8 x 8.11 P | Ground Floor | |
| Bathroom | 9.3 x 12.7 P | 2nd Floor | |
| Bedroom | 15.8 x 13.1 P | 2nd Floor | |
| Walk-in closet | 12.6 x 8 P | 2nd Floor | |
| Other | 12.4 x 7.6 P | 2nd Floor | |
| Bathroom | 9.8 x 7.1 P | 2nd Floor | |
| Laundry room | 5.4 x 7 P | 2nd Floor | |
| Other | 6.1 x 11.9 P | 2nd Floor | |
| Bedroom | 12.6 x 17.3 P | 2nd Floor | |
| Bedroom | 12.4 x 15.6 P | 2nd Floor | |
| Family room | 25.6 x 22.5 P | Basement | |
| Other | 7.6 x 10.10 P | Basement | |
| Bedroom | 15.3 x 12.8 P | Basement | |
| Bathroom | 7.6 x 7.6 P | Basement |
| Type | Two or more storey |
|---|---|
| Style | Attached |
| Dimensions | 13.9x84 P |
| Lot Size | 4832.99 PC |
| Municipal Taxes (2025) | $ 8260 / year |
|---|---|
| School taxes (2024) | $ 1030 / year |
| Driveway | Plain paving stone |
|---|---|
| Heating system | Air circulation |
| Water supply | Municipality |
| Equipment available | Central vacuum cleaner system installation, Entry phone, Alarm system, Ventilation system, Electric garage door, Central air conditioning, Central heat pump, Private balcony |
| Windows | Aluminum |
| Foundation | Poured concrete |
| Garage | Double width or more |
| Siding | Aluminum |
| Proximity | Highway, Park - green area, Elementary school, High school, Public transport, Bicycle path, Daycare centre |
| Bathroom / Washroom | Adjoining to primary bedroom |
| Basement | 6 feet and over, Finished basement |
| Parking | Garage |
| Sewage system | Municipal sewer |
| Window type | Sliding, Crank handle |
| View | Water, City |
| Zoning | Residential |
| Roofing | Asphalt and gravel |
Loading maps...
Loading street view...

