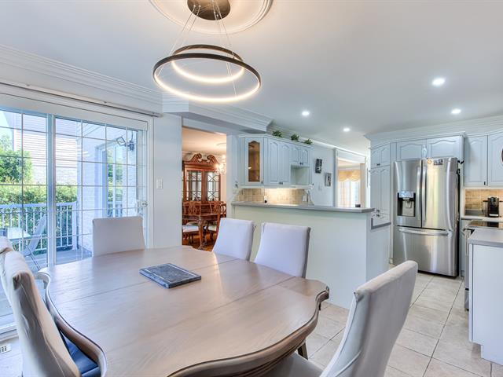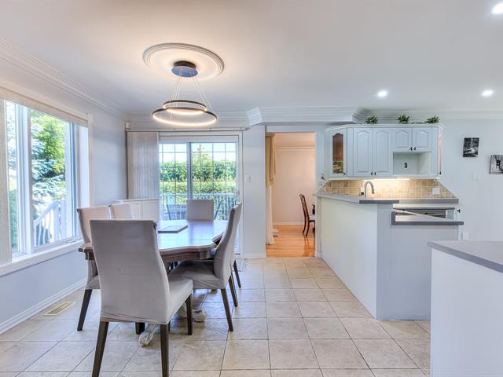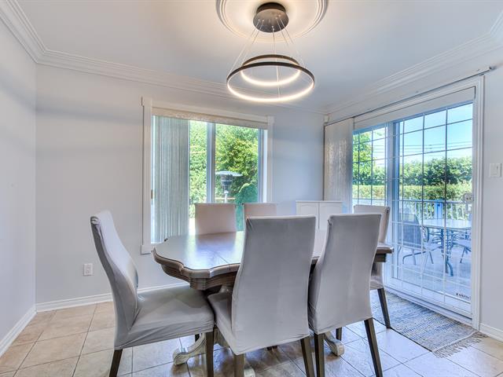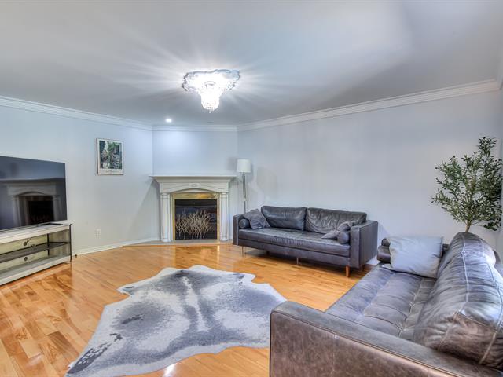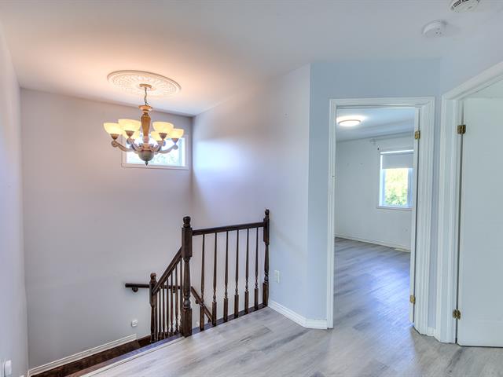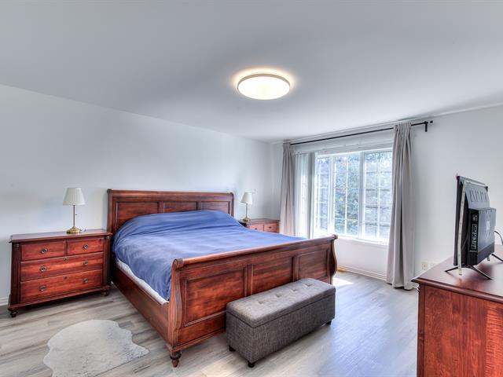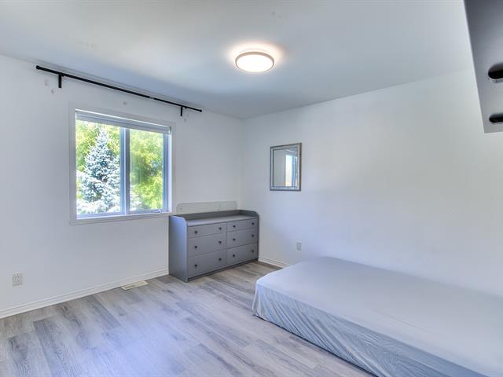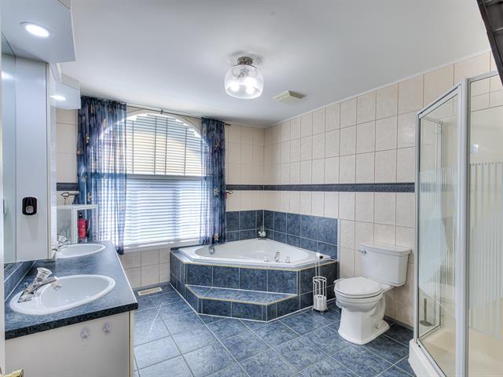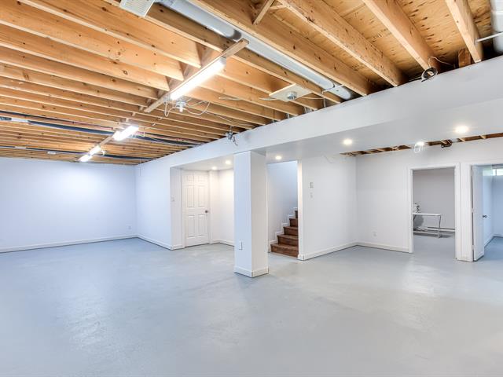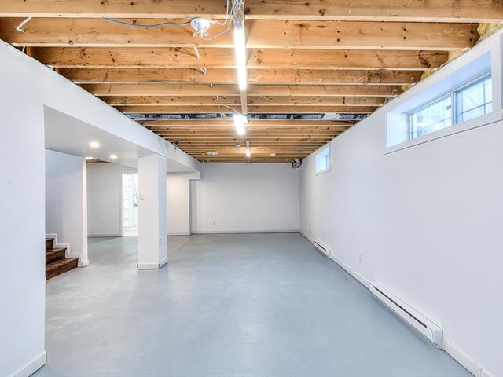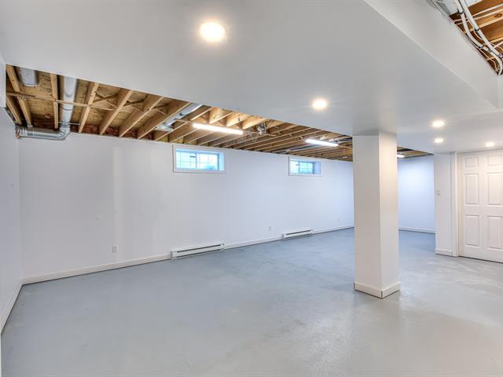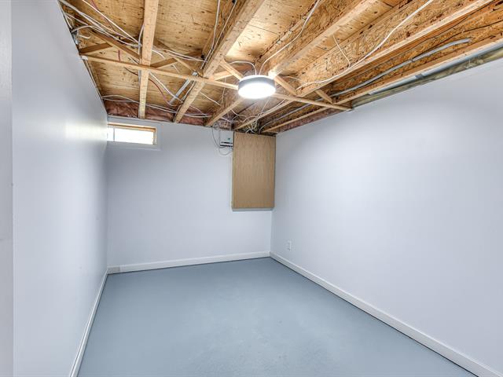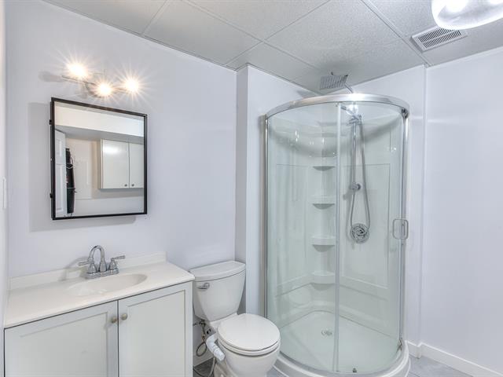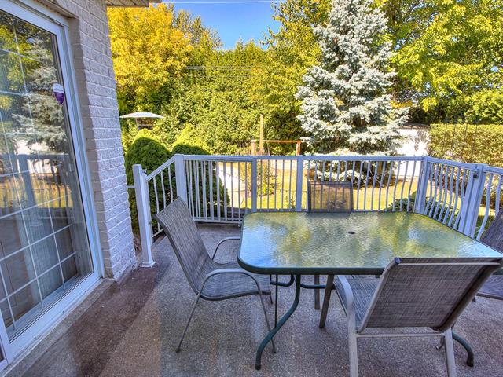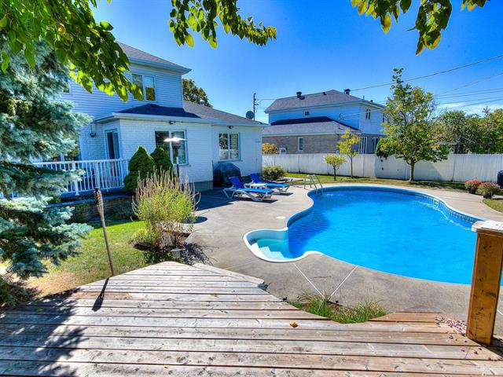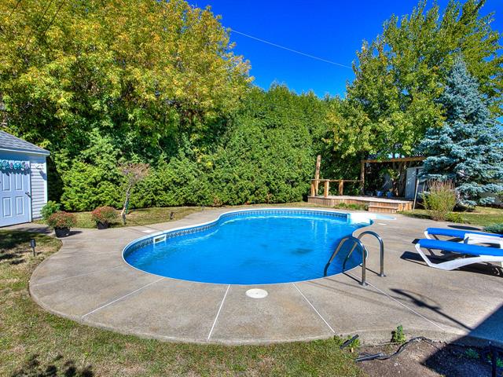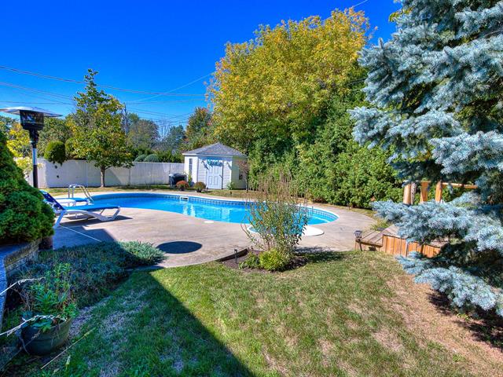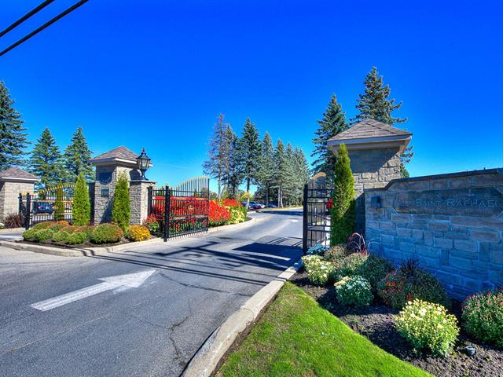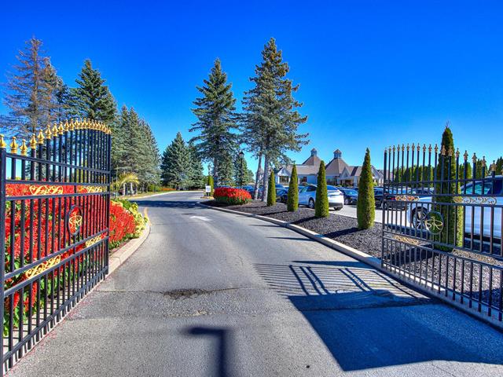Montréal (L'Île-Bizard, QC H9C2X2
Welcome to this lovely home in the highly desired area of Île-Bizard, perfectly situated on prestigious Rue du Golf. Just steps from St. Raphaël Golf Course, the Bois-de-l'Île-Bizard Nature Park, and a quick 5-minute drive to the Laval ferry, it blends convenience with nature. Inside, large windows fill the spacious living room, dining room, and family room with natural sunlight, creating a bright and welcoming atmosphere. Upstairs you'll find 3 bedrooms, with potential for 2 more in the basement. A big backyard with an inviting inground pool makes this home perfect for family living and entertaining.
$314,600
$515,300
Welcome to this beautiful family home in the highly desired community of Île-Bizard, perfectly located on the prestigious Rue du Golf. Just a few steps from the St. Raphaël Golf Course and the Bois-de-l'Île-Bizard Nature Park, and only a 5-minute drive to the Laval ferry, this property offers the best of both worlds: peaceful, nature-filled surroundings with quick access to nearby conveniences.
The home is filled with warmth and natural light thanks to its many large windows, creating a bright and inviting atmosphere throughout. The spacious layout is ideal for both family living and entertaining, offering plenty of room to gather, relax, and enjoy.
Highlights of this property include:
-Prestigious location on Rue du Golf in highly sought-after Île-Bizard
-1 min drive to the St. Raphaël Golf Course
-2 min drive to Bois-de-l'Île-Bizard Nature Park
-5 minute drive to the ferry for easy commuting to Laval
Bright, spacious living room, dining room, and family room with oversized windows allowing abundant natural sunlight
3 comfortable bedrooms upstairs, with the possibility of creating 2 additional bedrooms in the basement
Generously sized backyard offering plenty of green space for children, pets, or outdoor gatherings
Stunning underground pool, perfect for summer relaxation and entertaining
Family-friendly neighborhood known for its tranquility, prestige, and proximity to nature
This rare opportunity combines space, comfort, and lifestyle in one of Île-Bizard's most exclusive neighborhoods. Whether you're enjoying evenings in your sun-filled living areas, hosting family dinners in the spacious dining room, or relaxing poolside in the backyard, this home is designed to be enjoyed for years to come.
| Room | Dimensions | Level | Flooring |
|---|---|---|---|
| Hallway | 9.2 x 6.0 P | Ground Floor | Ceramic tiles |
| Living room | 13.2 x 11.10 P | Ground Floor | Wood |
| Bathroom | 5.1 x 4.0 P | Ground Floor | Ceramic tiles |
| Dining room | 14.0 x 11.10 P | Ground Floor | Wood |
| Kitchen | 11.3 x 8.11 P | Ground Floor | Ceramic tiles |
| Dinette | 11.5 x 8.2 P | Ground Floor | Ceramic tiles |
| Family room | 18.2 x 13.11 P | Ground Floor | Wood |
| Primary bedroom | 15.6 x 13.8 P | 2nd Floor | Floating floor |
| Bedroom | 12.7 x 10.6 P | 2nd Floor | Floating floor |
| Bedroom | 11.6 x 10.6 P | 2nd Floor | Floating floor |
| Bathroom | 10.5 x 8.6 P | 2nd Floor | Ceramic tiles |
| Family room | 31.0 x 11.0 P | Basement | Concrete |
| Bedroom | 13.0 x 8.6 P | Basement | Concrete |
| Bedroom | 13.0 x 8.6 P | Basement | Concrete |
| Bathroom | 10.10 x 8.0 P | Basement | Flexible floor coverings |
| Storage | 9.6 x 11.6 P | Basement | Concrete |
| Type | Two or more storey |
|---|---|
| Style | Detached |
| Dimensions | 68.9x129.7 P |
| Lot Size | 8912.51 PC |
| Municipal Taxes (2025) | $ 4820 / year |
|---|---|
| School taxes (2025) | $ 547 / year |
| Basement | 6 feet and over, Partially finished |
|---|---|
| Heating system | Air circulation, Electric baseboard units |
| Equipment available | Alarm system, Central air conditioning, Central heat pump, Central vacuum cleaner system installation, Electric garage door, Ventilation system |
| Roofing | Asphalt shingles |
| Proximity | Bicycle path, Daycare centre, Elementary school, Golf, Park - green area |
| Garage | Double width or more, Fitted, Heated |
| Heating energy | Electricity |
| Parking | Garage, Outdoor |
| Pool | Inground |
| Sewage system | Municipal sewer |
| Water supply | Municipality |
| Driveway | Plain paving stone |
| Foundation | Poured concrete |
| Zoning | Residential |
Loading maps...
Loading street view...













