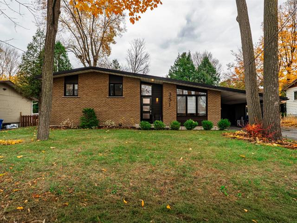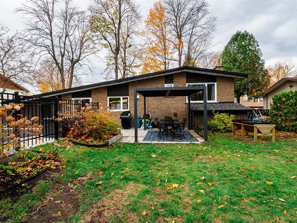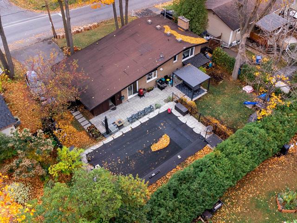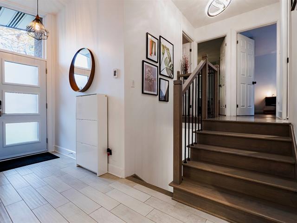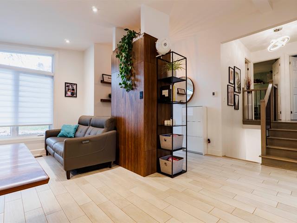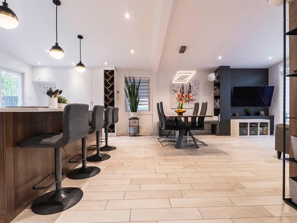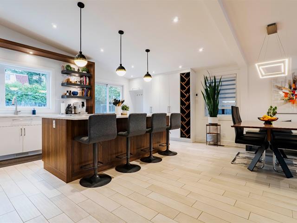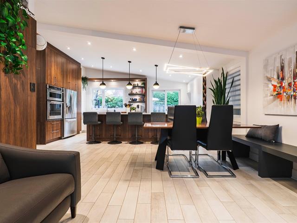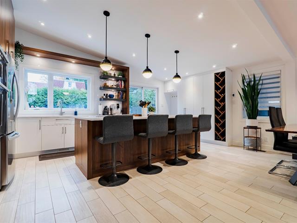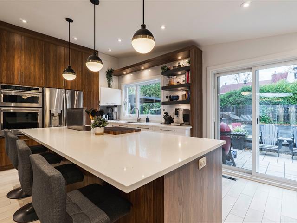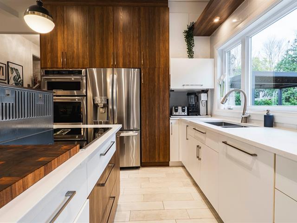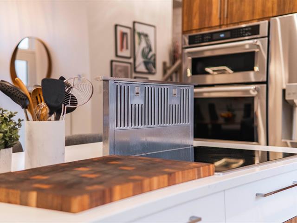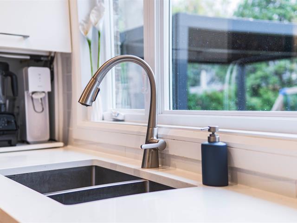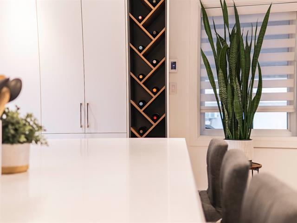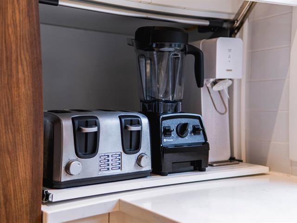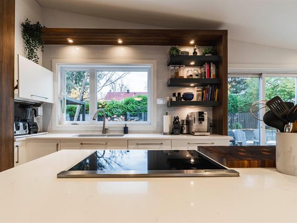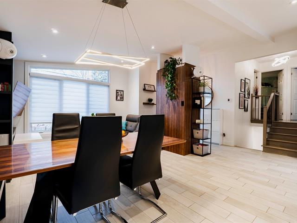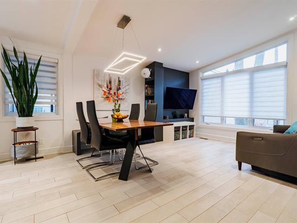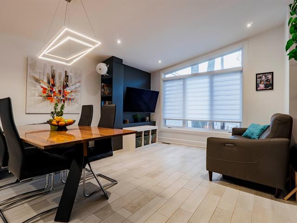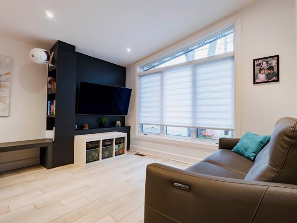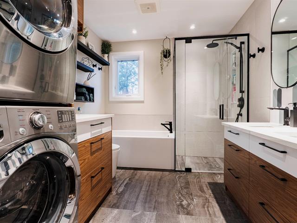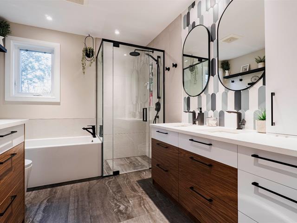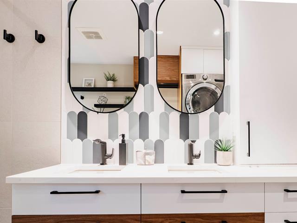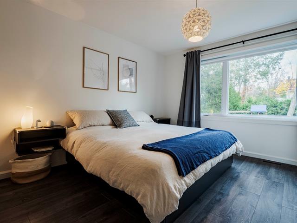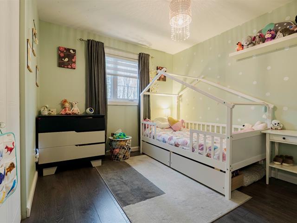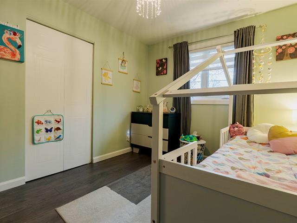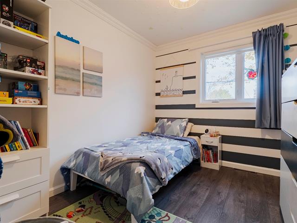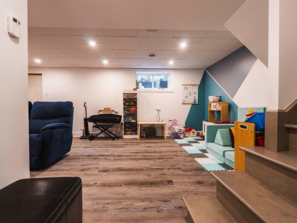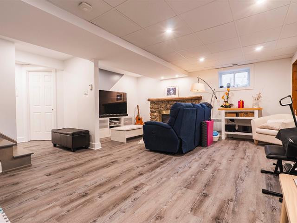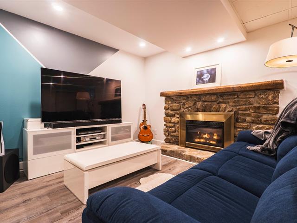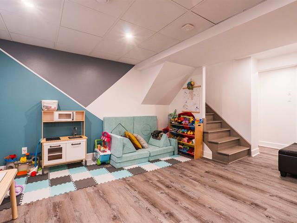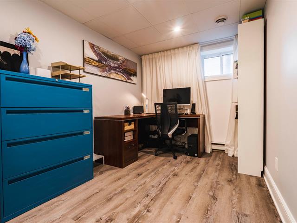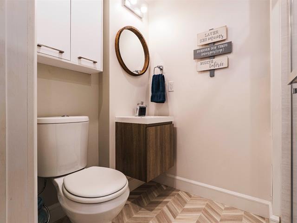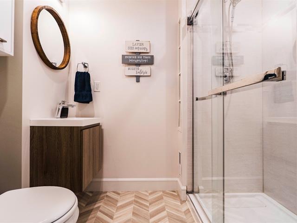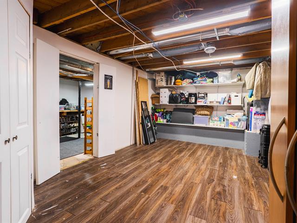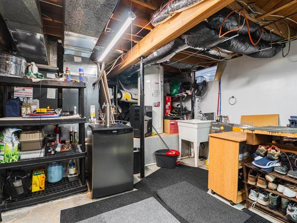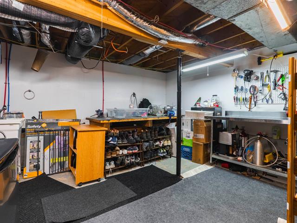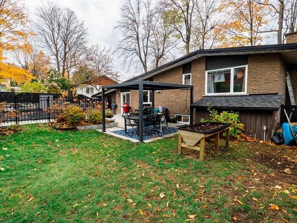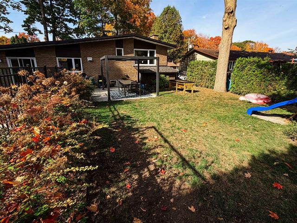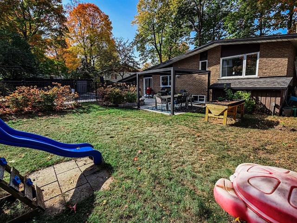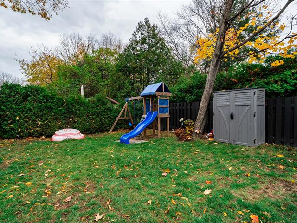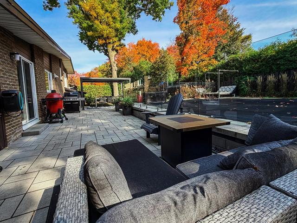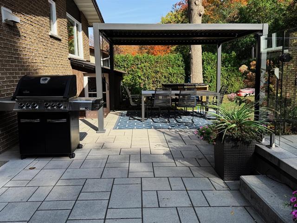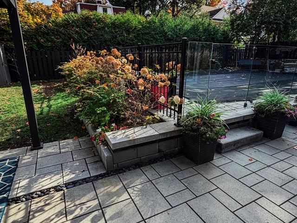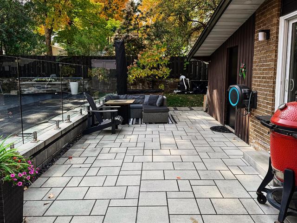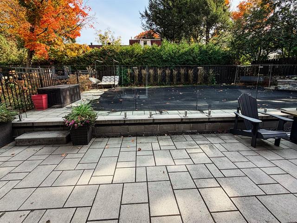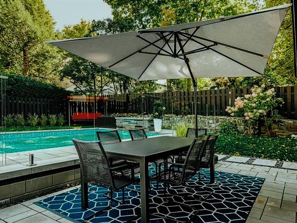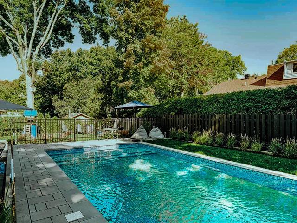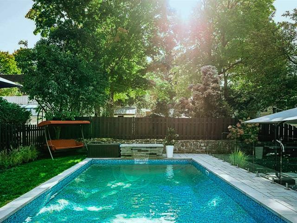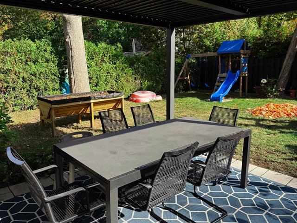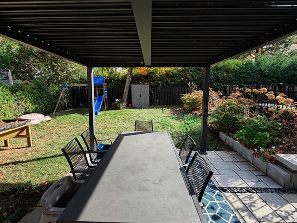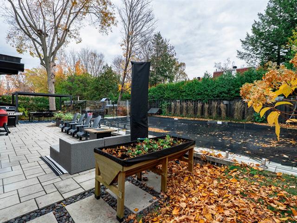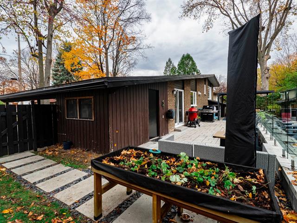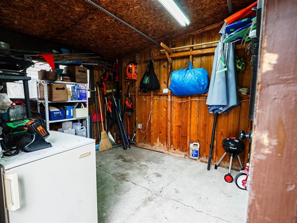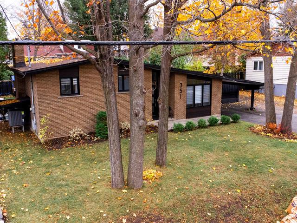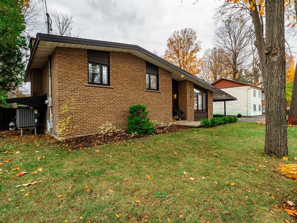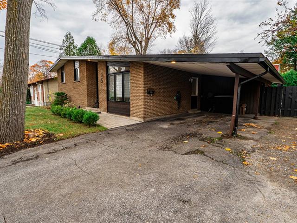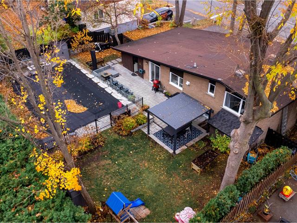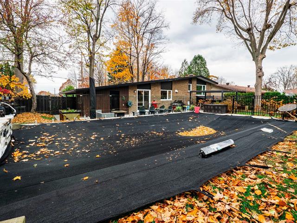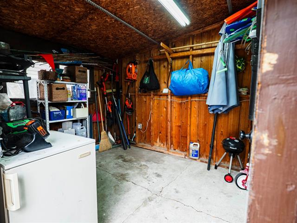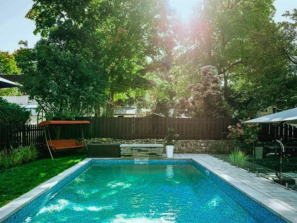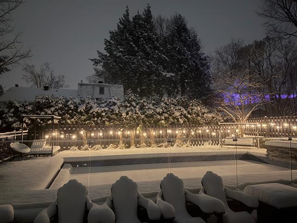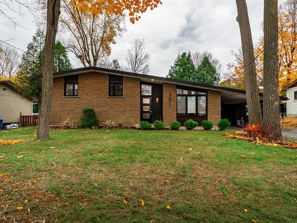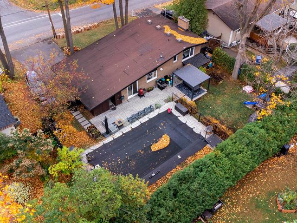L'Île-Perrot, QC J7V4N3
Discover an exceptional residence where every detail exudes refinement and excellence. This multi-level home, completely transformed--inside and out--thanks to a colossal investment in renovations, embodies the pinnacle of contemporary luxury. Clean lines, fluid spaces, and perfect harmony elevate this property to a class of its own. Don't miss this rare opportunity: a home that combines architectural heritage, absolute modernity, and a magazine-worthy outdoor courtyard. Contact us today for a tour and let yourself be enveloped by its irresistible charm.
Blinds, Bosch dishwasher, KitchenAid built-in stove/microwave, water booster pump, central vacuum cleaner and accessories, beige PAX wardrobe, wooden workbench, stainless steel table, pool accessories, wall-mounted TV bracket and the garden shed.
Lighting fixtures in the dining room, electric charging station; Devialet Phantom sound system; pool robot; bedroom curtains; pergola; pool shed; and 2 wooden planters.
$155,000
$359,700
All rooms have been redesigned with unparalleled talent, notably with the help of designers, and nothing has been left to chance. You will find an open-concept living space with heated floors centered around a 9-foot 3-inch quartz island, perfect for sharing precious moments with family and friends, and a modern kitchen with built-in oven and microwave, dishwasher with custom panel, and cooktop with retractable hood. There is also an elegant and practical dining room with a custom-made bench connected to the living room's custom-made TV cabinet.
On the upper level are three bedrooms, including the master bedroom, which has a PAX wardrobe (IKEA). The bathroom was tastefully renovated in 2023 to include a washer/dryer and a drying/folding station, as well as a quartz countertop with two sinks, a bathtub, and a walk-in shower, not to mention heated floors.
The fully finished basement offers a fourth bedroom and a large family room with a majestic propane gas fireplace. A second bathroom was also renovated in 2020. A second basement offers ample storage space, as well as a workshop area, where you will find the electric furnace (2019), air exchanger (2023), 60-gallon hot water tank (2024), and sump pump.
Continue the luxury experience outside with a completely redesigned backyard, a true extension of the home. At the heart of this space is a large 16 x 32-foot in-ground heated pool with a beach-effect landing, waterfall, and two integrated lights, bordered by paving stones. The professional landscaping, designed with attention to every detail, highlights mature century-old trees and a dense cedar hedge that forms a natural screen for complete privacy.
Here is a summary of the most important renovations that this house has undergone over the past six years: Open main living area with the addition of a beam, hardwood staircase, urethane insulation for most of the house, replacement of all doors and windows, two bathrooms, basement, replacement of floors in the bedrooms and basement, central forced-air heating and air conditioning system (heat pump/furnace), NEMA outlet for electric charging station located under the carport, complete backyard and refurbished swimming pool.
| Room | Dimensions | Level | Flooring |
|---|---|---|---|
| Hallway | 7.8 x 7.0 P | Ground Floor | Ceramic tiles |
| Living room | 12.3 x 8.11 P | Ground Floor | Ceramic tiles |
| Dining room | 12.3 x 9.2 P | Ground Floor | Ceramic tiles |
| Kitchen | 17.0 x 9.2 P | Ground Floor | Ceramic tiles |
| Bathroom | 9.10 x 8.4 P | 2nd Floor | Ceramic tiles |
| Primary bedroom | 11.11 x 13.3 P | 2nd Floor | Floating floor |
| Bedroom | 11.11 x 12.11 P | 2nd Floor | Floating floor |
| Bedroom | 9.10 x 8.5 P | 2nd Floor | Floating floor |
| Family room | 20.4 x 16.11 P | Basement | Floating floor |
| Bedroom | 10.10 x 8.0 P | Basement | Floating floor |
| Bathroom | 4.7 x 6.1 P | Basement | Linoleum |
| Storage | 18.10 x 12.5 P | AU | Floating floor |
| Workshop | 12.4 x 18.4 P | AU | Concrete |
| Type | Split-level |
|---|---|
| Style | Detached |
| Dimensions | 8.55x12.81 M |
| Lot Size | 743.2 MC |
| Energy cost | $ 3631 / year |
|---|---|
| Municipal Taxes (2026) | $ 4601 / year |
| School taxes (2025) | $ 329 / year |
| Basement | 6 feet and over, Partially finished, Separate entrance |
|---|---|
| Heating system | Air circulation |
| Driveway | Asphalt, Double width or more |
| Carport | Attached |
| Proximity | ATV trail, Bicycle path, Cross-country skiing, Daycare centre, Elementary school, Golf, High school, Highway, Park - green area, Public transport, Snowmobile trail |
| Siding | Brick, Wood |
| Equipment available | Central heat pump, Private yard, Ventilation system |
| Window type | Crank handle |
| Roofing | Elastomer membrane |
| Heating energy | Electricity |
| Landscaping | Fenced, Land / Yard lined with hedges |
| Available services | Fire detector |
| Topography | Flat |
| Hearth stove | Gaz fireplace |
| Pool | Heated, Inground |
| Parking | In carport, Outdoor |
| Cupboard | Melamine |
| Sewage system | Municipal sewer |
| Water supply | Municipality |
| Foundation | Poured concrete |
| Windows | PVC |
| Zoning | Residential |
| Bathroom / Washroom | Seperate shower |
Loading maps...
Loading street view...

