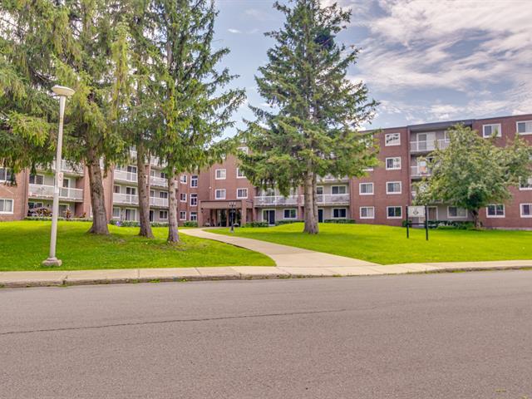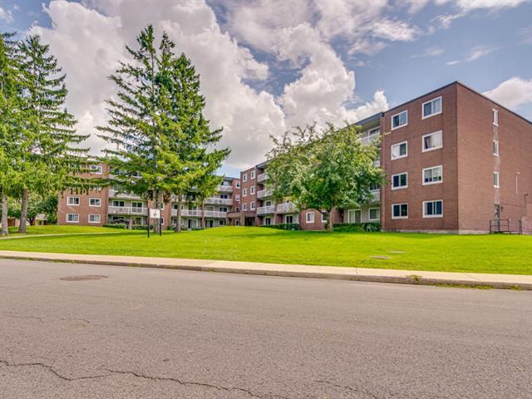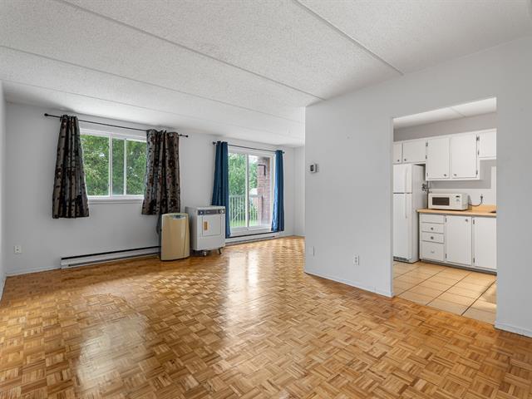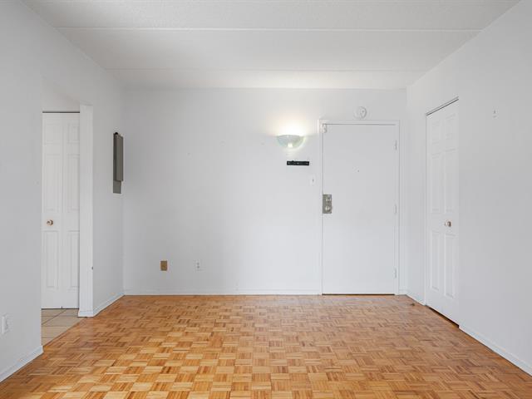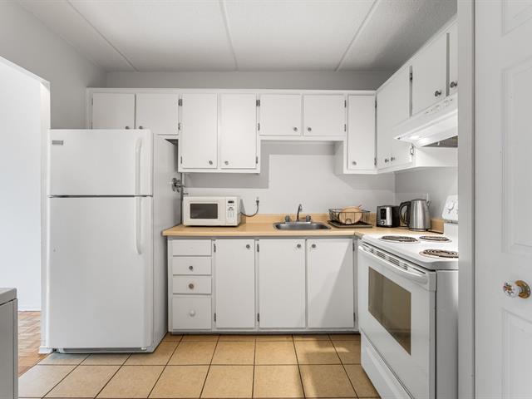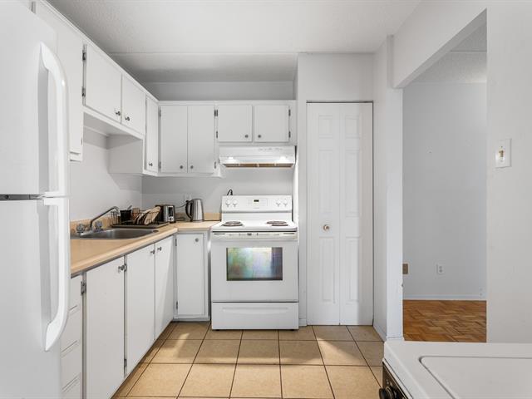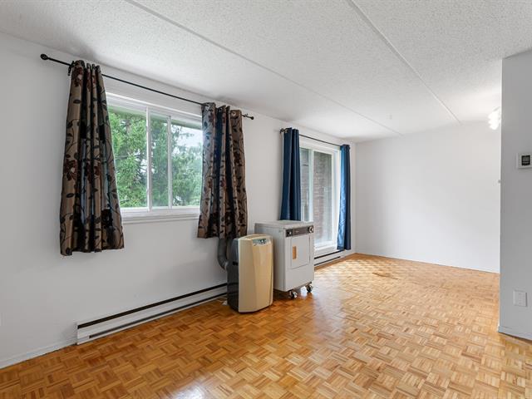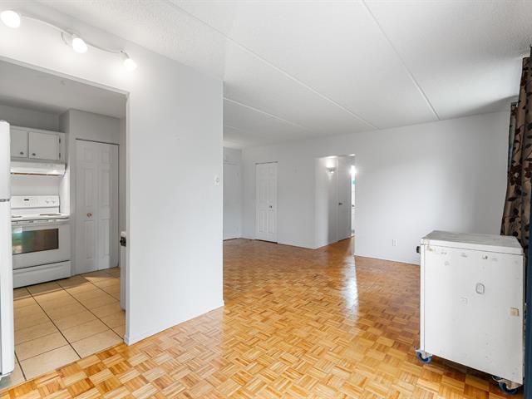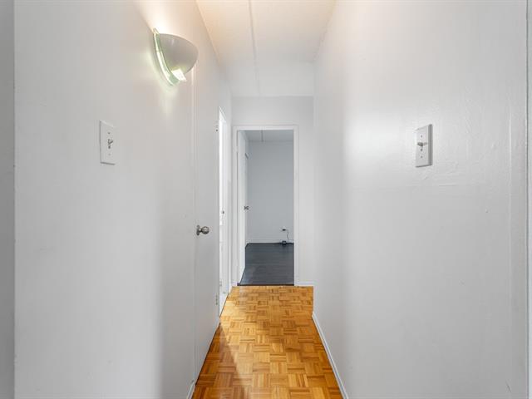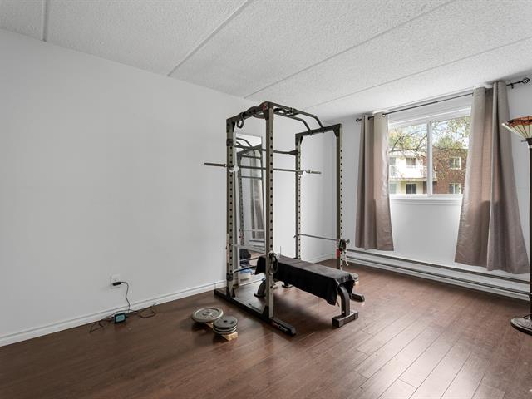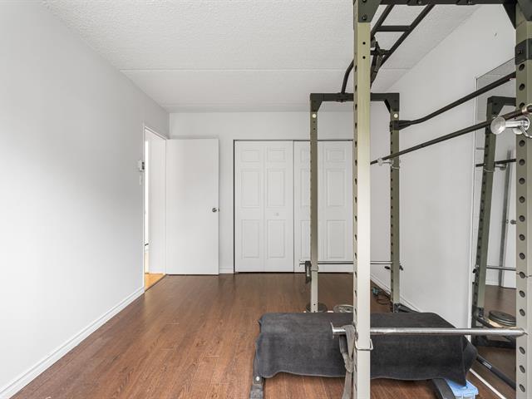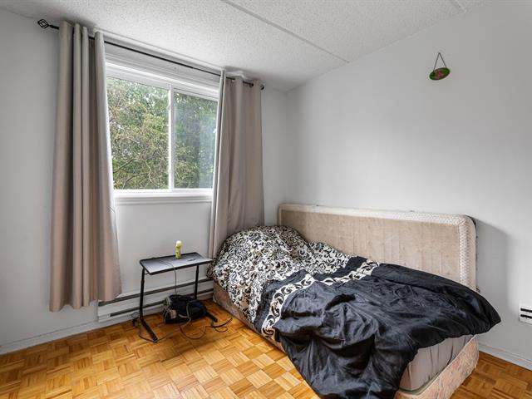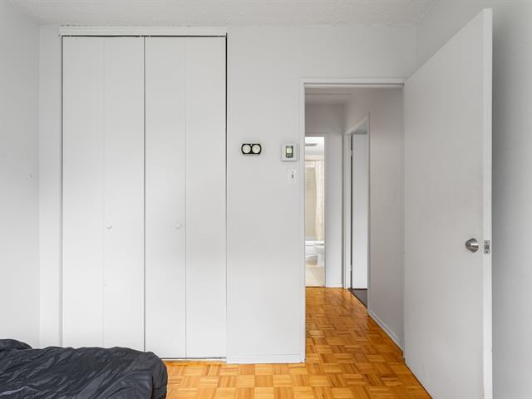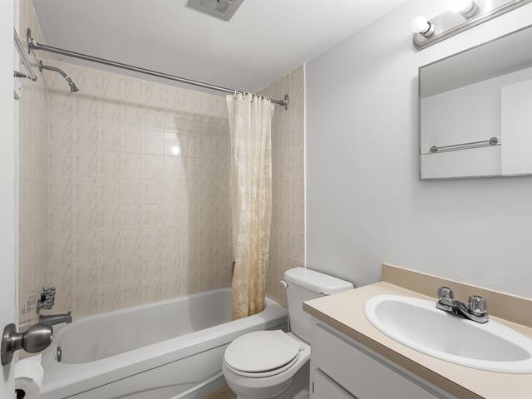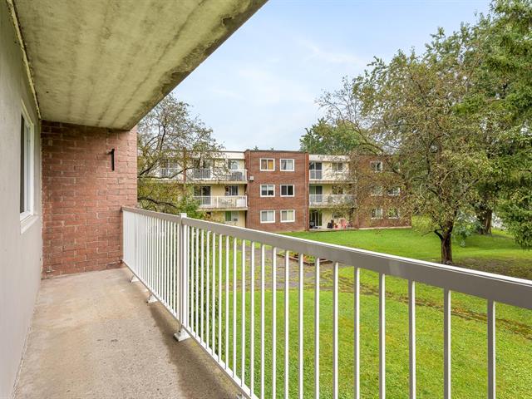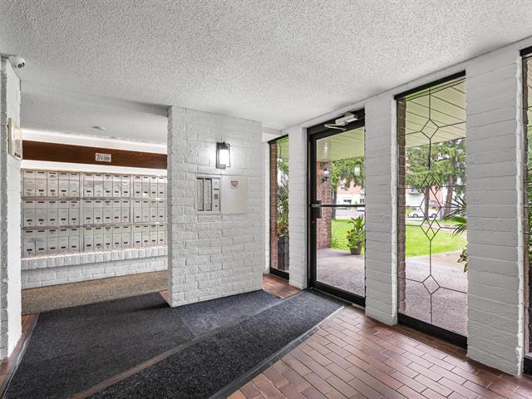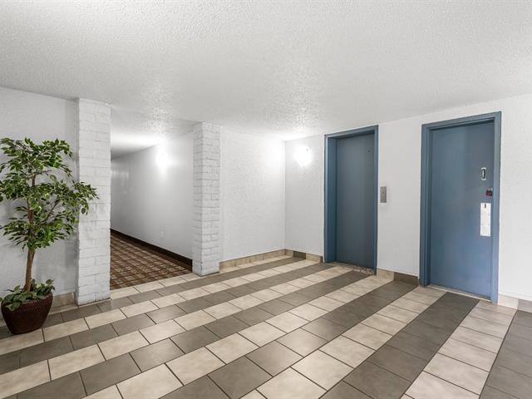350 Rue Querbes
Vaudreuil-Dorion, QC J7V6B6
Vaudreuil-Dorion, QC J7V6B6
Sold
Description
This bright and spacious 2-bedroom condo is situated on the 2nd floor of a well-maintained building, complete with an elevator for your convenience. Ideal for investors, this property offers a fantastic opportunity to grow your real estate portfolio. Located in the heart of Vaudreuil-Dorion, you'll enjoy easy access to all essential services, shopping, public transport, and major highways (20, 30, and 40). Plus, the upcoming new hospital in the area is sure to enhance the value of this prime location. The condo fees cover electricity and the hot water, making this an even more attractive investment. Book your visits today!
Inclusions
Stove Hood Range, Electrical light fixtures
Exclusions
All appliances
Municipal land valuation
$52,000
Municipal building valuation
$176,500
Room Details
| Room | Dimensions | Level | Flooring |
|---|---|---|---|
| Living room | 17.0 x 11.0 P | 2nd Floor | Parquetry |
| Dining room | 9.0 x 8.5 P | 2nd Floor | Parquetry |
| Kitchen | 10.0 x 8.0 P | 2nd Floor | Ceramic tiles |
| Primary bedroom | 14.5 x 10.0 P | 2nd Floor | Floating floor |
| Bedroom | 11.0 x 10.0 P | 2nd Floor | Parquetry |
| Storage | 7.6 x 5.5 P | 2nd Floor | Linoleum |
Building
| Type | Apartment |
|---|---|
| Style | Detached |
| Dimensions | 0x0 |
| Lot Size | 0 |
Expenses
| Co-ownership fees | $ 3636 / year |
|---|---|
| Municipal Taxes (2024) | $ 1388 / year |
| School taxes (2024) | $ 84 / year |
Characteristics
| Proximity | Bicycle path, Daycare centre, Elementary school, High school, Highway, Park - green area, Public transport |
|---|---|
| Roofing | Elastomer membrane |
| Heating system | Electric baseboard units |
| Heating energy | Electricity |
| Easy access | Elevator |
| Equipment available | Entry phone |
| Available services | Laundry room |
| Sewage system | Municipal sewer |
| Water supply | Municipality |
| Parking | Outdoor |
| Zoning | Residential |
Share property
Map
Loading maps...
Street View
Loading street view...

