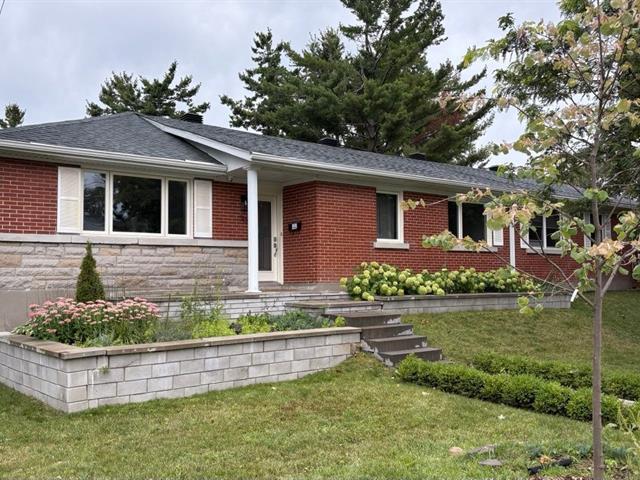Pointe-Claire, QC H9R2S7
MOUNT-PLEASANT Stunning, fully renovated and reconfigured semi-detached home on a corner lot along picturesque Mount-Pleasant Avenue. Featuring a bright, open-concept living space that flows seamlessly onto a terrace with views of the wooded garden. Contemporary, fully equipped kitchen. 3+1 bedrooms. Spacious family room in the basement. Ample storage. Roof replaced in 2022. New flooring. Mature tree-lined garden. Four outdoor parking spaces. Ideally located near Valois train station, schools, parks, and major highways.
Stove / Hood-Micro-Waves / Fridge / Dish-Washer / Washer / Dryer / Lights
$300,700
$235,600
MOUNT-PLEASANT
Impeccably renovated and reconfigured semi-detached home on a corner lot along the charming Mount-Pleasant Avenue.
Bright and airy open-concept living space with direct access to a terrace overlooking a private wooded garden. Contemporary, fully equipped kitchen. 3+1 bedrooms, 2 bathrooms, and a spacious family room in the basement. Generous storage throughout.
Recent updates include a new roof (2022) and new flooring. Landscaped garden with mature trees. Four outdoor parking spaces.
Ideally located near Valois train station, schools, parks, and major highways.
| Room | Dimensions | Level | Flooring |
|---|---|---|---|
| Hallway | 10 x 4.2 P | Ground Floor | Wood |
| Living room | 21.1 x 11.8 P | Ground Floor | Wood |
| Dining room | 11.7 x 8.8 P | Ground Floor | Wood |
| Kitchen | 12.3 x 11.9 P | Ground Floor | Wood |
| Bedroom | 11.9 x 8.2 P | Ground Floor | Wood |
| Primary bedroom | 15.2 x 11.4 P | Ground Floor | Wood |
| Bedroom | 11.3 x 9 P | Ground Floor | Wood |
| Bathroom | 6.1 x 4.7 P | Ground Floor | Ceramic tiles |
| Family room | 24.3 x 21.9 P | Basement | Floating floor |
| Bedroom | 12.1 x 11.2 P | Basement | Floating floor |
| Laundry room | 15.3 x 12.2 P | Basement | Floating floor |
| Bathroom | 8.6 x 5.1 P | Basement | Ceramic tiles |
| Type | Bungalow |
|---|---|
| Style | Semi-detached |
| Dimensions | 28.9x42.2 P |
| Lot Size | 6472 PC |
| Municipal Taxes (2025) | $ 3427 / year |
|---|---|
| School taxes (2024) | $ 414 / year |
| Basement | 6 feet and over, Finished basement |
|---|---|
| Driveway | Asphalt |
| Roofing | Asphalt shingles |
| Siding | Brick, Concrete, Wood |
| Heating system | Electric baseboard units |
| Heating energy | Electricity |
| Sewage system | Municipal sewer |
| Water supply | Municipality |
| Landscaping | Patio |
| Foundation | Poured concrete |
| Windows | PVC |
| Zoning | Residential |
Loading maps...
Loading street view...


