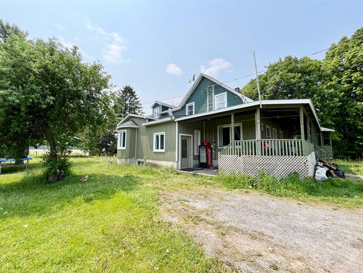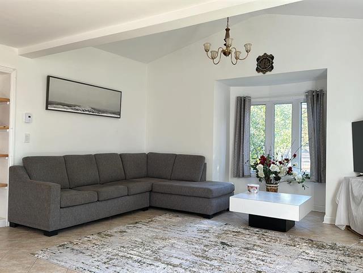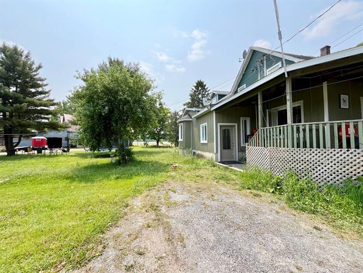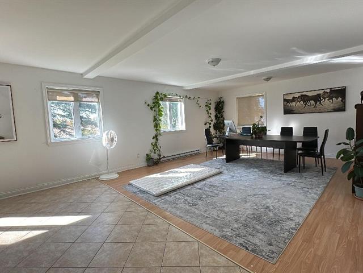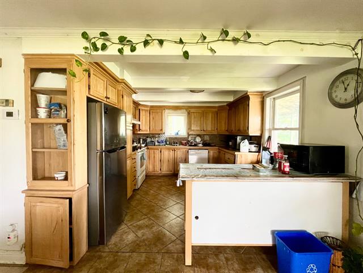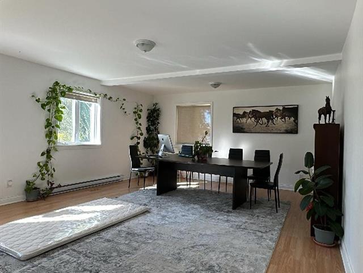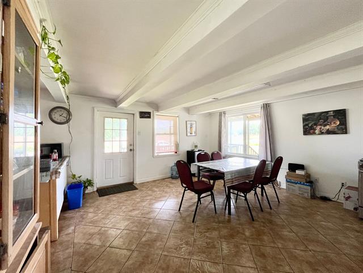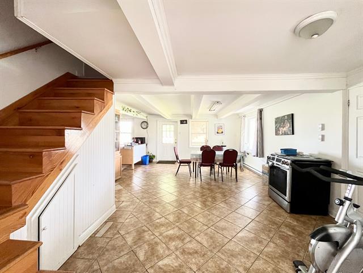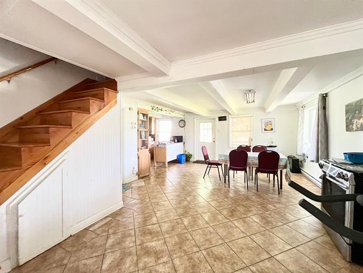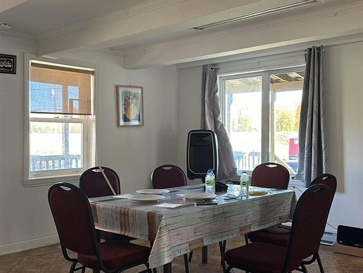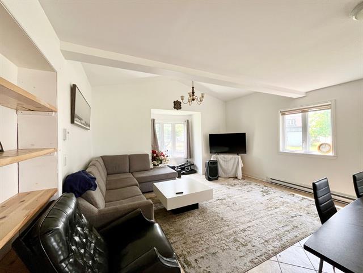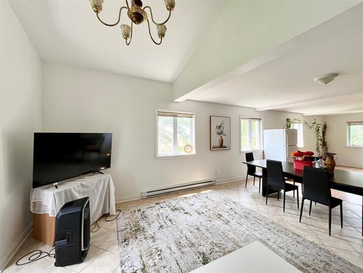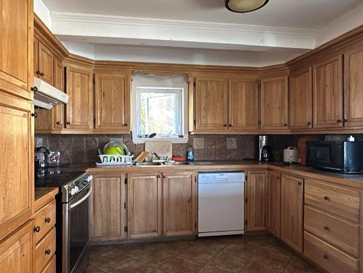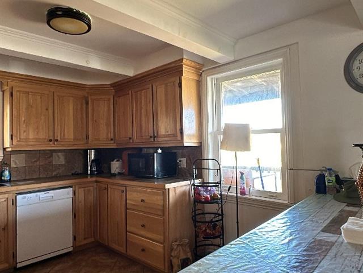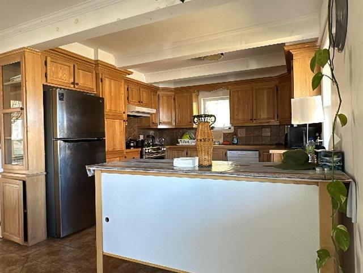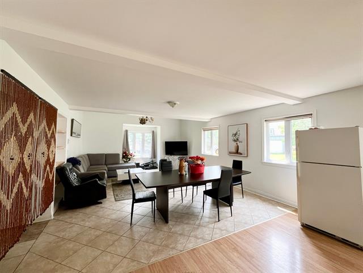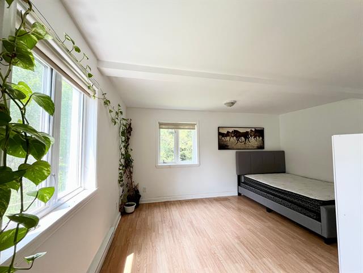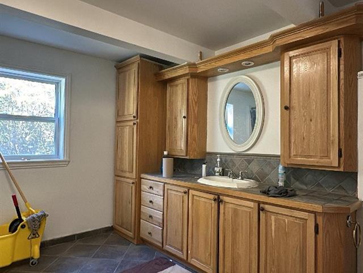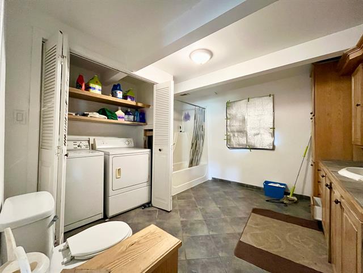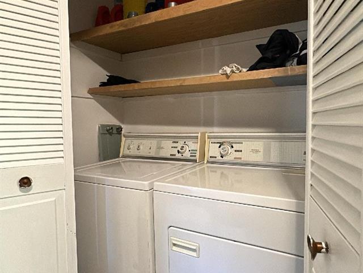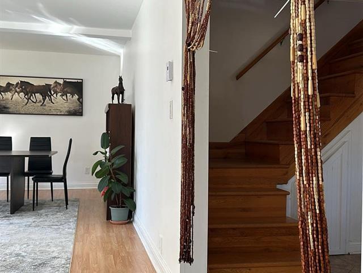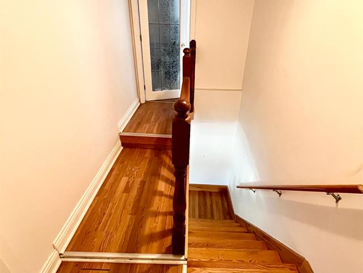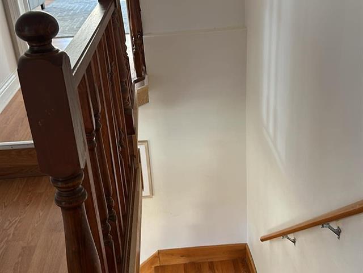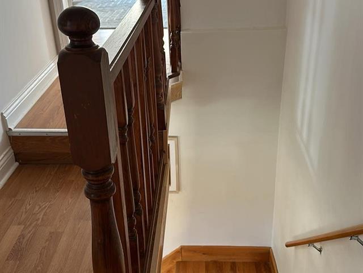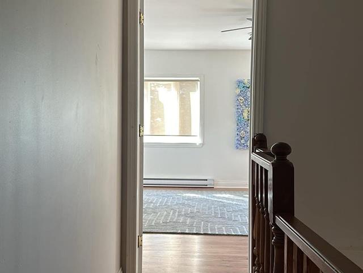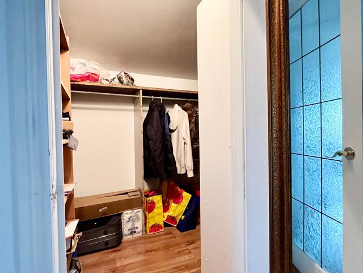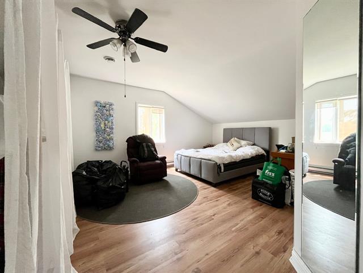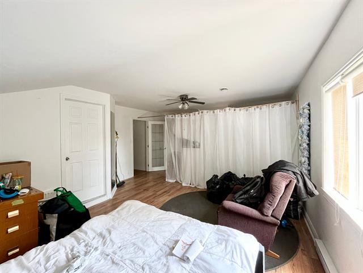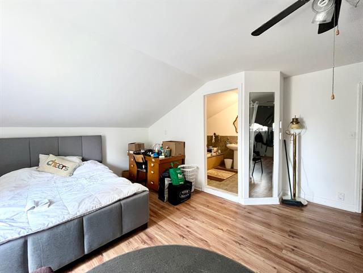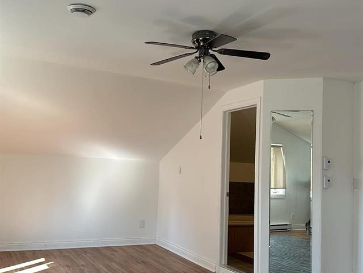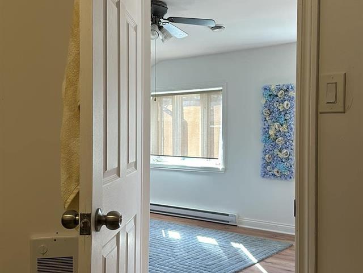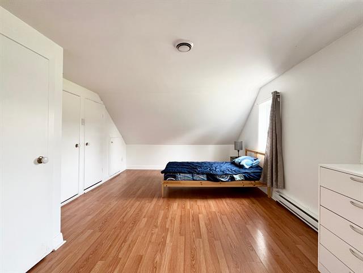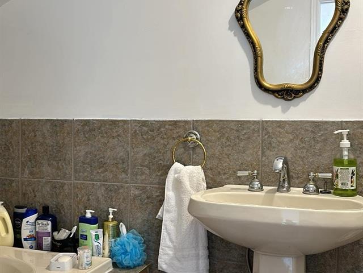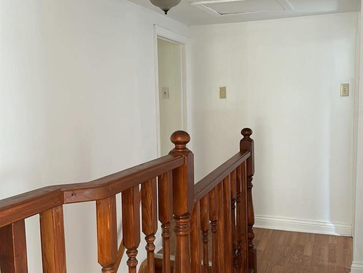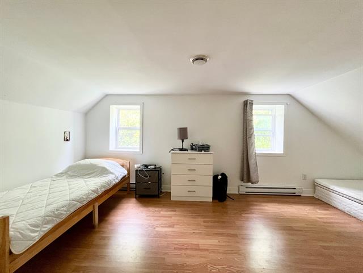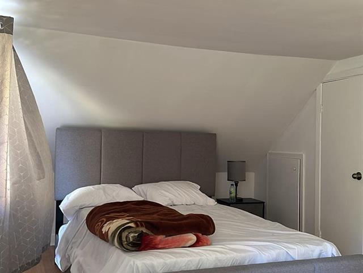Saint-Pie, QC J0H1W0
Spacious and fully furnished home located on peaceful farmland, just one hour from Montreal. Three bedrooms on the second floor, including a master bedroom with ensuite bathroom and walk-in closet. Two full bathrooms in total. Main floor features a large living room, office area, kitchen with all appliances, dining room, and laundry room. New sofa and 10-person meeting table included. All included: furniture as shown, appliances, heating, electricity, hot water (Hydro-Québec), and Wi-Fi.
Fully furnished as seen in pictures. All appliances included. Heating, Electricity, Hot Water (Hydro Quebec), WIFI included
Strategic Location: Just about 42 minutes by car (68 km) from Quartier DIX30 in Brossard and approximately 1 hour from downtown Montreal, with quick access to Highway 10.
Peaceful Setting: Located on a large farmland, ideal for those seeking quiet surroundings, space, and nature.
Fully Furnished: Move-in ready with all furniture and appliances included, exactly as shown in the photos.
Three Bedrooms Upstairs: Including a master bedroom with an ensuite bathroom and walk-in closet.
Spacious Living Areas: Large living room with a new sofa, dedicated office space, and a 10-person meeting table.
Fully Equipped Kitchen: Includes fridge, stove, microwave, and dishwasher.
Comfortable Dining Room: Six-person dining table, perfect for family meals.
Practical Laundry Setup: Washer and dryer located on the main floor in the bathroom.
All Utilities Included: Heating, electricity, hot water (Hydro-Québec), and Wi-Fi.
Ideal for Remote Work: Dedicated office space with reliable internet connection.
Perfect for a Family: Spacious layout, peaceful environment, and family-friendly amenities.
| Room | Dimensions | Level | Flooring |
|---|---|---|---|
| Primary bedroom | 3.3 x 3.3 P | 2nd Floor | |
| Bedroom | 3.3 x 3.3 P | 2nd Floor | |
| Bedroom | 3.3 x 3.3 P | 2nd Floor | |
| Bathroom | 3.3 x 3.3 P | 2nd Floor | |
| Hallway | 3.3 x 3.3 P | Ground Floor | |
| Living room | 3.3 x 3.3 P | Ground Floor | |
| Home office | 3.3 x 3.3 P | Ground Floor | |
| Kitchen | 3.3 x 3.3 P | Ground Floor | |
| Bathroom | 3.3 x 3.3 P | Ground Floor | |
| Dining room | 3.3 x 3.3 P | Ground Floor | |
| Walk-in closet | 3.3 x 3.3 P | 2nd Floor |
| Type | Two or more storey |
|---|---|
| Style | Detached |
| Dimensions | 0x0 |
| Lot Size | 0 |
| Water supply | Artesian well |
|---|---|
| Heating system | Electric baseboard units |
| Heating energy | Electricity |
| Restrictions/Permissions | No pets allowed |
| Sewage system | Purification field, Sealed septic tank |
| Zoning | Residential |
Loading maps...
Loading street view...


