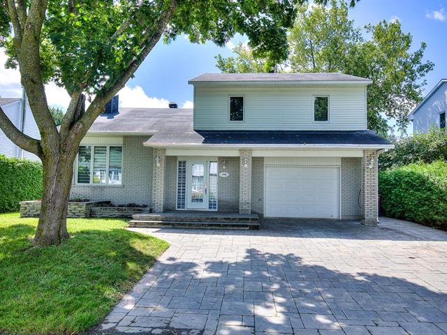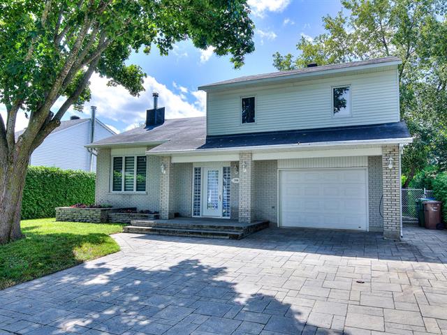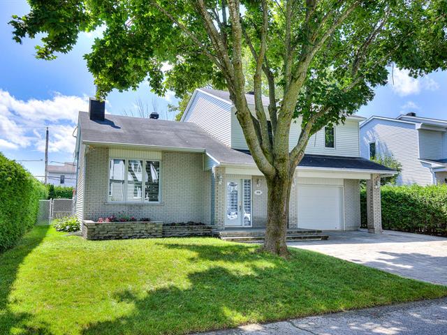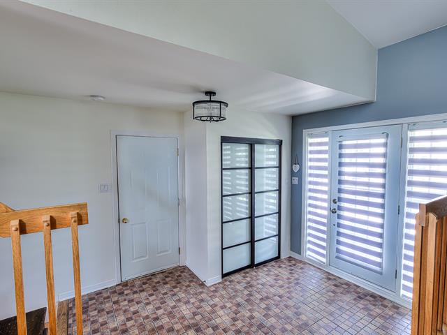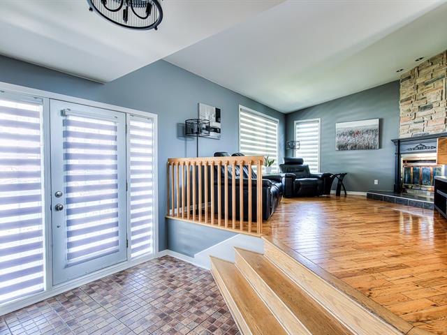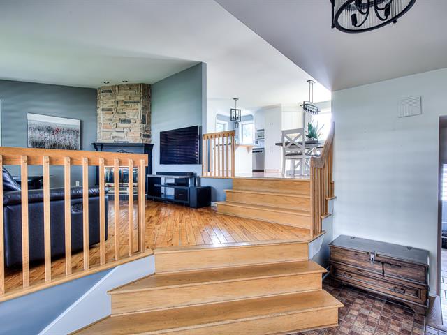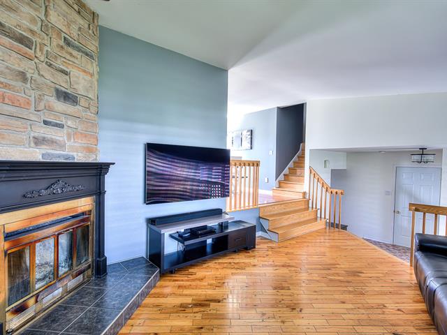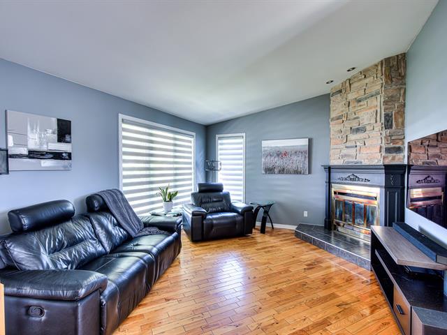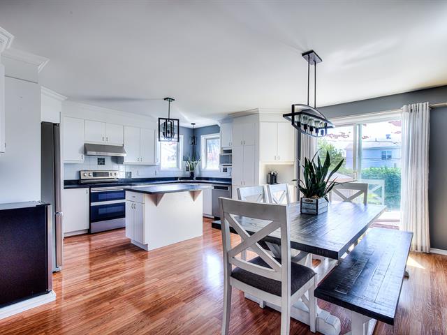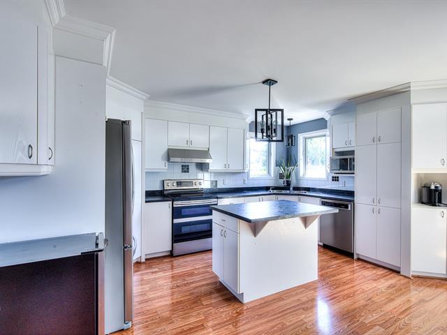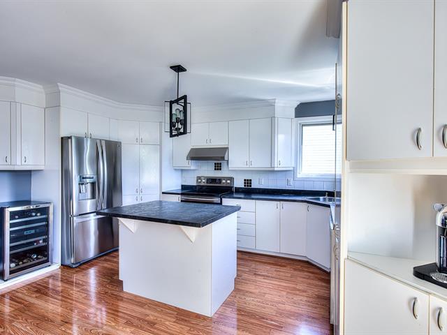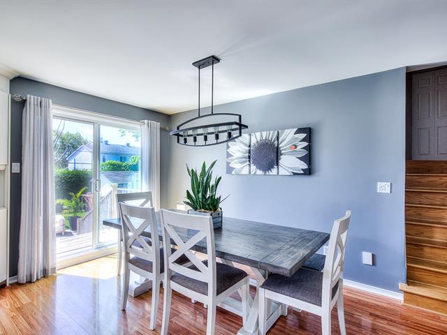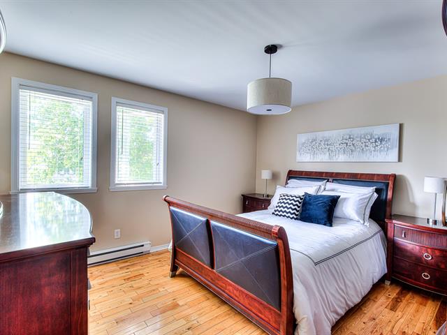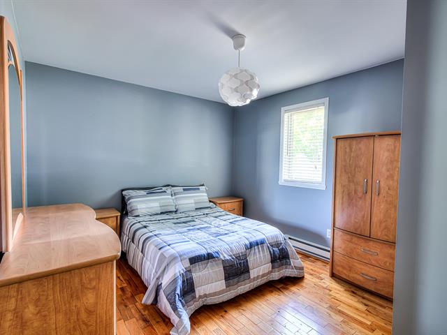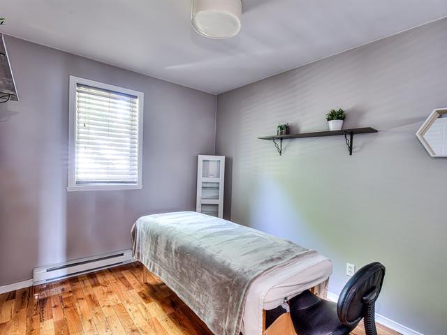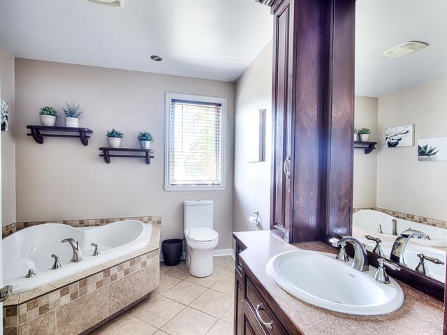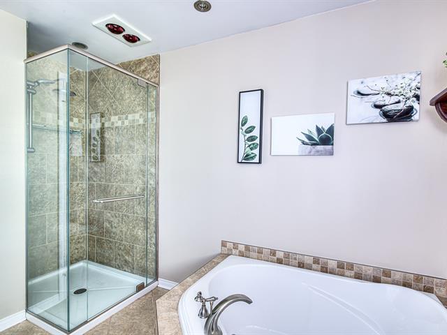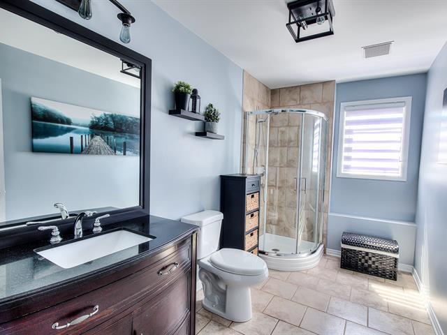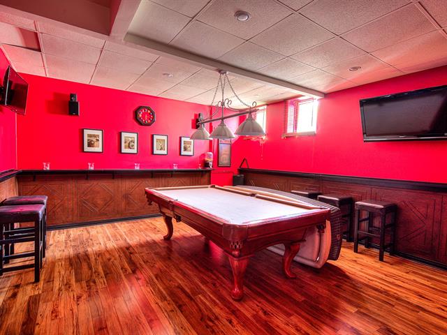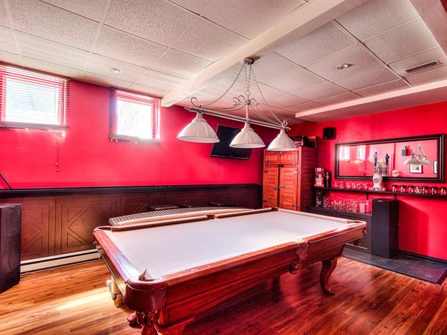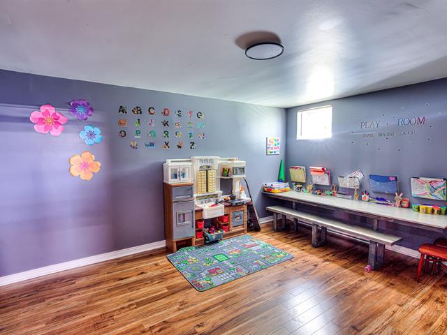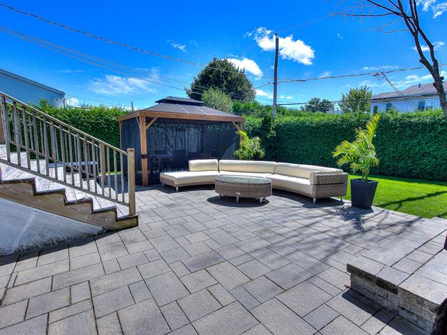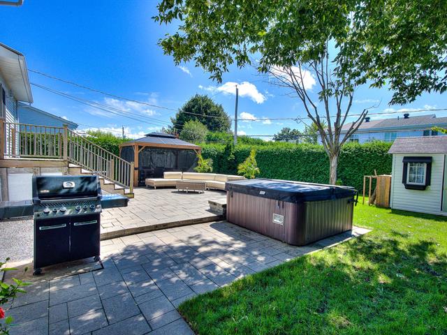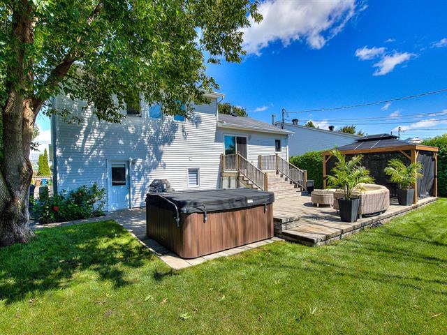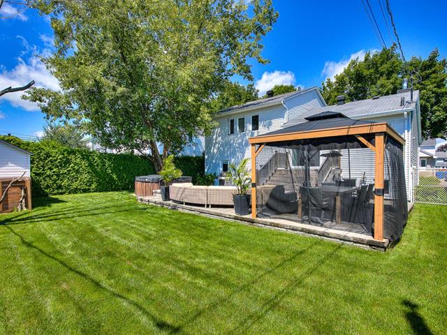Saint-Eustache, QC J7R6N5
Sold
This beautiful house, built in 1990, is located on a quiet street in the heart of a peaceful and calm residential neighbourhood. This home offers an open concept, with 3 spacious bedrooms, 1 bedroom in the basement of the choice for a teen or a playroom where the laughter of kids can be enjoyed. It offers a charming luminous living room, 2 full bathrooms and a family room where all can enjoy time together. With an intimate fenced yard, perfectly trimmed hedges to spend quality time in the spa during the summer days, a visit is a must for a family looking for comfort and tranquility. Close to many amenities, hospital, schools, stores!!
Fixtures, blinds, spa, billiard table, including accessories, dishwasher, air conditioner
electrical terminal, gazebo, curtains and rods
$250,400
$322,200
| Room | Dimensions | Level | Flooring |
|---|---|---|---|
| Hallway | 7.5 x 13.0 P | Ground Floor | Ceramic tiles |
| Living room | 16.0 x 13.0 P | Ground Floor | Wood |
| Kitchen | 15.5 x 18.8 P | Ground Floor | Floating floor |
| Bathroom | 9.7 x 8.6 P | Ground Floor | Ceramic tiles |
| Primary bedroom | 12.10 x 12.8 P | 2nd Floor | Wood |
| Walk-in closet | 7.8 x 5.0 P | 2nd Floor | Wood |
| Bedroom | 10.3 x 12.8 P | 2nd Floor | Wood |
| Bedroom | 8.3 x 10.11 P | 2nd Floor | Wood |
| Bathroom | 6.2 x 11.4 P | 2nd Floor | Ceramic tiles |
| Laundry room | 5 x 2.9 P | 2nd Floor | Wood |
| Family room | 14.7 x 17.10 P | Basement | Floating floor |
| Playroom | 12.7 x 14.10 P | Basement | Floating floor |
| Storage | 9.4 x 12.8 P | Basement | Concrete |
| Type | Split-level |
|---|---|
| Style | Detached |
| Dimensions | 0x0 |
| Lot Size | 0 |
| Municipal Taxes (2025) | $ 3392 / year |
|---|---|
| School taxes (2025) | $ 362 / year |
| Basement | 6 feet and over, Finished basement |
|---|---|
| Siding | Aluminum, Brick |
| Roofing | Asphalt shingles |
| Garage | Attached |
| Proximity | Bicycle path, Cegep, Daycare centre, Elementary school, High school, Highway, Hospital, Park - green area, Public transport |
| Equipment available | Electric garage door |
| Heating energy | Electricity |
| Landscaping | Fenced, Land / Yard lined with hedges |
| Parking | Garage, Outdoor |
| Sewage system | Municipal sewer |
| Water supply | Municipality |
| Driveway | Plain paving stone |
| Foundation | Poured concrete |
| Windows | PVC |
| Zoning | Residential |
Loading maps...
Loading street view...

