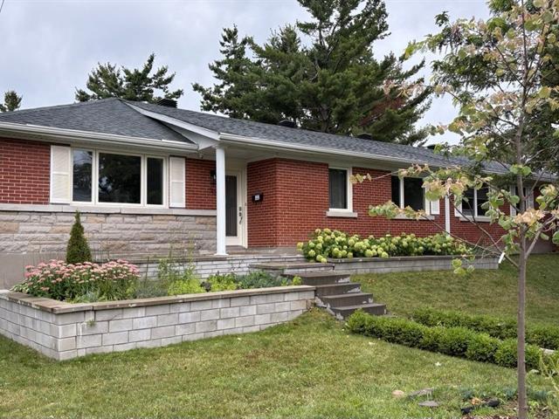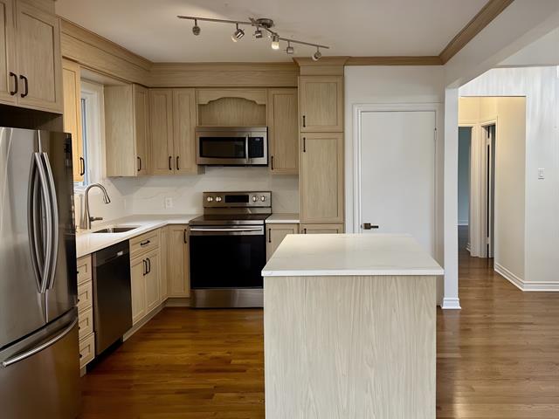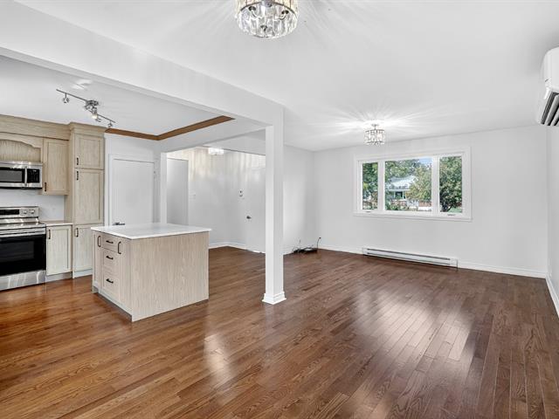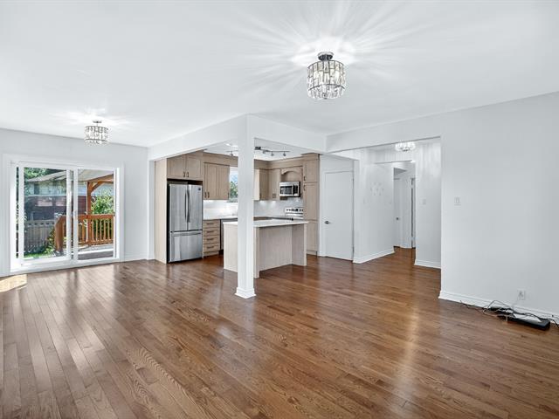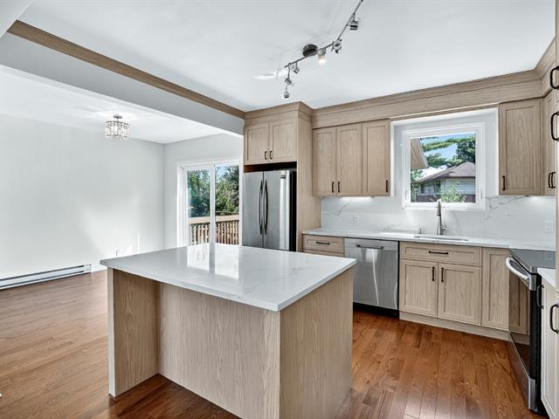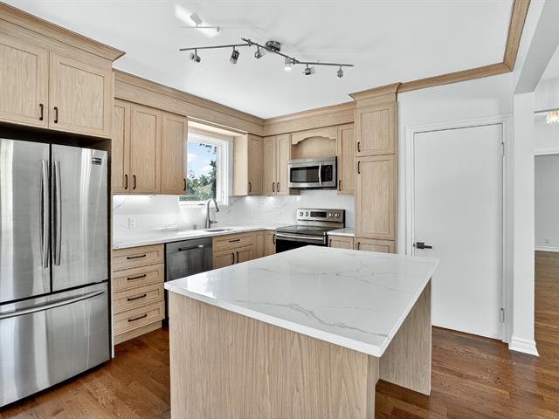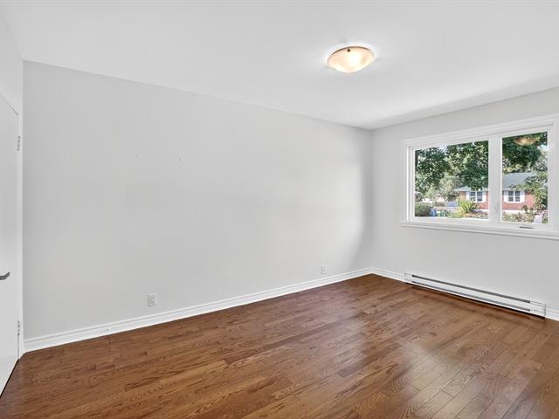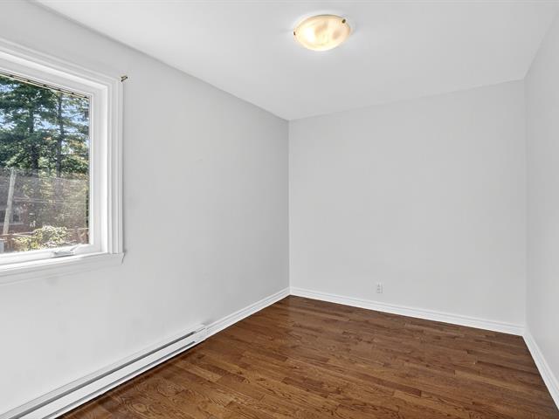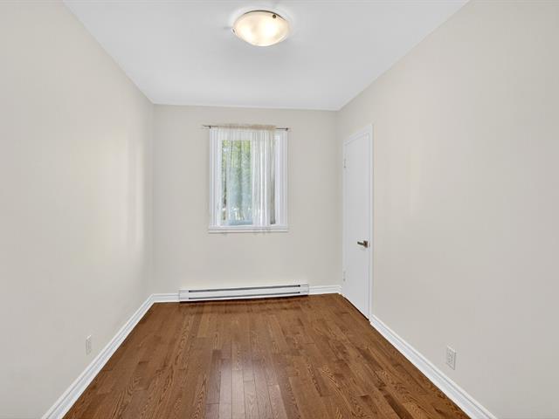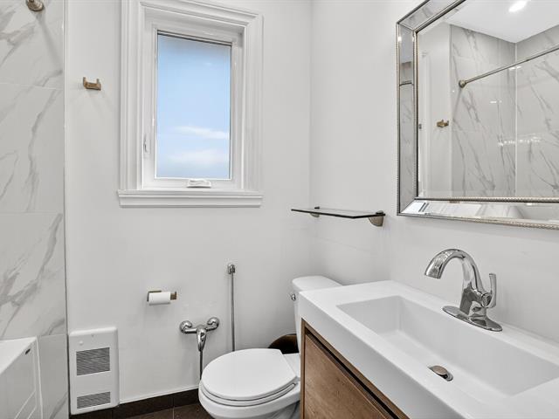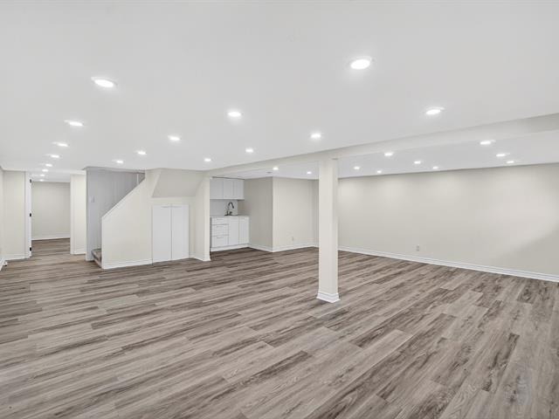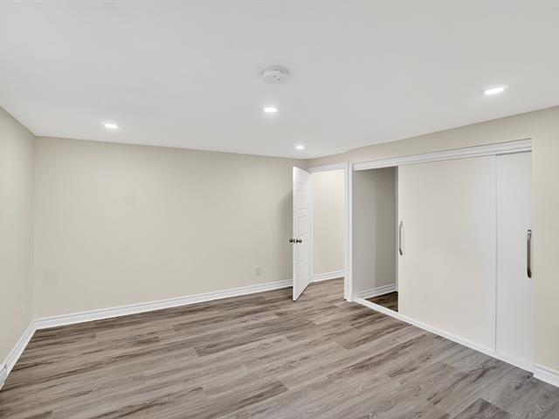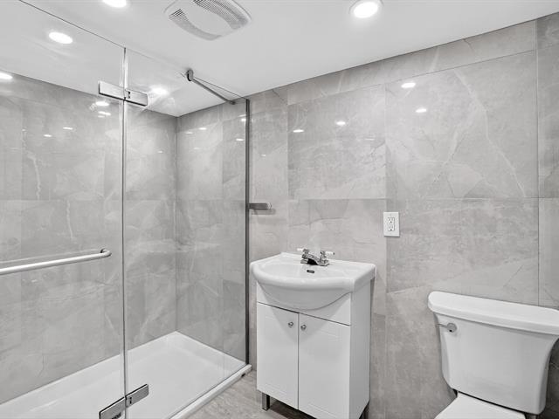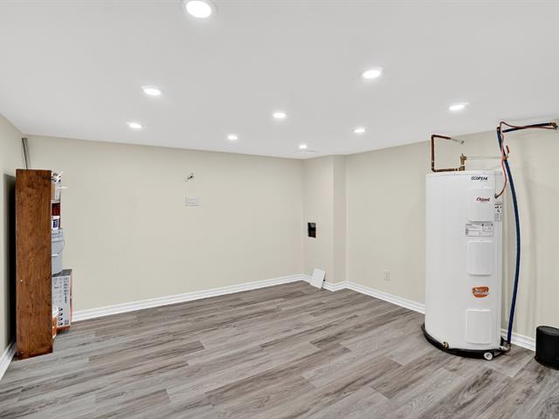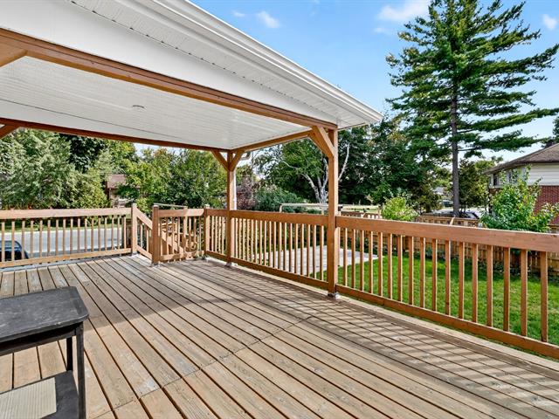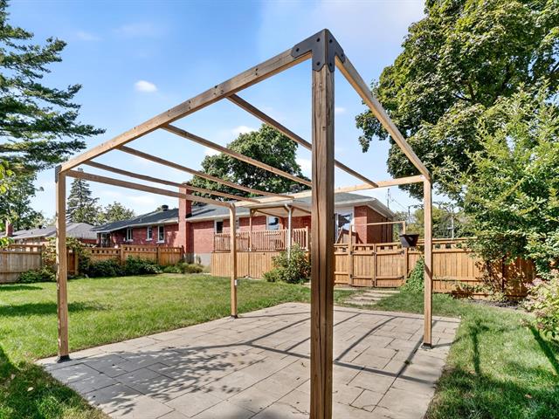Pointe-Claire, QC H9R2S7
Beautifully redesigned and upgraded semi-detached residence situated on a desirable corner lot along picturesque Mount-Pleasant Avenue. Flooded with natural light, the open-concept main living area extends seamlessly to a terrace with serene views of a lush, tree-filled garden. Modern, fully appointed kitchen. Offers 3+1 bedrooms, 2 bathrooms, and a large family room in the finished basement. Excellent storage throughout. Recent improvements include a new roof (2022) and updated flooring. Landscaped grounds with mature greenery. Parking for four vehicles. Perfectly positioned close to Valois train station, schools, parks, and highway
Stove / Hood-Micro-Waves / Fridge / Dish-Washer / Washer / Dryer / Lights
$300,700
$235,600
Elegantly refurbished and redesigned semi-detached home set on a prominent corner lot along the sought-after Mount-Pleasant Avenue.
Sun-filled open-plan living area with seamless flow to a terrace overlooking a tranquil, tree-lined garden. Sleek, modern kitchen with full amenities. Featuring 3+1 bedrooms, 2 bathrooms, and a generous family room on the lower level. Ample storage throughout.
Upgrades include a new roof (2022) and updated flooring. Landscaped yard with trees. Parking for four vehicles.
Conveniently situated near Valois train station, schools, parks, and highway access.
| Room | Dimensions | Level | Flooring |
|---|---|---|---|
| Hallway | 10 x 4.2 P | Ground Floor | Wood |
| Living room | 21.1 x 11.8 P | Ground Floor | Wood |
| Dining room | 11.7 x 8.8 P | Ground Floor | Wood |
| Kitchen | 12.3 x 11.9 P | Ground Floor | Wood |
| Bedroom | 11.9 x 8.2 P | Ground Floor | Wood |
| Primary bedroom | 15.2 x 11.4 P | Ground Floor | Wood |
| Bedroom | 11.3 x 9 P | Ground Floor | Wood |
| Bathroom | 6.1 x 4.7 P | Ground Floor | Ceramic tiles |
| Family room | 24.3 x 21.9 P | Basement | Floating floor |
| Bedroom | 12.1 x 11.2 P | Basement | Floating floor |
| Laundry room | 15.3 x 12.2 P | Basement | Floating floor |
| Bathroom | 8.6 x 5.1 P | Basement | Ceramic tiles |
| Type | Bungalow |
|---|---|
| Style | Semi-detached |
| Dimensions | 28.9x42.2 P |
| Lot Size | 6472 PC |
| Municipal Taxes (2025) | $ 3427 / year |
|---|---|
| School taxes (2024) | $ 414 / year |
| Basement | 6 feet and over, Finished basement |
|---|---|
| Driveway | Asphalt |
| Roofing | Asphalt shingles |
| Siding | Brick, Concrete, Wood |
| Heating system | Electric baseboard units |
| Heating energy | Electricity |
| Sewage system | Municipal sewer |
| Water supply | Municipality |
| Landscaping | Patio |
| Foundation | Poured concrete |
| Windows | PVC |
| Zoning | Residential |
Loading maps...
Loading street view...

