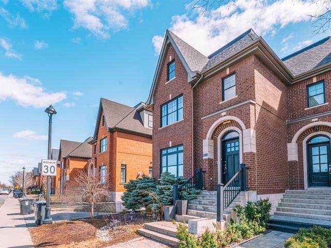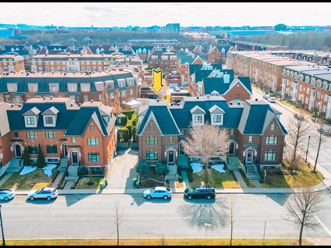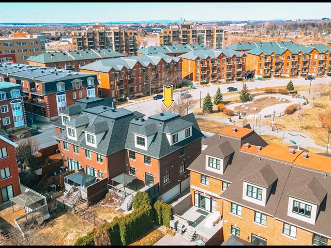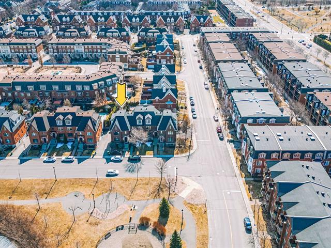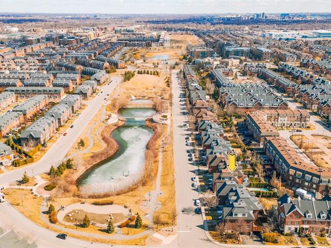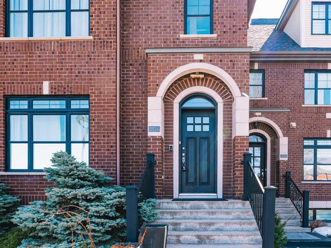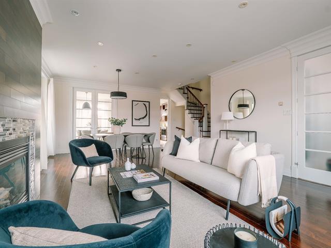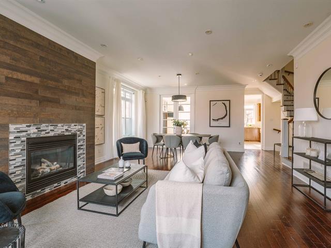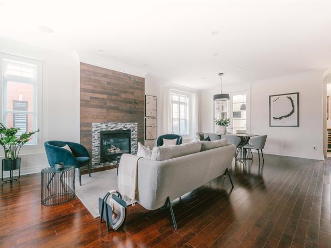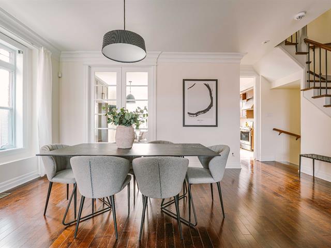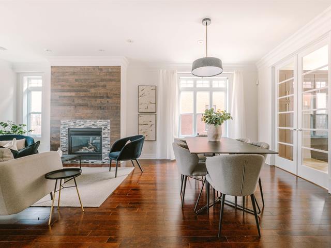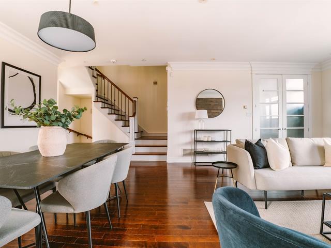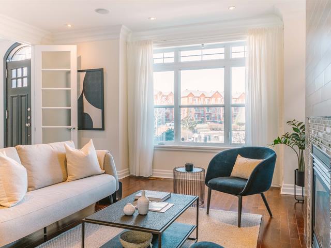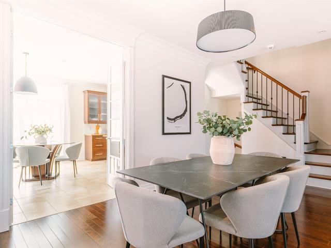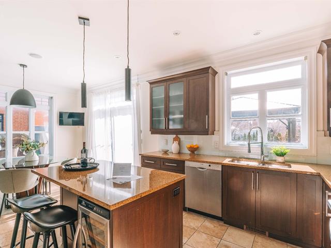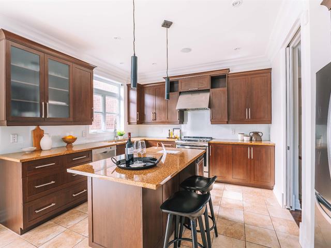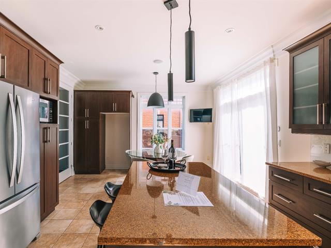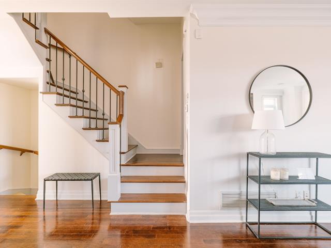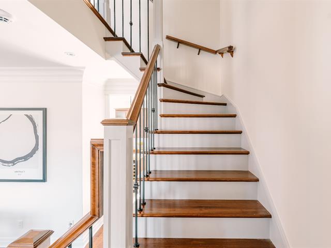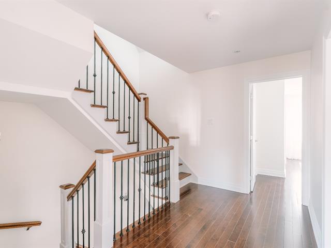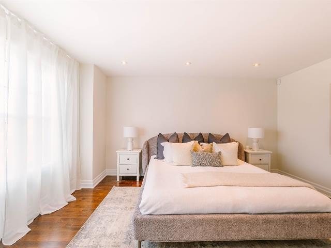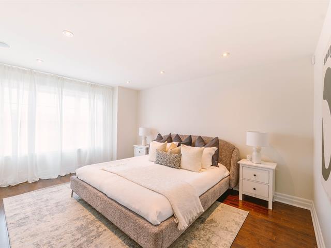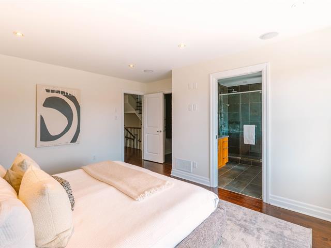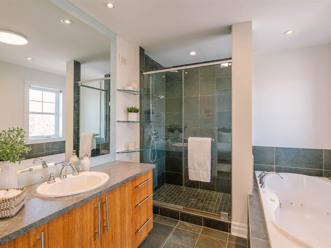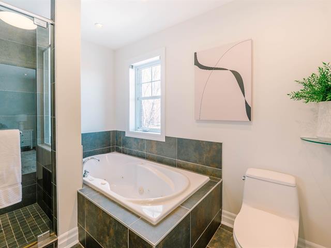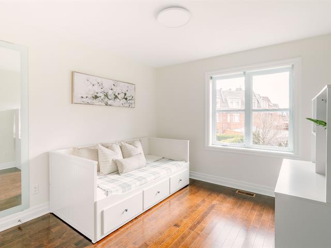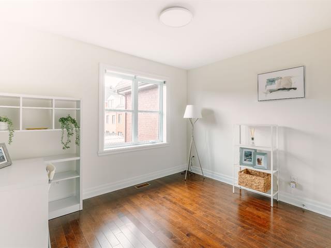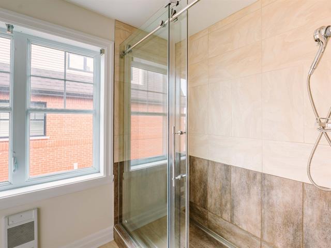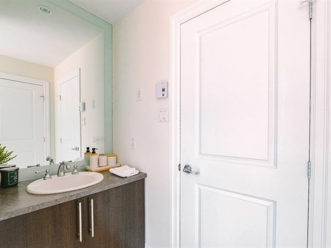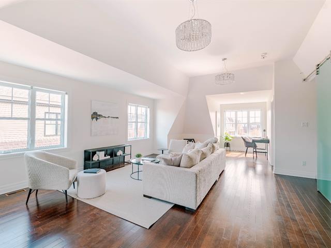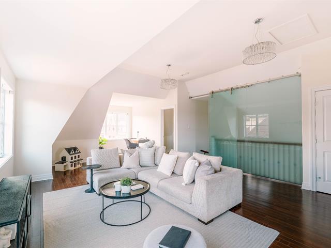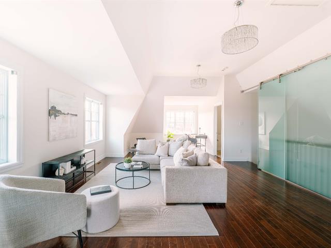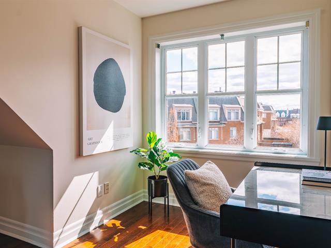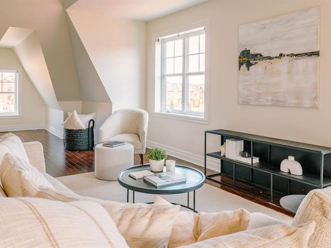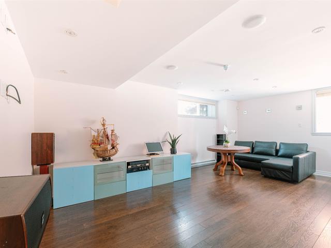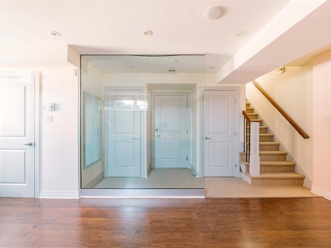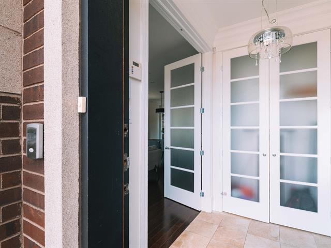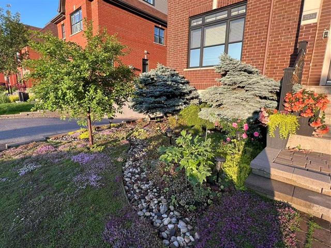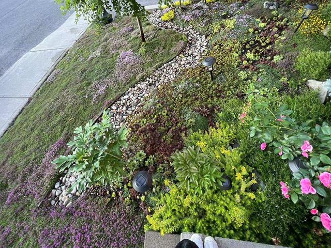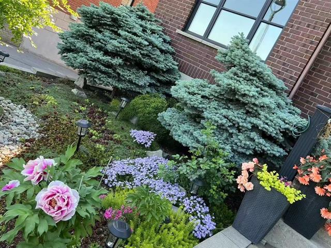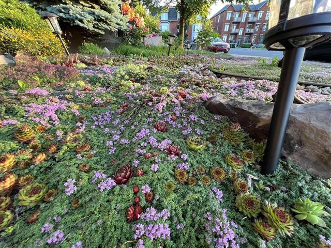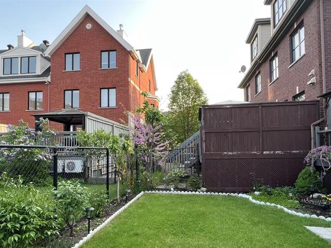Montréal (Saint-Laurent), QC H4R3G3
Located in the very heart of the BOIS FRANC Neighborhood, on the quietest street in Rue des Andes, this house offers a magnificent panoramic view of the Bois-Franc Park, This bright corner unit with high quality materials built by Sotramont (2009) Novo-Climat certified. Hard wood floors through the entire house, gaz fire place, crown mouldings, french doors to the kitchen, island, central built in speakers, pot lights, renovated beautiful patio facing south with private fenced backyard. Beautiful landscaping front and back. It is a turnkey property ready to welcome its new owners without any work or renovations. A visit will convince you!
Refrigerator, range hood, stove, microwave, dishwasher, Wine Cellars in the kitchen, light fixtures.
Personal belongings
$303,000
$990,200
The first floor:
- Elegant wooden entrance doors open to the enclosed vestibule Vestibule with French doors and 9 ' ceiling; - Spacious, luxurious living room, fireplace with natural gas, open to the dining room; - Spacious kitchen with granite countertops; - Brand new electric stove; - The kitchen has a second refrigerator location, the ideal home for kitchen lovers; - Well-designed private front and back yard by the hostess;
The 2nd floor:
-Primary bedroom with splendid view of the Bois Franc Parc and spacious walk-in closet, beautiful full en suite bathroom with window; - 2 spacious bedrooms with walk-in closets; - Spacious shared 2nd floor bathroom connects to the laundry room;
The 3rd floor:
- 10-foot ceilings; - very large mezzanine serves as a family space and can be converted into another master bedroom in the 3rd floor with magnificent view of the park; - Spacious walk-in closet;
Basement:
- Large family room with floors and carpet; - Double garage;
Additional information
- Novoclimat construction; -New construction of maintenance free patio(composites) in October 2018; -The shower room of the second-floor bathroom was renovated in December 2018; -New painted Benjamin Moore paint in April 2025;
| Room | Dimensions | Level | Flooring |
|---|---|---|---|
| Hallway | 6.9 x 5.1 P | Ground Floor | Ceramic tiles |
| Living room | 16.0 x 11.5 P | Ground Floor | Wood |
| Dining room | 14.0 x 12.2 P | Ground Floor | Wood |
| Kitchen | 12.9 x 11.6 P | Ground Floor | Ceramic tiles |
| Dinette | 8.1 x 14.0 P | Ground Floor | Ceramic tiles |
| Washroom | 4.6 x 5.1 P | Ground Floor | Ceramic tiles |
| Primary bedroom | 11.6 x 14.0 P | 2nd Floor | Wood |
| Bathroom | 8.7 x 9.7 P | 2nd Floor | Ceramic tiles |
| Bedroom | 10.3 x 10.7 P | 2nd Floor | Wood |
| Bedroom | 9.5 x 11.0 P | 2nd Floor | Wood |
| Bathroom | 10.0 x 9.1 P | 2nd Floor | Ceramic tiles |
| Mezzanine | 28.1 x 16.1 P | 3rd Floor | Wood |
| Washroom | 4.1 x 7.3 P | 3rd Floor | Ceramic tiles |
| Playroom | 20.8 x 15.2 P | Basement | Floating floor |
| Type | Two or more storey |
|---|---|
| Style | Attached |
| Dimensions | 40x24 P |
| Lot Size | 3166.74 PC |
| Municipal Taxes (2025) | $ 8462 / year |
|---|---|
| School taxes (2025) | $ 1062 / year |
| Landscaping | Fenced, Land / Yard lined with hedges, Landscape |
|---|---|
| Cupboard | Laminated |
| Heating system | Air circulation |
| Water supply | Municipality |
| Heating energy | Natural gas |
| Equipment available | Central vacuum cleaner system installation, Alarm system, Ventilation system, Electric garage door, Central air conditioning, Central heat pump, Private yard |
| Windows | PVC |
| Foundation | Poured concrete |
| Hearth stove | Gaz fireplace |
| Garage | Attached, Heated, Double width or more |
| Siding | Brick |
| Proximity | Highway, Park - green area, Elementary school, High school, Public transport, Daycare centre, Réseau Express Métropolitain (REM) |
| Bathroom / Washroom | Adjoining to primary bedroom |
| Available services | Fire detector |
| Basement | 6 feet and over, Finished basement |
| Parking | Garage |
| Sewage system | Municipal sewer |
| Window type | Crank handle |
| Topography | Flat |
| Zoning | Residential |
| Driveway | Asphalt |
| Energy efficiency | Novoclimat certification |
Loading maps...
Loading street view...

