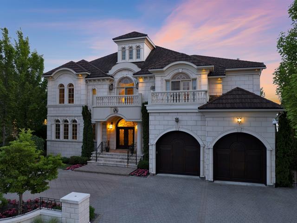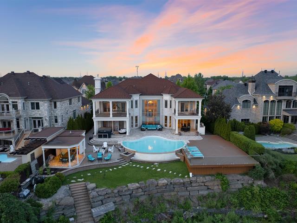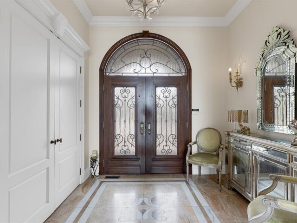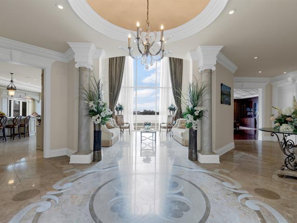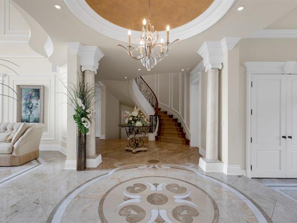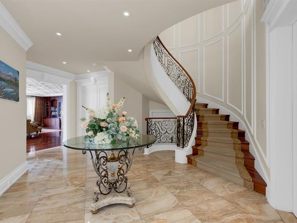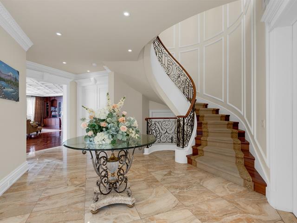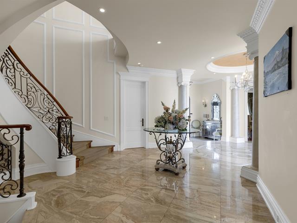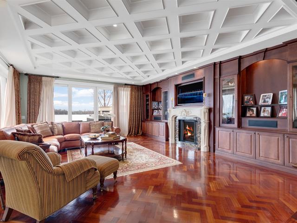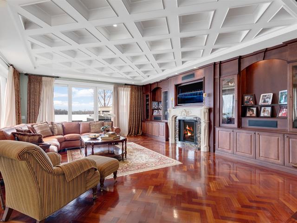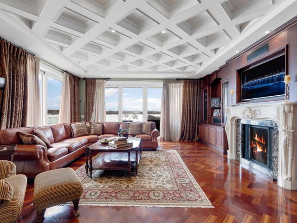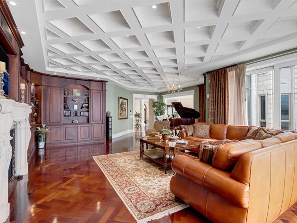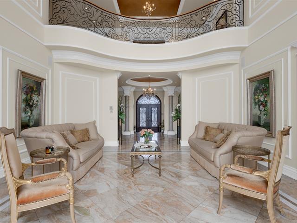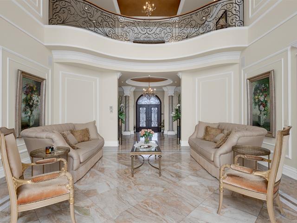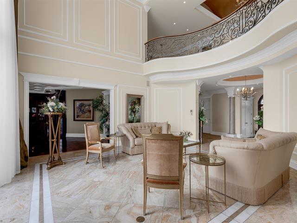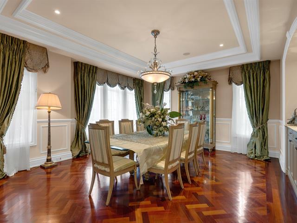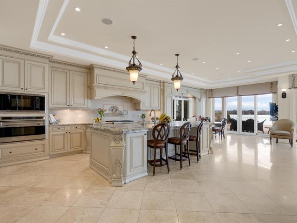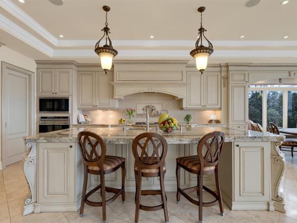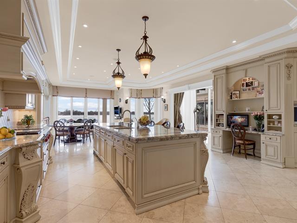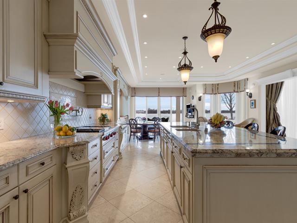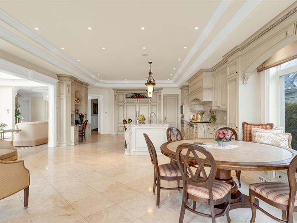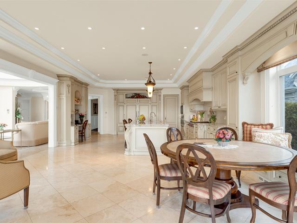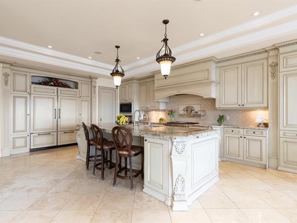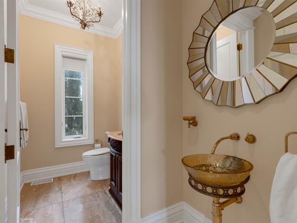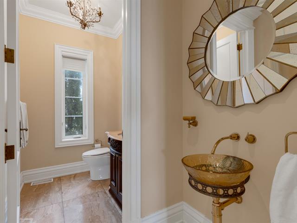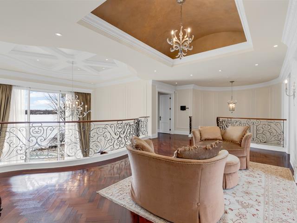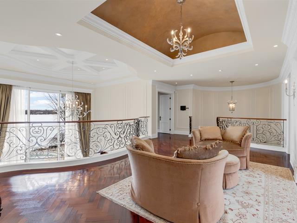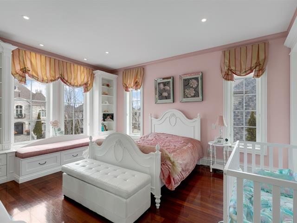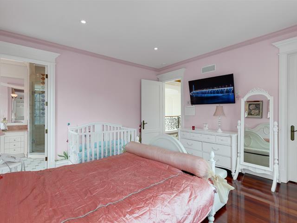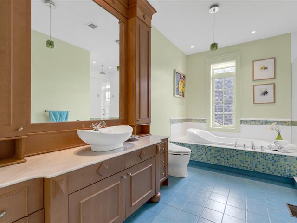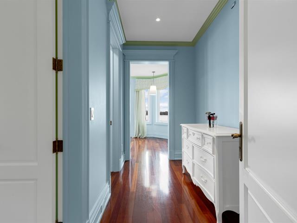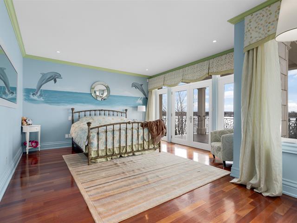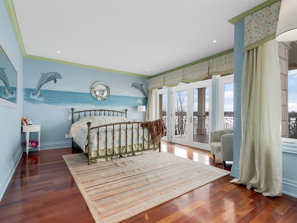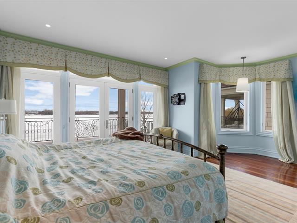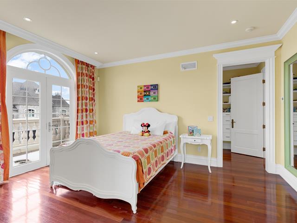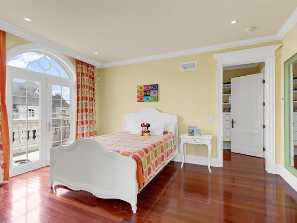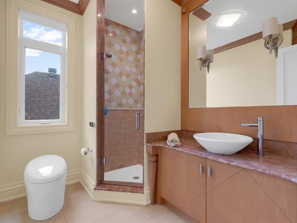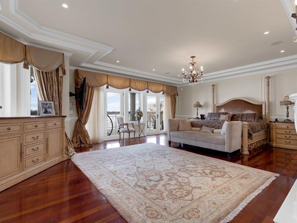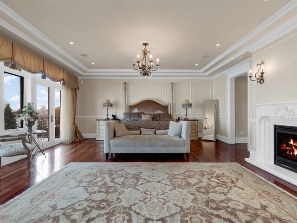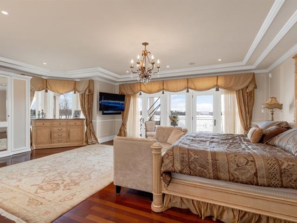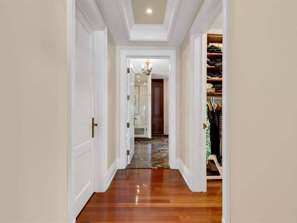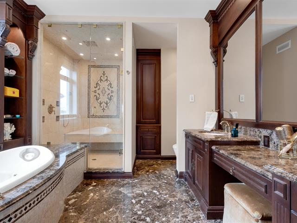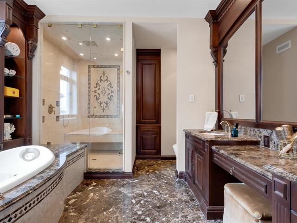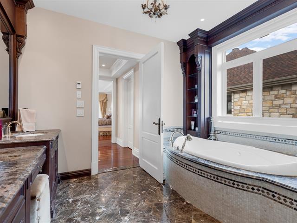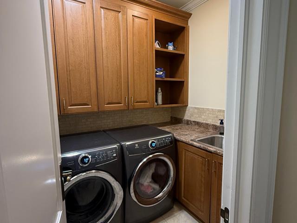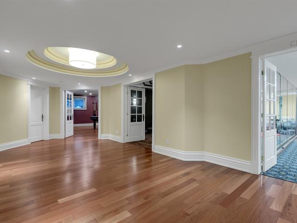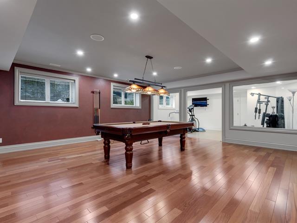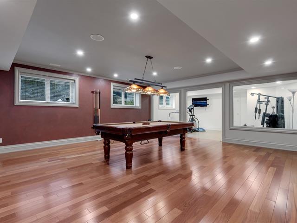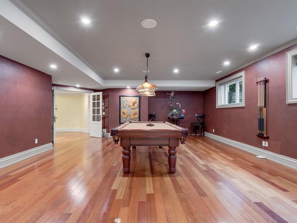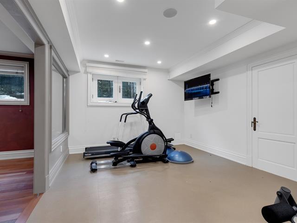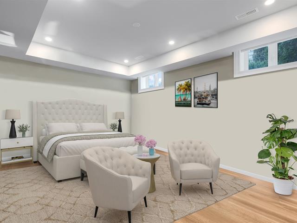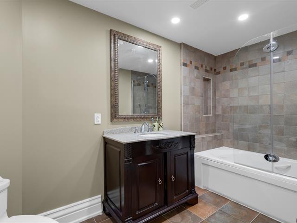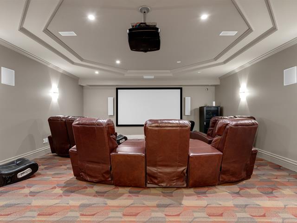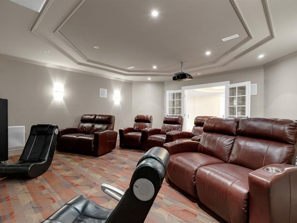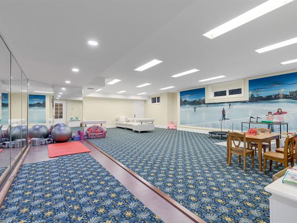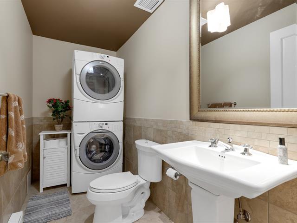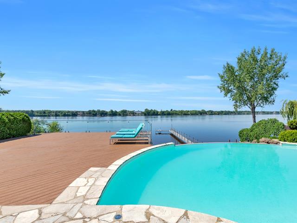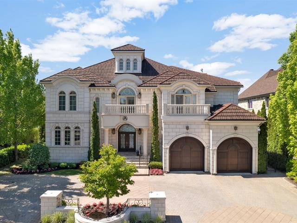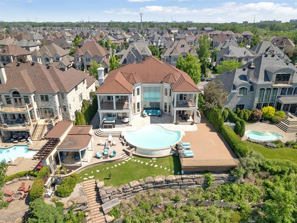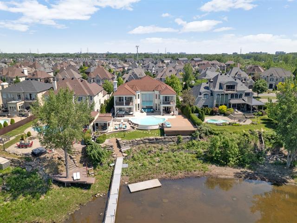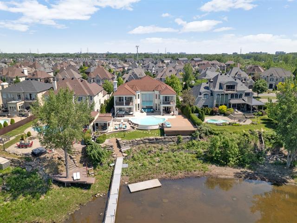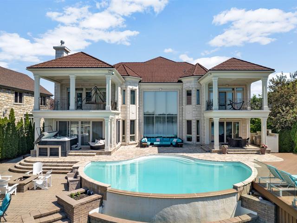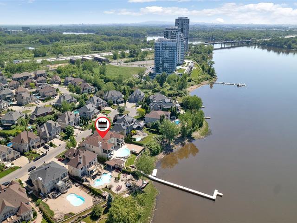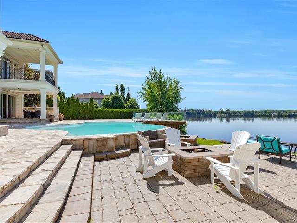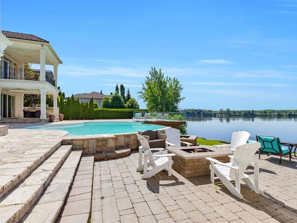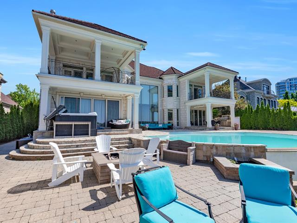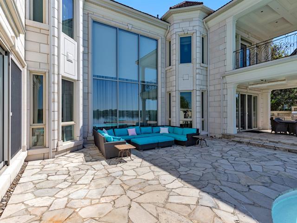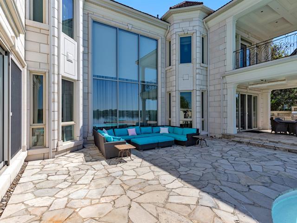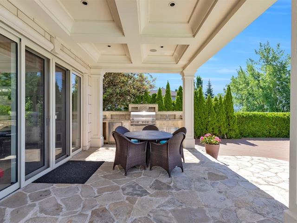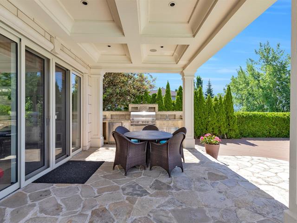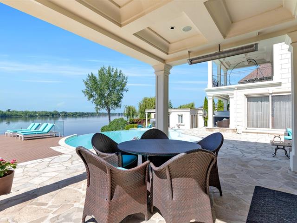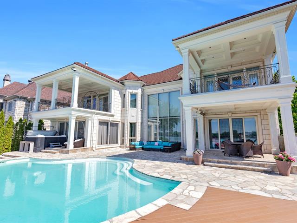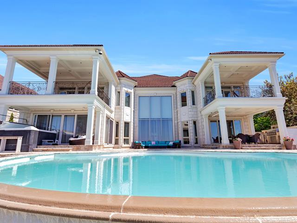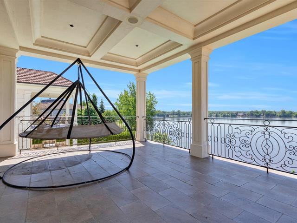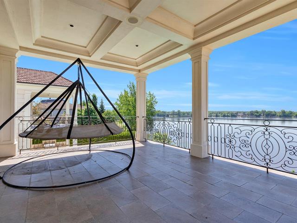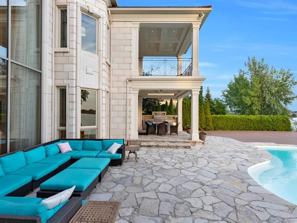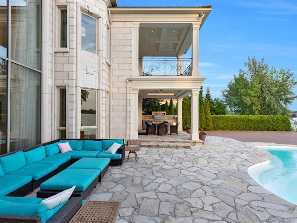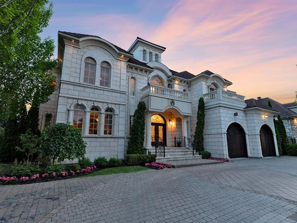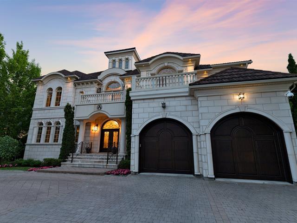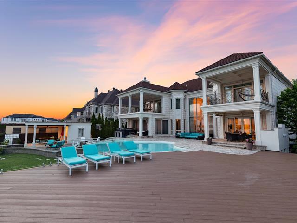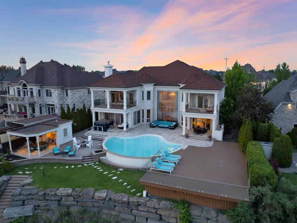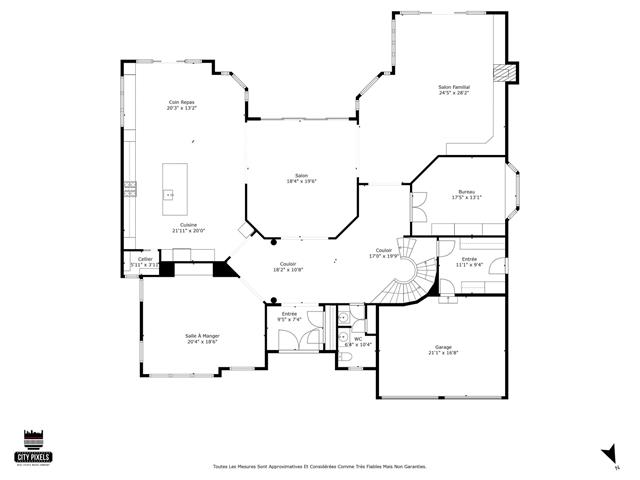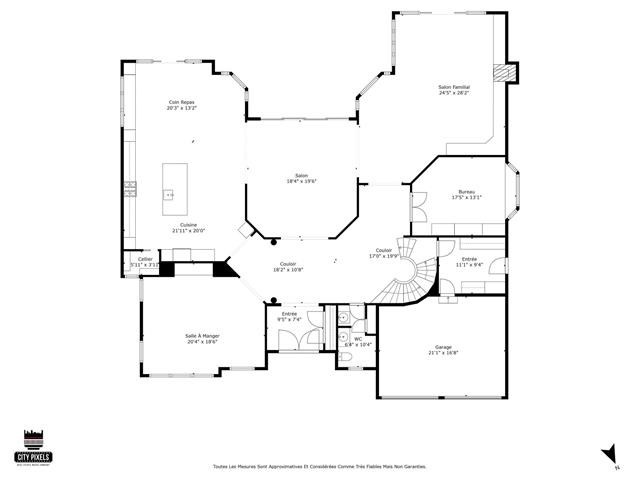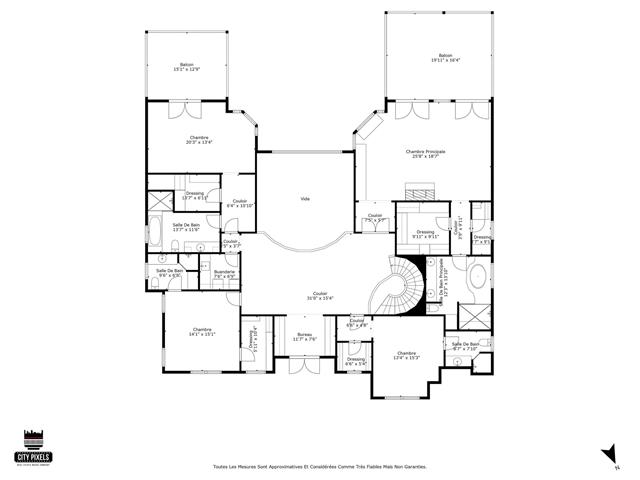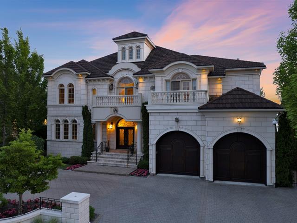Laval (Sainte-Dorothée), QC H7X4H3
292 Des Roseaux is a luxurious, one-owner waterfront home in Laval, situated on the Rivière des Prairies. It features five bedrooms with ensuite bathrooms, a chef's kitchen with high-end appliances, rare Brazilian hardwood floors, and a master suite with river views. Comfortable living is ensured with dual laundry rooms. The basement offers a large family/playroom, and the home boasts high ceilings and robust construction. Outside, an infinity pool, a large entertaining terrace, a 120-foot dock, and dedicated outdoor electrical service enhance the waterfront lifestyle.
Light Fixtures, Blinds, Curtains, Kitchen Appliances, two washers, two dryers
$1,198,900
$2,467,500
A Rare Waterfront Home in Laval: 292 Des Roseaux
This is a special chance to own a high-end waterfront home, built and cared for by only one owner. Located on the beautiful Rivière des Prairies, this property offers a luxurious and comfortable lifestyle.
Inside: Top-Quality Living
Large, Comfortable Bedrooms: Five bedrooms, each with its own bathroom and walk-in closet, offer plenty of space. Chef's Kitchen: The kitchen is a dream for anyone who loves to cook, with a large 12-foot granite island and top-of-the-line appliances like a Sub-Zero double fridge/freezer and a Wolf gas stove and oven. Beautiful and Rare Floors: Brazilian Jatoba hardwood floors, a very special and high-quality material, are used throughout the main living areas. Custom-made mahogany stairs and cabinets add to the home's elegant feel. Relaxing Master Suite: The main bedroom has a private covered balcony with Rivière des Prairies views, heated bathroom floors, and a spa-like bathroom. Great for Entertainment: A full cinema room with surround sound is perfect for movie nights. A Sonos sound system and intercom are installed throughout the house. Modern and Connected: The house has Cat 6 wiring, a server rack for security cameras, and a 400-amp electrical panel (the highest you can get for a home). Comfort and Efficiency: Two 5-ton heat pumps, two furnaces, a gas water heater, air purifiers, a water filtration system, and a water softener ensure maximum comfort. A 9-zone heating system lets you control the temperature in different areas. Convenient Features: Two laundry rooms, an electric car charger, and a central vacuum system make life easier. Large Family/Playroom: The basement features a spacious family room/playroom, offering a versatile space for recreation and entertainment. High Ceilings: 11-foot ceilings on the main floor, 9-foot ceilings in the basement, and 24-foot cathedral ceilings make the home feel very spacious. Strong and Well-Built: The house was built with extra-strong 4x4 studs, showing the care that went into its construction. Outside: Waterfront Luxury
Infinity Pool: An infinity pool, heated by gas and electricity, looks out over the Rivière des Prairies. Perfect for Parties: A large 45x36 foot terrace with glass railings, an outdoor kitchen with a BBQ, a covered patio with a heater, and an outdoor bathroom and shower make it great for entertaining. Direct River Access: A 120-foot dock gives you direct access to the Rivière des Prairies, perfect for boating. A 25-foot retaining wall protects the property. Private Balconies: Four balconies, including two covered balconies off the main bedrooms, offer beautiful Rivière des Prairies views. Extra Power: A 200-amp electrical panel in the outside building supports EV charging and pool heating. This is a rare opportunity to own a special waterfront home in Laval. Please contact us to schedule a private showing.
| Room | Dimensions | Level | Flooring |
|---|---|---|---|
| Kitchen | 33 x 19.7 P | Ground Floor | Marble |
| Dining room | 18.4 x 15.9 P | Ground Floor | Other |
| Living room | 18.2 x 20.7 P | Ground Floor | Marble |
| Family room | 25.3 x 30.3 P | Ground Floor | Other |
| Home office | 18.3 x 12.6 P | Ground Floor | Other |
| Other | 9.7 x 11.5 P | Ground Floor | Ceramic tiles |
| Hallway | 9.6 x 7.8 P | Ground Floor | Marble |
| Bathroom | 9.8 x 6 P | Ground Floor | Marble |
| Primary bedroom | 19.6 x 25.4 P | 2nd Floor | Other |
| Bathroom | 15.1 x 11.2 P | 2nd Floor | Marble |
| Walk-in closet | 9.6 x 9.6 P | 2nd Floor | Other |
| Walk-in closet | 8.5 x 3.3 P | 2nd Floor | Other |
| Bedroom | 14.8 x 13.5 P | 2nd Floor | Other |
| Bathroom | 9.6 x 6.5 P | 2nd Floor | Ceramic tiles |
| Walk-in closet | 4.6 x 9.9 P | 2nd Floor | Other |
| Bedroom | 13.9 x 15.3 P | 2nd Floor | Other |
| Bathroom | 8.4 x 6.7 P | 2nd Floor | Ceramic tiles |
| Walk-in closet | 6 x 5.4 P | 2nd Floor | Other |
| Bedroom | 19.8 x 14.5 P | 2nd Floor | Other |
| Bathroom | 13.8 x 10.7 P | 2nd Floor | Ceramic tiles |
| Walk-in closet | 6.8 x 13.8 P | 2nd Floor | Other |
| Hallway | 27.3 x 15.7 P | 2nd Floor | Other |
| Den | 8.1 x 10.9 P | 2nd Floor | Other |
| Laundry room | 6.1 x 7.3 P | 2nd Floor | Ceramic tiles |
| Family room | 24.7 x 38.6 P | Basement | Carpet |
| Other | 19.4 x 18.4 P | Basement | Carpet |
| Playroom | 19.3 x 23.4 P | Basement | Wood |
| Other | 12.2 x 19 P | Basement | Flexible floor coverings |
| Bedroom | 16.1 x 11.7 P | Basement | Wood |
| Bathroom | 11.1 x 6 P | Basement | Ceramic tiles |
| Bathroom | 9.8 x 4.6 P | Basement | Ceramic tiles |
| Storage | 15 x 8 P | Basement | Ceramic tiles |
| Storage | 4.7 x 18.8 P | Basement | Wood |
| Storage | 10.3 x 5.7 P | Basement | Ceramic tiles |
| Hallway | 30 x 12.1 P | Basement | Wood |
| Storage | 10.2 x 7.9 P | Basement | Wood |
| Bathroom | 7 x 5.9 P | AU | Ceramic tiles |
| Type | Two or more storey |
|---|---|
| Style | Detached |
| Dimensions | 0x0 |
| Lot Size | 19629 PC |
| Municipal Taxes (2025) | $ 22751 / year |
|---|---|
| School taxes (2024) | $ 2731 / year |
| Basement | 6 feet and over, Finished basement |
|---|---|
| Bathroom / Washroom | Adjoining to primary bedroom, Jacuzzi bath-tub, Seperate shower, Whirlpool bath-tub |
| Heating system | Air circulation |
| Equipment available | Alarm system, Central air conditioning, Central heat pump, Central vacuum cleaner system installation, Electric garage door, Private balcony, Private yard, Ventilation system |
| Garage | Attached, Double width or more, Fitted, Heated |
| Proximity | Bicycle path, Daycare centre, Elementary school, High school, Highway, Park - green area, Public transport |
| Distinctive features | Cul-de-sac, Navigable, No neighbours in the back, Water access, Waterfront |
| Heating energy | Electricity, Natural gas |
| Parking | Garage, Outdoor |
| Hearth stove | Gaz fireplace |
| Pool | Inground |
| Landscaping | Landscape |
| Sewage system | Municipal sewer |
| Water supply | Municipality |
| View | Panoramic, Water |
| Driveway | Plain paving stone |
| Foundation | Poured concrete |
| Zoning | Residential |
| Siding | Stone |
| Roofing | Tin |
| Cupboard | Wood |
Loading maps...
Loading street view...

