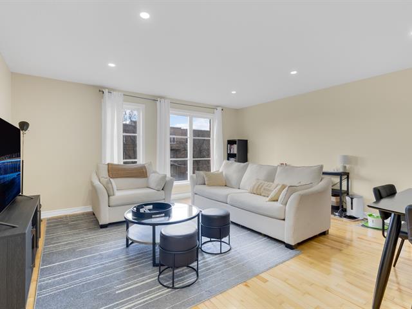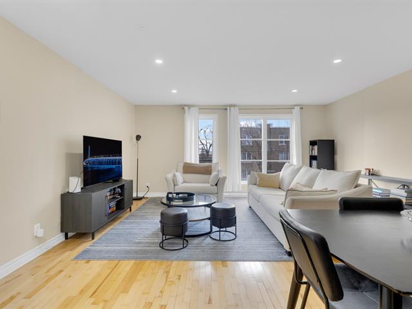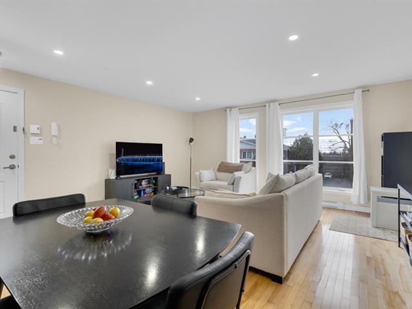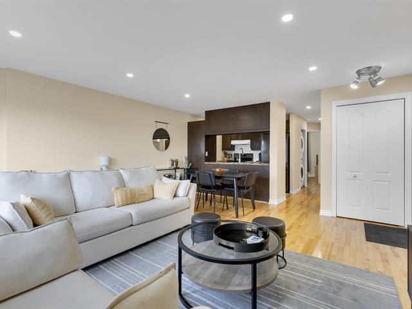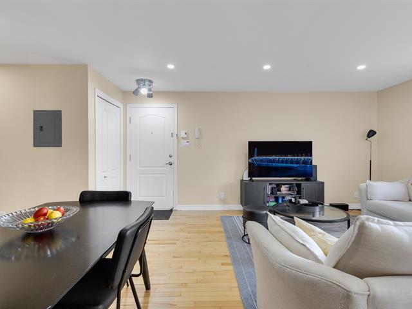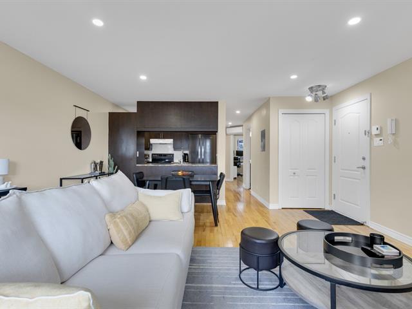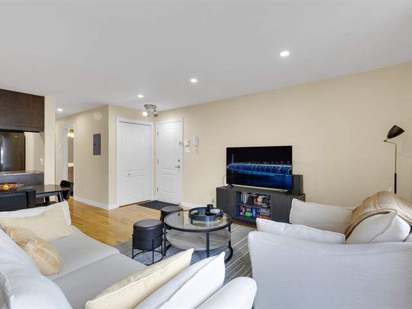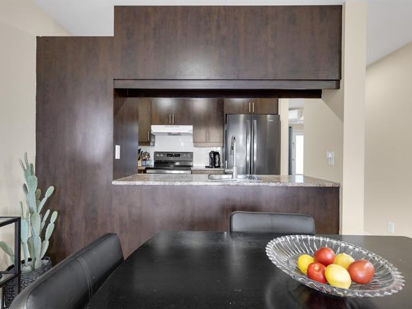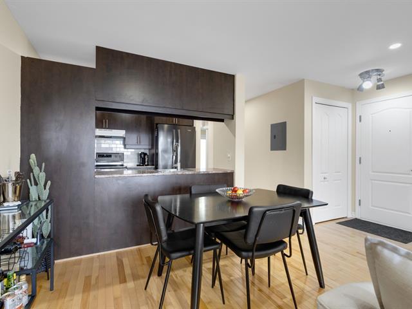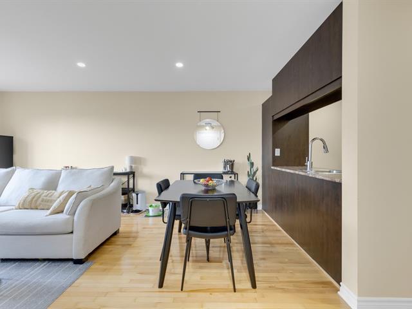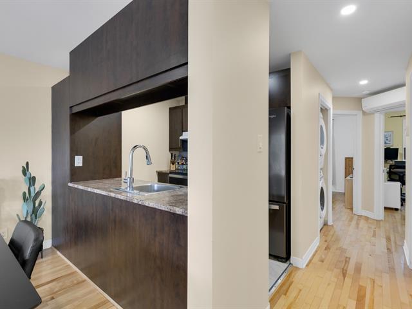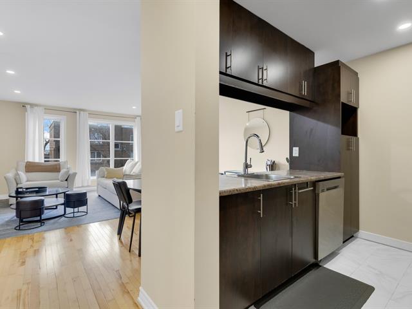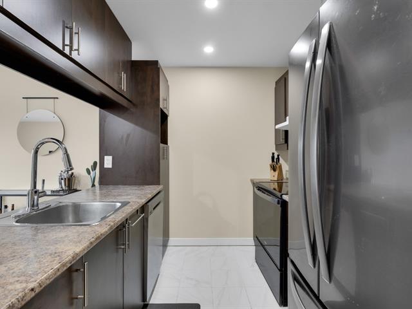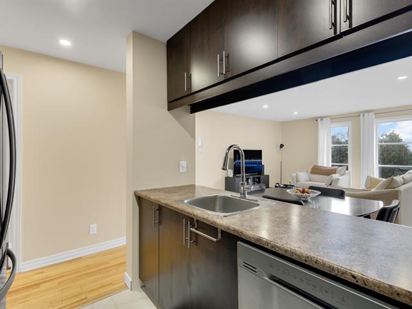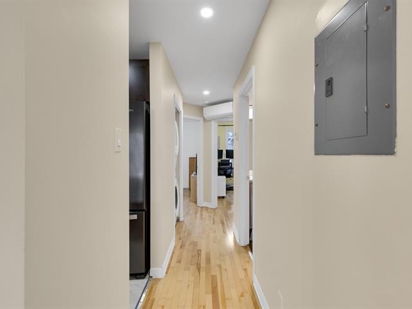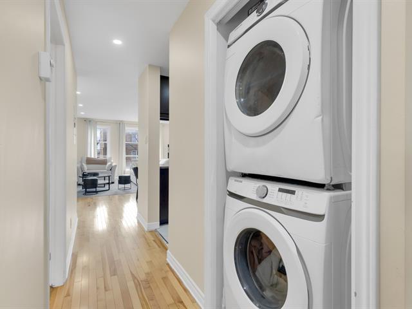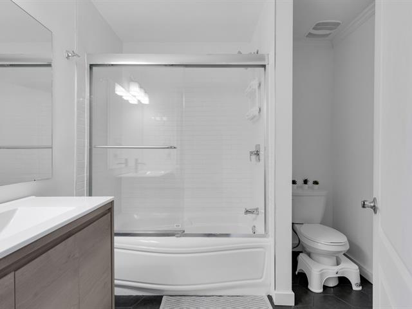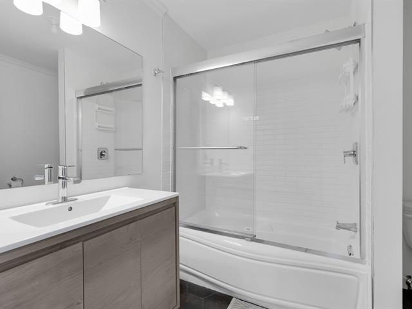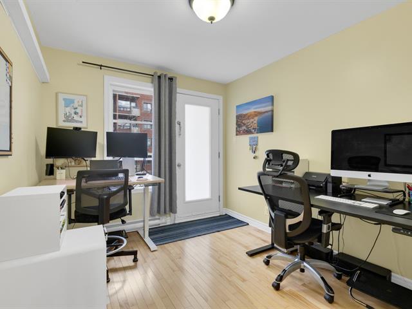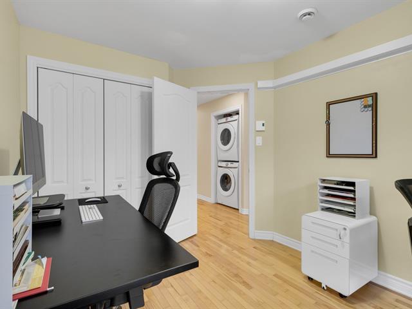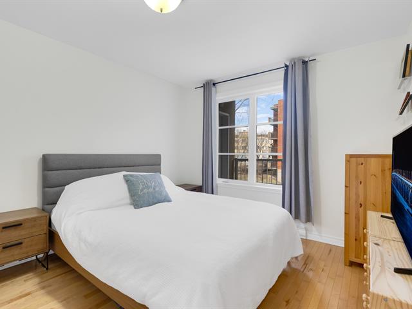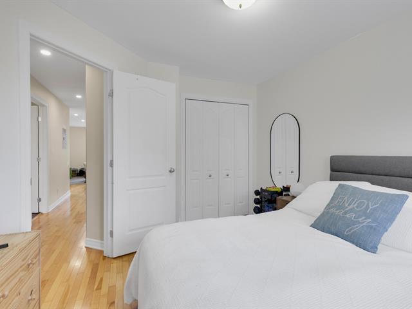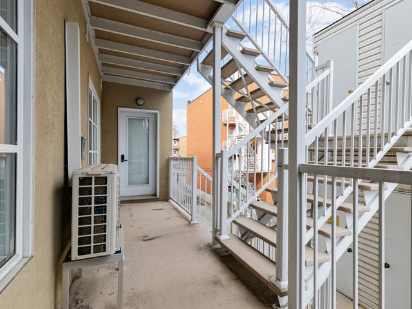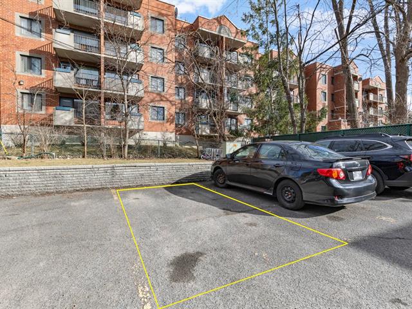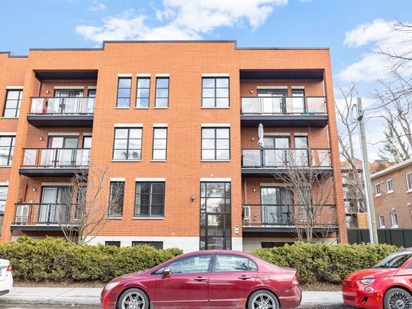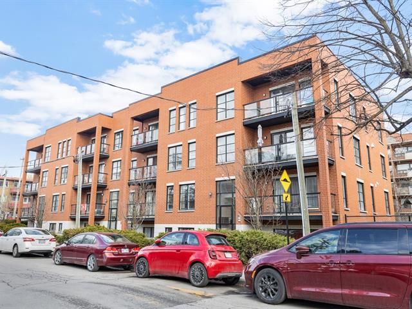Montréal (Côte-des-Neiges, QC H3S2J5
Sold
Bright and beautifully renovated 760 sq. ft. condo in Côte-des-Neiges, Outremont adjacent! Features include wall-mounted A/C, new spotlights, updated bathroom, in-unit washer/dryer, and a private driveway parking spot. Enjoy natural light all day in this charming unit, steps from schools, hospitals, REM, groceries, and public transit. A must-see!
Fridge, stove and hood, dishwasher, washer and dryer, curtain rods and curtains in living room.
Microwave, curtains in bedroom, all the sellers personal effects.
Welcome to this beautifully renovated 760 sq. ft. condo nestled in the heart of Côte-des-Neiges--one of Montreal's most vibrant and accessible neighborhoods. This bright and airy unit is bathed in natural light throughout the day, thanks to its generous windows and smart layout.
Over the past few years, the condo has undergone several tasteful upgrades to enhance both comfort and style, including:
Wall-mounted A/C unit for year-round comfort
New spot lighting throughout the unit, offering a modern touch and optimal illumination
Renovated bathroom with updated fixtures and finishes
In-unit washer and dryer for added convenience
Assigned driveway parking spot--a rare and valuable feature in the city
Perfectly located, this condo is just steps from:
Public transportation, including bus lines and the REM station
Grocery stores and everyday amenities
Renowned schools and universities
Major hospitals and health services
Whether you're a first-time buyer, a downsizer, or an investor, this move-in ready condo offers a rare combination of location, lifestyle, and value in a sought-after Montreal neighborhood.
| Room | Dimensions | Level | Flooring |
|---|---|---|---|
| Living room | 16.4 x 11.8 P | 2nd Floor | Wood |
| Dining room | 16.4 x 6.9 P | 2nd Floor | Wood |
| Kitchen | 8.11 x 7.8 P | 2nd Floor | Ceramic tiles |
| Bathroom | 7.11 x 7.0 P | 2nd Floor | Ceramic tiles |
| Primary bedroom | 10.0 x 12.9 P | 2nd Floor | Wood |
| Bedroom | 10.11 x 10.0 P | 2nd Floor | Wood |
| Type | Apartment |
|---|---|
| Style | Semi-detached |
| Dimensions | 0x0 |
| Lot Size | 0 |
| Energy cost | $ 658 / year |
|---|---|
| Co-ownership fees | $ 3072 / year |
| Municipal Taxes (2025) | $ 2312 / year |
| School taxes (2024) | $ 274 / year |
| Driveway | Asphalt |
|---|---|
| Proximity | Bicycle path, Cegep, Daycare centre, Elementary school, High school, Hospital, Park - green area, Public transport, Réseau Express Métropolitain (REM), University |
| Siding | Brick |
| Window type | Crank handle |
| Cadastre - Parking (included in the price) | Driveway |
| Heating system | Electric baseboard units |
| Heating energy | Electricity |
| Topography | Flat |
| Cupboard | Melamine |
| Sewage system | Municipal sewer |
| Water supply | Municipality |
| Parking | Outdoor |
| Restrictions/Permissions | Pets allowed, Short-term rentals not allowed |
| Windows | PVC |
| Zoning | Residential |
| Equipment available | Ventilation system, Wall-mounted air conditioning |
Loading maps...
Loading street view...

