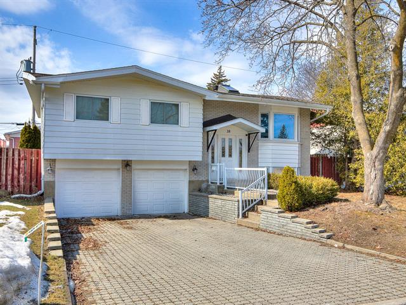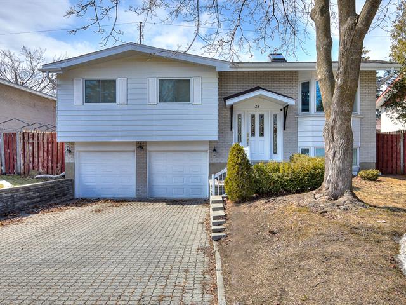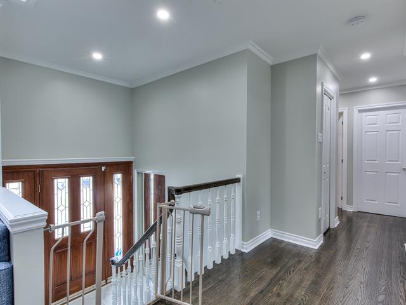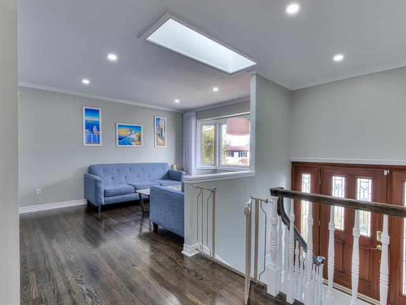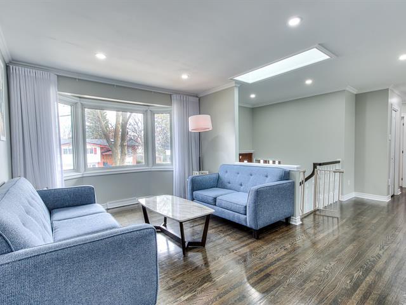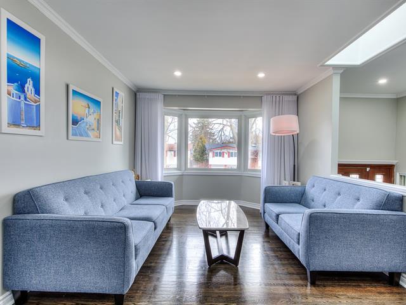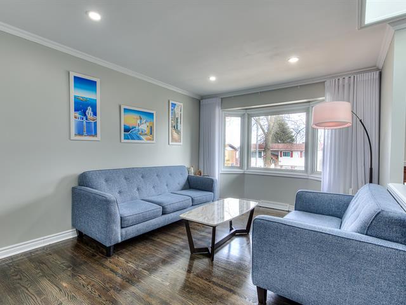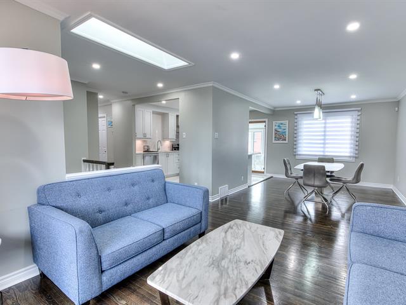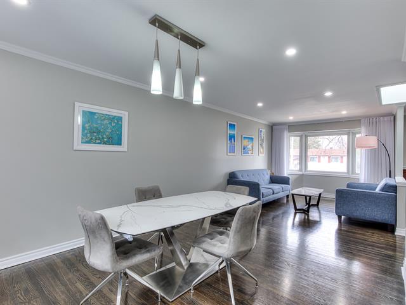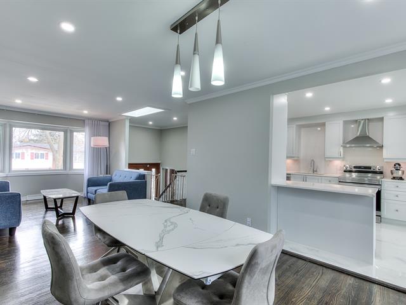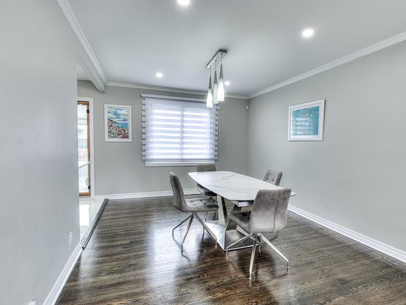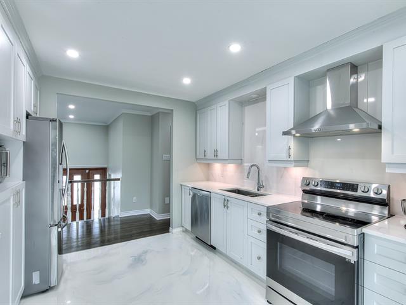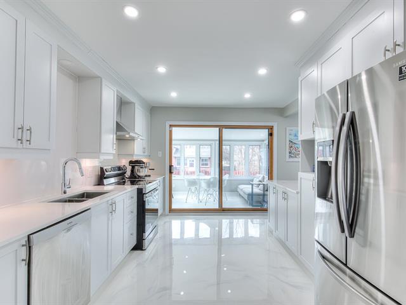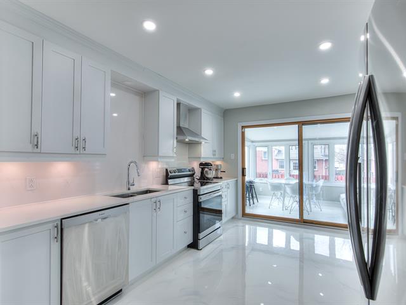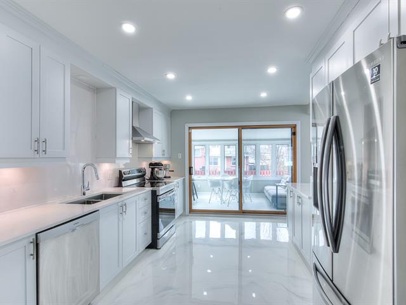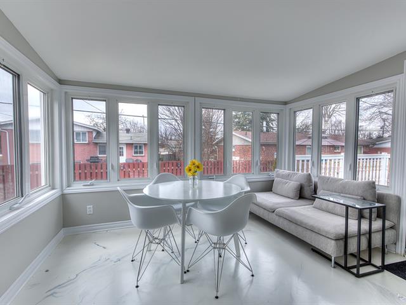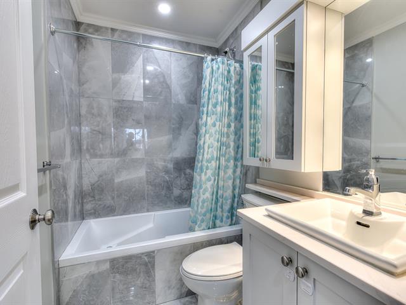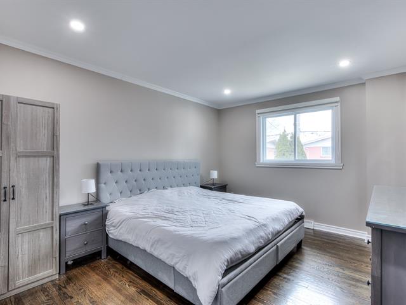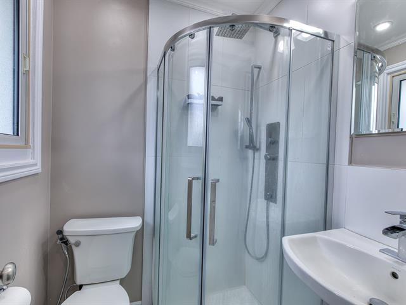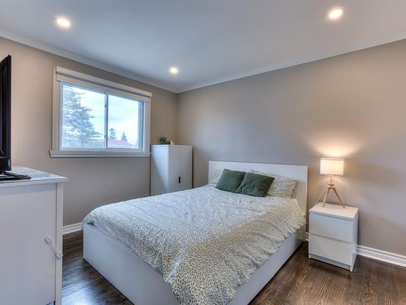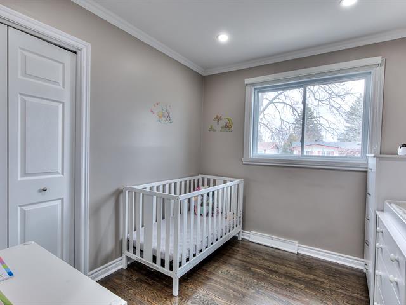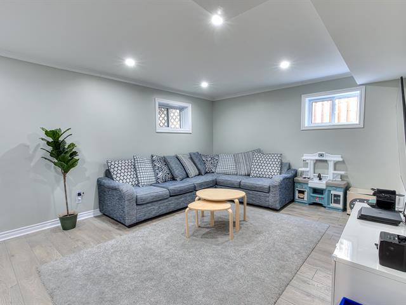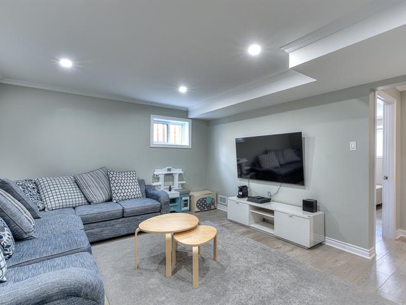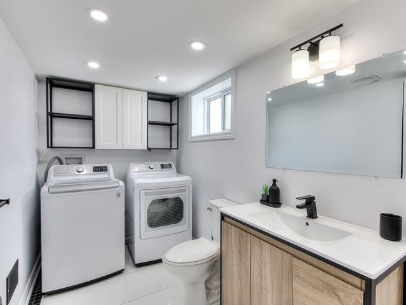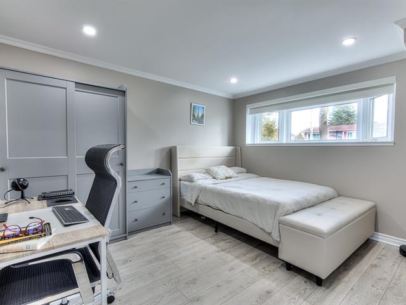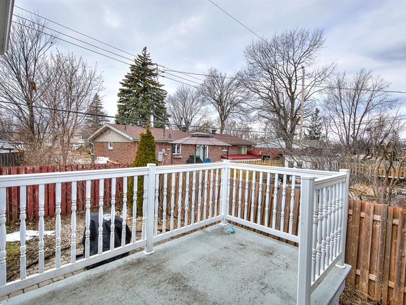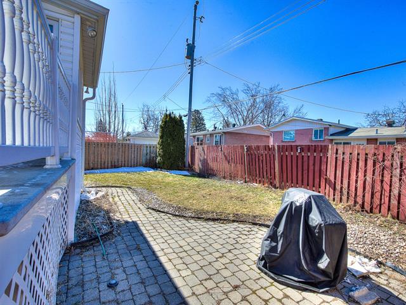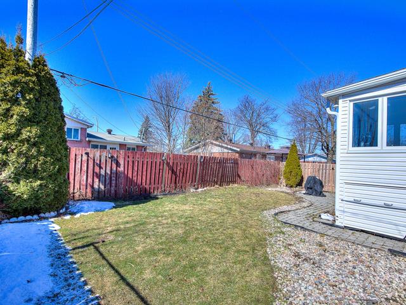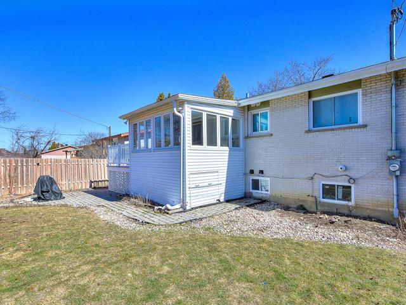Dollard-des-Ormeaux, QC H9B1E5
Beautifully renovated home meticulously updated to provide modern comfort and style. In 2021 the kitchen and all 3 bathrooms received a complete makeover featuring a fresh contemporary design. The floors have been updated, with ceramic tiles installed in the garage and entrance, while the main floor has been sanded to restore its natural beauty. The basement floors were also replaced in 2021.In addition to these cosmetic updates, several windows were replaced and the electrical panel was upgraded in 2021 ensuring the home is as functional and efficient as it is aesthetically pleasing.This home is ready for its next owners to move in and enjoy
Light fixtures
All of the sellers and tenants belongings
$294,600
$287,700
This beautifully renovated home has been meticulously updated to provide modern comfort and style throughout. In 2021, the kitchen received a complete makeover, featuring sleek countertops, and a fresh, contemporary design. All three bathrooms were also renovated in 2021, showcasing modern fixtures and finishes.
The entire house was repainted in 2021, giving it a fresh, clean look. The floors have been updated, with ceramic tiles installed in the garage and entrance, while the main floor (RDC) has been sanded to restore its natural beauty. The basement floors were also replaced in 2021, providing a polished finish throughout the home.
In addition to these cosmetic updates, several windows were replaced, and the electrical panel was upgraded in 2021, ensuring the home is as functional and efficient as it is aesthetically pleasing. With these thoughtful renovations, this home is ready for its next owners to move in and enjoy!
| Room | Dimensions | Level | Flooring |
|---|---|---|---|
| Living room | 14.5 x 10.10 P | Ground Floor | |
| Dining room | 13.2 x 10.10 P | Ground Floor | |
| Kitchen | 13.0 x 10.10 P | Ground Floor | |
| Solarium | 12.0 x 9.3 P | Ground Floor | |
| Primary bedroom | 13.4 x 11.2 P | Ground Floor | |
| Bathroom | 4.10 x 4.10 P | Ground Floor | |
| Bedroom | 12.2 x 9.10 P | Ground Floor | |
| Bedroom | 8.6 x 8.11 P | Ground Floor | |
| Bathroom | 7.2 x 4.8 P | Ground Floor | |
| Family room | 17.4 x 12.5 P | Basement | |
| Bedroom | 10.5 x 12.3 P | Basement | |
| Bathroom | 9.11 x 5.5 P | Basement |
| Type | Bungalow |
|---|---|
| Style | Detached |
| Dimensions | 27.11x40.11 P |
| Lot Size | 4878 PC |
| Municipal Taxes (2025) | $ 4395 / year |
|---|---|
| School taxes (2025) | $ 450 / year |
| Heating system | Air circulation |
|---|---|
| Roofing | Asphalt shingles, Elastomer membrane |
| Proximity | Daycare centre, Elementary school, High school, Highway, Hospital, Park - green area |
| Driveway | Double width or more |
| Basement | Finished basement |
| Garage | Fitted |
| Parking | Garage, Outdoor |
| Sewage system | Municipal sewer |
| Water supply | Municipality |
| Heating energy | Natural gas |
| Zoning | Residential |
Loading maps...
Loading street view...

