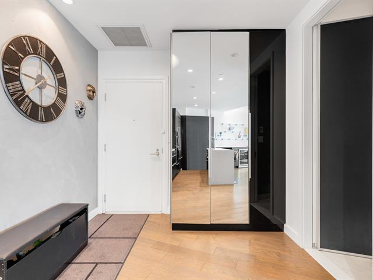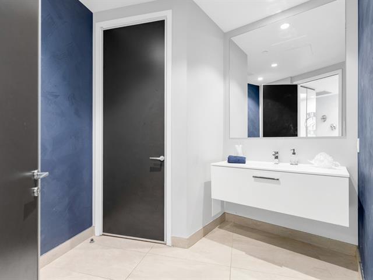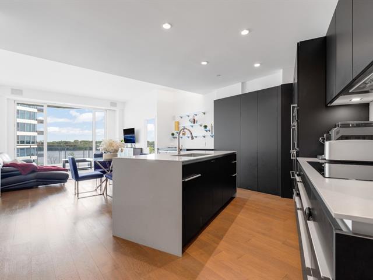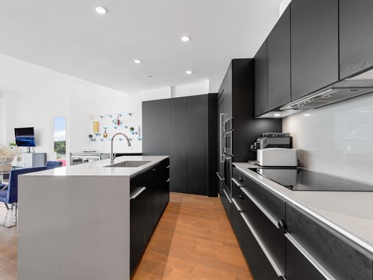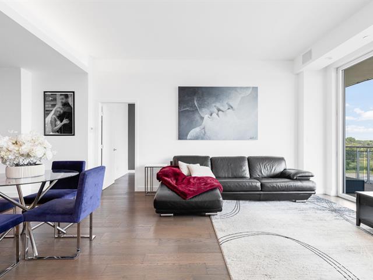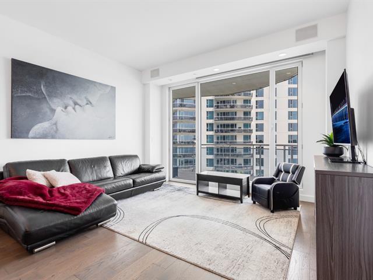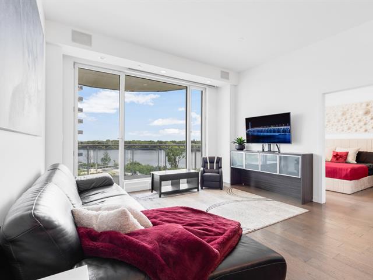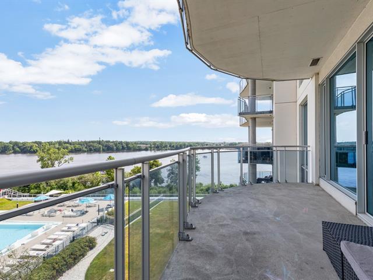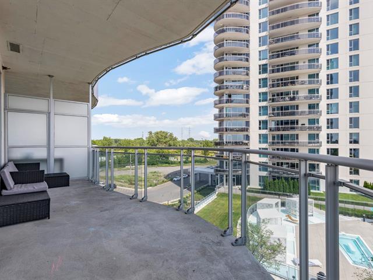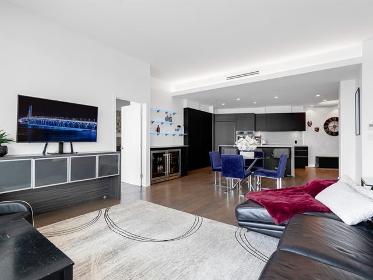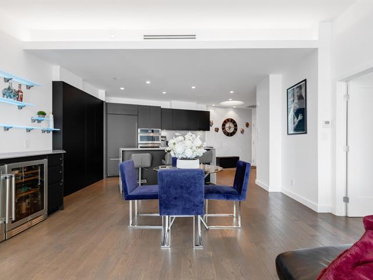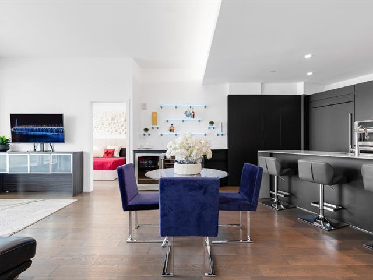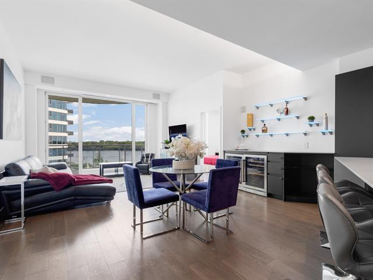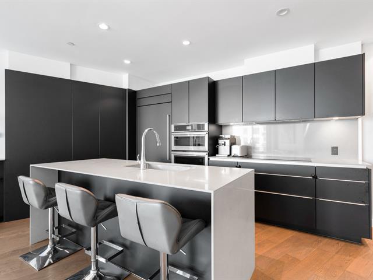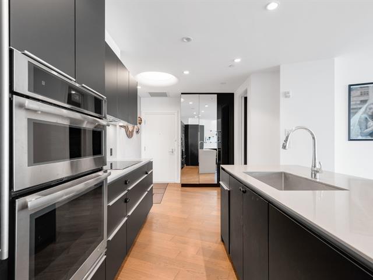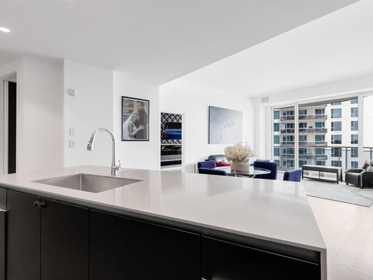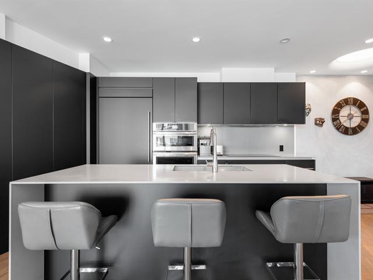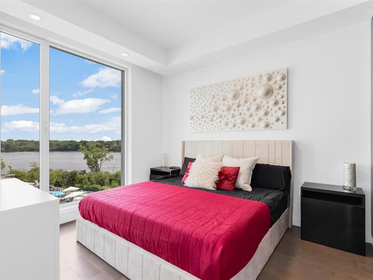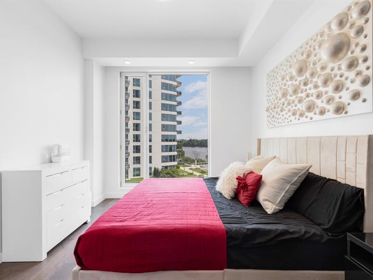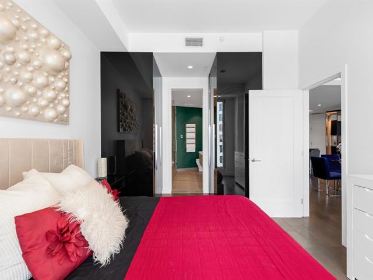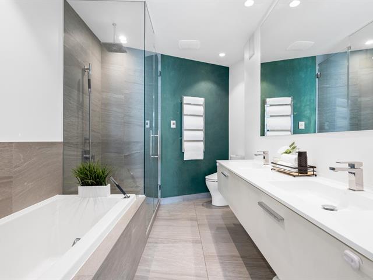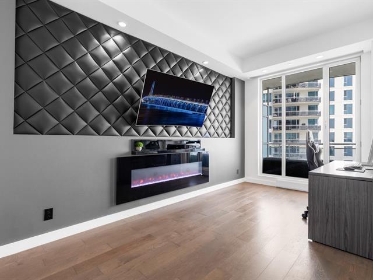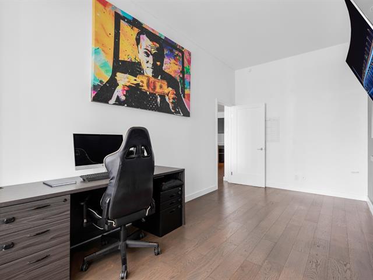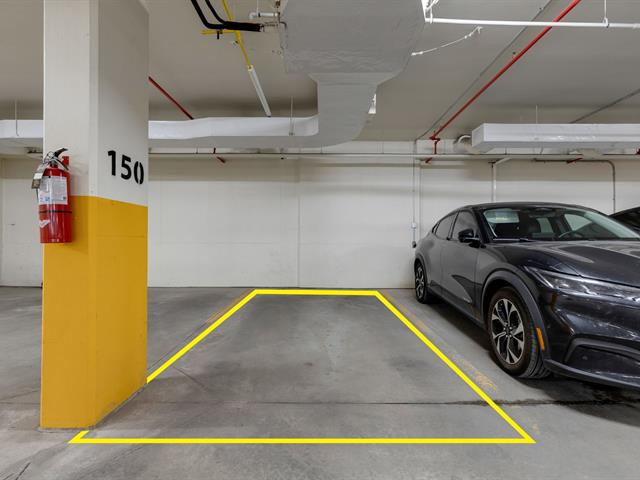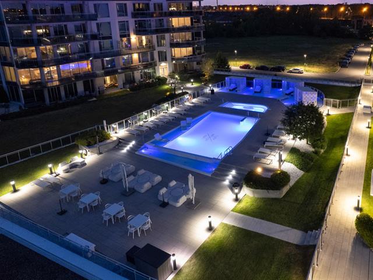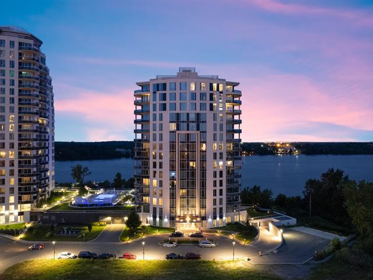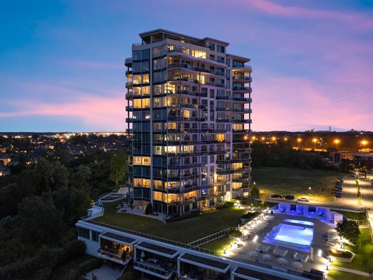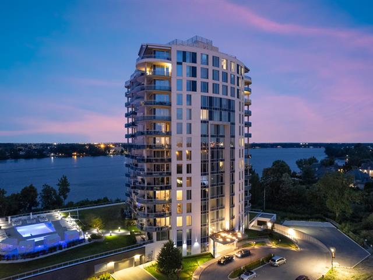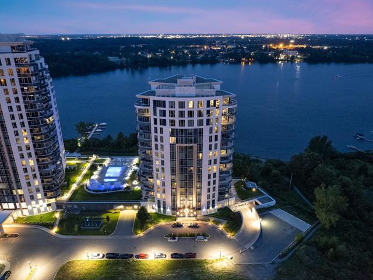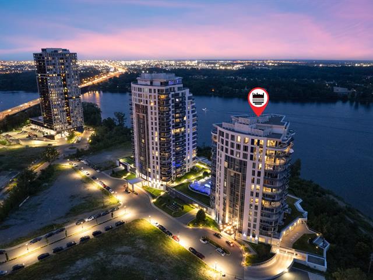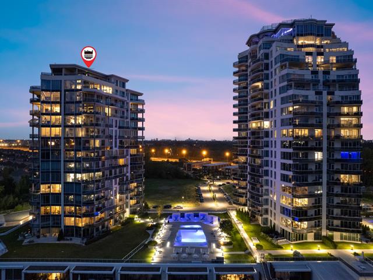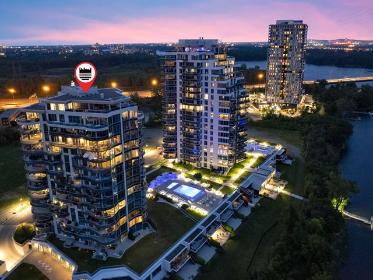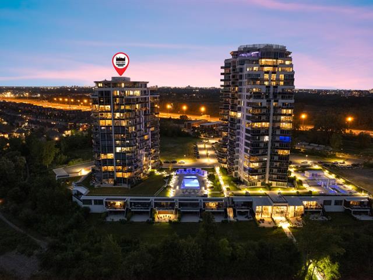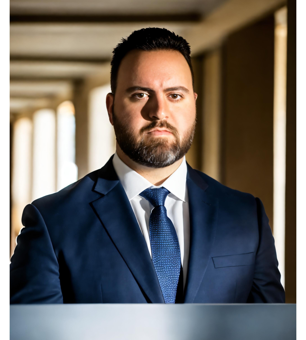Laval (Sainte-Dorothée), QC H7X0E4
Experience luxury at Aquablu, Laval's prime waterfront address. This 1047 sqft unit features 2 bedrooms and 2 beautiful bathrooms, including an ensuite. Floor-to-ceiling windows offer stunning east-facing views over the pool and water. The large 211 sqft balcony is perfect for outdoor relaxation. The residence boasts high-end finishes, including a Poggenpohl kitchen, and comes with one garage space (with the option to rent a second).
kitchen appliances, light fixtures, blinds, curtains, bar led shelves and extension, custom cushioned wall, towel heater in primary bathroom, electric fireplace, integrated speakers and amplifier
tv in second bedroom, washer, dryer
$38,100
$769,900
Discover unparalleled luxury at Aquablu, Laval's premier waterfront address. This exquisite unit offers 1047 sqft of sophisticated living space, featuring 2 bedrooms and 2 elegant bathrooms, including a lavish ensuite. Floor-to-ceiling windows capture captivating east-facing views over the sparkling pool and serene water, bathing the open-concept living areas in beautiful natural light each morning.
The generous 211 sqft balcony invites you to unwind and entertain, offering a perfect outdoor retreat with stunning vistas of the Rivière des Prairies, creating a seamless indoor-outdoor living experience.
This residence is appointed with high-end finishes, including a Poggenpohl kitchen, and offers the ultimate in comfort and convenience. A garage space is included, with the option to rent a second.
Aquablu elevates waterfront living with a 24-hour doorman, indoor and outdoor pools, a state-of-the-art fitness center, a spa and sauna, and more. Enjoy direct access to walking and cycling paths, and proximity to Montreal, YUL airport, and premier shopping. This is an exceptional opportunity to embrace refined waterfront living.
| Room | Dimensions | Level | Flooring |
|---|---|---|---|
| Hallway | 9.3 x 6.4 P | AU | Wood |
| Kitchen | 8.5 x 15.9 P | AU | Wood |
| Dining room | 10.7 x 16.7 P | AU | Wood |
| Living room | 12.3 x 14.3 P | AU | Wood |
| Primary bedroom | 16.2 x 10.2 P | AU | Wood |
| Bathroom | 10.2 x 7.1 P | AU | Ceramic tiles |
| Bedroom | 17.2 x 8.3 P | AU | Wood |
| Washroom | 9.2 x 7.9 P | AU | Ceramic tiles |
| Laundry room | 3.1 x 3.5 P | AU | Ceramic tiles |
| Type | Apartment |
|---|---|
| Style | Detached |
| Dimensions | 0x0 |
| Lot Size | 0 |
| Co-ownership fees | $ 7464 / year |
|---|---|
| Municipal Taxes (2025) | $ 4796 / year |
| School taxes (2025) | $ 543 / year |
| Bathroom / Washroom | Adjoining to primary bedroom, Seperate shower |
|---|---|
| Heating system | Air circulation |
| Driveway | Asphalt |
| Available services | Balcony/terrace, Bicycle storage area, Common areas, Exercise room, Garbage chute, Hot tub/Spa, Indoor pool, Outdoor pool, Sauna, Visitor parking |
| Proximity | Bicycle path, Daycare centre, Elementary school, Golf, High school, Highway, Hospital, Park - green area, Public transport, Réseau Express Métropolitain (REM) |
| Equipment available | Central air conditioning, Central heat pump, Electric garage door, Private balcony, Ventilation system |
| Distinctive features | Cul-de-sac, Navigable, Water access, Waterfront |
| Heating energy | Electricity |
| Easy access | Elevator |
| Garage | Fitted, Heated, Single width |
| Topography | Flat |
| Parking | Garage |
| Pool | Indoor, Inground |
| Sewage system | Municipal sewer |
| Water supply | Municipality |
| Zoning | Residential |
| View | Water |
Loading maps...
Loading street view...

