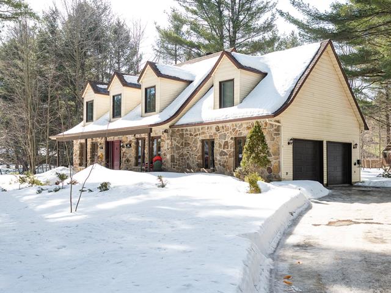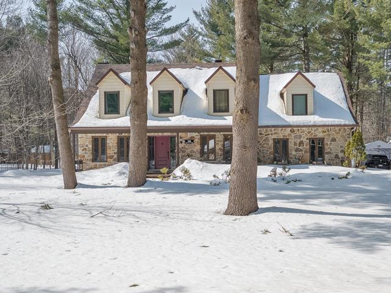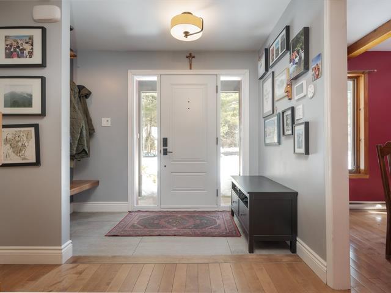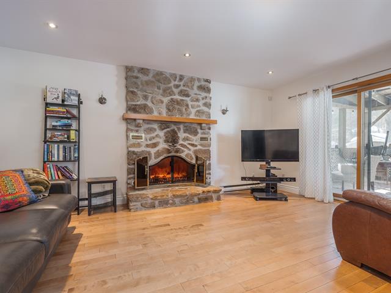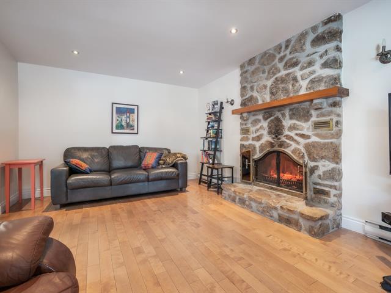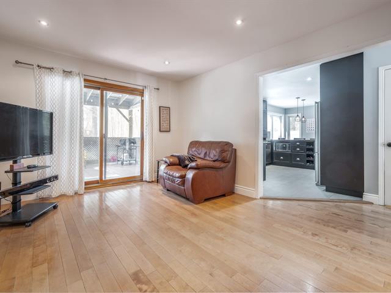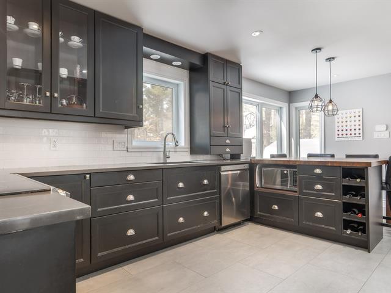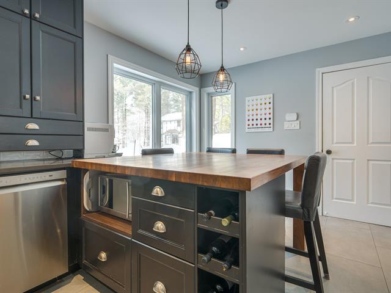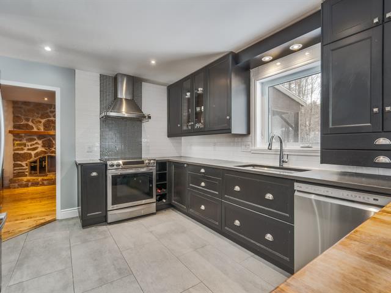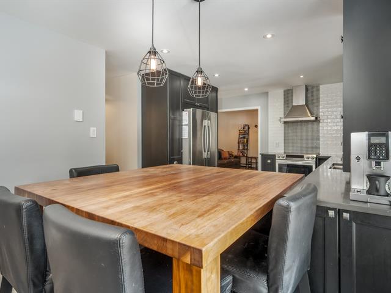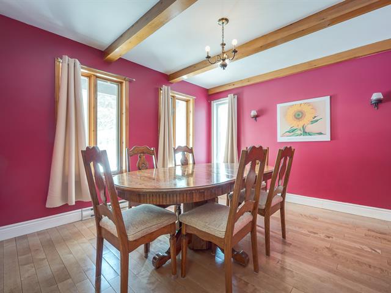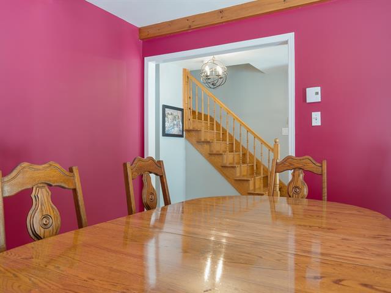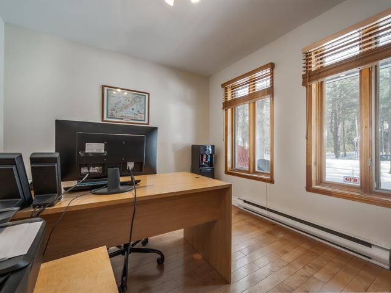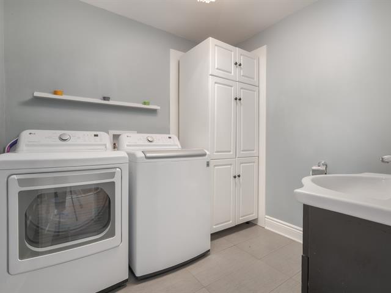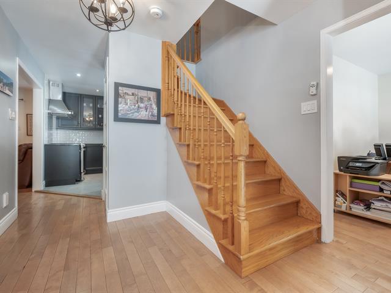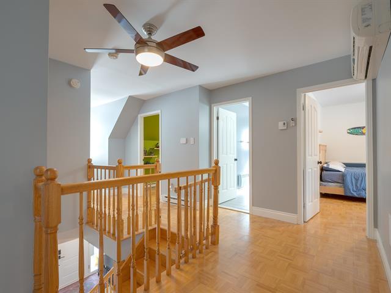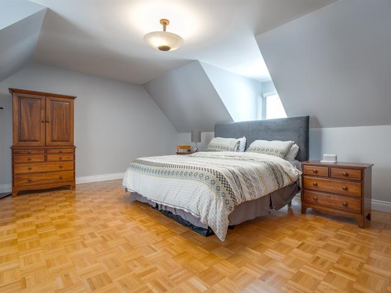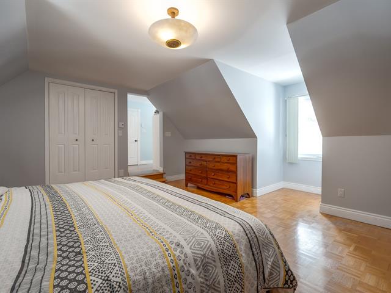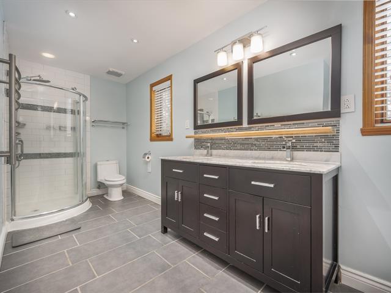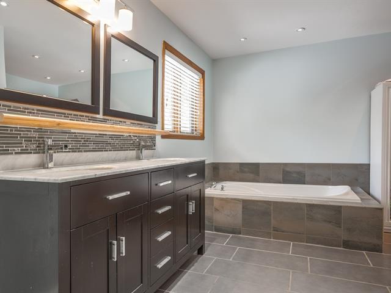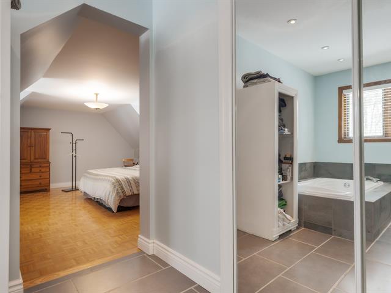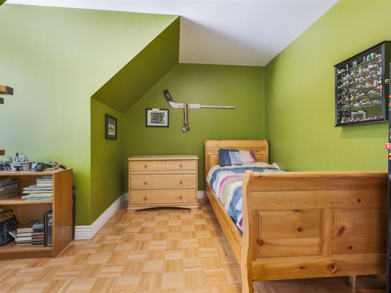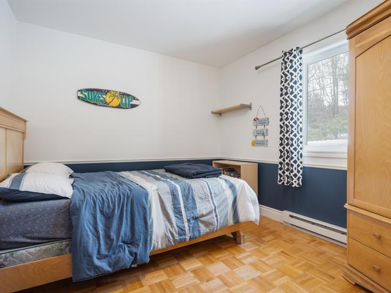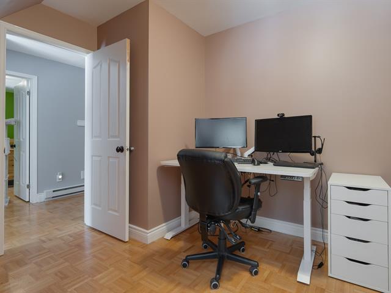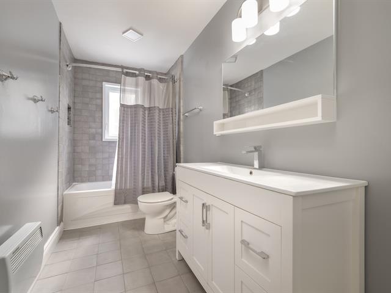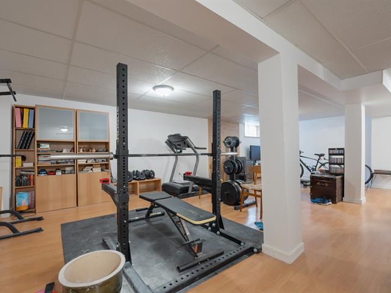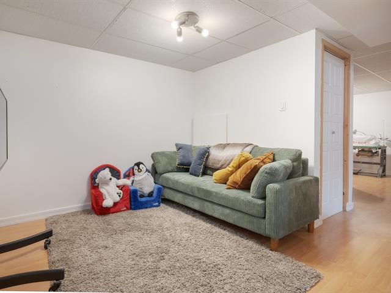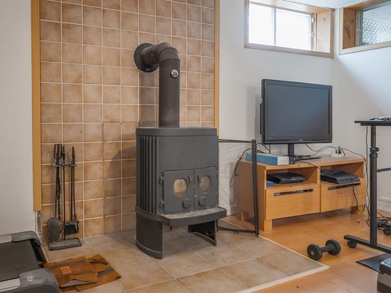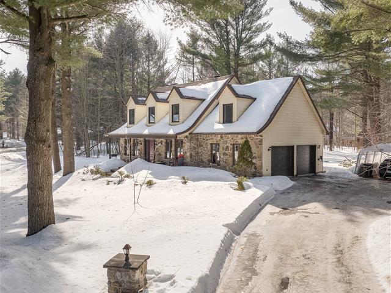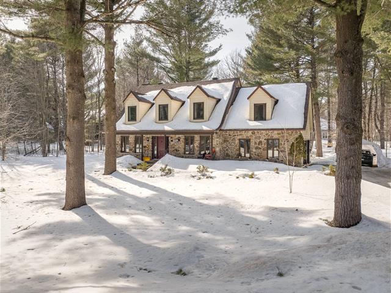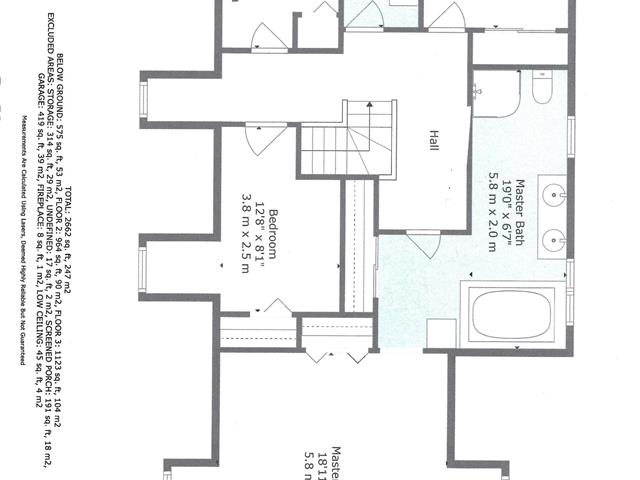Saint-Lazare, QC J7T2C1
Sold
Nestled on a stunning corner lot in the highly sought-after Cedarbrook neighborhood, this beautiful Canadiana home offers warmth, charm, and space for everyone. Featuring 4 bedrooms and 2.5 bathrooms, including a luxurious primary bath with heated floors, a separate shower, and a relaxing large tub. Cozy up by the wood-burning fireplace in the living room or enjoy the ambiance of the slow-combustion stove in the basement family room. The modernized kitchen boasts ample counter space and a charming butcher block dinette. Complete with a screened-in summer porch and a 2-car garage with basement access, this home is a perfect retreat...
stove; stove fan; dishwasher; blinds; electric car charger; all light fixtures; 2 garage door openers; central vacuum and accessories; alarm system programmed by cellular.
curtains; fridge; shelves where installed; front entrance camera; bookshelf in living room.
$192,000
$600,300
...in an unbeatable location!
| Room | Dimensions | Level | Flooring |
|---|---|---|---|
| Hallway | 9 x 5 P | Ground Floor | Ceramic tiles |
| Living room | 17.0 x 12.4 P | Ground Floor | Wood |
| Dining room | 12.4 x 11.2 P | Ground Floor | Wood |
| Home office | 11.5 x 9.8 P | Ground Floor | Wood |
| Kitchen | 11.11 x 11.7 P | Ground Floor | Wood |
| Dinette | 10.2 x 9.2 P | Ground Floor | Wood |
| Solarium | 14.0 x 13.8 P | Ground Floor | Ceramic tiles |
| Washroom | 7.11 x 7.7 P | Ground Floor | Ceramic tiles |
| Primary bedroom | 18.11 x 15.9 P | 2nd Floor | Parquetry |
| Other | 19.0 x 6.7 P | 2nd Floor | Ceramic tiles |
| Bedroom | 11.10 x 9.10 P | 2nd Floor | Parquetry |
| Bedroom | 13.4 x 7.10 P | 2nd Floor | Parquetry |
| Bedroom | 12.8 x 8.1 P | 2nd Floor | Parquetry |
| Bathroom | 11.10 x 5.1 P | 2nd Floor | Ceramic tiles |
| Playroom | 27.4 x 20.8 P | Basement | Floating floor |
| Storage | 18.0 x 11.5 P | Basement | Concrete |
| Storage | 11.5 x 9.1 P | Basement | Concrete |
| Type | Two or more storey |
|---|---|
| Style | Detached |
| Dimensions | 0x16.56 M |
| Lot Size | 2481.1 MC |
| Energy cost | $ 2827 / year |
|---|---|
| Municipal Taxes (2025) | $ 3988 / year |
| School taxes (2024) | $ 475 / year |
| Bathroom / Washroom | Adjoining to primary bedroom, Seperate shower |
|---|---|
| Proximity | Alpine skiing, Bicycle path, Cross-country skiing, Daycare centre, Elementary school, Golf, High school, Highway, Hospital, Park - green area, Public transport |
| Siding | Aluminum, Stone |
| Driveway | Asphalt, Double width or more |
| Roofing | Asphalt shingles |
| Window type | Crank handle |
| Heating system | Electric baseboard units |
| Heating energy | Electricity |
| Basement | Finished basement, Separate entrance |
| Topography | Flat |
| Parking | Garage, Outdoor |
| Garage | Heated, Other |
| Landscaping | Landscape |
| Water supply | Municipality |
| Foundation | Poured concrete |
| Windows | PVC |
| Zoning | Residential |
| Sewage system | Septic tank |
| Distinctive features | Street corner |
| Cupboard | Wood |
| Hearth stove | Wood fireplace |
Loading maps...
Loading street view...

