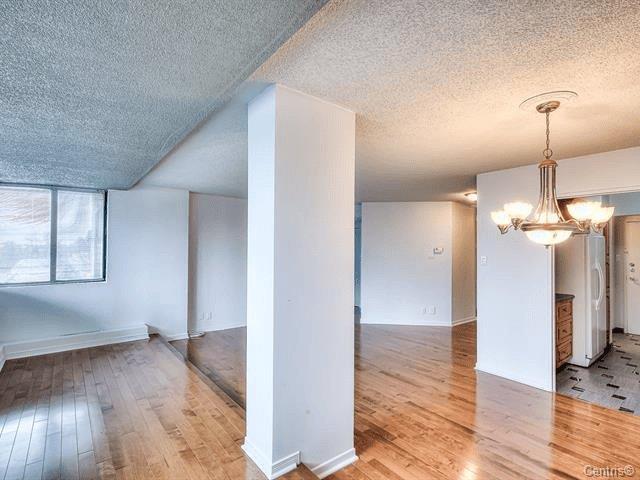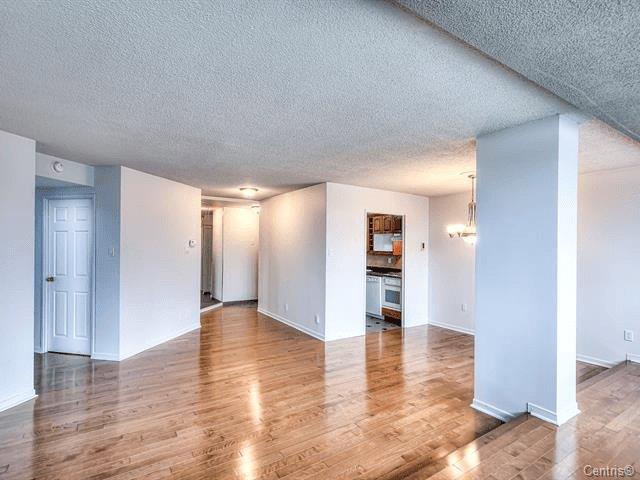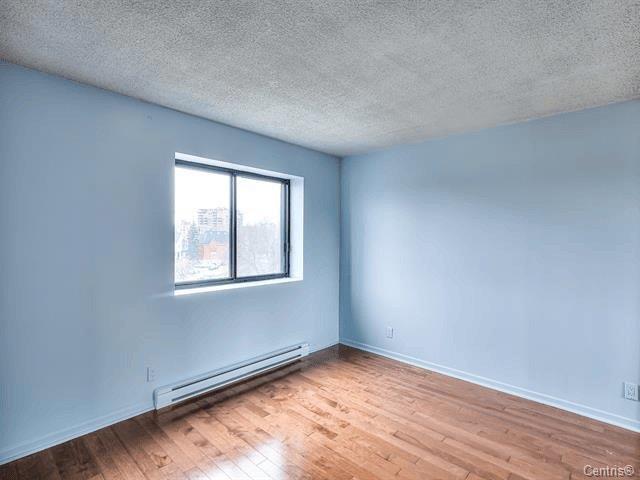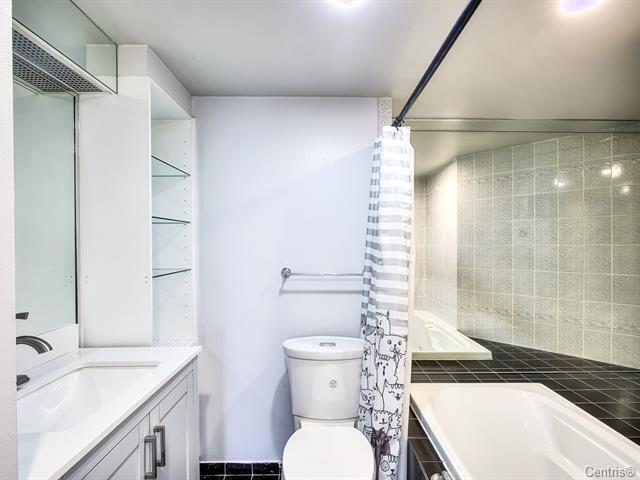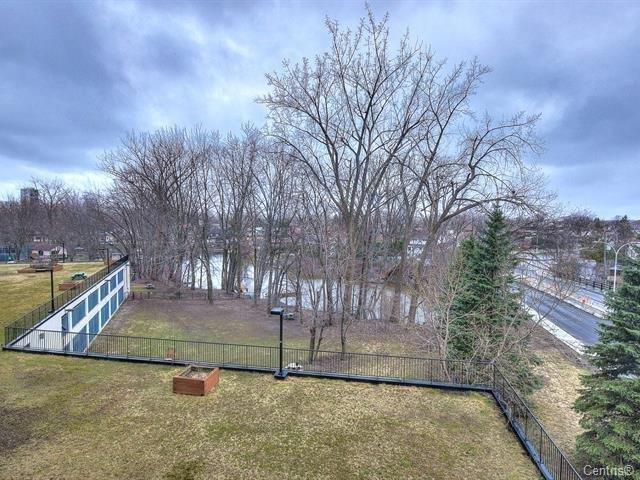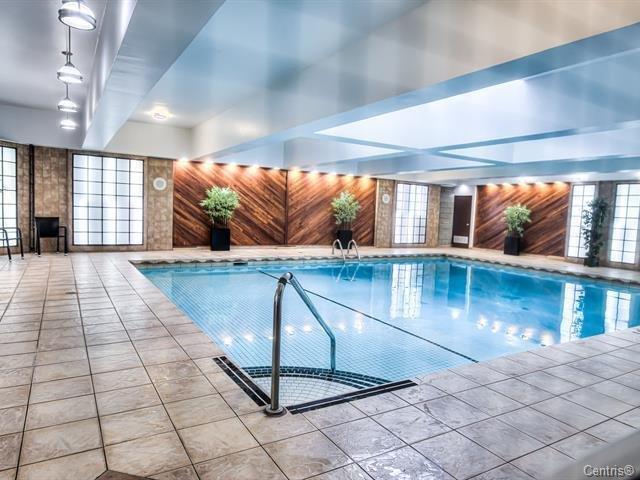Laval (Chomedey), QC H7W4R4
"Spacious 2-bedroom condo featuring in-unit washer and dryer, 1 parking space, and 1 storage locker. Hydro and heating are included."
1 indoor parking , 1 Locker , Electricity , Heating , Refrigerator , Stovetop , Oven , Dishwasher , Washer Dryer , Hotwater
Charming Waterfront Condo in Chomedey -- Resort-Style Living Every Day
Discover this beautiful condo nestled along the serene Rivière-des-Prairies in the sought-after neighborhood of Chomedey. Combining comfort, convenience, and leisure, this residence offers a peaceful atmosphere with a variety of premium amenities designed to elevate your lifestyle.
Property Highlights:
Indoor and outdoor swimming pools
Tranquil outdoor lounge areas
Tennis court
Marina access (additional fees apply)
Fully equipped fitness center
Sauna
On-site hair salon
Convenience store
Professional services on-site, including accounting and notary
Indoor garage parking
Private storage located on the same floor as the unit
Elevators for convenient access
Spacious balcony with stunning views of the river and marina
On-site security guard and surveillance system for added peace of mind
Visitor parking available
Prime Location:
Just steps away from bike paths, scenic walking trails, public transportation, and a variety of shops, restaurants, grocery stores, pharmacies, and gas stations--everything you need is within reach.
Additional Features:
Pets are welcome, in accordance with condo regulations
Condo fees include electricity and heating
Live in comfort and style while enjoying the natural beauty of riverside living. This condo is more than a home--it's a lifestyle.
| Room | Dimensions | Level | Flooring |
|---|---|---|---|
| Hallway | 5.7 x 3.7 P | 3rd Floor | |
| Living room | 11.1 x 11.8 P | 3rd Floor | |
| Dining room | 9 x 8 P | 3rd Floor | |
| Kitchen | 8.6 x 7.7 P | 3rd Floor | |
| Den | 19.5 x 5.5 P | 3rd Floor | |
| Primary bedroom | 11.8 x 11.9 P | 3rd Floor | |
| Bedroom | 10.7 x 11.9 P | 3rd Floor | |
| Bathroom | 11.9 x 7.5 P | 3rd Floor |
| Type | Apartment |
|---|---|
| Style | Detached |
| Dimensions | 32.3x27.2 P |
| Lot Size | 0 |
| Windows | Aluminum |
|---|---|
| Proximity | Cegep, Daycare centre, Elementary school, High school, Highway, Hospital, Park - green area, Public transport, University |
| Heating system | Electric baseboard units |
| Garage | Fitted, Single width |
| Parking | Garage |
| Sewage system | Municipal sewer |
| Water supply | Municipality |
| Zoning | Residential |
| Window type | Sliding |
Loading maps...
Loading street view...


