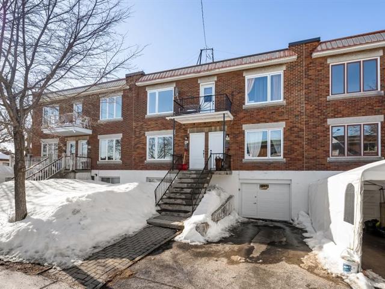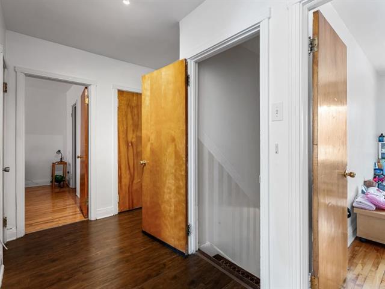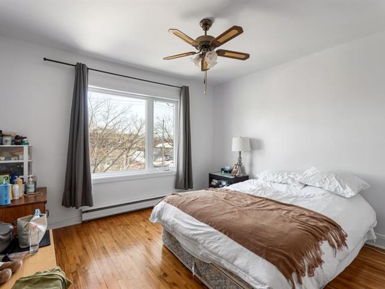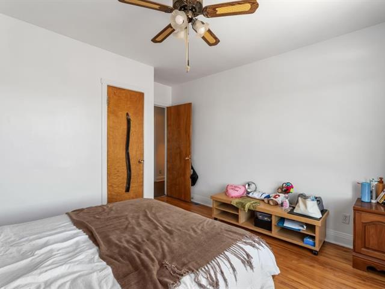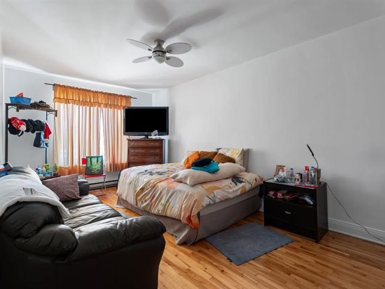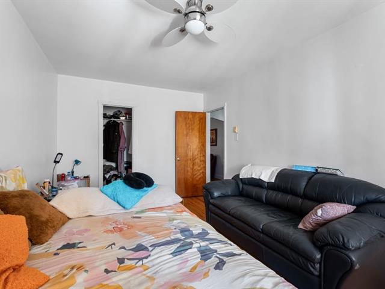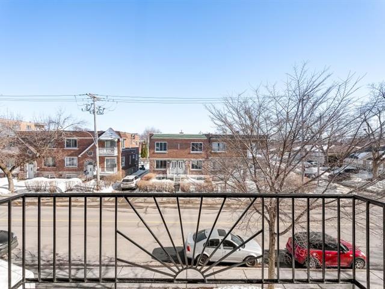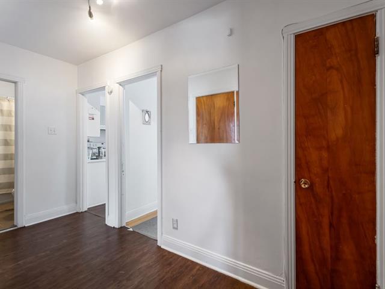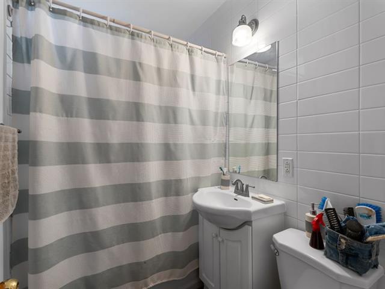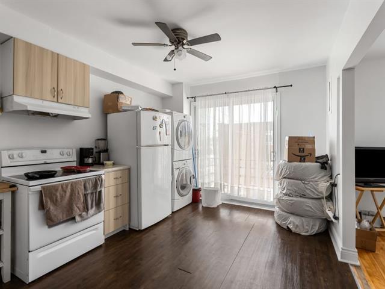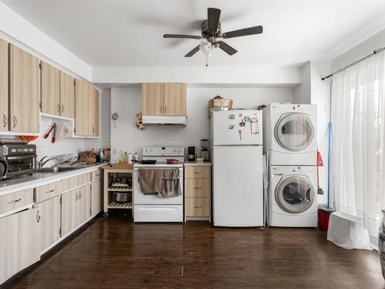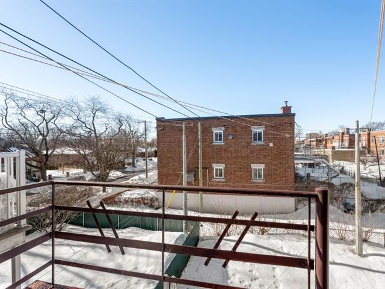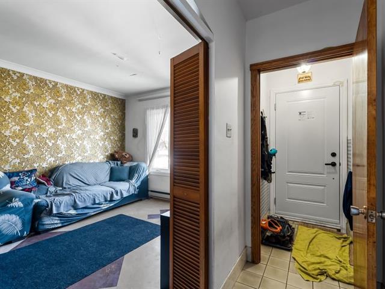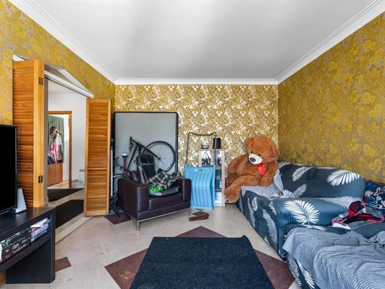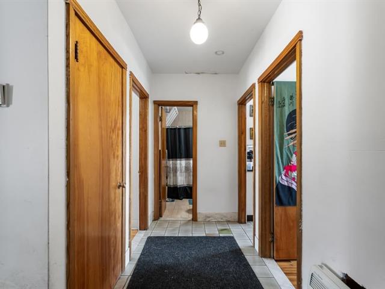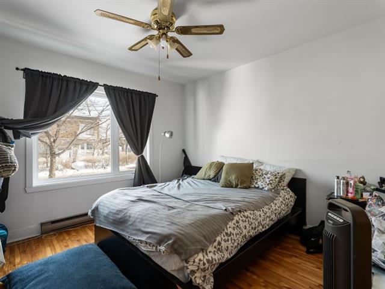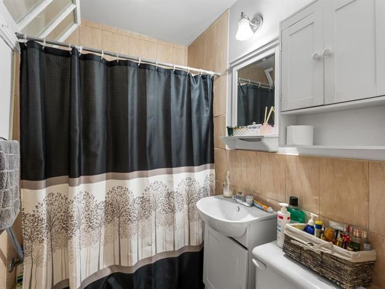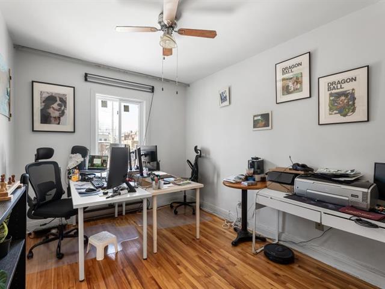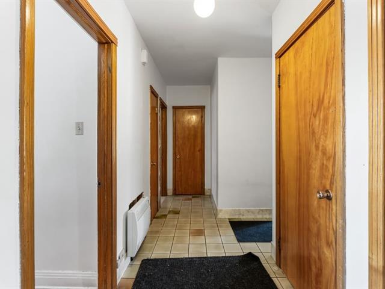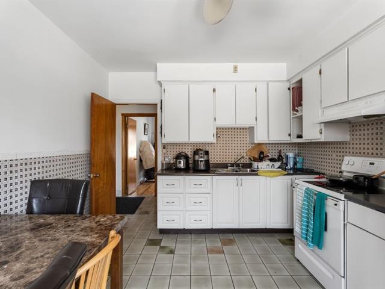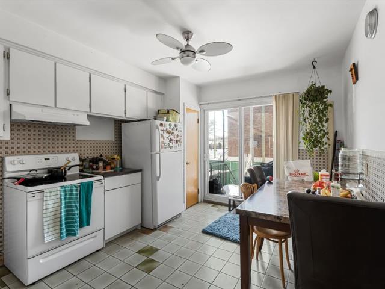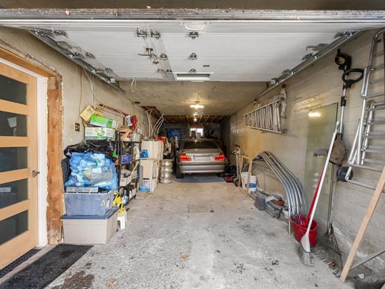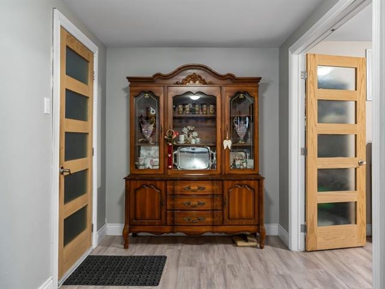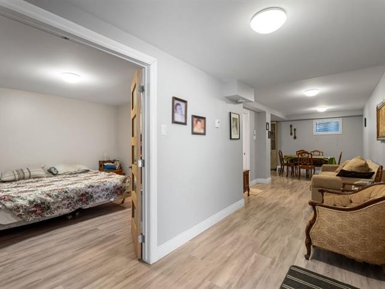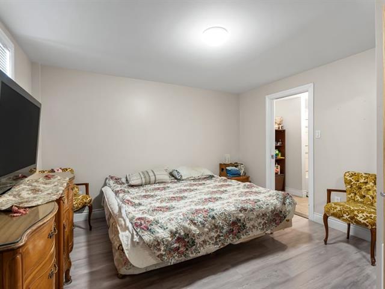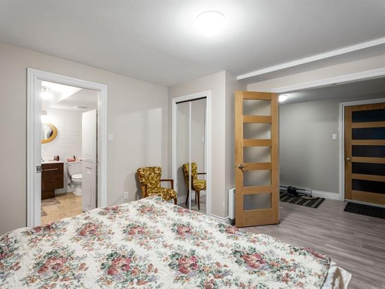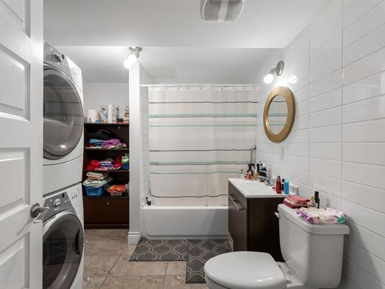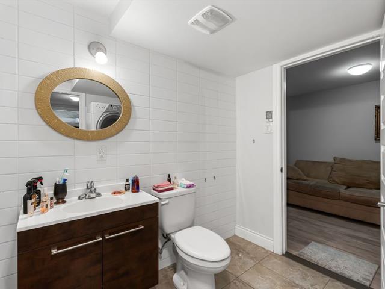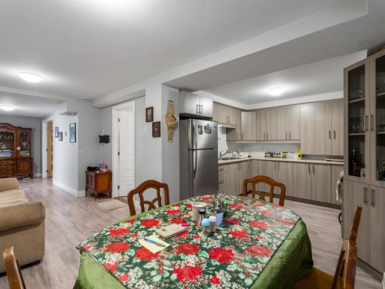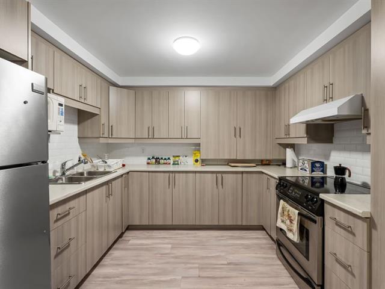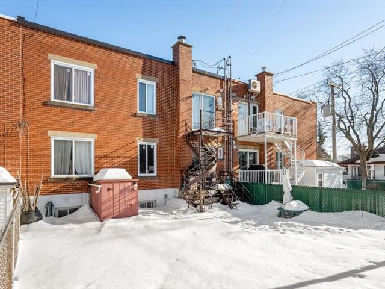2457 Rue Villeray
Montréal (Villeray, QC H2E1K1
Montréal (Villeray, QC H2E1K1
$899,000
Description
Triplex located in a sought out area of Villeray, close to all amenities. Close vicinity to HWY 40, Iberville metro, parcs and schools. Property has been very well maintained over the years with many renovations (See Addendum). All apartments are presently rented with excellent tenants. A visit will convince you. Basement 3 1/2 apartment can be available if potential buyer would need like to occupy it. Would need to discuss possession date.
Exclusions
Tenants belongings
Municipal land valuation
$259,300
Municipal building valuation
$435,700
Information additionnelle
Renovations done: Main entrance doors 2024 Garage door 2024 Windows 2024 French Drain 2024 Roof Flashing 2024 Basment apartment fully renovated 2024
Mortgage Calculator
Room Details
| Room | Dimensions | Level | Flooring |
|---|---|---|---|
| Bedroom | 11.5 x 12.0 P | Ground Floor | Wood |
| Bedroom | 11.5 x 12.0 P | 2nd Floor | Wood |
| Bedroom | 12.6 x 11.10 P | Basement | Wood |
| Bathroom | 7.0 x 5.0 P | Ground Floor | Ceramic tiles |
| Bathroom | 7.0 x 5.0 P | 2nd Floor | Ceramic tiles |
| Bathroom | 8.5 x 10.0 P | Basement | Ceramic tiles |
| Kitchen | 10.5 x 14.0 P | Ground Floor | Ceramic tiles |
| Kitchen | 10.5 x 14.0 P | 2nd Floor | Ceramic tiles |
| Kitchen | 19.0 x 9.0 P | Basement | Ceramic tiles |
| Living room | 11.5 x 16.0 P | Ground Floor | Parquetry |
| Living room | 12.0 x 15.5 P | 2nd Floor | Wood |
| Living room | 23.5 x 7.5 P | Basement | Wood |
| Bedroom | 10.5 x 18.0 P | Ground Floor | Parquetry |
| Bedroom | 10.5 x 18.0 P | 2nd Floor | Wood |
| Bedroom | 12.0 x 9.5 P | Ground Floor | Parquetry |
| Bedroom | 12.0 x 9.5 P | 2nd Floor | Wood |
Building
| Type | Triplex |
|---|---|
| Style | Attached |
| Dimensions | 0x0 |
| Lot Size | 2791 PC |
Expenses
| Municipal Taxes (2025) | $ 4570 / year |
|---|---|
| School taxes (2025) | $ 558 / year |
Characteristics
| Basement | 6 feet and over, Finished basement, Separate entrance |
|---|---|
| Roofing | Asphalt and gravel |
| Siding | Brick |
| Basement foundation | Concrete slab on the ground |
| Heating system | Electric baseboard units |
| Heating energy | Electricity |
| Proximity | Elementary school, High school, Highway, Park - green area, Public transport |
| Landscaping | Fenced, Landscape |
| Garage | Fitted |
| Topography | Flat |
| Parking | Garage, Outdoor |
| Cupboard | Laminated, Wood |
| Sewage system | Municipal sewer |
| Water supply | Municipality |
| Foundation | Poured concrete |
| Zoning | Residential |
| Window type | Sliding |
Share property
Map
Loading maps...
Street View
Loading street view...

