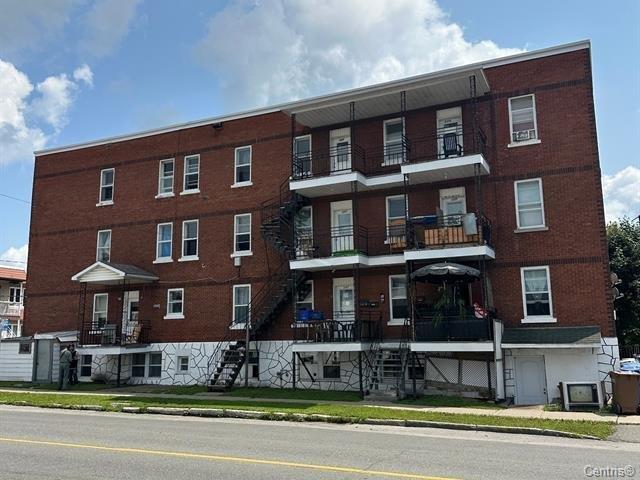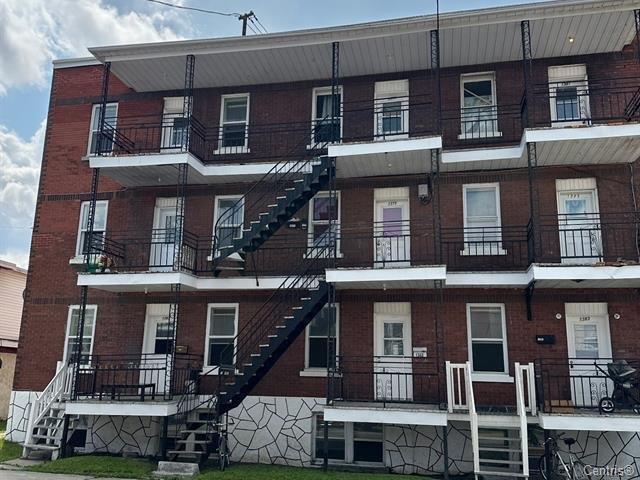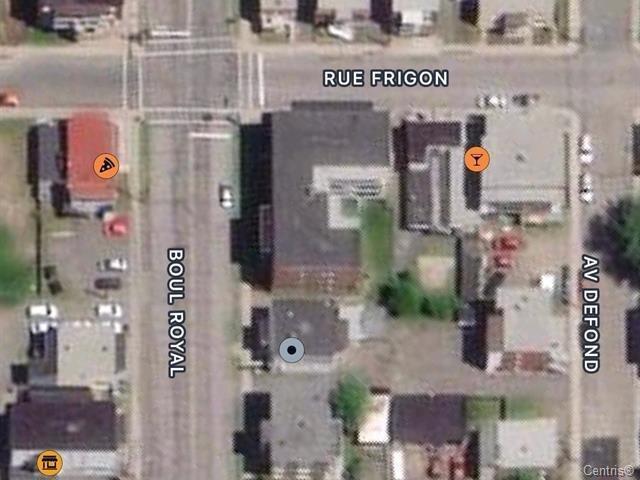Shawinigan, QC G9N2W6
$664,119
$27,000
We are delighted to present this 20 plex located in Shawinigan, a rare and ideal opportunity for investors. This property consists of 15 apartments of 4 1/2 and 5 apartments of 2 1/2.
Highlights:
Annual Gross Income: $202,620 Configuration: 15x 4 1/2, 5x 2 1/2 Expansion Potential: Possibility of adding 5 additional dwellings in the basement, subject to approval by the city. Sale Price: 11.96 times gross income Partial Optimization: The building has already been partially optimized, but there is still great potential to increase its value. Visits will be organized only upon accepted promise to purchase, thus guaranteeing an efficient and secure process for serious buyers.
Don't miss this opportunity to invest in a property with potential
| Type | |
|---|---|
| Style | Detached |
| Dimensions | 84x86 P |
| Lot Size | 8295 PC |
| Insurance | $ 9762 / year |
|---|---|
| Energy cost | $ 2520 / year |
| Municipal Taxes (2024) | $ 21877 / year |
| School taxes (2024) | $ 419 / year |
| Basement | 6 feet and over, Finished basement, Separate entrance |
|---|---|
| Equipment available | Alarm system |
| Roofing | Asphalt and gravel |
| Proximity | Bicycle path, Cegep, Daycare centre, Elementary school, High school, Highway, Hospital, Park - green area, Public transport |
| Siding | Brick |
| Window type | Crank handle, Hung |
| Distinctive features | Environmental study phase 1, Environmental study phase 2 |
| Landscaping | Fenced |
| Available services | Jet system, Laundry room, Yard |
| Sewage system | Municipal sewer |
| Water supply | Municipality |
| Foundation | Poured concrete |
| Zoning | Residential |
Loading maps...
Loading street view...





