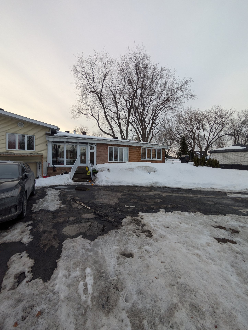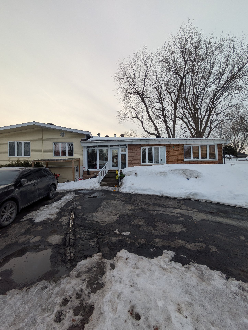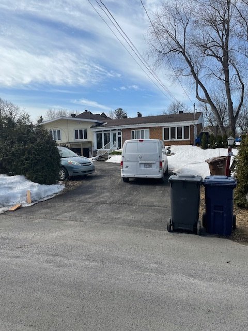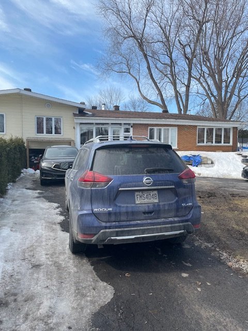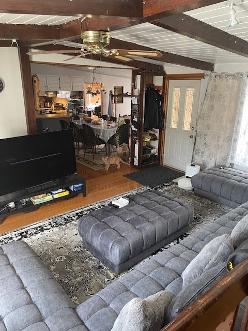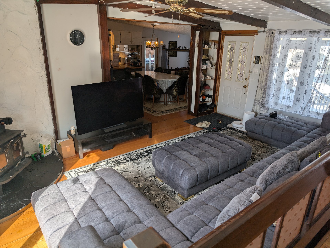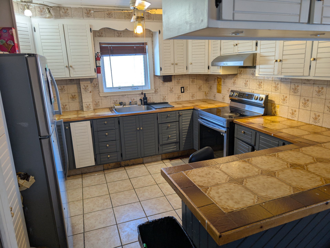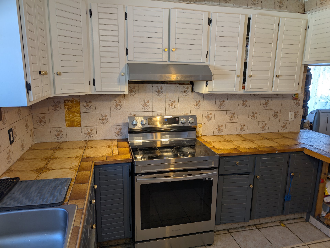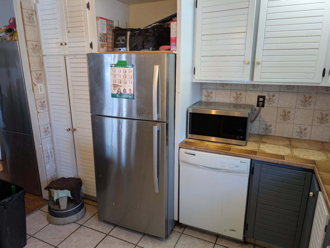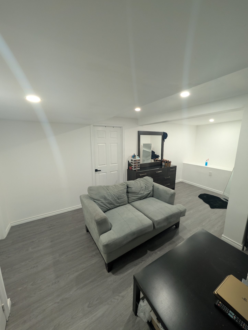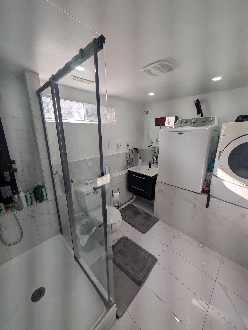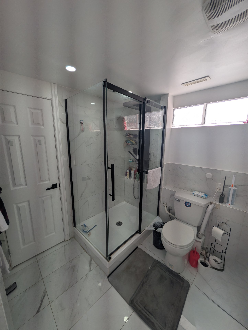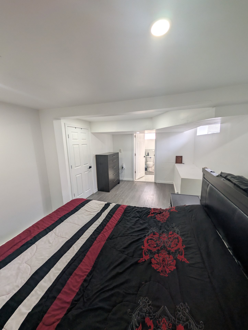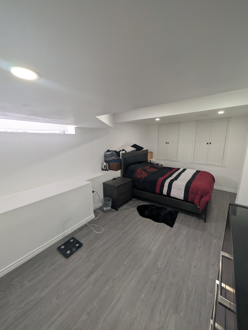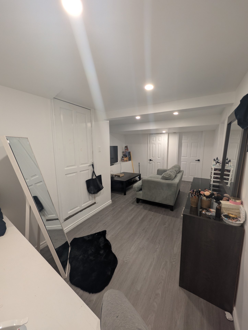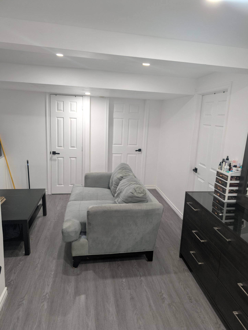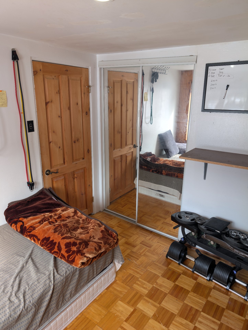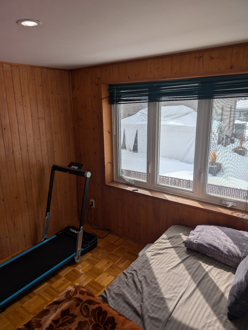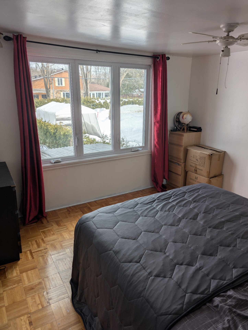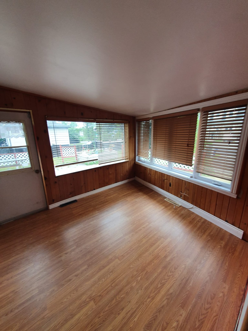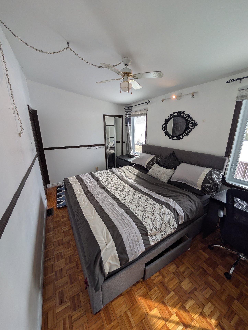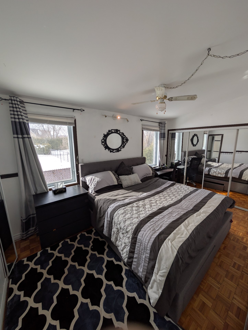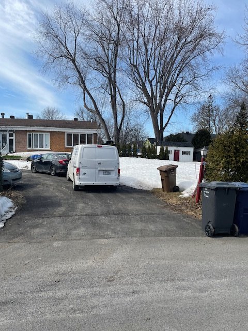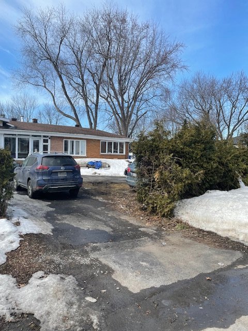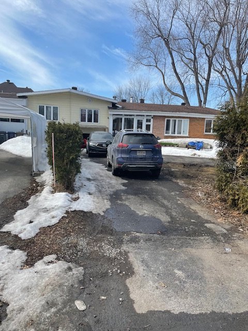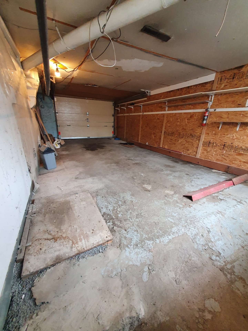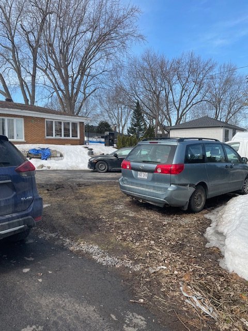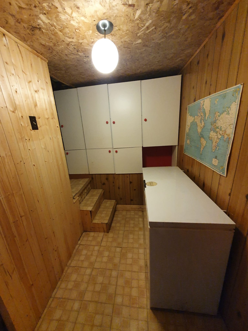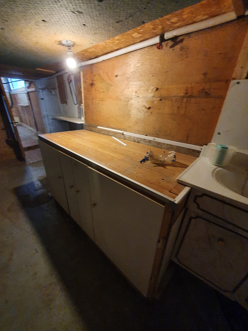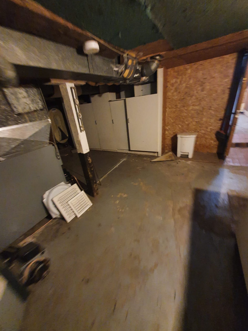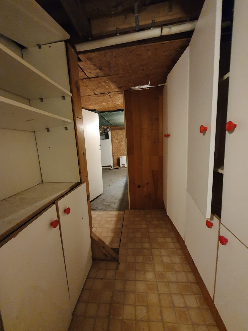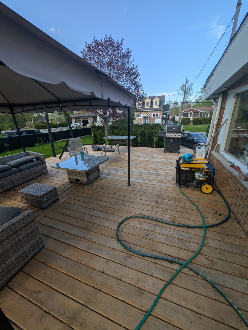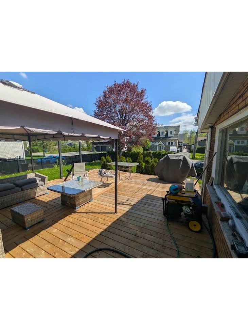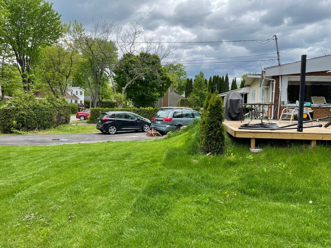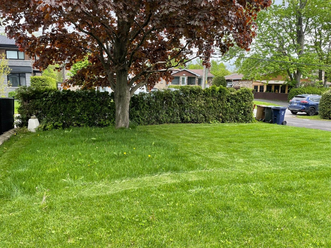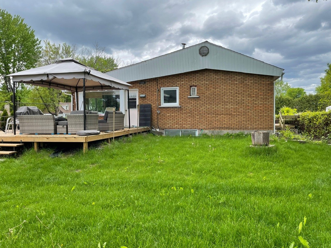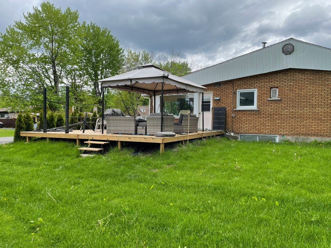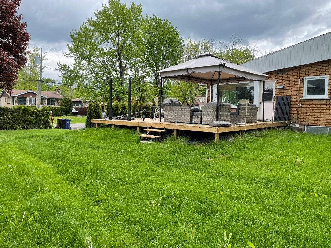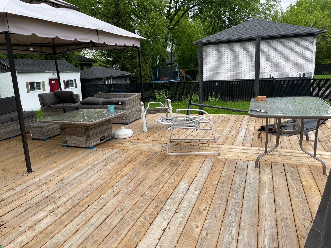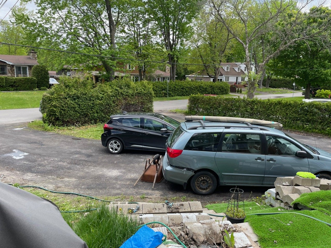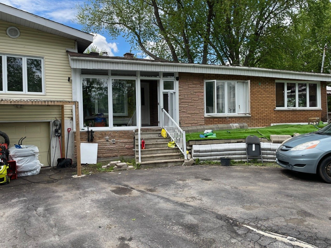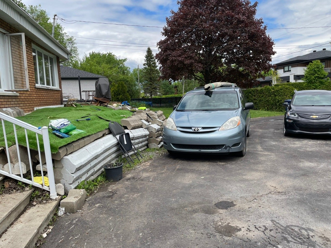Laval (Auteuil), QC H7J1B1
Sold
a must see semi-detached bungalow on a quite street with a beautifull surrounding of trees and the river 15 min walk,spacious and a 10,000 Ftsq land.roof 21-10-2009 with 30 years garantie
$152,900
$250,200
this property is going to be in a very good increase potential due to the The extension of Highway 19 involves building a two-carriageway, three-lane urban highway in each direction between Saint-Martin Boulevard East in Laval and Industriel Boulevard in Bois-des-Filion. Located along the current axis of Highway 335, the project covers 11.8 km.The work is being carried out in six separate lots. Construction began in 2021. The motorway extension is scheduled to open in late 2027.
The project includes :
the construction of four new interchanges: Dagenais Boulevard East, Saint-Saëns Street East, Laurentides Boulevard and Mille-Îles Boulevard, and Route 344 (Adolphe-Chapleau Boulevard); the redevelopment of the Highway 640 and Route 335 interchange; the construction of a new bridge located east of the Athanase-David Bridge, over the Mill check this link https://www.quebec.ca/transports/infrastructures-projets/pro jets/projets-routiers/laval/a19-prolongement-laval-bois-des- filion
| Room | Dimensions | Level | Flooring |
|---|---|---|---|
| Primary bedroom | 14.0 x 8.3 P | Ground Floor | Wood |
| Primary bedroom | 14.0 x 8.3 P | Ground Floor | Wood |
| Bedroom | 8.2 x 9.0 P | Ground Floor | Parquetry |
| Bedroom | 8.2 x 9.0 P | Ground Floor | Parquetry |
| Bedroom | 11.3 x 11.0 P | Ground Floor | Parquetry |
| Bedroom | 11.3 x 11.0 P | Ground Floor | Parquetry |
| Kitchen | 11.0 x 10 P | Ground Floor | Tiles |
| Kitchen | 11.0 x 10 P | Ground Floor | Tiles |
| Home office | 11.2 x 9.1 P | Ground Floor | Wood |
| Home office | 11.2 x 9.1 P | Ground Floor | Wood |
| Living room | 19.0 x 16.0 P | Ground Floor | Wood |
| Living room | 19.0 x 16.0 P | Ground Floor | Wood |
| Dining room | 19.0 x 13.0 P | Ground Floor | Wood |
| Dining room | 19.0 x 13.0 P | Ground Floor | Wood |
| Veranda | 10.0 x 4.0 P | Ground Floor | Tiles |
| Veranda | 10.0 x 4.0 P | Ground Floor | Tiles |
| Bedroom | 17.9 x 10.4 P | Basement | Wood |
| Bedroom | 17.9 x 10.4 P | Basement | Wood |
| Family room | 18.7 x 11.6 P | Basement | Wood |
| Family room | 18.7 x 11.6 P | Basement | Wood |
| Bathroom | 10.1 x 8.0 P | Basement | Ceramic tiles |
| Bathroom | 10.1 x 8.0 P | Basement | Ceramic tiles |
| Storage | 12.0 x 4.0 P | Basement | Tiles |
| Storage | 12.0 x 4.0 P | Basement | Tiles |
| Type | Bungalow |
|---|---|
| Style | Semi-detached |
| Dimensions | 34.11x50.11 P |
| Lot Size | 9999.67 PC |
| Municipal Taxes (2024) | $ 2570 / year |
|---|---|
| School taxes (2024) | $ 250 / year |
| Basement | 6 feet and over, Finished basement |
|---|---|
| Bathroom / Washroom | Adjoining to primary bedroom |
| Heating system | Air circulation, Electric baseboard units |
| Windows | Aluminum, PVC |
| Driveway | Asphalt |
| Roofing | Asphalt shingles |
| Garage | Attached, Single width |
| Proximity | Bicycle path, Daycare centre, Elementary school, Golf, High school, Hospital, Park - green area, Public transport |
| Distinctive features | Cul-de-sac, Wooded lot: hardwood trees |
| Heating energy | Electricity, Heating oil |
| Landscaping | Fenced, Land / Yard lined with hedges, Landscape |
| Parking | Garage, Outdoor |
| Water supply | Municipality |
| Zoning | Residential |
| Sewage system | Septic tank |
| Hearth stove | Wood burning stove |
Loading maps...
Loading street view...

