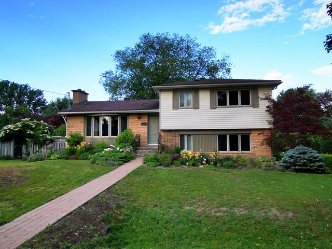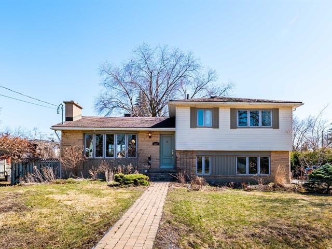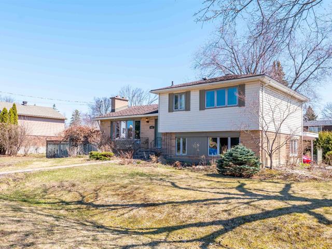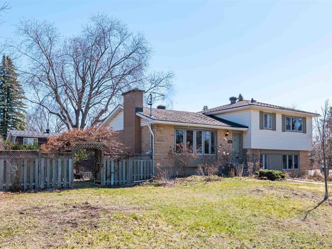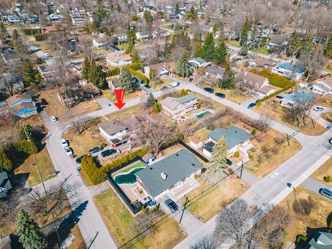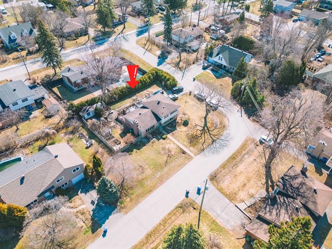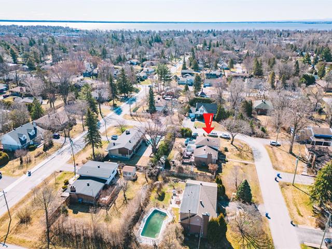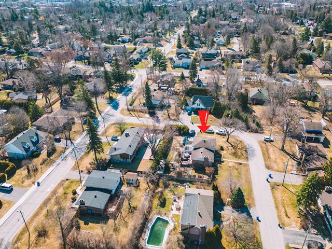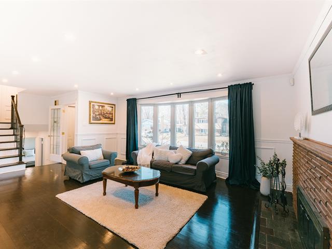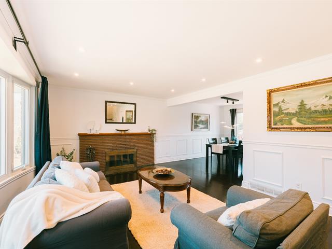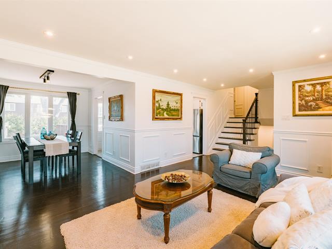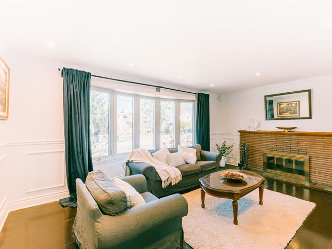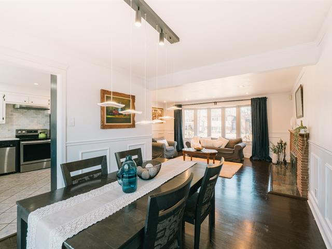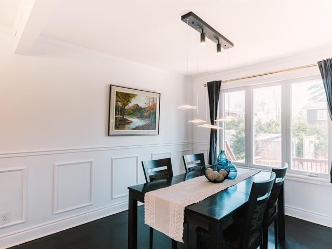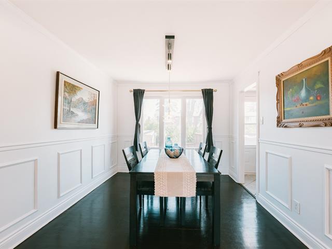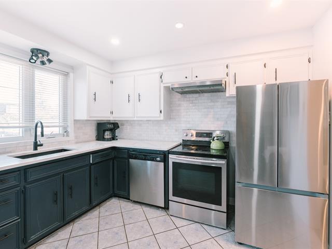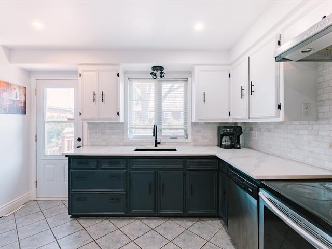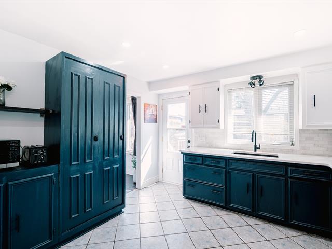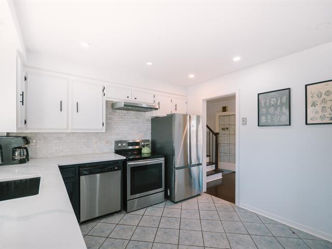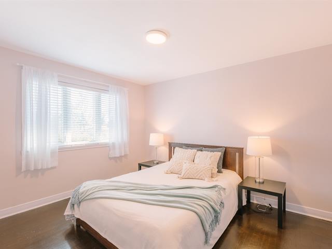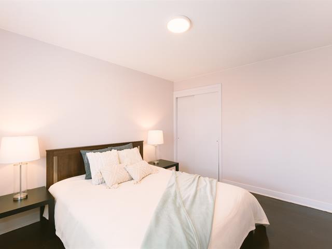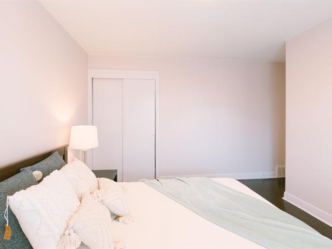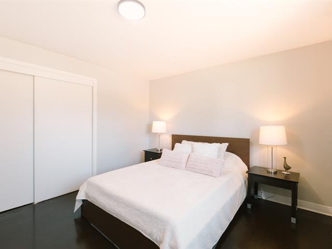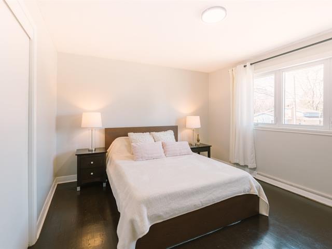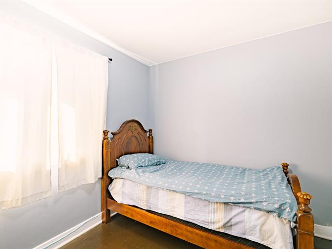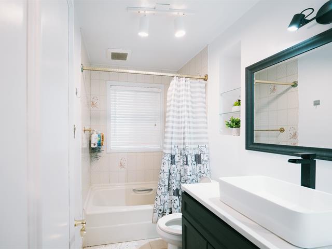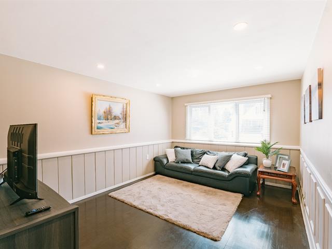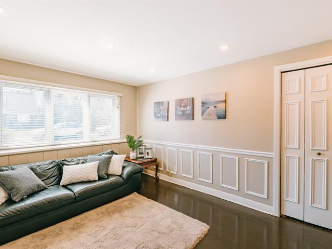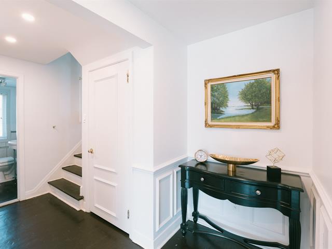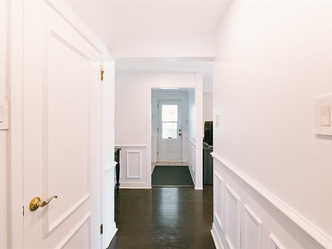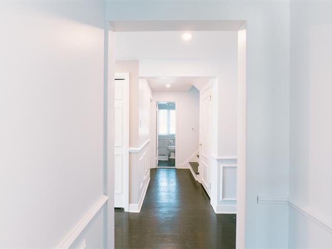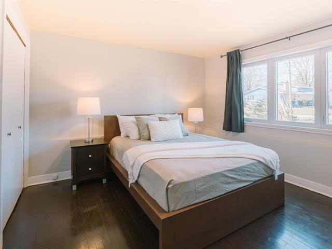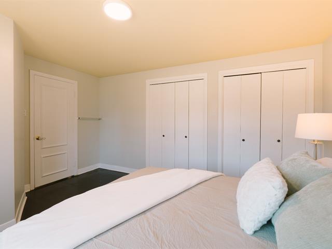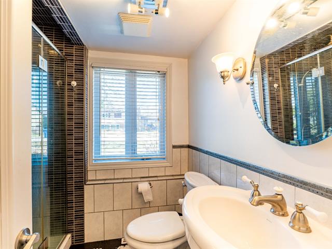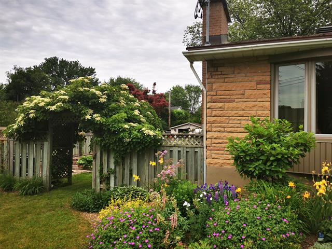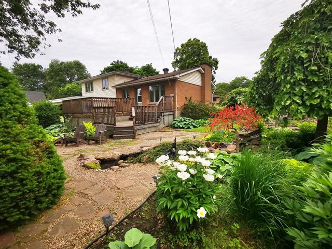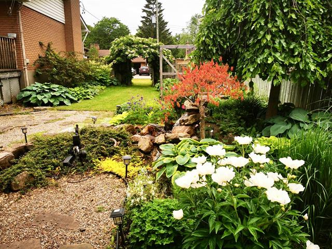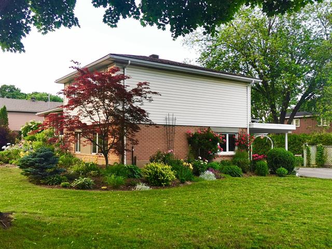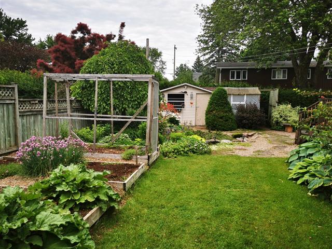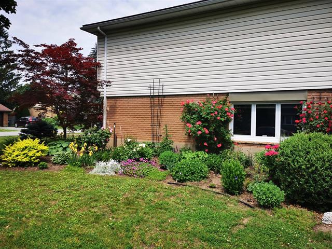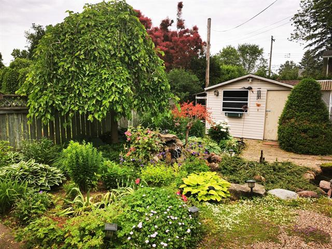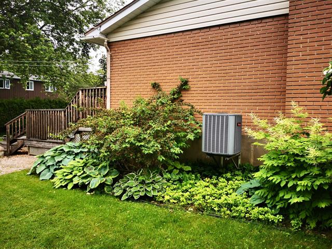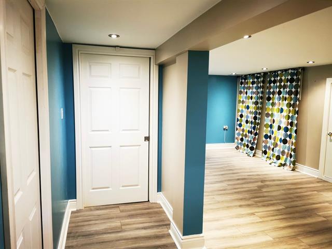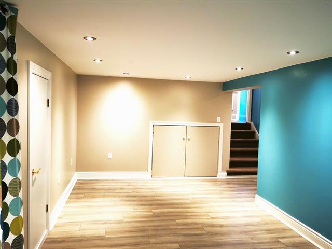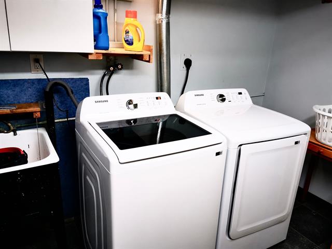Beaconsfield, QC H9W1L8
Welcome to this charming split-level home located in the sought-after community of Beaconsfield!This beautifully maintained property features 4 spacious bedrooms and 2 full bathrooms, making it perfect for families of all sizes. Sitting on a generous 9,196 sq. ft. corner lot, the home offers plenty of outdoor space and includes a tranquil Zen-style backyard, ideal for relaxing, gardening, or entertaining guests. Don't miss this rare opportunity -- book your private showing today!
All appliances: Fridge, stove, dishwasher, washer, dryer, all light fixtures, blinds, curtains and rods.
Personal belongings
$375,900
$365,100
This split-level house thoughtfully laid out across four levels: * Grand level: Cozy family room, one bedroom, and a full bathroom -- perfect for guests or multi-generational living * Second level: Bright and inviting living room, formal dining room, and an open kitchen * Third level: Three generously sized bedrooms and another full bathroom * Finished basement: Additional family/recreation room and a laundry room Recent upgrades include quartz countertops in the kitchen and main bathroom, fresh interior painting throughout, and beautifully maintained hardwood flooring. The home has been well cared for and is move-in ready.
Nestled in a quiet, family-friendly neighbourhood, this home offers peace, privacy, and safety, away from the hustle and bustle of the city. The neighbourhood is known for its excellent schools, parks, recreation centres, and easy access to highways, public transportation, and shopping centres.
Don't miss this rare opportunity to own a home that offers space, flexibility, and peace of mind in one of the West Island's most loved neighbourhoods.
| Room | Dimensions | Level | Flooring |
|---|---|---|---|
| Family room | 14.4 x 11.0 P | Ground Floor | Wood |
| Bedroom | 14.4 x 11.8 P | Ground Floor | Wood |
| Bathroom | 6.3 x 7.5 P | Ground Floor | Ceramic tiles |
| Hallway | 6.3 x 11.2 P | Ground Floor | Wood |
| Living room | 20.8 x 13.7 P | 2nd Floor | |
| Dining room | 11.3 x 11.6 P | 2nd Floor | |
| Kitchen | 12.0 x 10.11 P | 2nd Floor | |
| Primary bedroom | 13.1 x 11.9 P | 3rd Floor | |
| Bedroom | 12.5 x 13.9 P | 3rd Floor | |
| Bedroom | 9.1 x 10.8 P | 3rd Floor | |
| Bathroom | 4.11 x 8.4 P | 3rd Floor | |
| Family room | 10.8 x 20.8 P | Basement | |
| Laundry room | 8.2 x 9.2 P | Basement |
| Type | Split-level |
|---|---|
| Style | Detached |
| Dimensions | 13.91x8.25 M |
| Lot Size | 854.4 MC |
| Water taxes (2024) | $ 434 / year |
|---|---|
| Municipal Taxes (2025) | $ 4872 / year |
| School taxes (2024) | $ 585 / year |
| Carport | Attached, Attached, Attached, Attached, Attached |
|---|---|
| Cupboard | Wood, Wood, Wood, Wood, Wood |
| Heating system | Air circulation, Electric baseboard units, Air circulation, Electric baseboard units, Air circulation, Electric baseboard units, Air circulation, Electric baseboard units, Air circulation, Electric baseboard units |
| Water supply | Municipality, Municipality, Municipality, Municipality, Municipality |
| Heating energy | Electricity, Heating oil, Electricity, Heating oil, Electricity, Heating oil, Electricity, Heating oil, Electricity, Heating oil |
| Windows | PVC, PVC, PVC, PVC, PVC |
| Foundation | Poured concrete, Poured concrete, Poured concrete, Poured concrete, Poured concrete |
| Proximity | Highway, Golf, Park - green area, Elementary school, High school, Public transport, Daycare centre, Highway, Golf, Park - green area, Elementary school, High school, Public transport, Daycare centre, Highway, Golf, Park - green area, Elementary school, High school, Public transport, Daycare centre, Highway, Golf, Park - green area, Elementary school, High school, Public transport, Daycare centre, Highway, Golf, Park - green area, Elementary school, High school, Public transport, Daycare centre |
| Bathroom / Washroom | Seperate shower, Seperate shower, Seperate shower, Seperate shower, Seperate shower |
| Basement | Finished basement, Finished basement, Finished basement, Finished basement, Finished basement |
| Parking | In carport, Outdoor, In carport, Outdoor, In carport, Outdoor, In carport, Outdoor, In carport, Outdoor |
| Sewage system | Municipal sewer, Municipal sewer, Municipal sewer, Municipal sewer, Municipal sewer |
| Window type | Crank handle, Crank handle, Crank handle, Crank handle, Crank handle |
| Roofing | Asphalt shingles, Asphalt shingles, Asphalt shingles, Asphalt shingles, Asphalt shingles |
| Topography | Flat, Flat, Flat, Flat, Flat |
| Zoning | Residential, Residential, Residential, Residential, Residential |
| Equipment available | Central heat pump, Central heat pump, Central heat pump, Central heat pump, Central heat pump |
Loading maps...
Loading street view...

