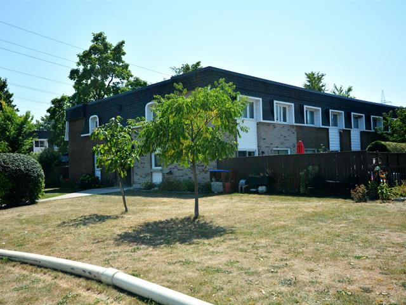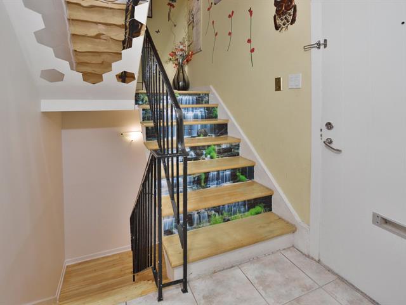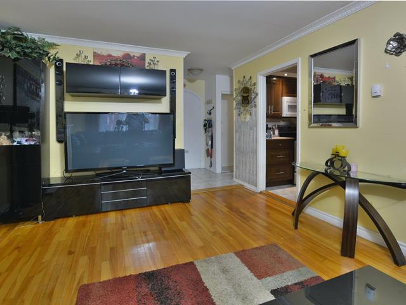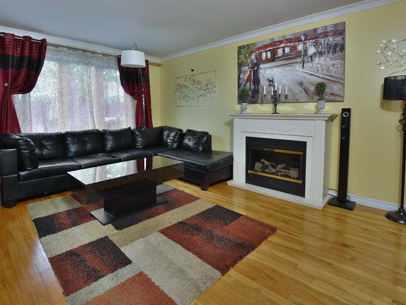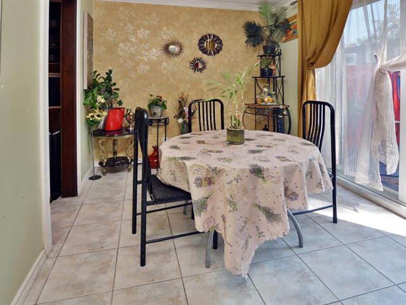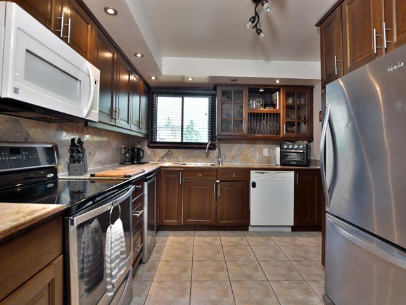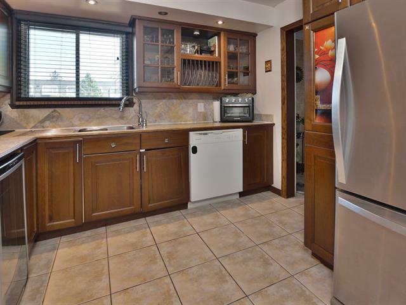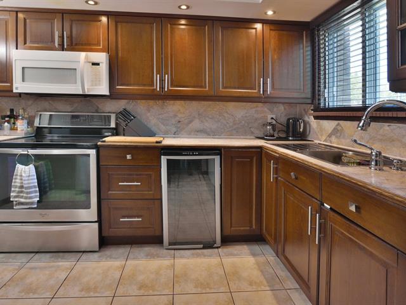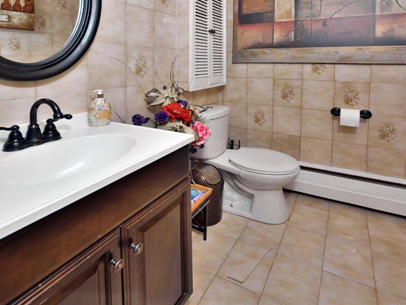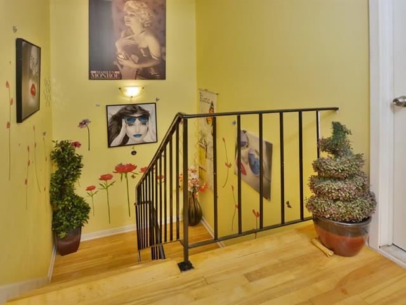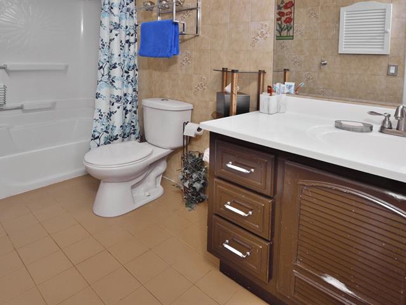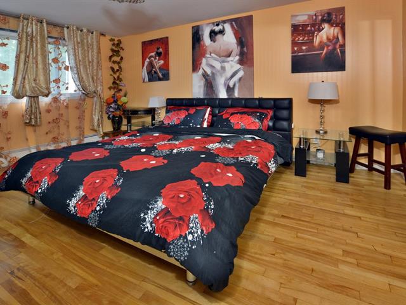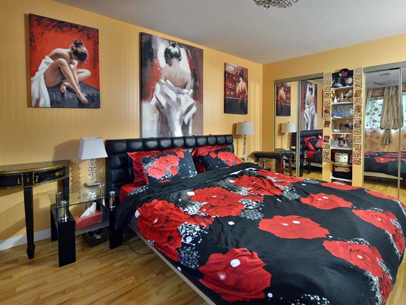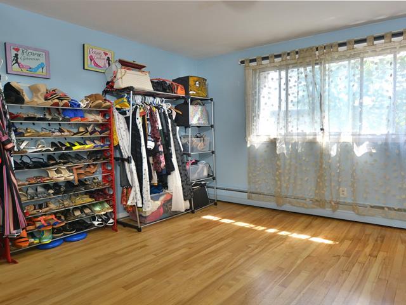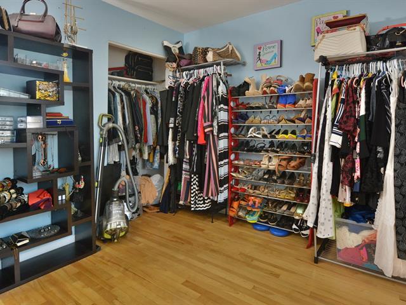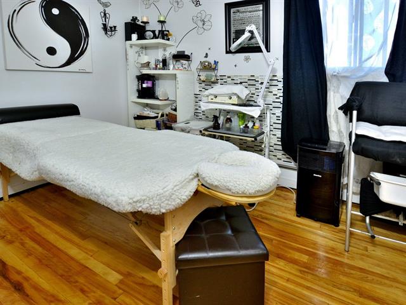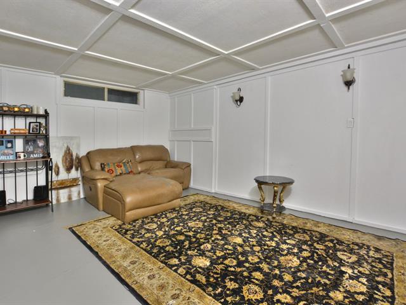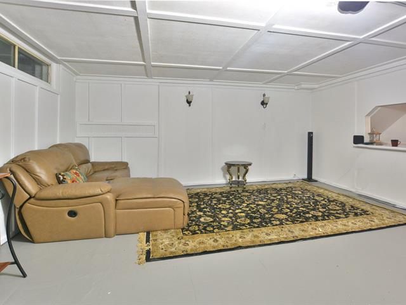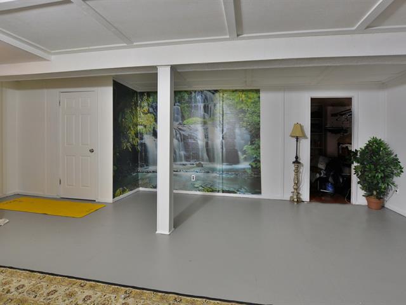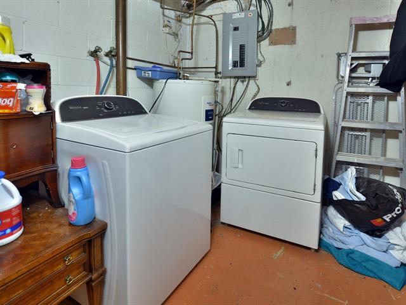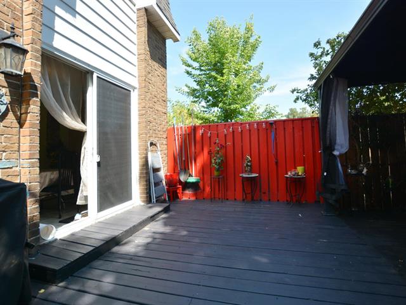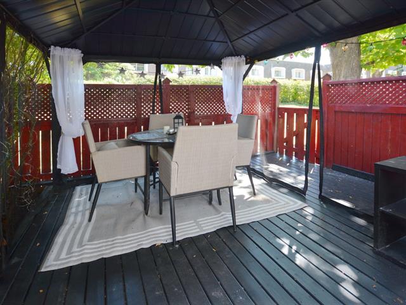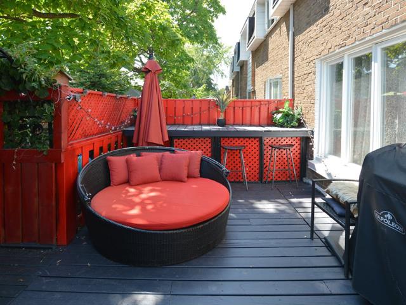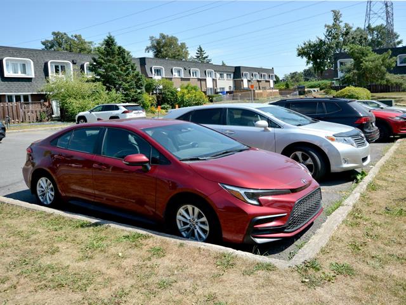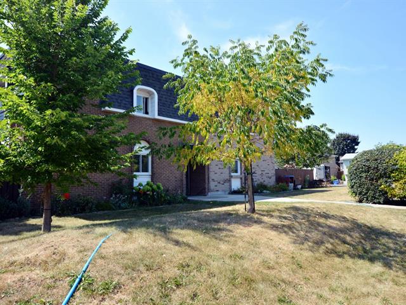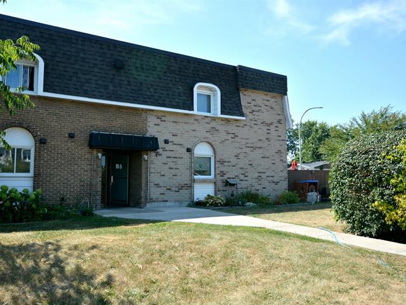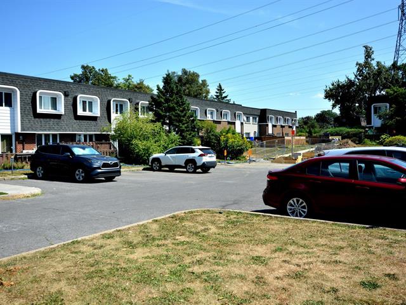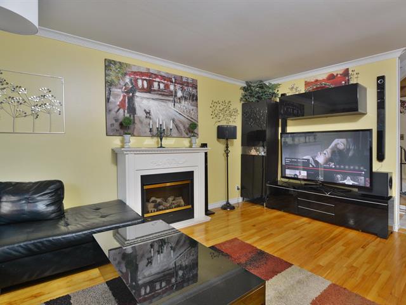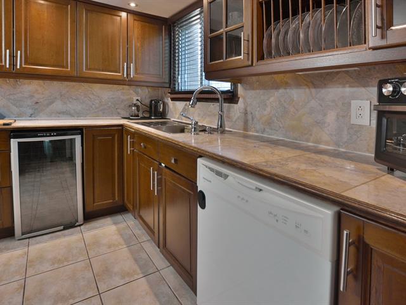Dollard-des-Ormeaux, QC H9B1L5
Located in Dollard-des-Ormeaux, this corner-unit townhouse condo is ideal for first-time buyers. Featuring 3 bedrooms, 1 bathroom, 1 powder room and bright living spaces, it includes a private yard, spacious terrace, and dedicated parking. Enjoy a peaceful atmosphere in a desirable family-friendly neighborhood close to all amenities.
Fridge, stove, dishwasher, micro-hood, wine cellar, all the light fixtures, all the windos covering, washer and dryer
$195,400
$178,000
Discover this charming two-storey townhouse located in a sought-after area of Dollard-des-Ormeaux, ideal for first-time buyers looking for comfort, functionality, and peace of mind. This bright corner unit offers excellent privacy, a private yard, and a spacious terrace -- perfect for relaxing or entertaining guests.
The home features 3 bedrooms upstairs, a full bathroom, and a convenient powder room on the main floor. The well-designed layout provides warm, sun-filled living spaces thanks to its favorable orientation. A private parking spot is also included -- a valuable feature in this desirable family neighborhood.
Ideally located close to schools, parks, shops, public transit, and major highways, this property offers the perfect blend of suburban tranquility and urban convenience. Whether you're a young family or a couple seeking a peaceful, well-connected setting, this is an opportunity not to be missed.
The seller's broker informs the buyer who is not represented by a broker that he represents the seller and defends his interests. It is recommended that a buyer be represented by the broker of his choice. If the buyer still chooses not to be represented, the seller's broker informs the buyer that it will treat the buyer fairly*.
*Fair treatment: Provide objective information on all facts relevant to the transaction as well as on the rights and obligations of all parties to the transaction, whether represented by a broker or not.
| Room | Dimensions | Level | Flooring |
|---|---|---|---|
| Living room | 11.9 x 16.10 P | Ground Floor | Wood |
| Dining room | 7.0 x 11.6 P | Ground Floor | Ceramic tiles |
| Kitchen | 10.10 x 9.6 P | Ground Floor | Ceramic tiles |
| Washroom | 6.5 x 4.9 P | Ground Floor | Ceramic tiles |
| Bathroom | 4.10 x 11.1 P | 2nd Floor | Ceramic tiles |
| Bedroom | 9.10 x 7.11 P | 2nd Floor | Wood |
| Bedroom | 11.5 x 10.5 P | 2nd Floor | Wood |
| Primary bedroom | 11.2 x 14.7 P | 2nd Floor | Wood |
| Family room | 16.9 x 18.0 P | Basement | Flexible floor coverings |
| Laundry room | 8.0 x 6.11 P | Basement | Concrete |
| Walk-in closet | 4.2 x 5.10 P | Basement | Concrete |
| Type | Two or more storey |
|---|---|
| Style | Detached |
| Dimensions | 7.16x7.01 M |
| Lot Size | 348.88 MC |
| Co-ownership fees | $ 4260 / year |
|---|---|
| Common expenses/Rental | $ 1620 / year |
| Municipal Taxes (2025) | $ 2836 / year |
| School taxes (2025) | $ 293 / year |
| Basement | 6 feet and over, Finished basement |
|---|---|
| Driveway | Asphalt |
| Proximity | Bicycle path, Daycare centre, Elementary school, Golf, High school, Highway, Park - green area, Public transport |
| Heating system | Electric baseboard units |
| Heating energy | Electricity |
| Topography | Flat |
| Sewage system | Municipal sewer |
| Water supply | Municipality |
| Parking | Outdoor |
| Landscaping | Patio |
| Equipment available | Private yard |
| Zoning | Residential |
| Rental appliances | Water heater |
| Cupboard | Wood |
Loading maps...
Loading street view...

