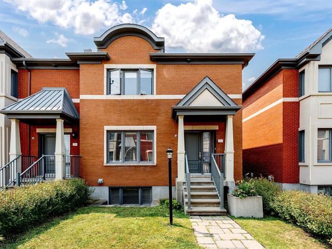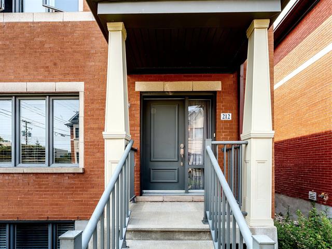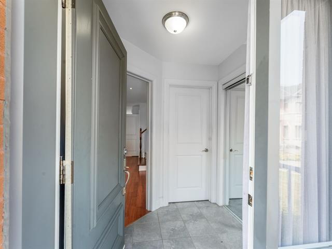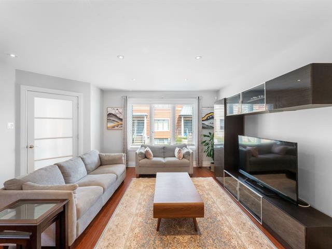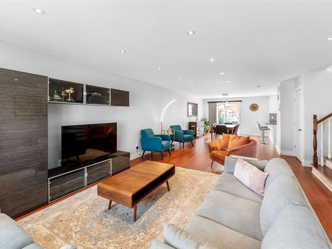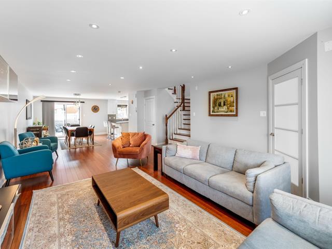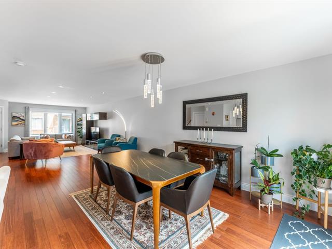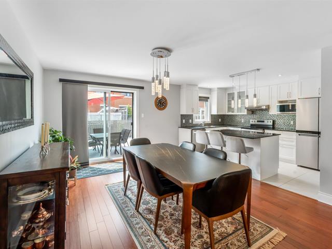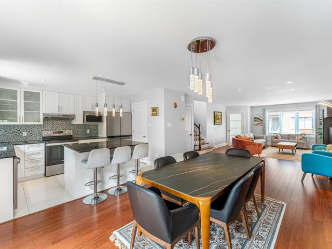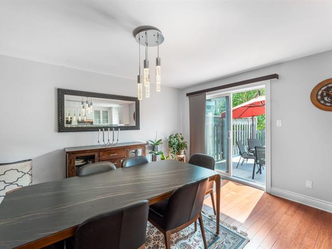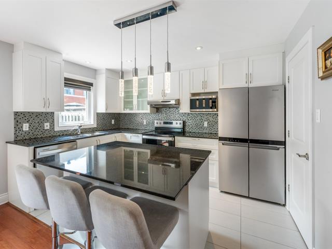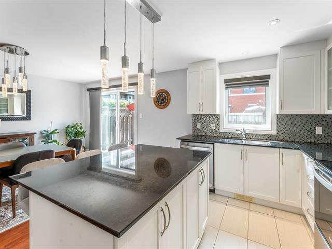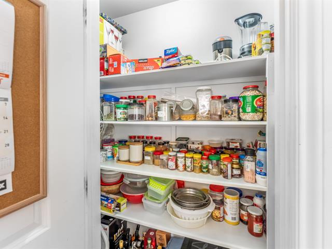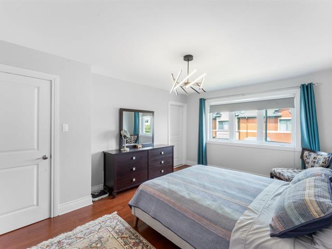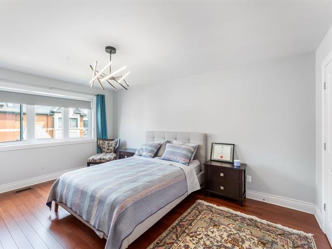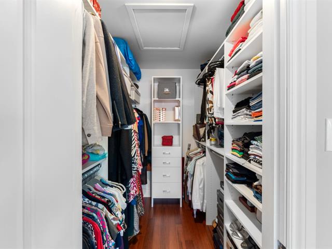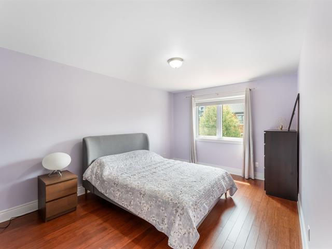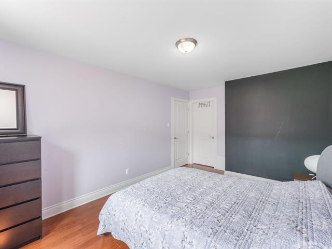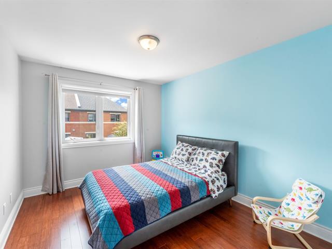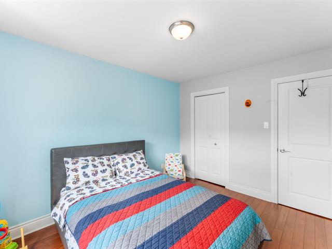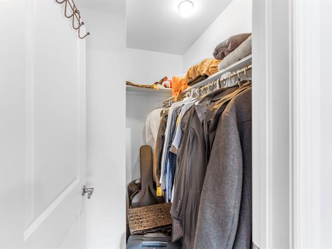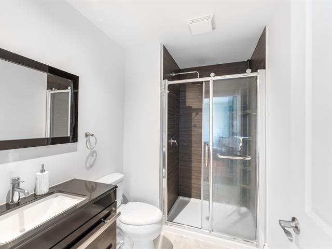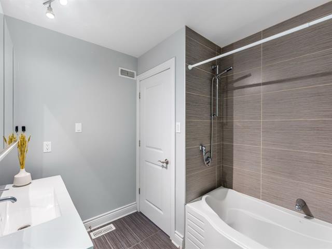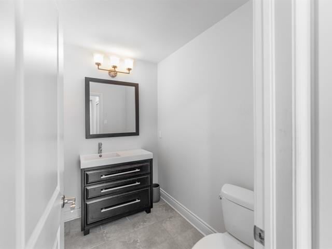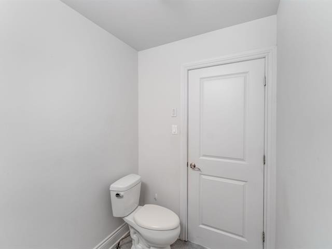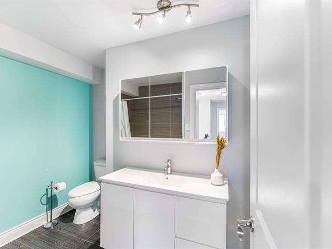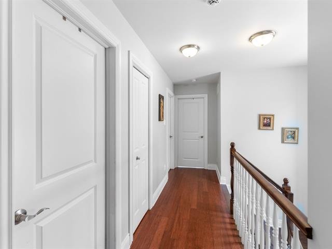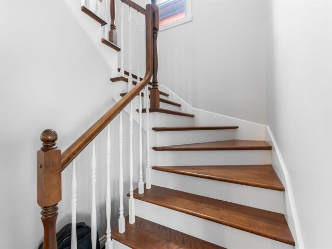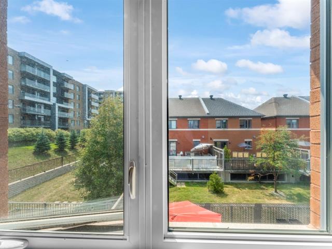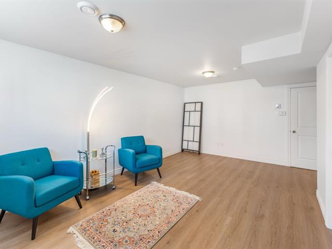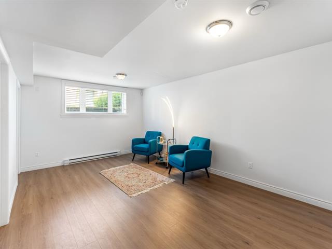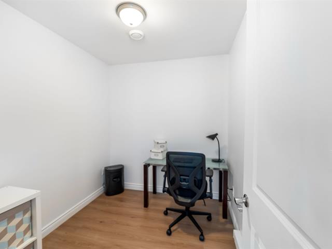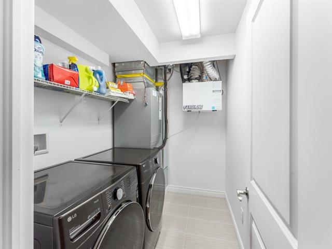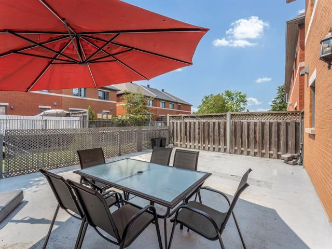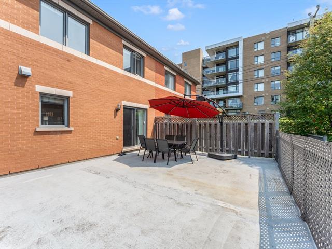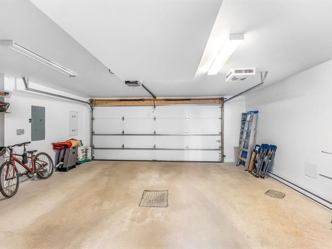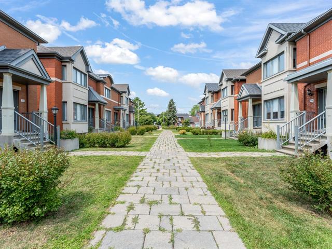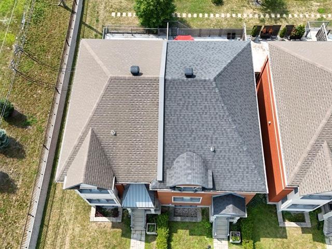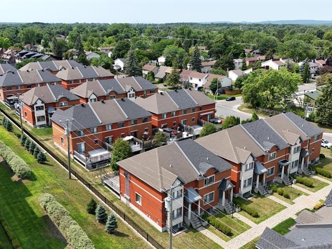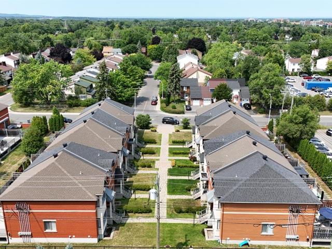Pointe-Claire, QC H9R0A6
Step inside to discover a bright and airy layout, featuring a spacious living room perfect for family gatherings, large windows and a modern kitchen. The inviting dining area opens seamlessly to the living space, creating the perfect environment for entertaining. Set on a charming lot in a highly desirable neighborhood, this home is within walking distance to top-rated schools, parks, public transit and REM and Fairview mall , and all essential amenities. Whether you're hosting friends or enjoying quiet evenings with loved ones, this property offers the comfort, space, and charm to suit every lifestyle.
Stove, fridge, dish washer, washer and dryer, mirror in the salon. Electronic appliances are included without any warranty of quality.
$224,400
$597,700
| Room | Dimensions | Level | Flooring |
|---|---|---|---|
| Kitchen | 8.4 x 12.2 P | Ground Floor | Ceramic tiles |
| Living room | 14.8 x 25.7 P | Ground Floor | Wood |
| Dining room | 11.8 x 12.4 P | Ground Floor | Wood |
| Washroom | 5 x 7 P | Ground Floor | Ceramic tiles |
| Other | 6.2 x 5.1 P | Ground Floor | Wood |
| Primary bedroom | 11.4 x 15.3 P | 2nd Floor | Wood |
| Walk-in closet | 5.4 x 7.4 P | 2nd Floor | Wood |
| Bedroom | 10.1 x 15.6 P | 2nd Floor | Wood |
| Bedroom | 9.8 x 11.9 P | 2nd Floor | Wood |
| Walk-in closet | 4.5 x 5.11 P | 2nd Floor | Wood |
| Bathroom | 8.6 x 5.4 P | 2nd Floor | Ceramic tiles |
| Bathroom | 8.6 x 7.3 P | 2nd Floor | Ceramic tiles |
| Family room | 11.1 x 18.5 P | Basement | Wood |
| Home office | 8.4 x 7.1 P | Basement | Wood |
| Laundry room | 8.3 x 5.5 P | Basement | Ceramic tiles |
| Type | Two or more storey |
|---|---|
| Style | Attached |
| Dimensions | 41.5x26 P |
| Lot Size | 0 |
| Common expenses/Rental | $ 3264 / year |
|---|---|
| Municipal Taxes (2025) | $ 4746 / year |
| School taxes (2025) | $ 602 / year |
| Bathroom / Washroom | Adjoining to primary bedroom |
|---|---|
| Heating system | Air circulation, Electric baseboard units |
| Proximity | Bicycle path, Daycare centre, Elementary school, High school, Highway, Park - green area, Public transport, Réseau Express Métropolitain (REM) |
| Equipment available | Central air conditioning, Central heat pump, Electric garage door, Ventilation system |
| Garage | Double width or more |
| Heating energy | Electricity |
| Parking | Garage |
| Sewage system | Municipal sewer |
| Water supply | Municipality |
| Distinctive features | Other |
| Foundation | Poured concrete |
| Zoning | Residential |
Loading maps...
Loading street view...

