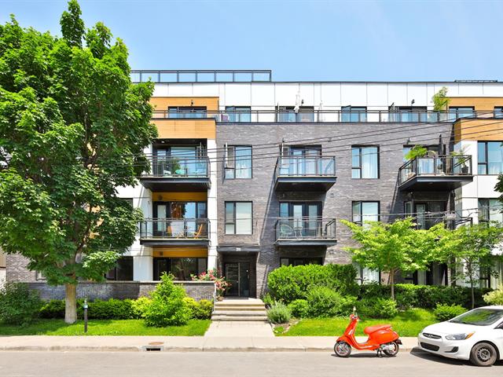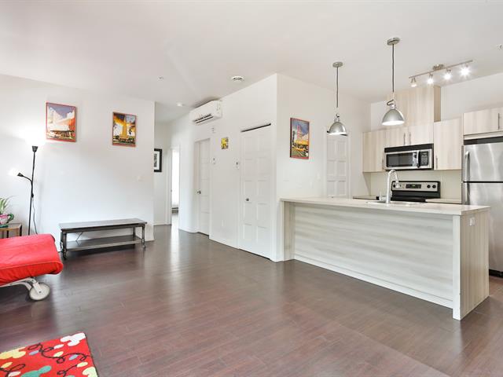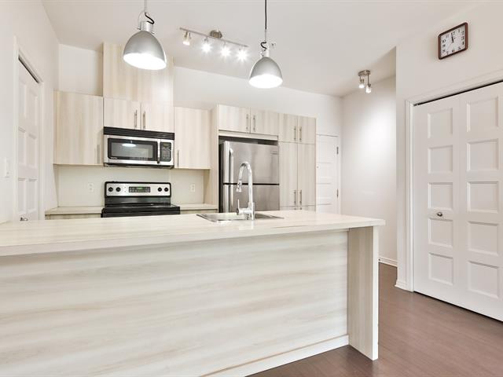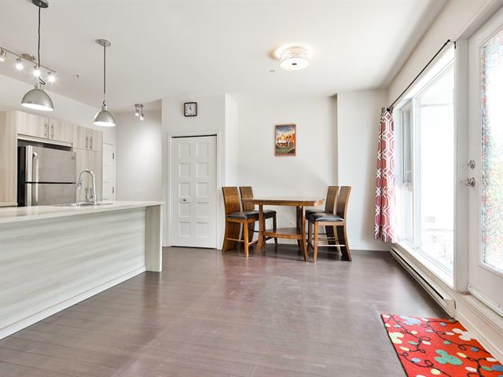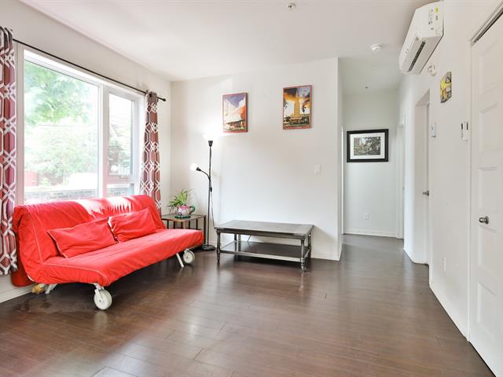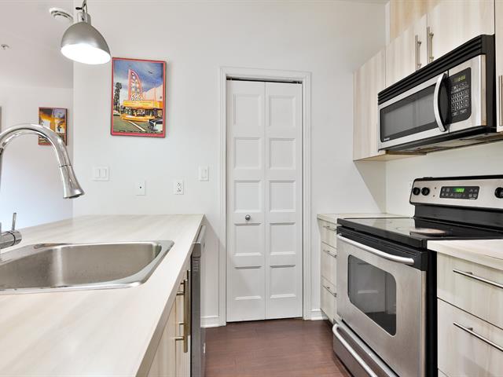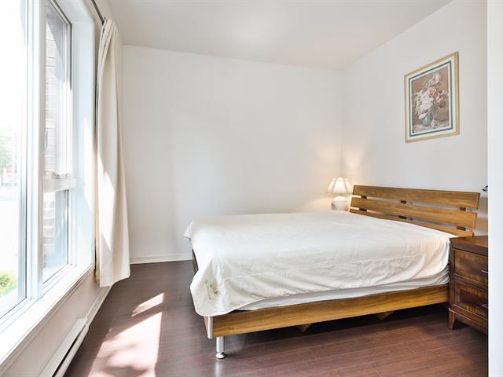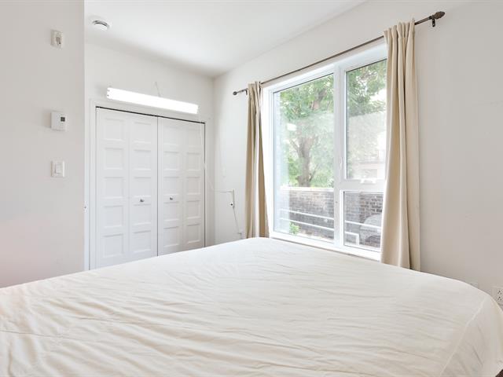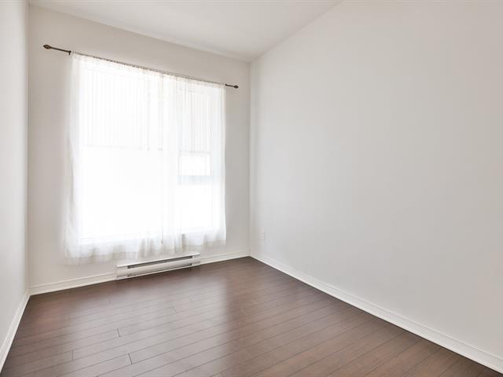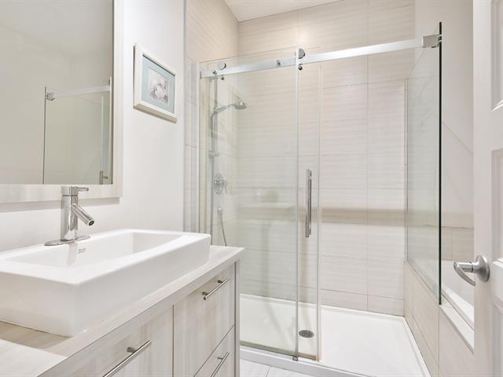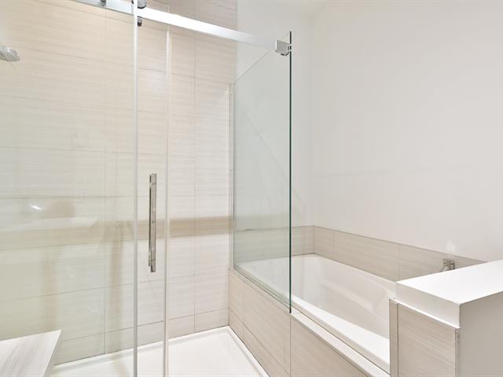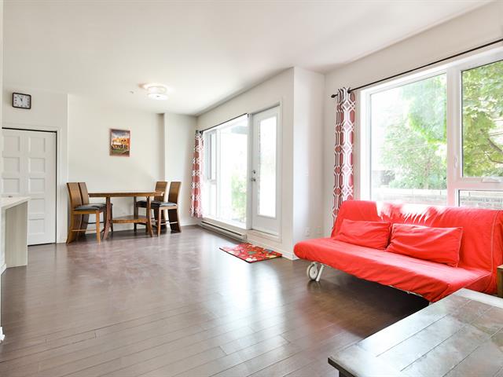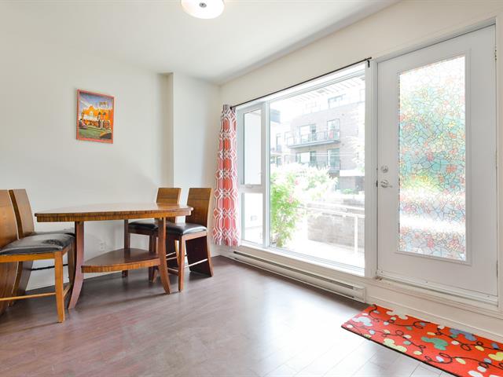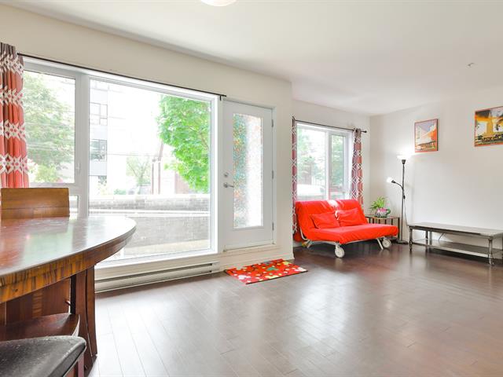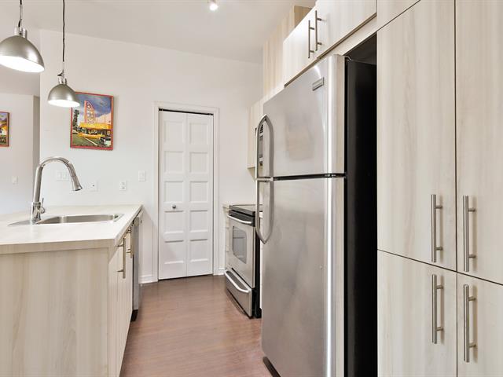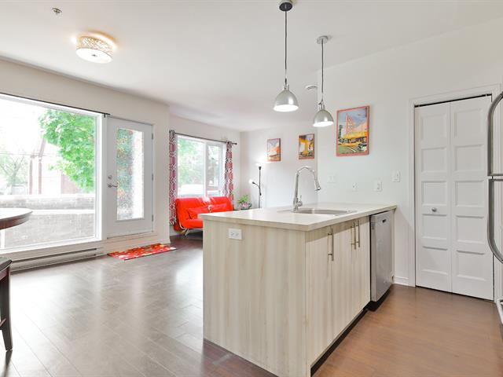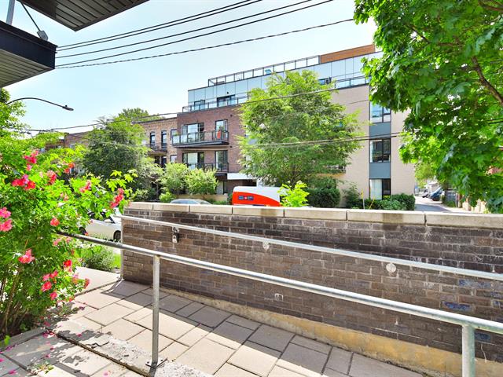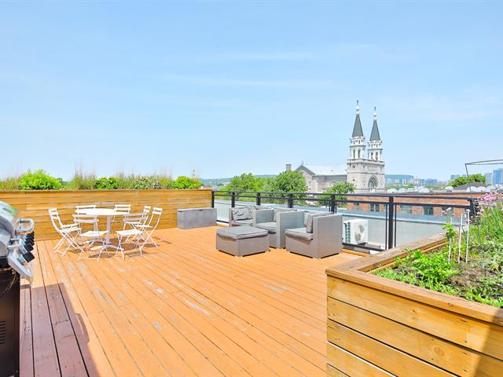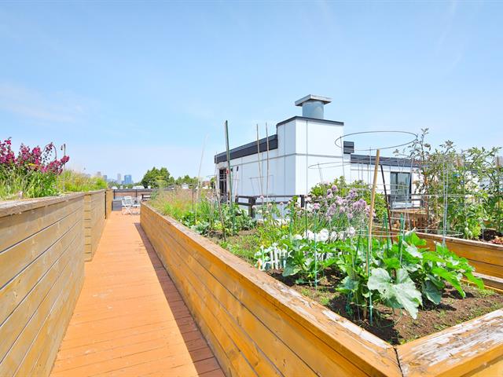Montréal (Verdun, QC H4G2R2
Magnificent, bright condo in Verdun -- A rare gem! Discover this modern and spacious condo, nestled in a highly sought-after area of Verdun. With its open concept (kitchen, living room, dining room + office space), large windows, and abundant natural light, this property combines elegance and functionality. It features two bedrooms, one full bathroom, and a rooftop terrace with spectacular views of the city. A bonus: storage space. Ideally located just steps from public transportation, restaurants, shops, and amenities, this is an exceptional opportunity not to be missed!
refrigerator, stove and oven, washing machine, dishwasher, queen bed, queen mattress, 1 folding sofa bed, 1 TV stand, 1 coffee table, 2 bedside tables
Bright & modern condo in the heart of Verdun -- 211 Gordon #107
A dream location just steps from the De l'Église metro station, the lively shops of Wellington Street, and the riverfront! This condo combines comfort, functionality, and an urban lifestyle.
Key features: Open concept (kitchen, living room, dining room + office space) 2 generous bedrooms & 1 full bathroom (bathtub/shower + washer-dryer area) Abundant natural light thanks to the large windows Shared rooftop terrace Wall-mounted air conditioning for optimal comfort
Living in Verdun means: 3 minutes from the metro & a short walk to cafes, restaurants, and shops Verdun Beach, parks, and Atwater Market nearby Quick access to downtown Family-friendly neighborhood with renowned schools
| Room | Dimensions | Level | Flooring |
|---|---|---|---|
| Primary bedroom | 13.3 x 10.3 P | Ground Floor | Floating floor |
| Bedroom | 12.10 x 8 P | Ground Floor | Floating floor |
| Hallway | 5.4 x 3.7 P | Ground Floor | Floating floor |
| Kitchen | 11.4 x 6.4 P | Ground Floor | Floating floor |
| Dining room | 12.5 x 10.4 P | Ground Floor | Floating floor |
| Living room | 12.2 x 9.4 P | Ground Floor | Floating floor |
| Bathroom | 7.10 x 8.6 P | Ground Floor | Ceramic tiles |
| Type | Apartment |
|---|---|
| Style | Detached |
| Dimensions | 0x0 |
| Lot Size | 0 |
| Co-ownership fees | $ 2760 / year |
|---|---|
| Municipal Taxes (2025) | $ 2563 / year |
| School taxes (2024) | $ 305 / year |
| Proximity | Bicycle path, Cegep, Daycare centre, Elementary school, High school, Highway, Hospital, Park - green area, Public transport |
|---|---|
| Siding | Brick |
| Easy access | Elevator |
| Equipment available | Entry phone, Ventilation system, Wall-mounted air conditioning |
| Mobility impared accessible | Exterior access ramp |
| Available services | Fire detector, Roof terrace |
| Topography | Flat |
| Window type | Hung |
| Sewage system | Municipal sewer |
| Water supply | Municipality |
| Restrictions/Permissions | Pets allowed |
| Windows | PVC |
| Zoning | Residential |
Loading maps...
Loading street view...

