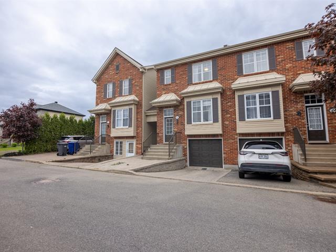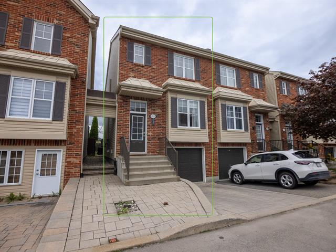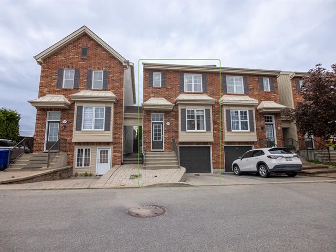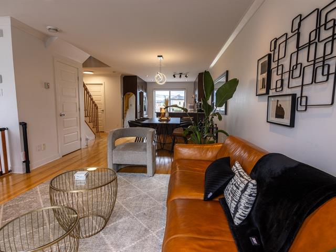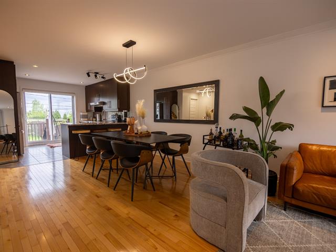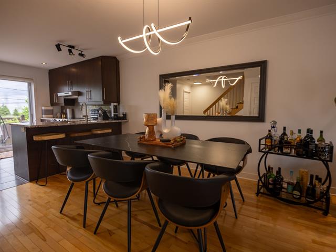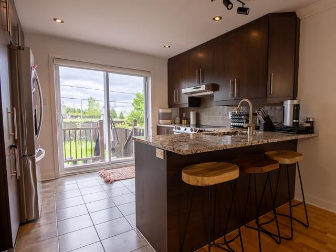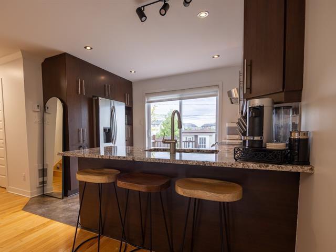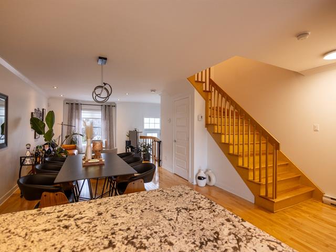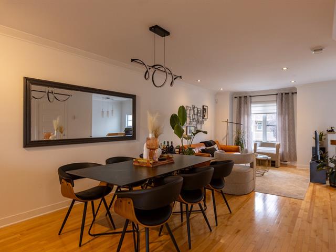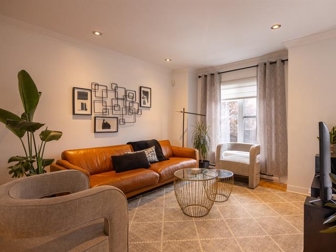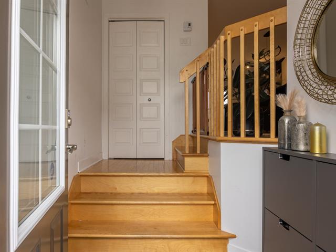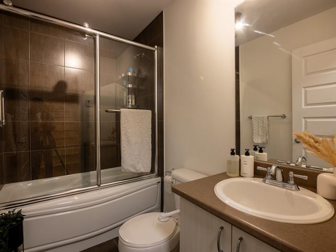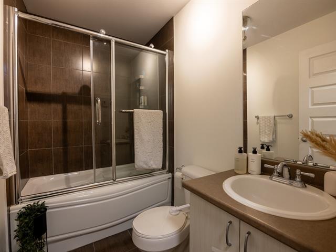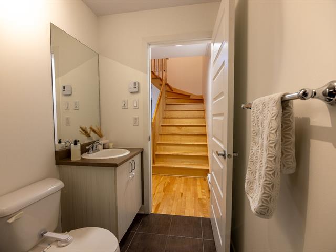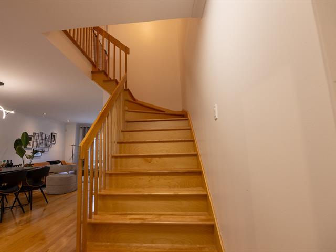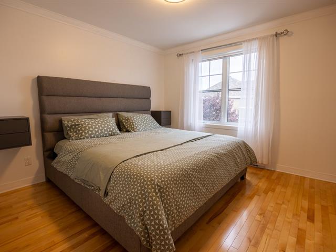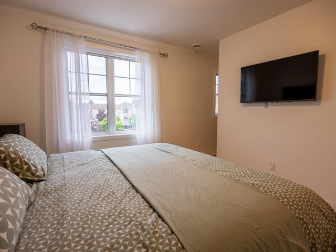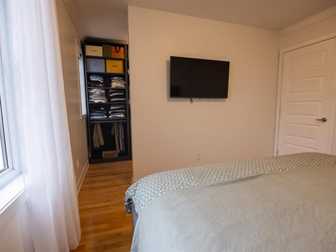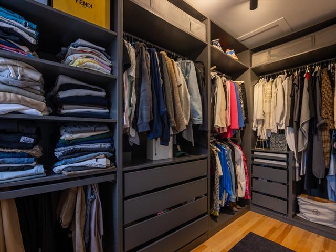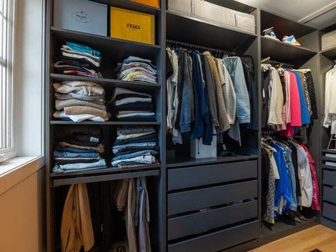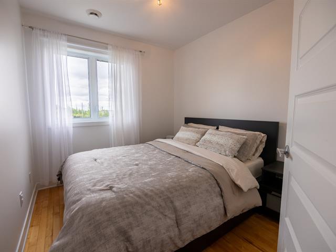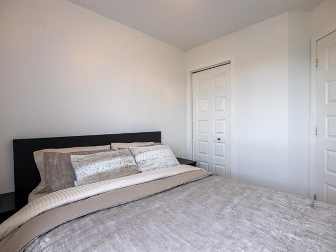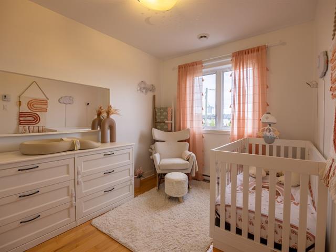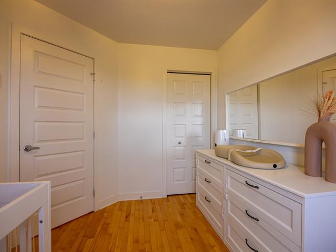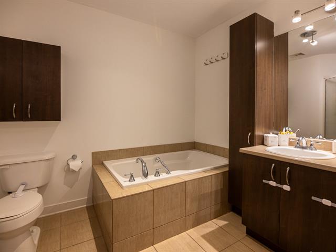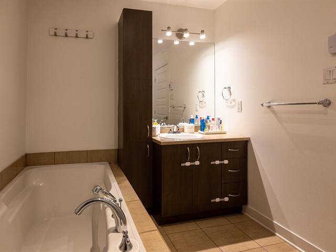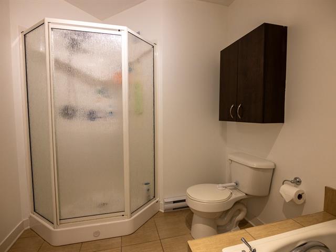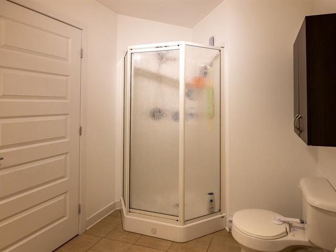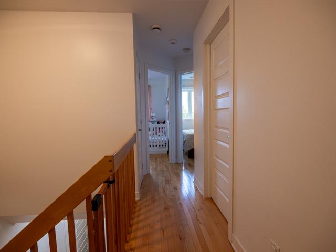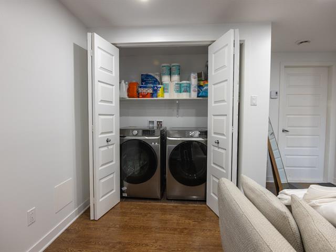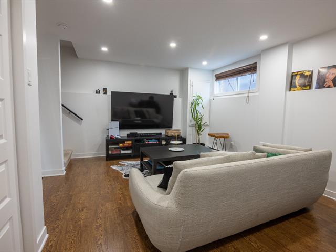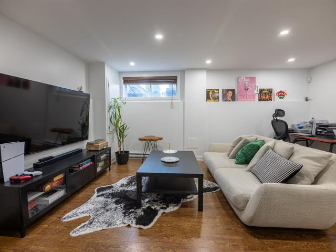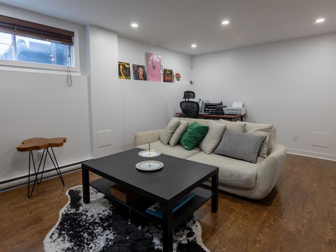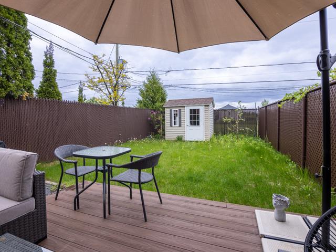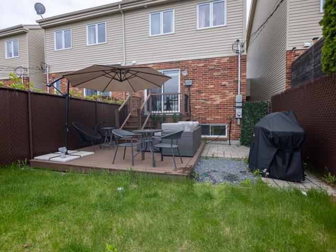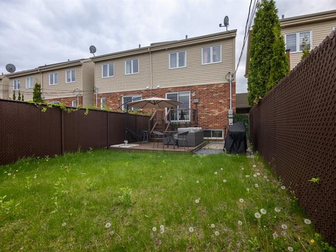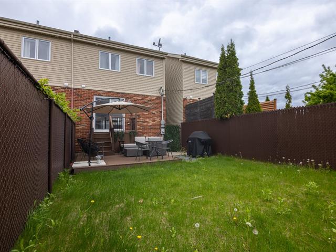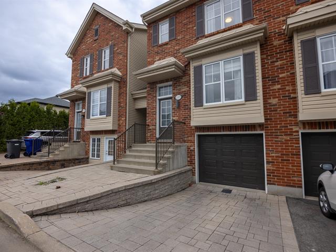Laval (Sainte-Rose), QC H7L0A9
CHAMPFLEURY -- A PRIME LOCATION TO CALL HOME! Welcome to this beautiful multi-level home located in one of Laval's most desirable neighborhoods: Champfleury. Offering a peaceful and family-friendly environment, this well-maintained property is just minutes away from schools, parks, highways, and all essential services. The home features 3 bedrooms on the top floor, 2 full bathrooms, a fully finished basement, a garage, and a private backyard with no rear neighbors--perfect for enjoying summer evenings. Space, comfort, and location come together to offer a truly exceptional lifestyle. Welcome home!
Living room and dining room furniture, oven, fridge, dishwasher, washing machine, dryer, three fully furnished bedrooms (including one nursery), and basement living room furniture.
Recent construction (2010) in one of Laval's top neighborhoods
3 cozy bedrooms upstairs with hardwood floors
Bright and open main floor layout with a second full bathroom
Fully finished basement with ample and accessible storage space
Private backyard with patio and no rear neighbors
Bonus features include: wall-mounted heat pump, central vacuum, air exchanger, electric garage door opener, irrigation system, and alarm system
Neighborhood Information Only 2 km from Highway 15 access
Nearby parks: Parc des Volières and Parc Champfleury
Bicycle paths and green spaces all around
Walking distance to elementary schools: L'Envolée and Les Cardinaux
Sports facilities: football, tennis, basketball, and baseball fields
Close to all services: public transport, groceries, pharmacies, and more
| Room | Dimensions | Level | Flooring |
|---|---|---|---|
| Living room | 13.8 x 11.5 P | Ground Floor | Wood |
| Dining room | 12.10 x 10.4 P | Ground Floor | Wood |
| Kitchen | 11.8 x 9.8 P | Ground Floor | Ceramic tiles |
| Bathroom | 8.3 x 4.11 P | Ground Floor | Ceramic tiles |
| Primary bedroom | 16.9 x 11.0 P | 2nd Floor | Wood |
| Walk-in closet | 10.0 x 4.0 P | 2nd Floor | Wood |
| Bedroom | 10.3 x 8.2 P | 2nd Floor | Wood |
| Bedroom | 9.3 x 8.2 P | 2nd Floor | Wood |
| Bathroom | 8.11 x 11.4 P | 2nd Floor | Ceramic tiles |
| Family room | 16.5 x 11.4 P | Basement | Floating floor |
| Type | Two or more storey |
|---|---|
| Style | Attached |
| Dimensions | 79.9x20.6 P |
| Lot Size | 3195 PC |
| Basement | 6 feet and over, Finished basement |
|---|---|
| Proximity | Bicycle path, Elementary school, High school, Highway, Hospital, Park - green area, Public transport |
| Distinctive features | Cul-de-sac, No neighbours in the back |
| Garage | Fitted, Single width |
| Parking | Garage, Outdoor |
| Landscaping | Patio |
| Zoning | Residential |
Loading maps...
Loading street view...

