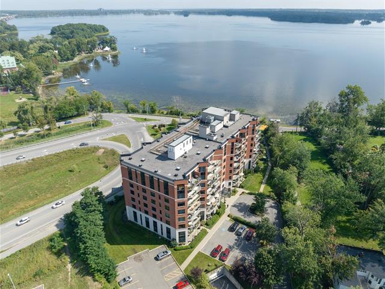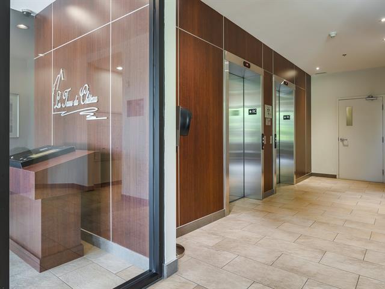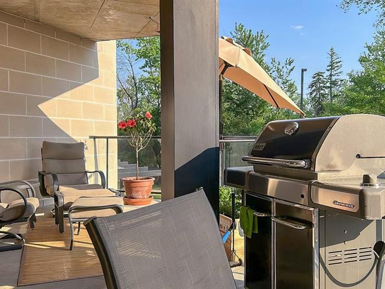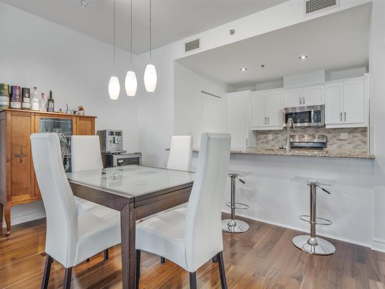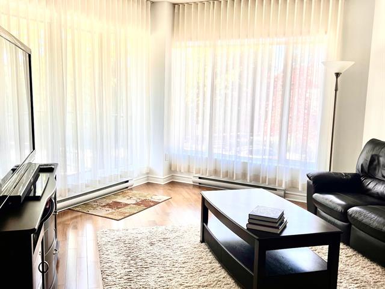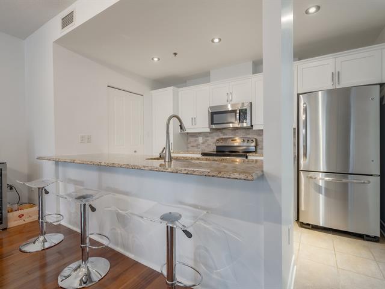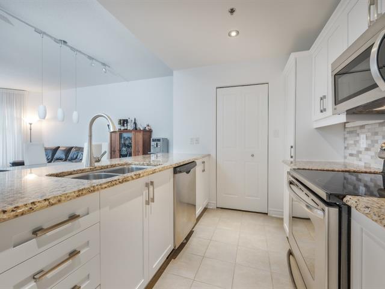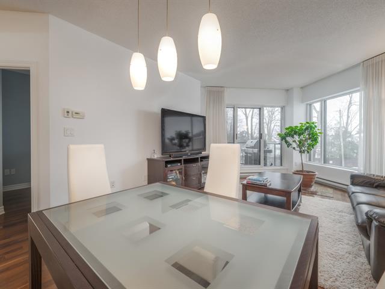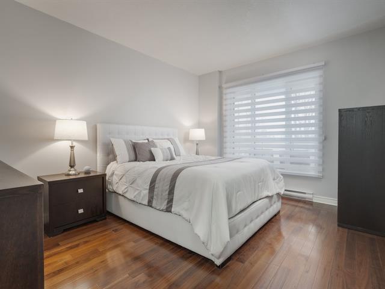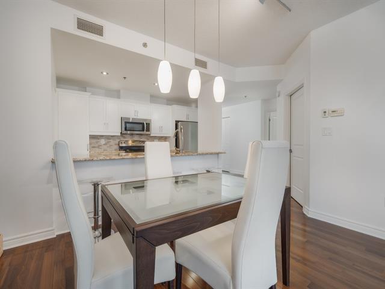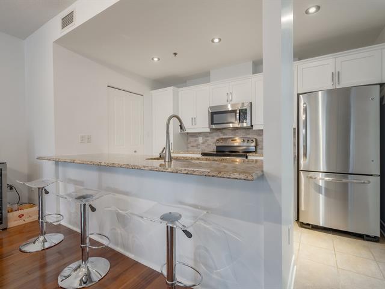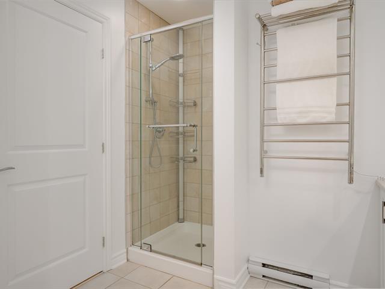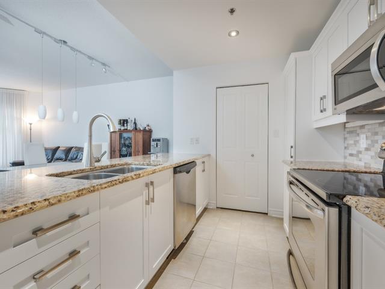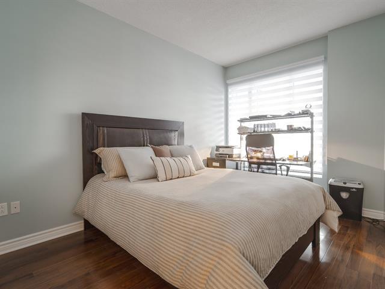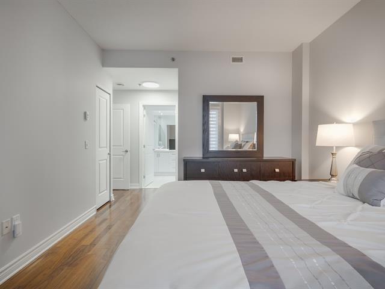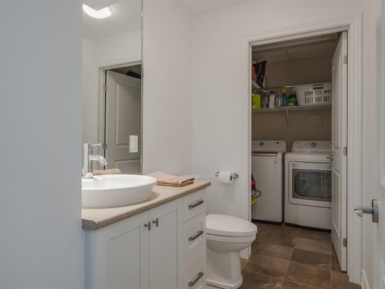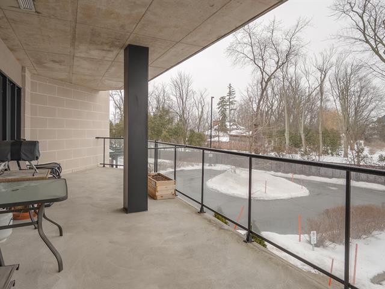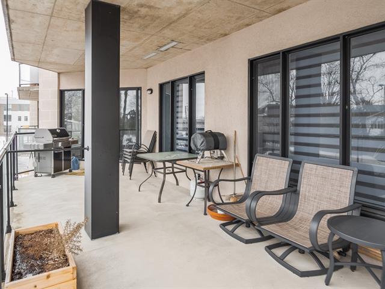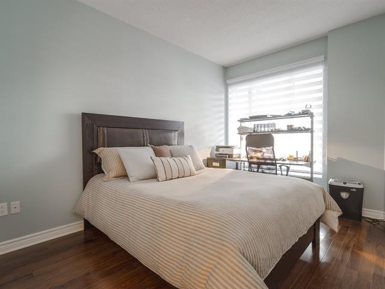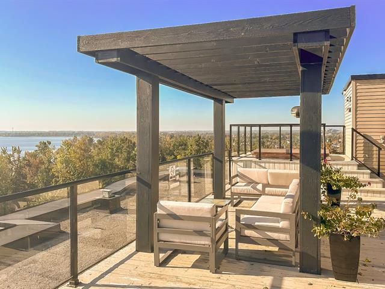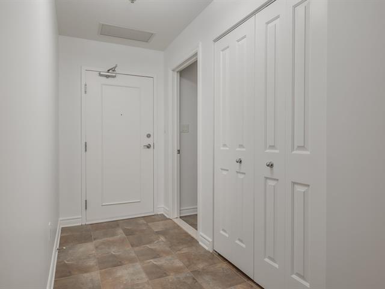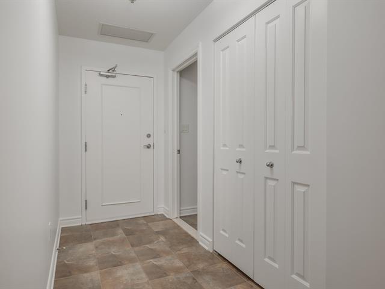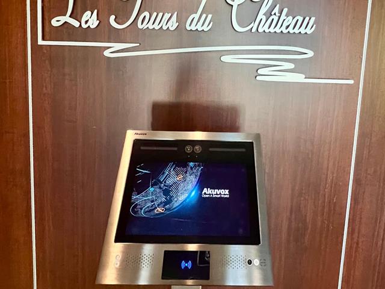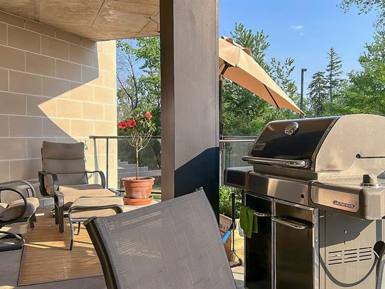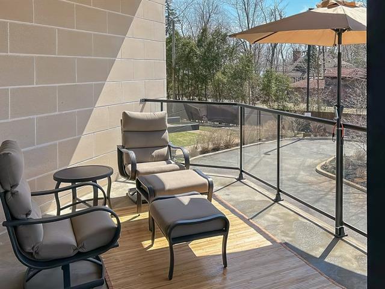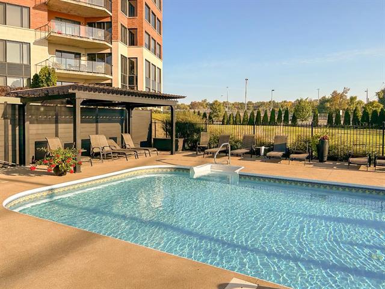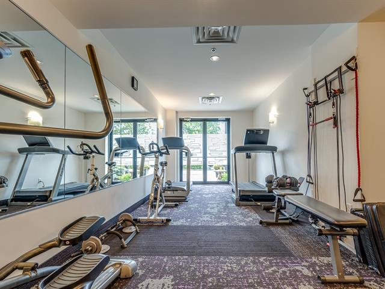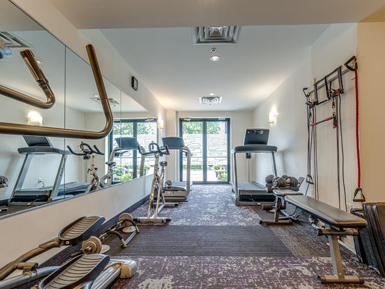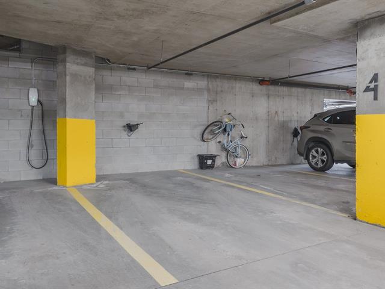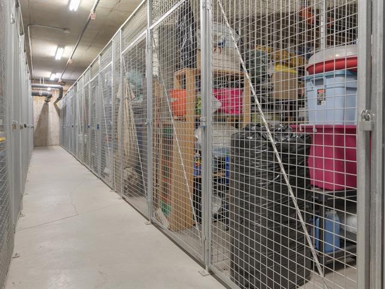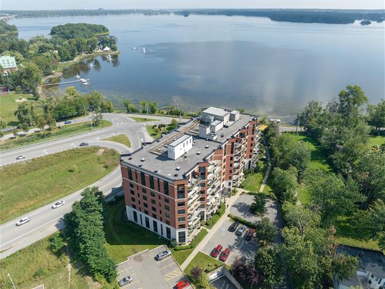Vaudreuil-Dorion, QC J7V0J3
Beautiful 2-bedroom unit in Phase 2 of Les Tours du Château, meticulously maintained and completely turnkey. Open plan concept with generous sized rooms, this condo features high-end engineered wood flooring, 9-foot ceilings, central air conditioning, central vacuum and two (2) parking spaces. Oversized private balcony (+250 SQFT), perfect for BBQing and summertime entertaining. Prime location in an exclusive building which offers so many amenities such as: a heated in-ground pool overlooking the Lake of Two Mountains, a gym and a 4-season roof top terrace with reception room. Book a visit to see all that this condominium life has to offer!
Fridge, Stove, Dishwasher, Washer & Dryer, Towel warmer (ensuite), Central vacuum accessories, All light fixtures. All window coverings (blinds & curtains), 60-gallon hot water tank, Two (2) parking spaces, One (1) bike rack (in parking space), One (1) garage remote
$90,000
$324,100
** ** Primary bedroom with a walk-in closet and ensuite bathroom featuring double vanity, large bath, separate shower and towel warmer. * Updated powder room with attached laundry room. * Oversized balcony offering over 250 SQFT for great outdoor living. * South-West facing unit which allows for an abundance of natural lighting throughout the day. * Central A/C. * Central Vacuum. * Rooftop terrace with panoramic views of the Lake of Two Mountains. * Heated in-ground pool. * Exercise room. * Two (2) parking spaces + locker. * Access to bike path bordering the Baie de Vaudreuil. * Easy access to highways and local amenities. ** **
| Room | Dimensions | Level | Flooring |
|---|---|---|---|
| Living room | 20.0 x 13.3 P | 2nd Floor | Wood |
| Kitchen | 12.0 x 8.0 P | 2nd Floor | Ceramic tiles |
| Primary bedroom | 15.0 x 11.0 P | 2nd Floor | Wood |
| Bathroom | 12.0 x 6.6 P | 2nd Floor | Ceramic tiles |
| Walk-in closet | 6.8 x 5.11 P | 2nd Floor | Wood |
| Bedroom | 12.7 x 9.4 P | 2nd Floor | Wood |
| Washroom | 7.4 x 4.11 P | 2nd Floor | Ceramic tiles |
| Laundry room | 5.11 x 5.1 P | 2nd Floor | Ceramic tiles |
| Hallway | 13.0 x 4.5 P | 2nd Floor | Ceramic tiles |
| Type | Apartment |
|---|---|
| Style | Detached |
| Dimensions | 0x0 |
| Lot Size | 0 |
| Energy cost | $ 680 / year |
|---|---|
| Co-ownership fees | $ 4776 / year |
| Municipal Taxes (2025) | $ 2328 / year |
| School taxes (2025) | $ 255 / year |
| Bathroom / Washroom | Adjoining to primary bedroom, Seperate shower |
|---|---|
| Driveway | Asphalt |
| Available services | Balcony/terrace, Common areas, Exercise room, Fire detector, Garbage chute, Indoor storage space, Leak detection system, Outdoor pool, Roof terrace, Visitor parking |
| Proximity | Bicycle path, Cegep, Cross-country skiing, Daycare centre, Elementary school, Golf, High school, Highway, Park - green area, Public transport |
| Equipment available | Central air conditioning, Central vacuum cleaner system installation, Electric garage door, Entry phone |
| Heating system | Electric baseboard units |
| Heating energy | Electricity |
| Easy access | Elevator |
| Parking | Garage, Outdoor |
| Garage | Heated |
| Pool | Inground |
| Landscaping | Landscape |
| Sewage system | Municipal sewer |
| Water supply | Municipality |
| Zoning | Residential |
| Restrictions/Permissions | Short-term rentals not allowed |
Loading maps...
Loading street view...

