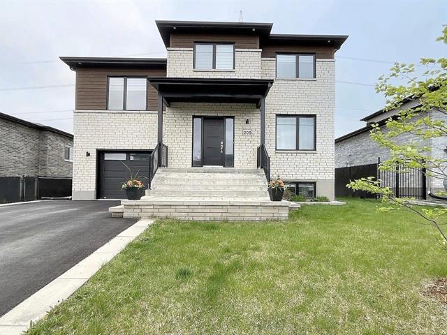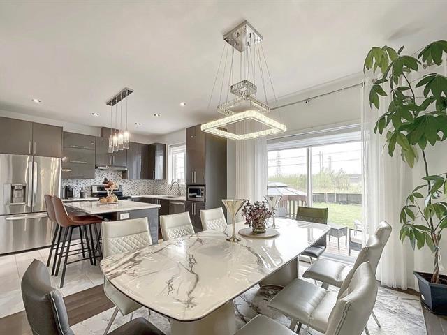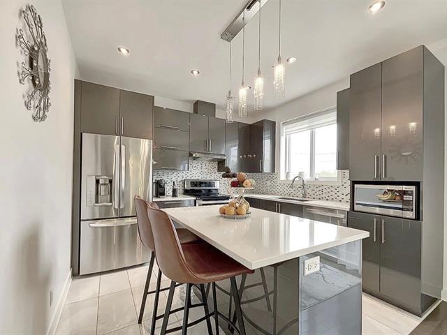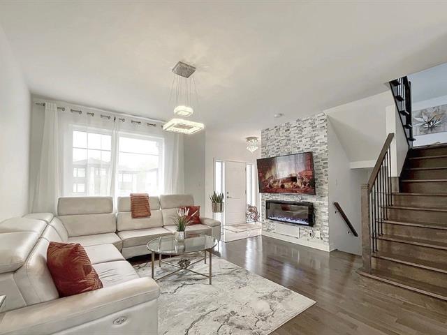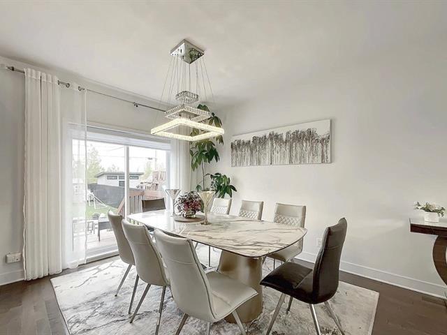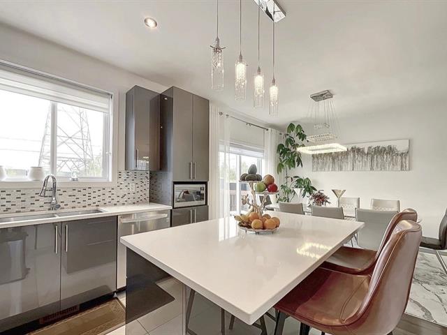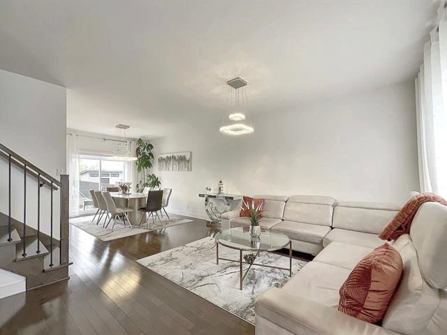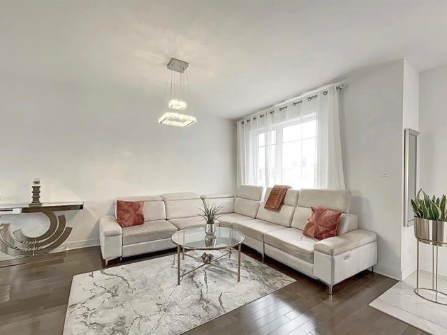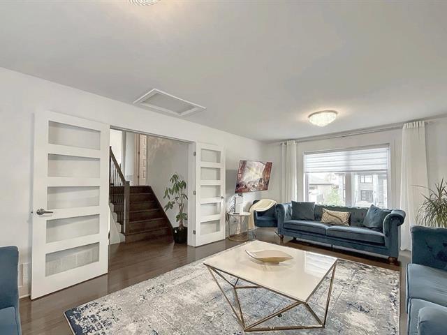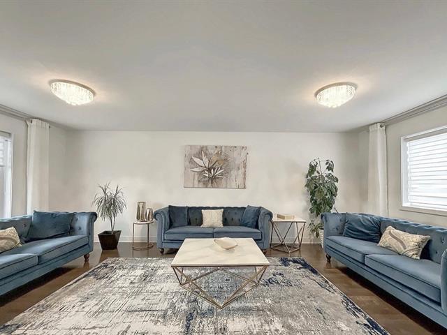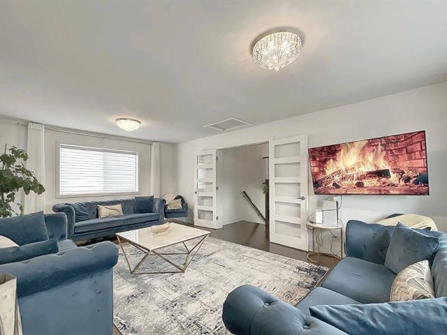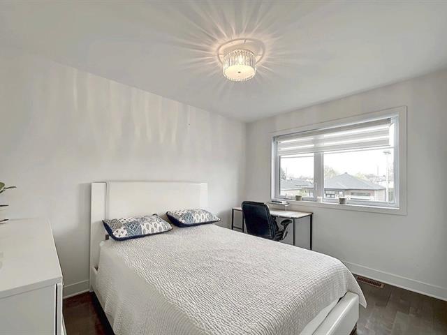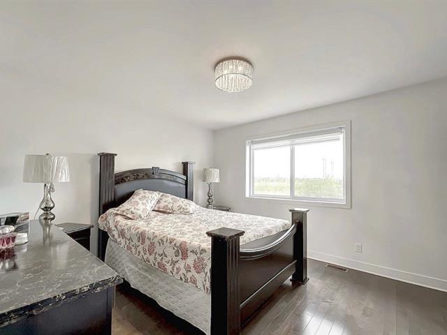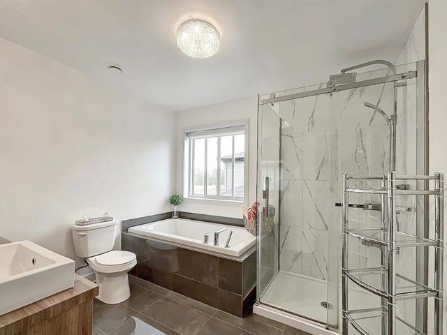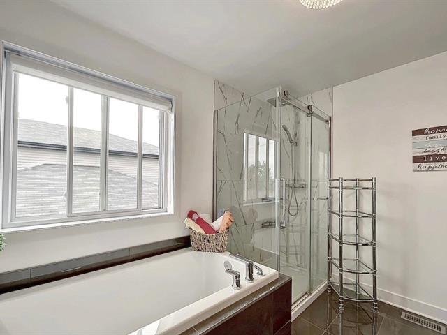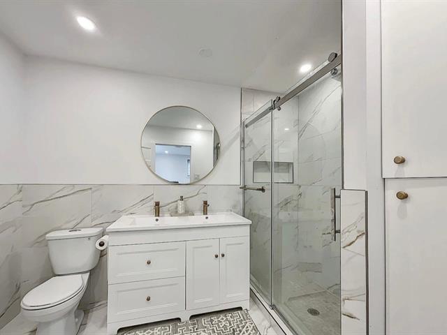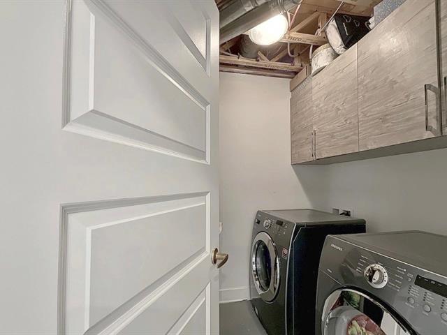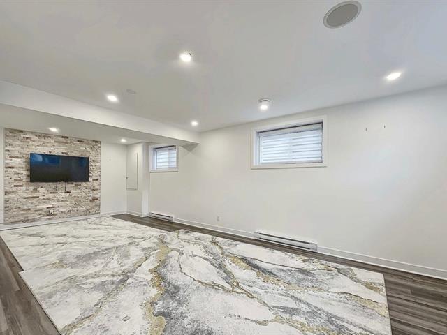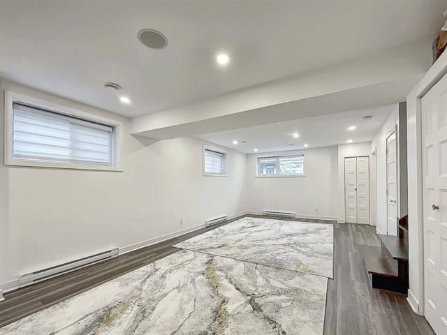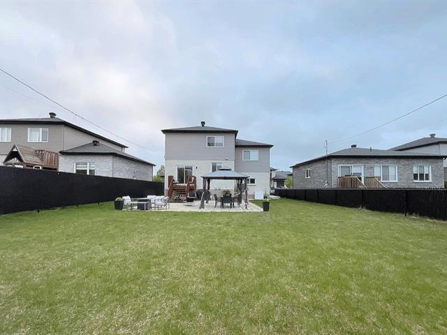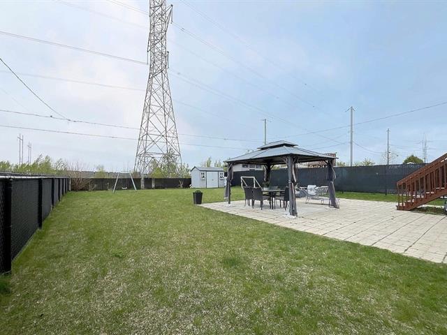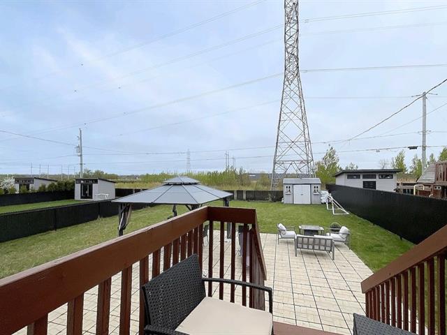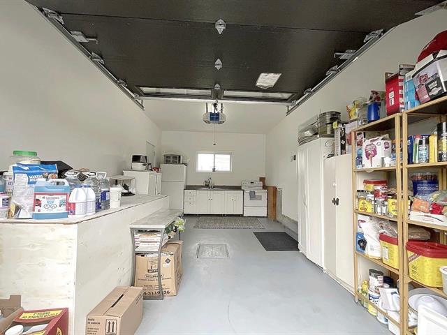La Prairie, QC J5K6M4
Welcome to 205 Boulevard de la Fourche in La Prairie Turnkey - Construction 2017 This magnificent contemporary house will seduce you with its luminosity, its high-end materials and its well-designed spaces for a harmonious family life.
curtains and light fixtures
all personal items of owners
$290,300
$411,000
Welcome to 205 Boulevard de la Fourche in La Prairie
Turnkey - Construction 2017
This magnificent contemporary house will seduce you with its luminosity, its high-end materials and its well-designed spaces for a harmonious family life.
Main characteristics:
3 bedrooms, including a master bedroom with walk-in closet Large multi-purpose family room on the 2nd floor, which can be transformed into an additional bedroom Basement fully finished in 2022 with modern bathroom and wall-mounted Bluetooth system 3 bathrooms with ceramic finishes High-end kitchen with quartz countertops and glossy thermoplastic cabinets 9-foot ceilings on the ground floor providing a beautiful sense of space Central air conditioning and air exchanger for optimal comfort all year round Outside:
Land of 6785 sq.ft., with large private courtyard, no neighbors in the back, with an unobstructed view of a green space and trees, offering privacy and tranquility Carefully furnished paver terrace Attached garage with electric door opener and built-in storage 4 outdoor parking lots
| Room | Dimensions | Level | Flooring |
|---|---|---|---|
| Living room | 15.4 x 12.6 P | Ground Floor | Wood |
| Dining room | 11.2 x 11.0 P | Ground Floor | Wood |
| Kitchen | 11.2 x 10.6 P | Ground Floor | Ceramic tiles |
| Washroom | 6.2 x 5.0 P | Ground Floor | Ceramic tiles |
| Family room | 21.8 x 12.1 P | 2nd Floor | Wood |
| Primary bedroom | 13.0 x 11.6 P | 3rd Floor | Wood |
| Bedroom | 11.8 x 9.3 P | 3rd Floor | Wood |
| Bedroom | 10.4 x 10.4 P | 3rd Floor | Wood |
| Bathroom | 9.2 x 10.0 P | 3rd Floor | Ceramic tiles |
| Family room | 20.0 x 10.0 P | Basement | Floating floor |
| Bathroom | 10.0 x 7.0 P | Basement | Ceramic tiles |
| Type | Split-level |
|---|---|
| Style | Detached |
| Dimensions | 8.72x11.28 M |
| Lot Size | 630.4 MC |
| Municipal Taxes (2025) | $ 4380 / year |
|---|---|
| School taxes (2025) | $ 560 / year |
| Basement | 6 feet and over, Finished basement |
|---|---|
| Heating system | Air circulation |
| Driveway | Asphalt |
| Roofing | Asphalt shingles |
| Proximity | Cegep, Daycare centre, Elementary school, Golf, High school, Highway, Hospital, Park - green area, Réseau Express Métropolitain (REM) |
| Heating energy | Electricity |
| Parking | Garage, Outdoor |
| Sewage system | Municipal sewer |
| Water supply | Municipality |
| Foundation | Poured concrete |
| Zoning | Residential |
Loading maps...
Loading street view...

