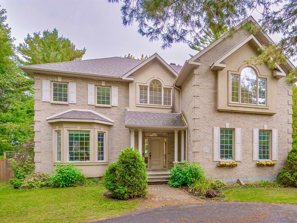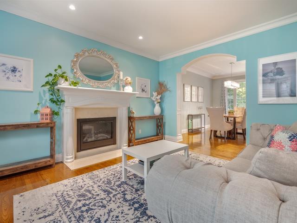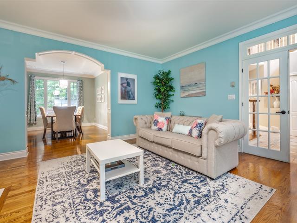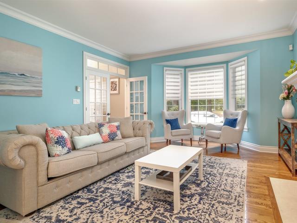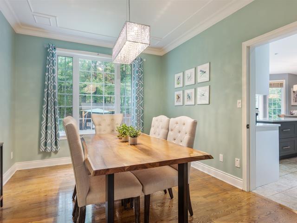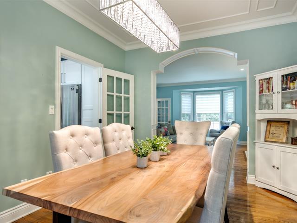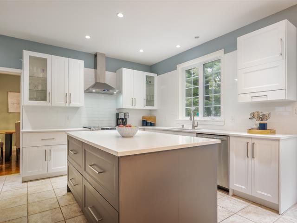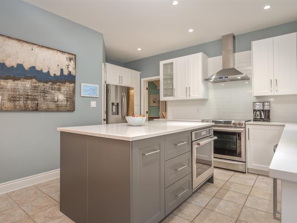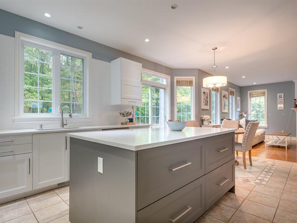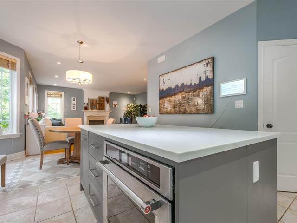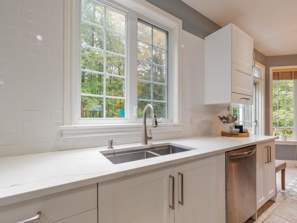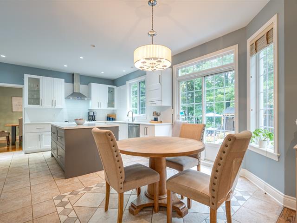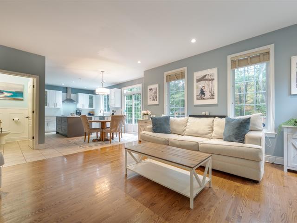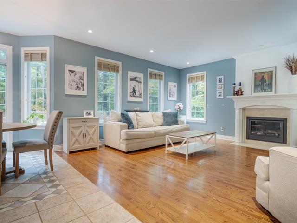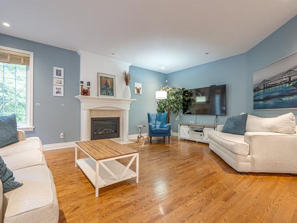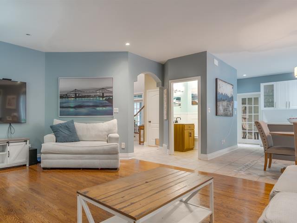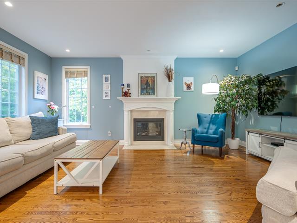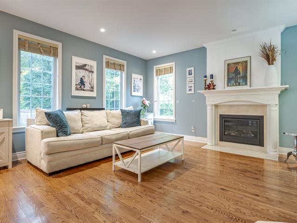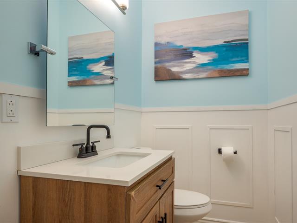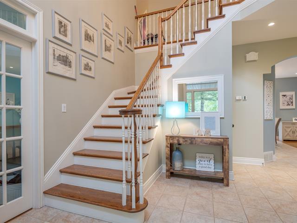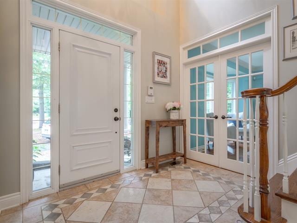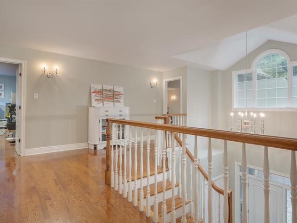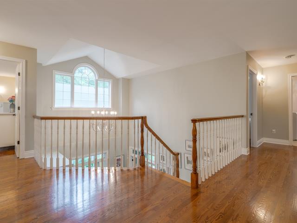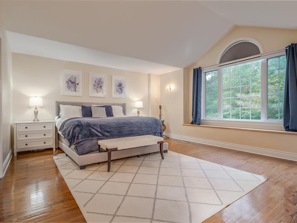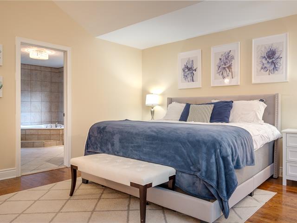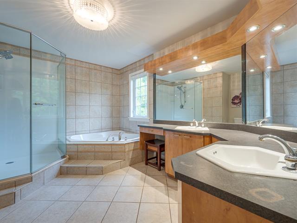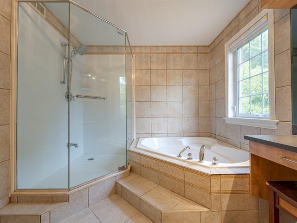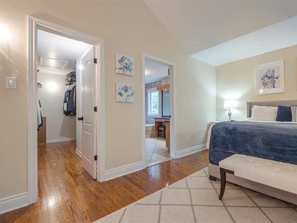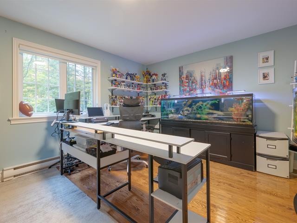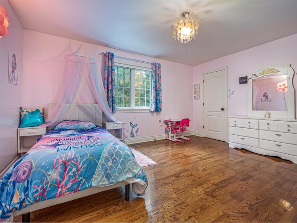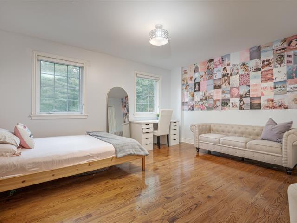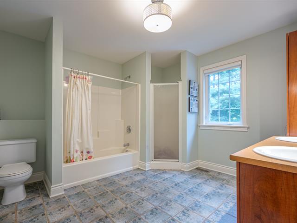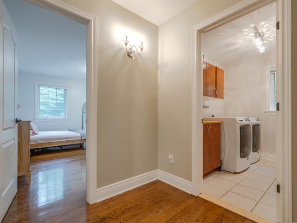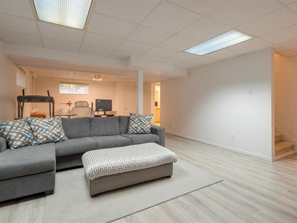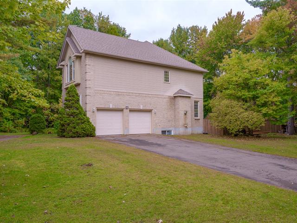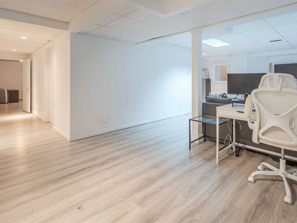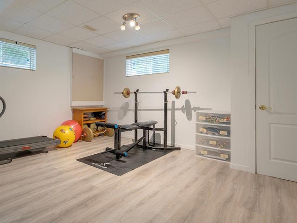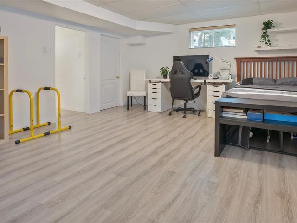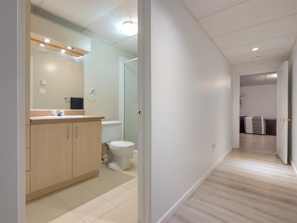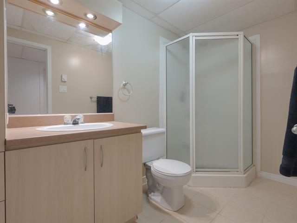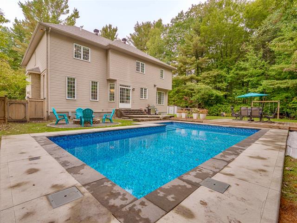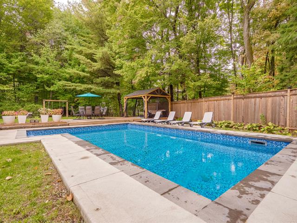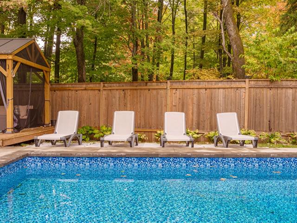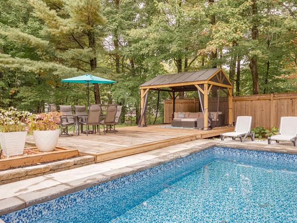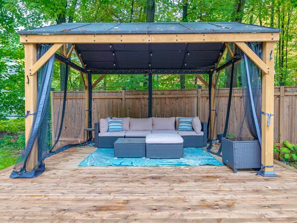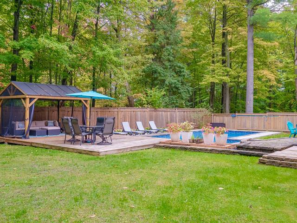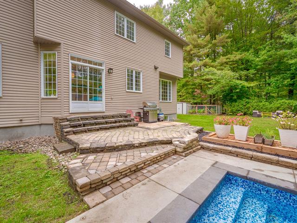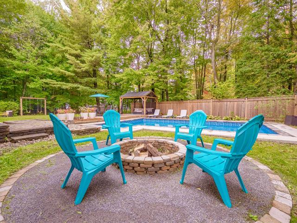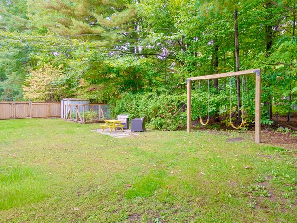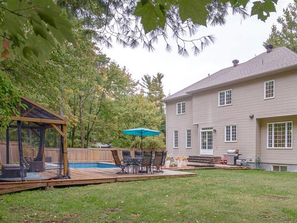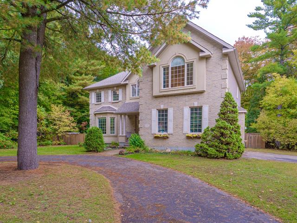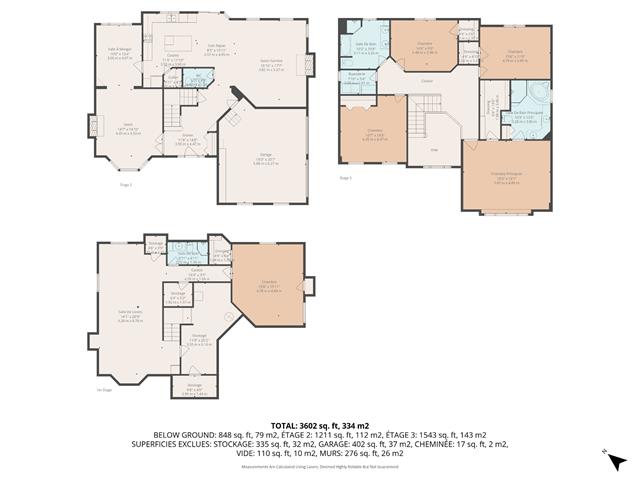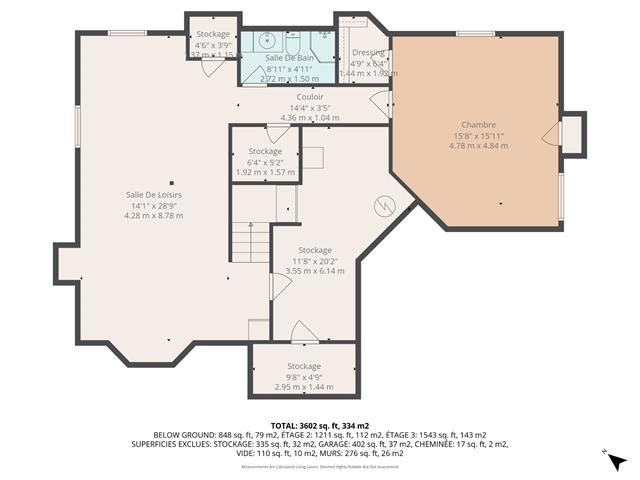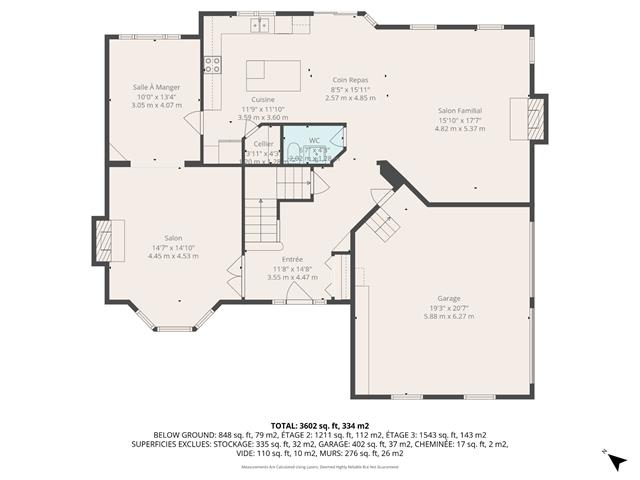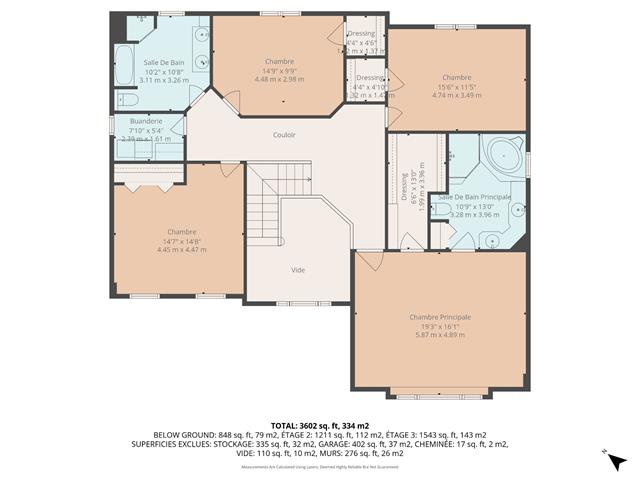Saint-Lazare, QC J7T3C2
Welcome to 2030 Chanterel, a distinguished residence that combines elegance, comfort and functionality.Boasting over 3000 SQFT of living space, this home is bathed in natural light and designed with generous proportions throughout.This prestigious property offers 4+1 spacious bedrooms, 3 bathrooms + a powder room, 9FT ceilings throughout the main floor and a superb backyard oasis featuring an in-ground saltwater heated pool,perfect for relaxation and entertaining.Situated on a desirable corner lot, this property offers both privacy and curb appeal.Its prime location makes it ideal for families looking for a peaceful retreat. A TRUE MUST-SEE!!
All light fixtures, all window coverings, stove, wall oven, dishwasher, microwave, electric garage door openers + remotes, hot water tank, central vacuum system + accessories, in-ground pool with heater + salt-water system + security fencing + pergola w/mosquito netting.
refridgerator, washer, dryer, freezer (mechanical room), propane tank (leased)
$232,200
$823,800
** MAIN FLOOR **
Step into a grand foyer with an impressive 19-foot!! cathedral ceiling that sets the tone for this remarkable home. The main level features an elegant living room highlighted by a gas fireplace with a beautiful classic surround, perfect for creating warm and welcoming gatherings. Just beyond, the formal dining room--with crown moldings and a beautifully detailed ceiling--offers the ideal space for entertaining in style.
The newly updated kitchen is a chef's delight, showcasing timeless white cabinetry, quartz countertops, a walk-in pantry, and a large island with a second wall oven. A bright dinette area provides the perfect spot for casual meals, while the open layout flows seamlessly into the spacious family room. Here, a second gas fireplace adds charm and comfort, making it the perfect setting for relaxing evenings with loved ones.
** 2nd FLOOR **
Upstairs, the primary suite is a true retreat, highlighted by a soaring cathedral ceiling and filled with morning sunlight through large south-facing windows. The luxurious ensuite offers a spa-like experience with its soaker tub, glass-enclosed shower, and generous double vanity, while a walk-in closet completes the suite's appeal.
Three additional spacious bedrooms, each with ample closet space, provide comfort and versatility for family or guests. A well-appointed family bathroom with a bath, separate shower, and double vanity ensures convenience for busy mornings. For added practicality, a bright laundry room with a window and countertop is also located on this level.
** BASEMENT **
The finished basement offers even more living space, featuring a versatile playroom or family room, a fifth bedroom with a walk-in closet, a bathroom with a corner shower and a convenient cedar closet. In addition, the basement includes a large unfinished section that provides excellent storage space, along with a practical cold room.
** BACKYARD **
The backyard is a true summertime oasis. Fully fenced for privacy, it features a heated in-ground saltwater pool, spacious decking ideal for outdoor dining, a charming pergola, and a cozy fire-pit for evening gatherings.
This property is in close proximity to shops, recreational center + arena, municipal library, elementary schools & high schools, daycares, medical & dental clinics, hiking, biking & horse riding trails, cross country skiing & snow shoeing trails, downhill skiing @ Rigaud mountain, new Vaudreuil hospital (2026 completion).
| Room | Dimensions | Level | Flooring |
|---|---|---|---|
| Living room | 16.0 x 14.6 P | Ground Floor | Wood |
| Dining room | 13.8 x 10.3 P | Ground Floor | Wood |
| Kitchen | 19.5 x 11.7 P | Ground Floor | Ceramic tiles |
| Family room | 19.2 x 15.7 P | Ground Floor | Wood |
| Washroom | 6.5 x 4.1 P | Ground Floor | Ceramic tiles |
| Primary bedroom | 19.2 x 14.8 P | 2nd Floor | Wood |
| Other | 12.8 x 9.0 P | 2nd Floor | Ceramic tiles |
| Bedroom | 15.5 x 12.0 P | 2nd Floor | Wood |
| Bedroom | 15.0 x 11.7 P | 2nd Floor | Wood |
| Bathroom | 11.1 x 11.0 P | 2nd Floor | Ceramic tiles |
| Laundry room | 8.1 x 5.4 P | 2nd Floor | Ceramic tiles |
| Bedroom | 15.0 x 12.0 P | 2nd Floor | Wood |
| Playroom | 29.5 x 14.4 P | Basement | Floating floor |
| Bedroom | 17.7 x 15.4 P | Basement | Floating floor |
| Bathroom | 9.8 x 4.9 P | Basement | Ceramic tiles |
| Other | 6.3 x 5.2 P | Basement | Floating floor |
| Other | 19.9 x 7.9 P | Basement | Concrete |
| Type | Two or more storey |
|---|---|
| Style | Detached |
| Dimensions | 44x46 P |
| Lot Size | 25598 PC |
| Energy cost | $ 5364 / year |
|---|---|
| Municipal Taxes (2025) | $ 5566 / year |
| School taxes (2025) | $ 694 / year |
| Basement | 6 feet and over, Finished basement |
|---|---|
| Bathroom / Washroom | Adjoining to primary bedroom, Seperate shower |
| Heating system | Air circulation |
| Equipment available | Alarm system, Central heat pump, Central vacuum cleaner system installation, Electric garage door, Ventilation system |
| Siding | Aluminum, Brick |
| Driveway | Asphalt, Double width or more, Other |
| Roofing | Asphalt shingles |
| Garage | Attached, Heated |
| Heating energy | Bi-energy, Electricity, Propane |
| Proximity | Bicycle path, Daycare centre, Elementary school, Golf, High school, Highway, Hospital, Park - green area |
| Topography | Flat |
| Parking | Garage, Outdoor |
| Hearth stove | Gaz fireplace |
| Pool | Inground |
| Landscaping | Landscape |
| Water supply | Municipality |
| Foundation | Poured concrete |
| Windows | PVC |
| Zoning | Residential |
| Sewage system | Septic tank |
| Distinctive features | Street corner |
Loading maps...
Loading street view...

