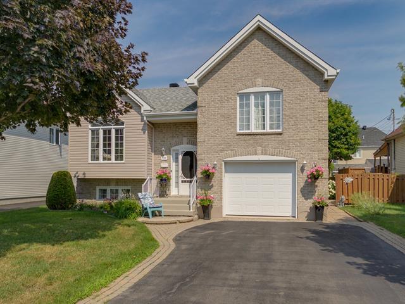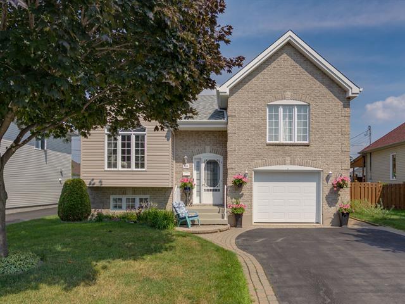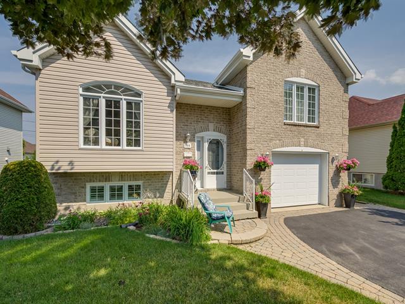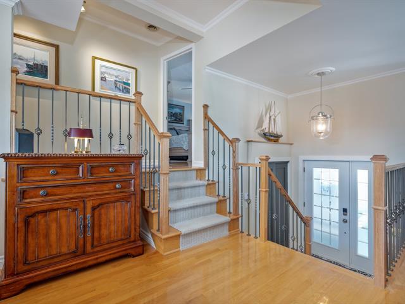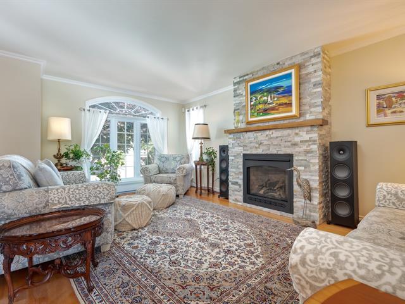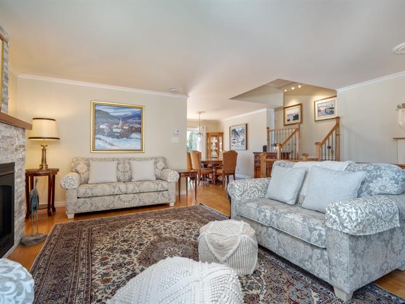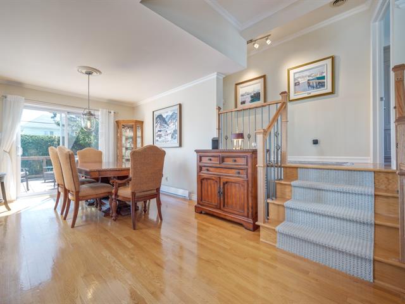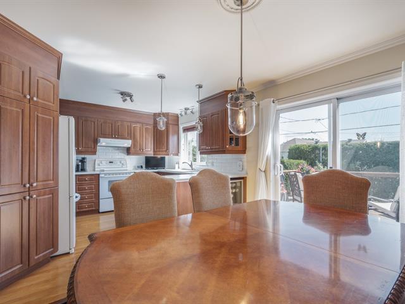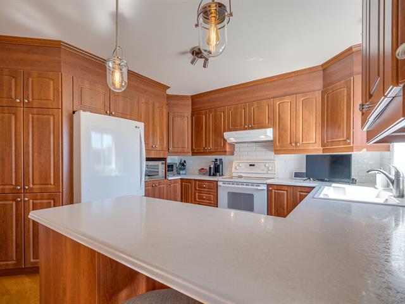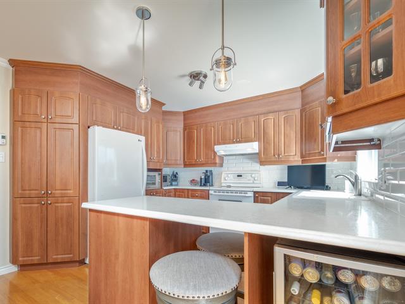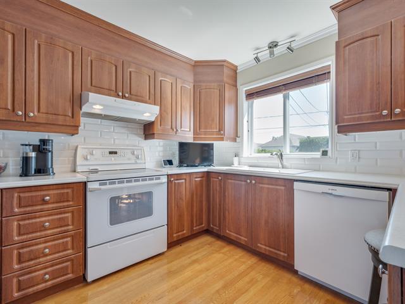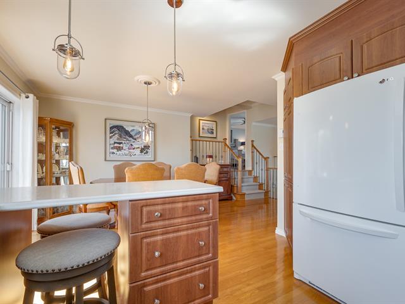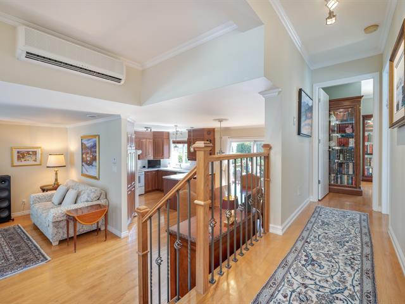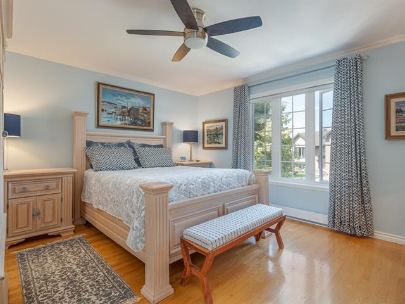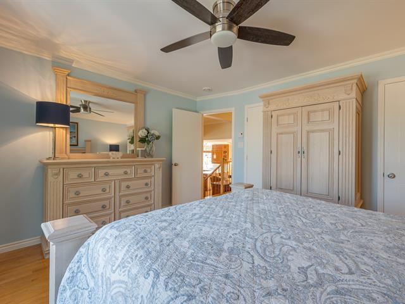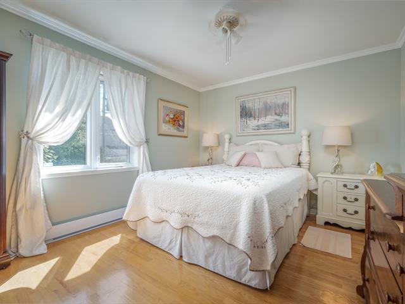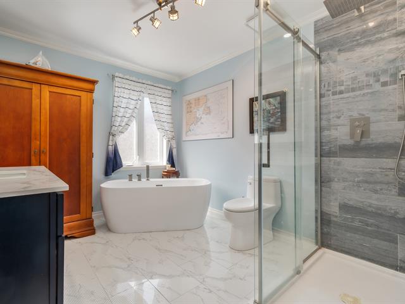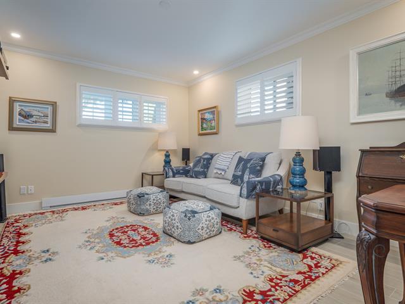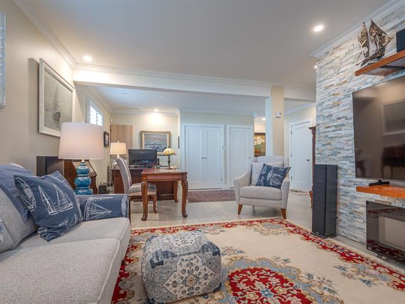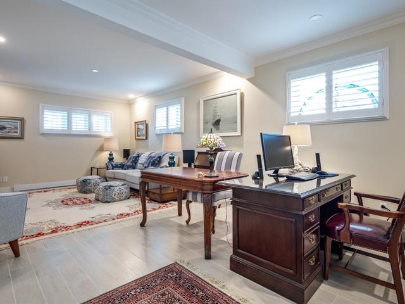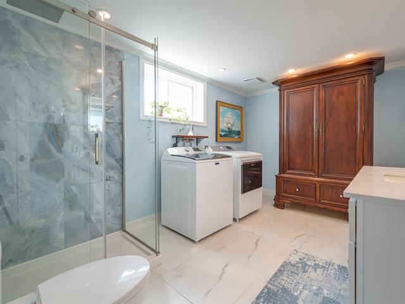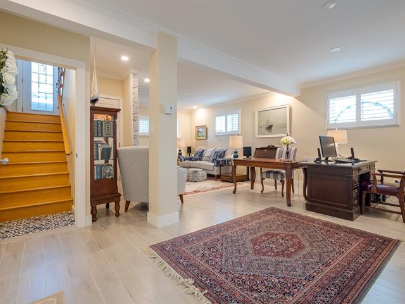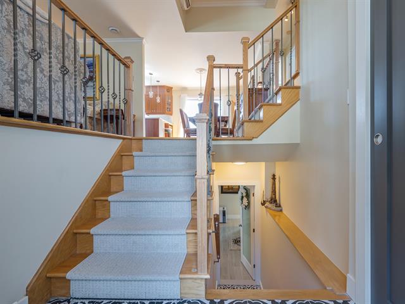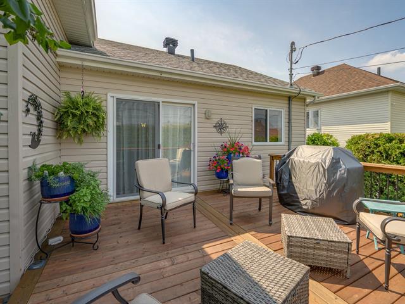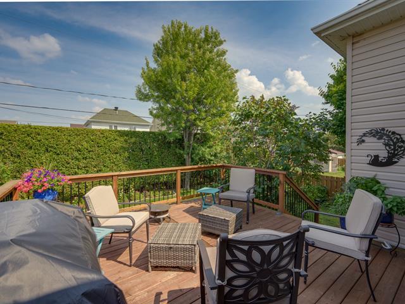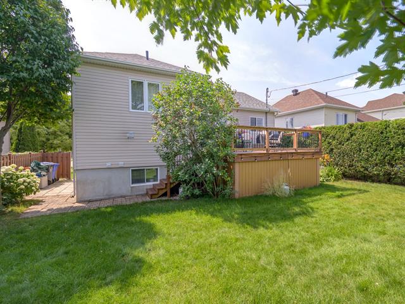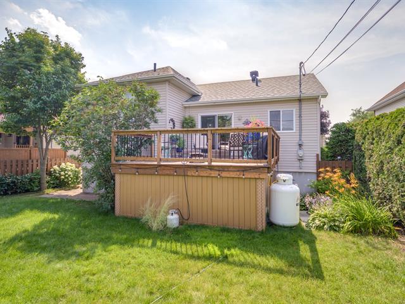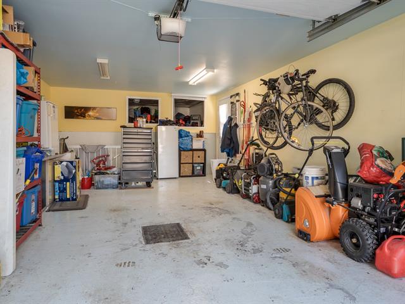Vaudreuil-Dorion, QC J7V9Z7
Sold
Welcome to 190 Crocus-a family home that has been lovingly maintained & renovated - from the beautiful oak floors, the propane fireplace with slate surround to the modern baths, lawn & perennial gardens. Ideally situated in an homogenous area close to all amenities - stores, malls, train, busses, schools & parks, restaurants & pubs, Costco, highways 20, 30 & 40 & the new hospital(opening in 2026). Back yard is private - surrounded by tall (trimmed) cedar hedges & has beautiful perennial gardens. Large wood deck with metal spindles provides an outside relaxation & entertainment area. At the back of the garage is a raised storage area-14X10.6
Fridge, Stove, dishwasher (2021), Bar fridge, Propane fireplace, Hot water tank (2022), Wall-mount air conditioner, garage door opener & 2 remotes, 2 wood armoires (bathrooms), Air exchange system, All light fixtures & fans as installed, curtain rods & blinds-as installed
Wood mirror in basement bathroom
***FEATURES & IMPROVEMENTS*** -Roof shingles - 2021 -Hot water tank - 2022 -Propane fireplace with slate surround & wood mantle - 2021 -Wood deck (16.8 x 15') - all wood planks replaced, new black metal railing - 2022 -Main bath - completely renovated with quality materials, new glass shower, stand alone tub, vanity & large wood armoire - 2023 -Basement - renovated with porcelain tile floor, feature wall of slate with wood shelving, California style shutters & new doors - 2024 -Basement bathroom - completely renovated with quality materials including glass shower with beautiful porcelain tile walls, classic white vanity, huge wood armoire for storage & porcelain floor tiles - 2024 -Oak stairs to basement installed, new entrance & basement landing tiles - 2024 -Oak railing with wrought iron spindles - 2025 -All electric baseboard heaters replaced - 2024
This split level home is a must see & will not disappoint the discriminating buyer
| Room | Dimensions | Level | Flooring |
|---|---|---|---|
| Hallway | 6.9 x 4.6 P | Ground Floor | Tiles |
| Living room | 17.8 x 12.6 P | 2nd Floor | Wood |
| Dining room | 11.8 x 9.11 P | 2nd Floor | Wood |
| Kitchen | 11.2 x 10.6 P | 2nd Floor | Wood |
| Primary bedroom | 14 x 12.10 P | 3rd Floor | Wood |
| Bathroom | 10.10 x 9 P | 3rd Floor | Ceramic tiles |
| Bedroom | 12 x 10.9 P | 3rd Floor | Wood |
| Family room | 16 x 11.10 P | Basement | Tiles |
| Home office | 12 x 10 P | Basement | Tiles |
| Bathroom | 13.4 x 9 P | Basement | Tiles |
| Type | Split-level |
|---|---|
| Style | Detached |
| Dimensions | 11.78x11.1 M |
| Lot Size | 5105 PC |
| Municipal Taxes (2025) | $ 3487 / year |
|---|---|
| School taxes (2025) | $ 375 / year |
| Basement | 6 feet and over, Finished basement |
|---|---|
| Windows | Aluminum |
| Driveway | Asphalt |
| Roofing | Asphalt shingles |
| Garage | Attached, Fitted, Heated, Single width |
| Proximity | Bicycle path, Daycare centre, Elementary school, High school, Highway, Hospital, Park - green area, Public transport |
| Siding | Brick immitation, Vinyl |
| Window type | Crank handle, Sliding |
| Heating system | Electric baseboard units, Space heating baseboards |
| Heating energy | Electricity |
| Topography | Flat |
| Parking | Garage, Outdoor |
| Landscaping | Land / Yard lined with hedges, Landscape |
| Sewage system | Municipal sewer |
| Water supply | Municipality |
| Hearth stove | Other |
| Foundation | Poured concrete |
| Zoning | Residential |
| Bathroom / Washroom | Seperate shower |
| Cupboard | Thermoplastic |
Loading maps...
Loading street view...

