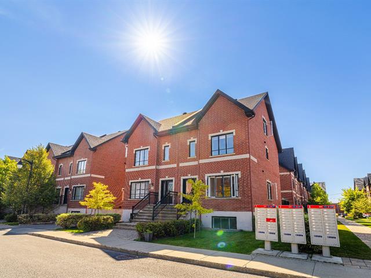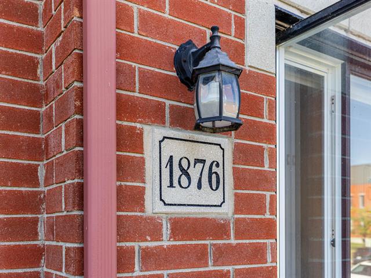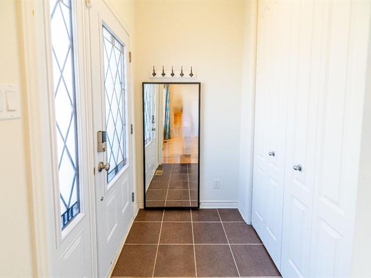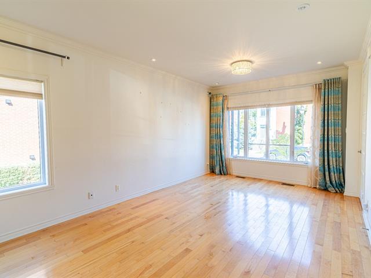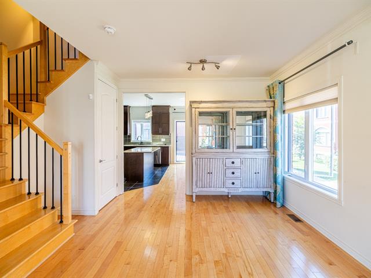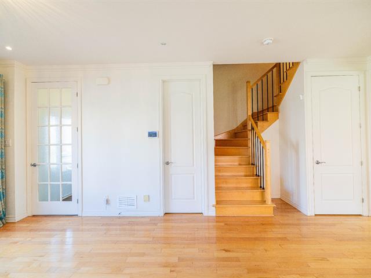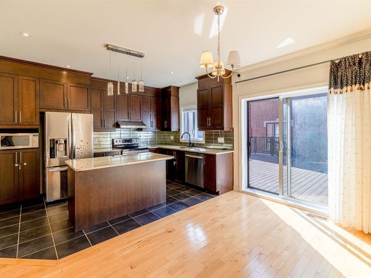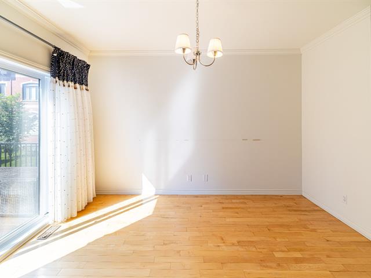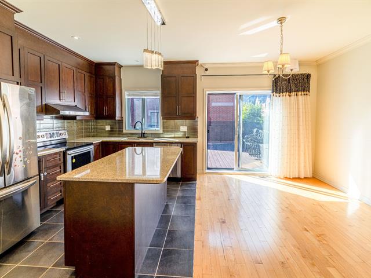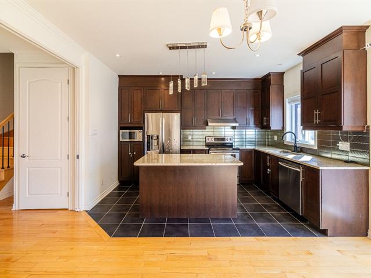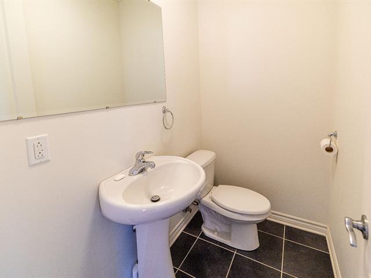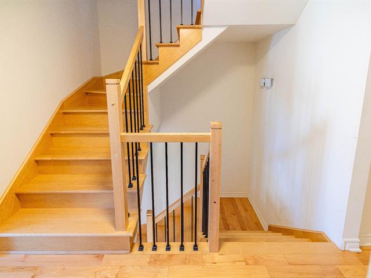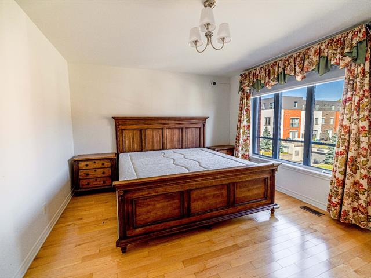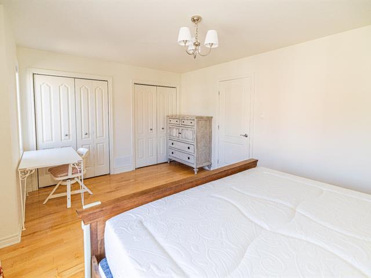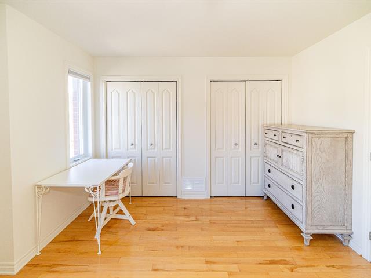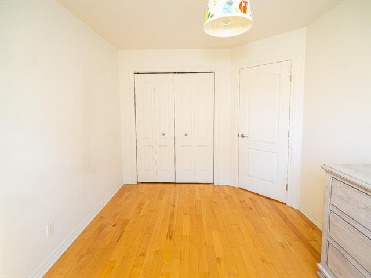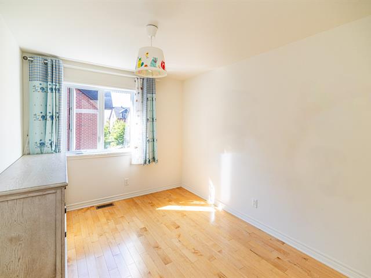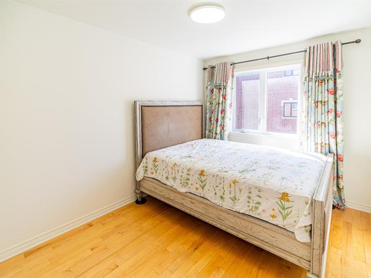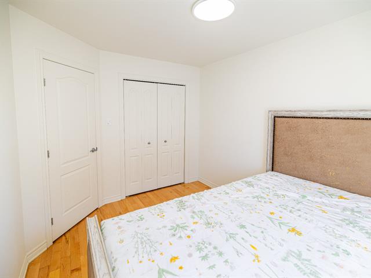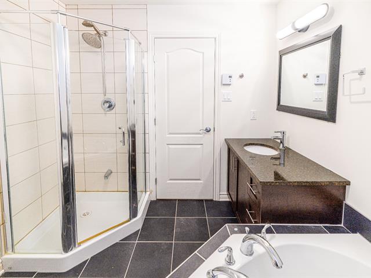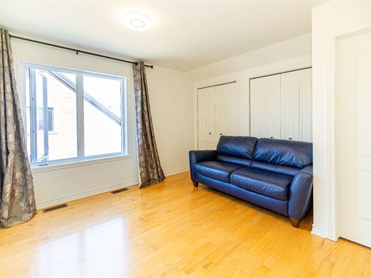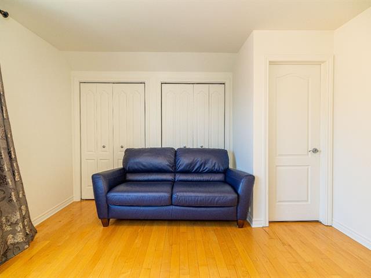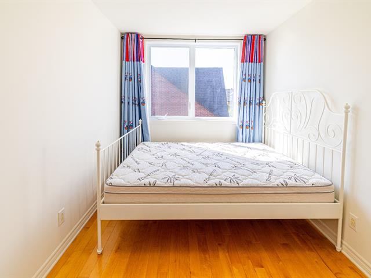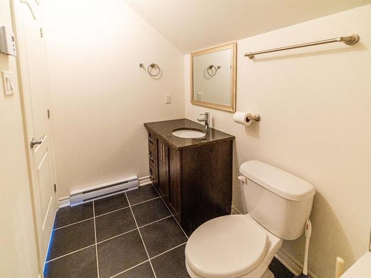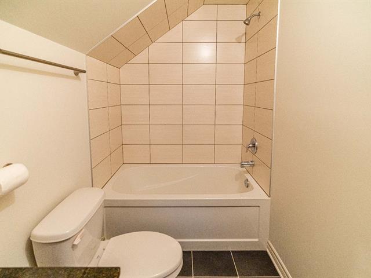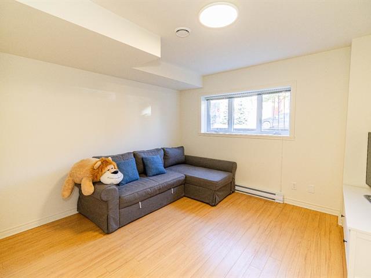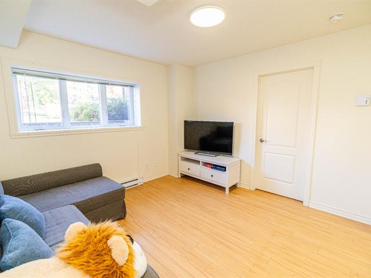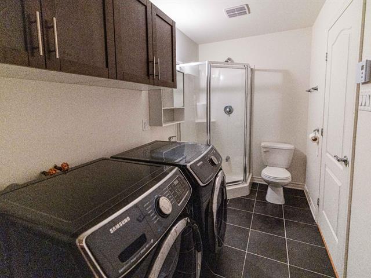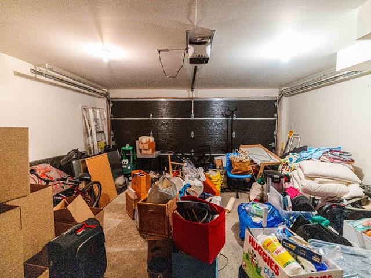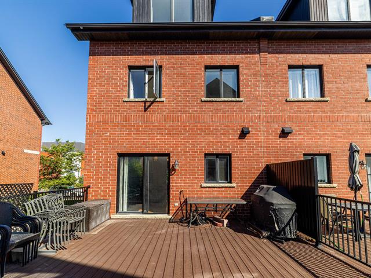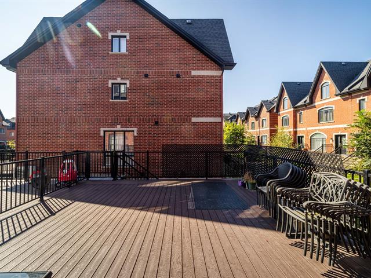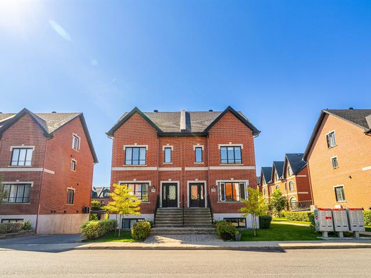Montréal (LaSalle), QC H8N1A7
This beautifully designed semi-detached home offers a bright and functional layout, perfect for comfortable family living. Enjoy abundant natural sunlight throughout the day in every room. Located just steps from the Angrignon metro station and a large Angrignon park, this home offers unbeatable convenience. Surrounded by scenic views and just minutes to major shopping CF centers, restaurants, and schools, this is an ideal location for urban living with a touch of nature. Easy access to highways and public transit makes commuting a breeze!
Fridge, stove range, dishwasher, kitchen fan, washer and dryer, garage opener.
$447,900
$426,900
This beautifully designed semi-detached home offers a bright and functional layout, perfect for comfortable family living. Enjoy abundant natural sunlight throughout the day in every room. Located just steps from the Angrignon metro station and a large Angrignon park, this home offers unbeatable convenience. Surrounded by scenic views and just minutes to major shopping CF centers, restaurants, and schools, this is an ideal location for urban living with a touch of nature. Easy access to highways and public transit makes commuting a breeze!
| Room | Dimensions | Level | Flooring |
|---|---|---|---|
| Living room | 12.10 x 21.4 P | Ground Floor | Wood |
| Dining room | 14.0 x 9.1 P | Ground Floor | Wood |
| Kitchen | 9.1 x 13.4 P | Ground Floor | Ceramic tiles |
| Bathroom | 6.5 x 4.1 P | Ground Floor | Ceramic tiles |
| Bedroom | 8.3 x 11.8 P | 2nd Floor | Wood |
| Bedroom | 11.4 x 8.9 P | 2nd Floor | Wood |
| Primary bedroom | 15.8 x 11.9 P | 2nd Floor | Wood |
| Bathroom | 8.0 x 8.1 P | 2nd Floor | Ceramic tiles |
| Bedroom | 11.3 x 8.1 P | 3rd Floor | Wood |
| Bathroom | 5.6 x 10.6 P | 3rd Floor | Ceramic tiles |
| Bedroom | 11.5 x 7.4 P | 3rd Floor | Ceramic tiles |
| Family room | 11.4 x 11.8 P | Basement | Wood |
| Type | Two or more storey |
|---|---|
| Style | Semi-detached |
| Dimensions | 20.6x72.7 P |
| Lot Size | 0 |
| Municipal Taxes (2025) | $ 4957 / year |
|---|---|
| School taxes (2025) | $ 625 / year |
| Basement | 6 feet and over |
|---|---|
| Heating system | Air circulation, Electric baseboard units |
| Driveway | Asphalt |
| Roofing | Asphalt shingles |
| Siding | Brick |
| Proximity | Cegep, Daycare centre, Elementary school, High school, Highway, Hospital, Park - green area |
| View | City |
| Heating energy | Electricity |
| Parking | Garage |
| Garage | Heated |
| Landscaping | Landscape, Patio |
| Sewage system | Municipal sewer |
| Water supply | Municipality |
| Windows | PVC |
| Zoning | Residential |
| Cupboard | Wood |
Loading maps...
Loading street view...

