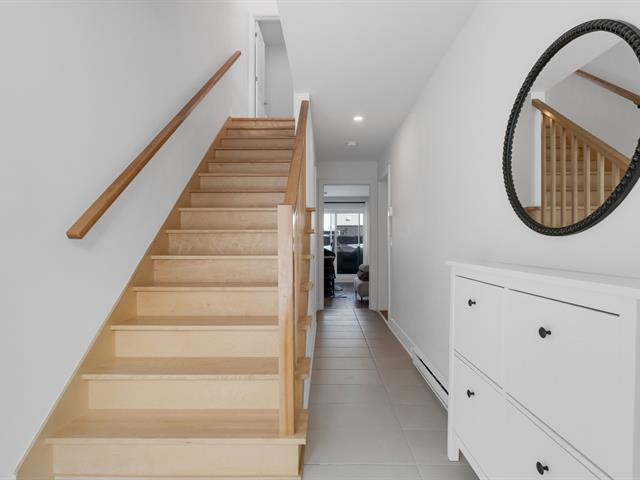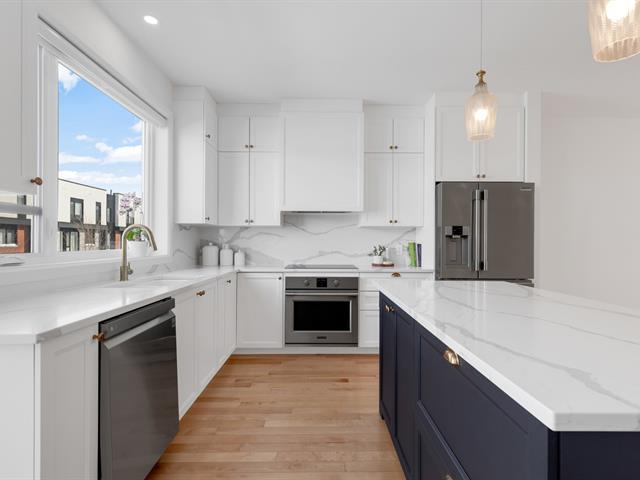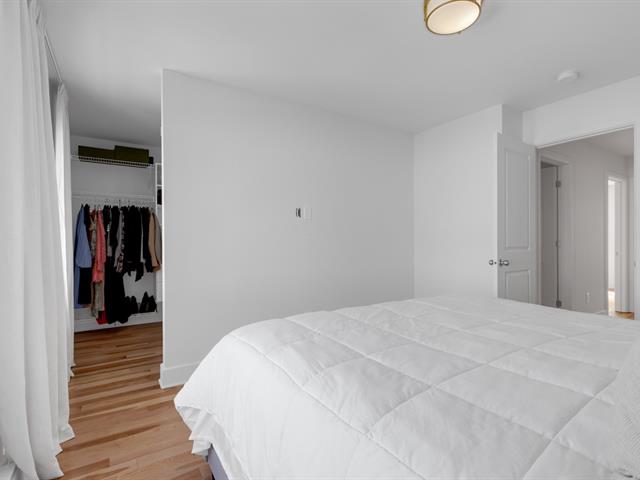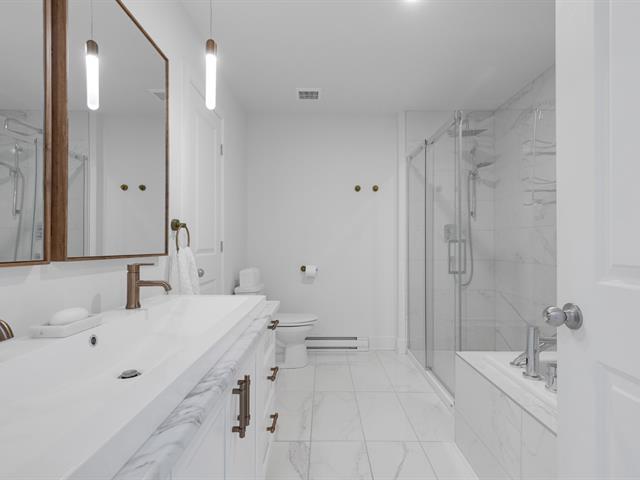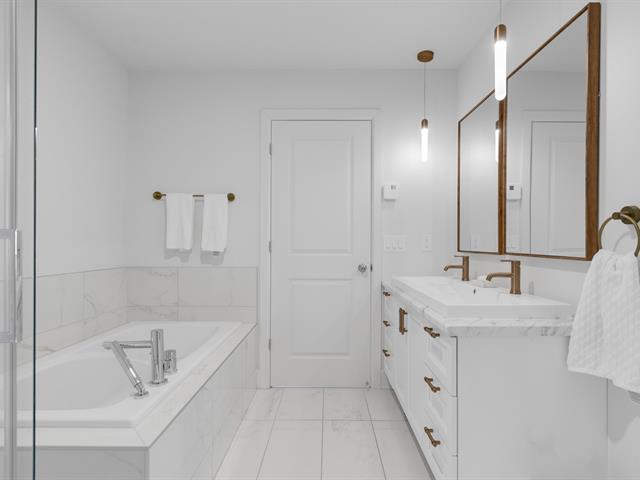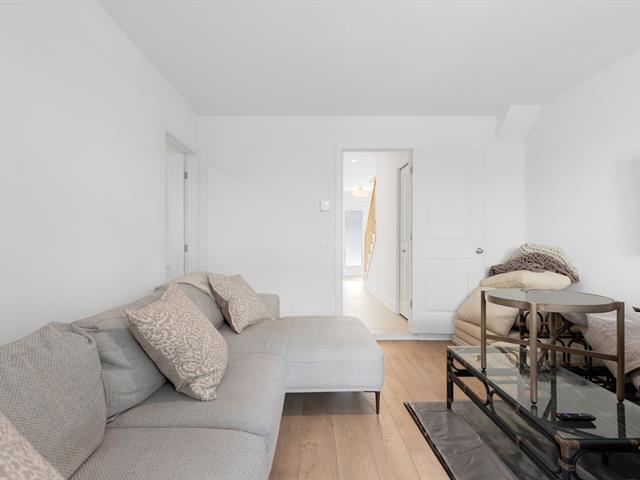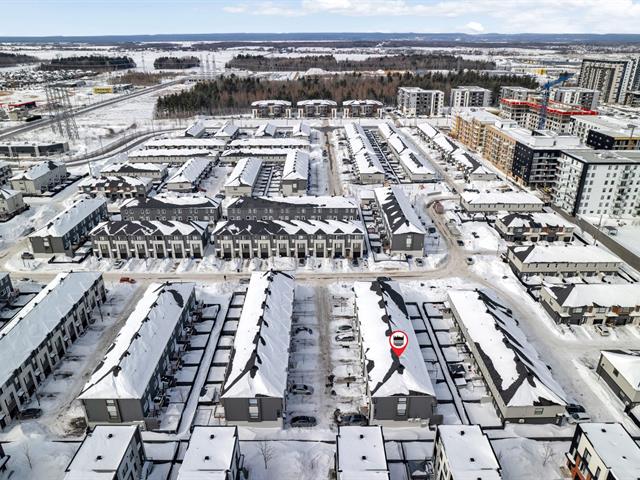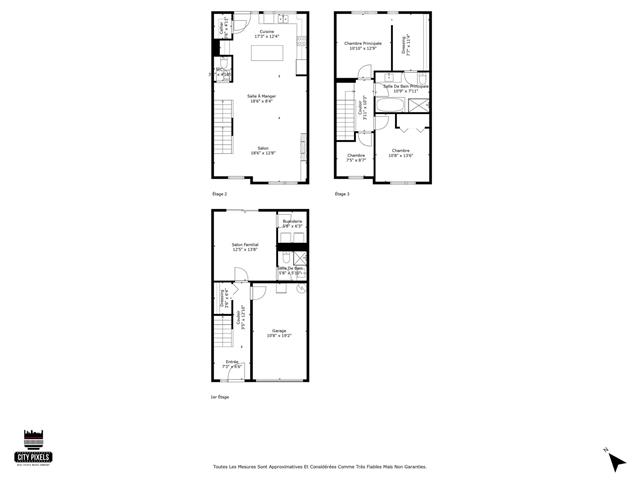Mirabel, QC J7J0S2
Sold
This stunning 2021 townhouse is located in a sought-after area of Mirabel, just steps away from the popular outlets. It features a number of upgrades, including an extra full bathroom on the first floor, an upgraded bathroom on the top floor, a kitchen with quartz countertops and a backsplash, as well as upgraded cabinets and high-end appliances. The primary bedroom has a huge walk-in closet. This modern home is perfect for those who want a luxurious and convenient lifestyle.
All blinds and window coverings, Napoleon electric fireplace, induction cooktop, built-in oven, refrigerator, dishwasher, all light fixtures, Tesla charging station
$88,800
$380,000
Welcome to your dream townhouse in the sought-after area of Mirabel! This stunning property is located just steps away from the popular outlets, offering both luxury and convenience. Built in 2021, this home features a number of high-end upgrades that set it apart from others in the community.
Step inside to discover a thoughtfully designed layout featuring an extra full bathroom on the first floor, perfect for guests or those who enjoy having additional space. The heart of the home is the upgraded kitchen, boasting elegant quartz countertops, a stylish backsplash, and premium cabinetry. High-end, stainless steel appliances complete this culinary haven, making it ideal for both everyday living and entertaining.
The primary bedroom is a true retreat, featuring an exceptionally large walk-in closet, providing ample storage and organization. Upstairs, you'll find an upgraded bathroom, adding another touch of luxury to this already impressive home.
Outside, the meticulously landscaped yard showcases beautiful Pavé uni at the entrance and extends throughout the entire backyard, creating a low-maintenance and visually appealing outdoor space.
Located in a vibrant and growing community, you'll enjoy easy access to shopping, dining, and entertainment options. Don't miss your opportunity to own this exceptional property in Mirabel!
| Room | Dimensions | Level | Flooring |
|---|---|---|---|
| Other | 7.3 x 6.6 P | Ground Floor | Ceramic tiles |
| Hallway | 3.5 x 12.1 P | Ground Floor | Ceramic tiles |
| Storage | 3.6 x 6.4 P | Ground Floor | Ceramic tiles |
| Family room | 12.5 x 13.8 P | Ground Floor | Floating floor |
| Bathroom | 5.8 x 5.1 P | Ground Floor | Ceramic tiles |
| Laundry room | 5.8 x 6.3 P | Ground Floor | Ceramic tiles |
| Living room | 18.6 x 12.8 P | 2nd Floor | Wood |
| Dining room | 18.6 x 8.4 P | 2nd Floor | Wood |
| Kitchen | 17.3 x 12.4 P | 2nd Floor | Wood |
| Other | 3.6 x 4.11 P | 2nd Floor | Wood |
| Bathroom | 3.6 x 4.1 P | 2nd Floor | Ceramic tiles |
| Primary bedroom | 10.1 x 12.9 P | 3rd Floor | |
| Walk-in closet | 7.7 x 11.4 P | 3rd Floor | |
| Bathroom | 10.9 x 7.11 P | 3rd Floor | |
| Hallway | 3.11 x 10.3 P | 3rd Floor | |
| Bedroom | 10.8 x 13.6 P | 3rd Floor | |
| Bedroom | 7.5 x 8.7 P | 3rd Floor |
| Type | Two or more storey |
|---|---|
| Style | Attached |
| Dimensions | 0x0 |
| Lot Size | 196 MC |
| Co-ownership fees | $ 2340 / year |
|---|---|
| Municipal Taxes (2025) | $ 2409 / year |
| School taxes (2024) | $ 360 / year |
| Bathroom / Washroom | Adjoining to primary bedroom, Seperate shower |
|---|---|
| Driveway | Asphalt |
| Garage | Attached, Fitted, Heated, Single width |
| Proximity | Bicycle path, Daycare centre, Elementary school, Highway, Park - green area, Public transport |
| Heating system | Electric baseboard units |
| Heating energy | Electricity |
| Parking | Garage, Outdoor |
| Equipment available | Level 2 charging station, Private balcony, Private yard, Ventilation system, Wall-mounted air conditioning |
| Sewage system | Municipal sewer |
| Water supply | Municipality |
| Hearth stove | Other |
| Zoning | Residential |
Loading maps...
Loading street view...



