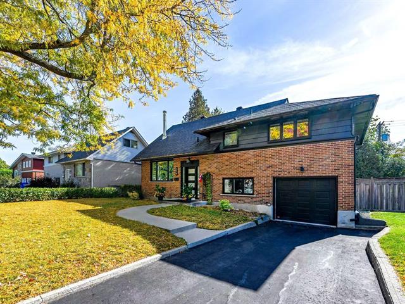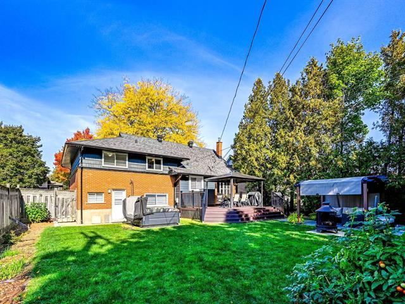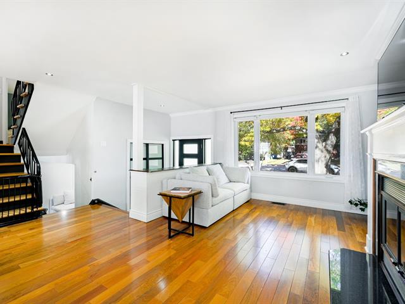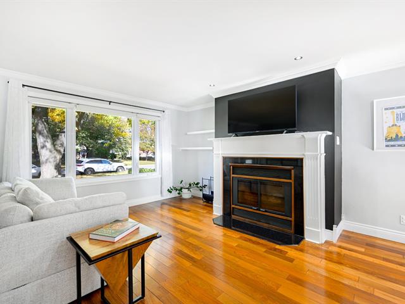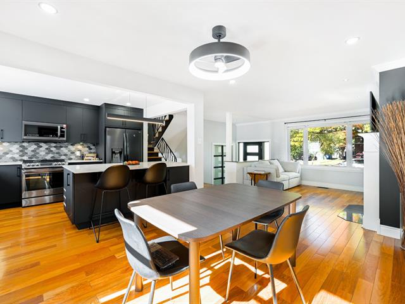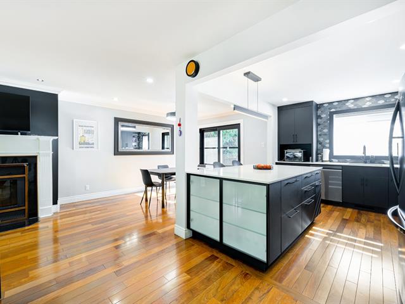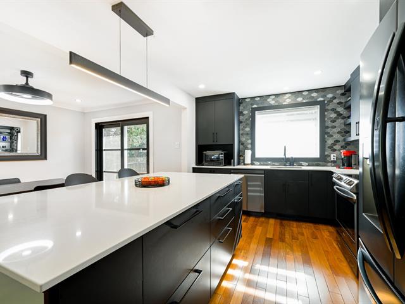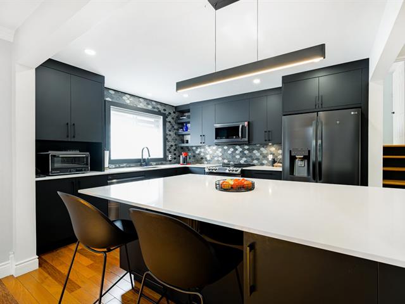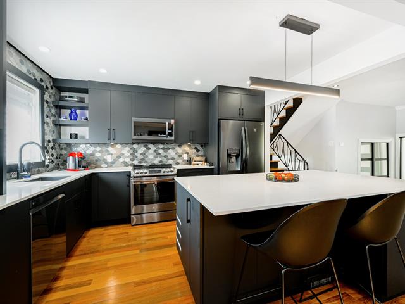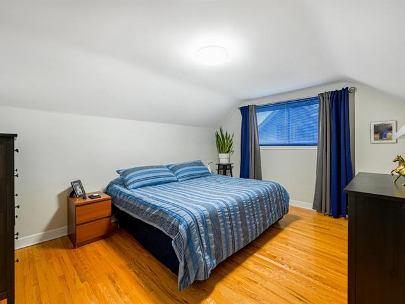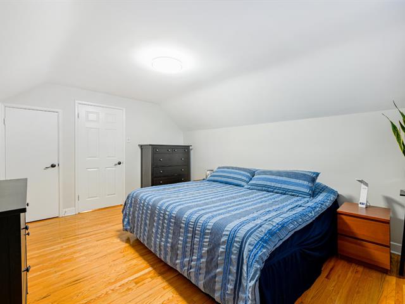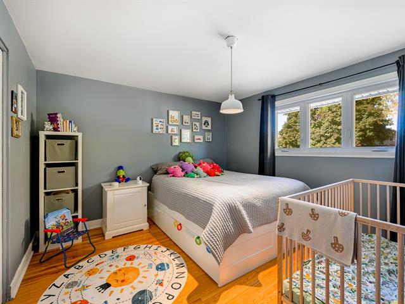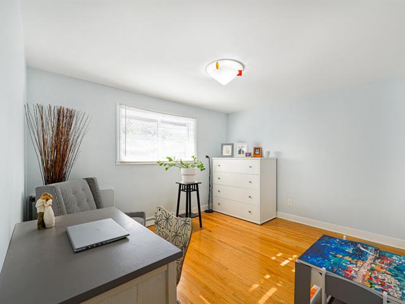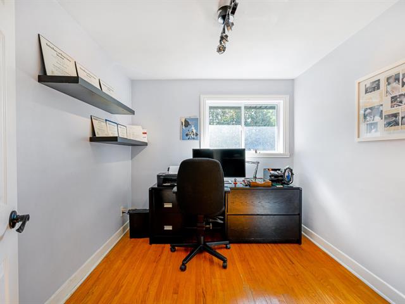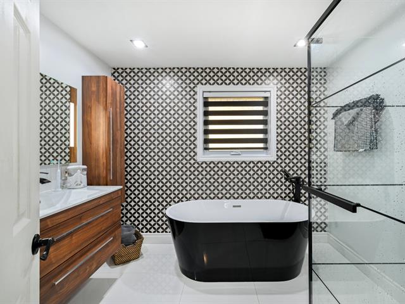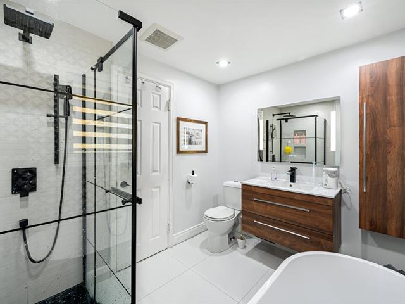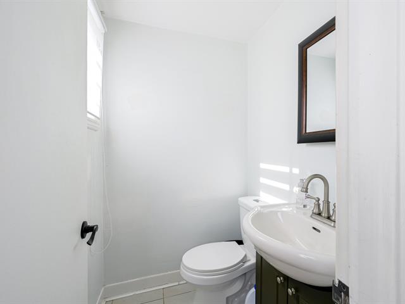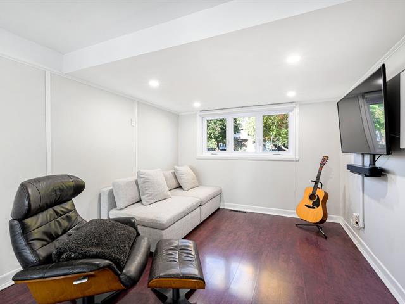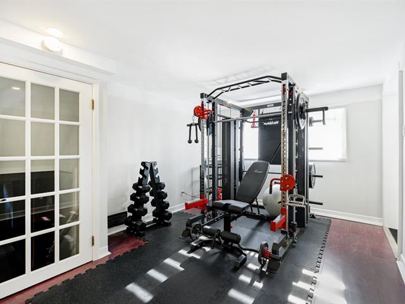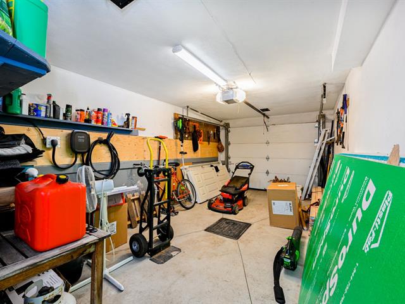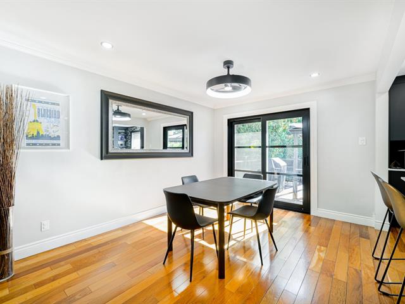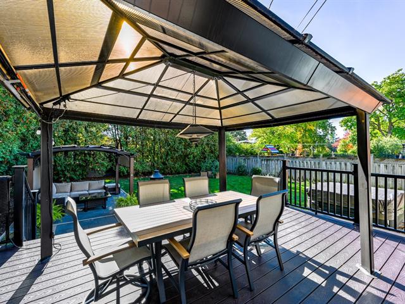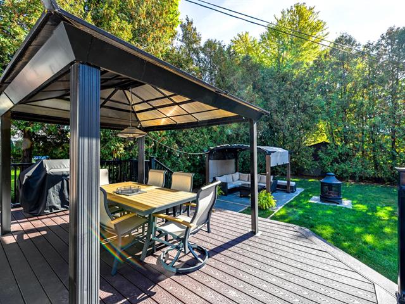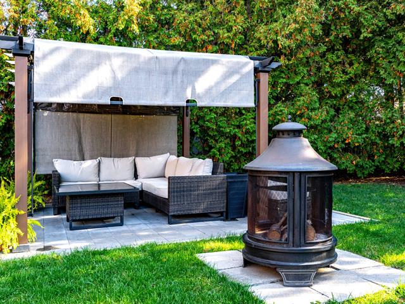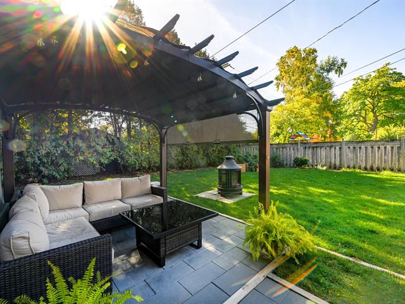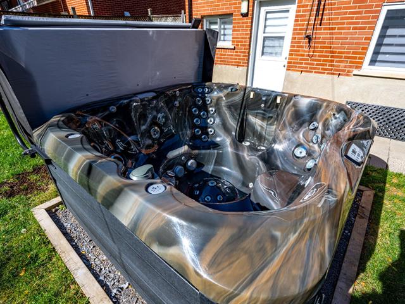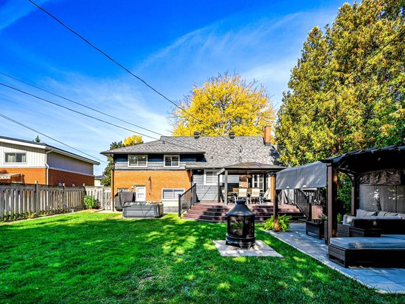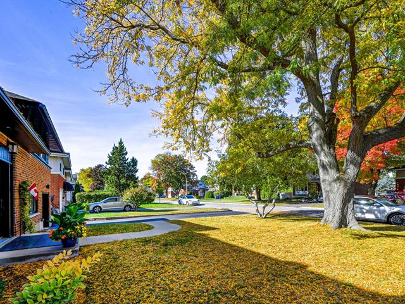Pointe-Claire, QC H9R1R4
Sold
Renovated over the years and meticulously maintained while the owner lives in the last few decades, this classic Magill split house is quietly nestled in the Lakeshore General Hospital neiboughhood of Pointe-Claire. Open concept kitcken with spacious island and chic carbinet, beautiful Lapacho hardwood flooring reflecting the warm living area. Sun filled dining room leads to the south-facing backyard with full of sun shining to the spa jacuzzi for you to enjoy with the outdoor fireplace.
Stove, Fridge, Dishwasher, Washer, Dryer, Jacuzzi spa, Gazebo
$398,000
$392,700
This 4-bedrooms classic split house offers you most enjoyable life, with a potential 5th bedroom and additional full bathroom in the basement.
The house has never had any water problem thanks to its owner's professional plumbing background.
All offers must be accopmanied by a valid mortgage pre-approval letter.
A new certificate of location has been ordered to be avallable within a month.
New revonation done as follows: 1) New renovated living & dining room with Lapacho flooring on 2020 2) New entrance door and patio door 2024 3) New windows 2010 4) New open kitchen 2021 5) New patio deck with Trex plastic with gezebo around 2018 6) New jacuzzi spa 2023 7) New gezebo(small one) 2023 8) New bathroom 2022 with heated floor 9) New garage floor & pit and upgraded driveway drain 2020
| Room | Dimensions | Level | Flooring |
|---|---|---|---|
| Living room | 18.0 x 14.4 P | Ground Floor | Wood |
| Dining room | 10.2 x 10.0 P | Ground Floor | Wood |
| Kitchen | 12.5 x 10.0 P | Ground Floor | Wood |
| Bedroom | 12.8 x 12.0 P | 2nd Floor | Wood |
| Bedroom | 11.0 x 10.8 P | 2nd Floor | Wood |
| Bedroom | 9.6 x 8.0 P | 2nd Floor | Wood |
| Bathroom | 8.10 x 7.6 P | 2nd Floor | Ceramic tiles |
| Primary bedroom | 14.7 x 11.6 P | 3rd Floor | Wood |
| Family room | 24.1 x 9.11 P | RJ | Wood |
| Washroom | 4.6 x 3.11 P | RJ | Ceramic tiles |
| Bedroom | 14.2 x 13.0 P | Basement | Carpet |
| Laundry room | 10.0 x 9.10 P | Basement | Concrete |
| Workshop | 11.0 x 7.0 P | Basement | Concrete |
| Type | Split-level |
|---|---|
| Style | Detached |
| Dimensions | 0x0 |
| Lot Size | 7200 PC |
| Water taxes (2025) | $ 192 / year |
|---|---|
| Municipal Taxes (2025) | $ 5052 / year |
| School taxes (2025) | $ 644 / year |
| Heating system | Air circulation |
|---|---|
| Driveway | Asphalt |
| Roofing | Asphalt shingles |
| Garage | Attached, Heated, Single width |
| Siding | Brick |
| Window type | Crank handle |
| Proximity | Daycare centre, Elementary school, Golf, High school, Highway, Hospital, Public transport, Réseau Express Métropolitain (REM) |
| Heating energy | Electricity |
| Landscaping | Fenced, Landscape |
| Topography | Flat |
| Parking | Garage, Outdoor |
| Sewage system | Municipal sewer |
| Water supply | Municipality |
| Basement | Partially finished |
| Foundation | Poured concrete |
| Windows | PVC |
| Zoning | Residential |
| Hearth stove | Wood fireplace |
Loading maps...
Loading street view...

