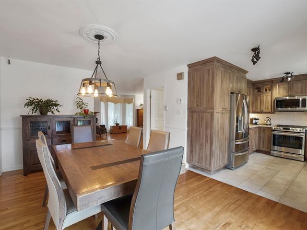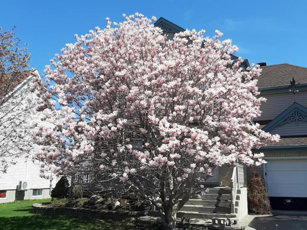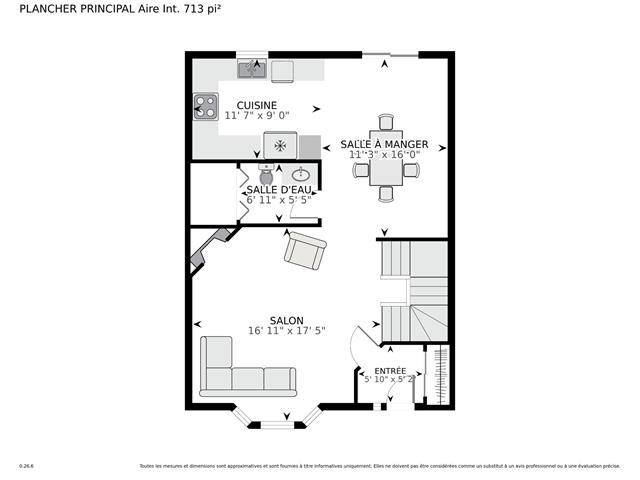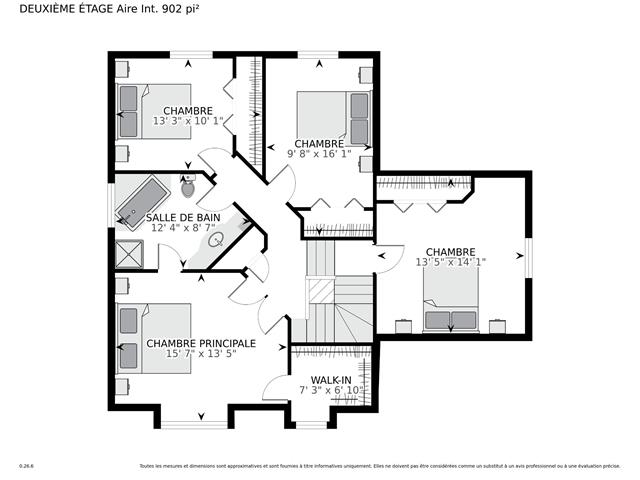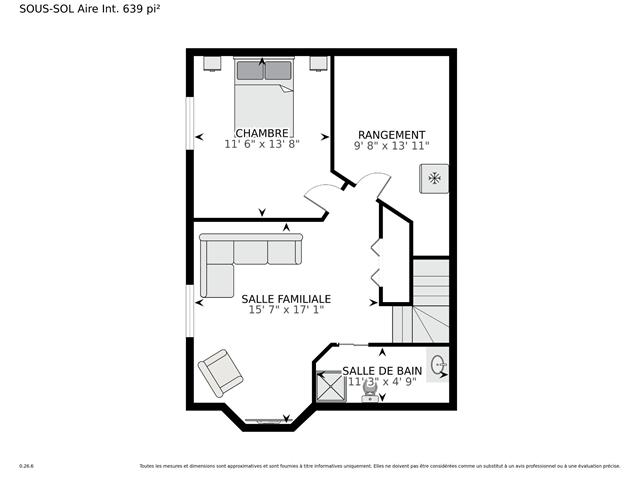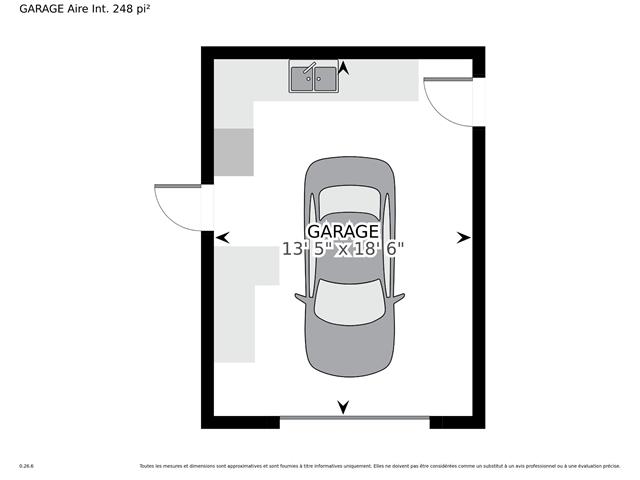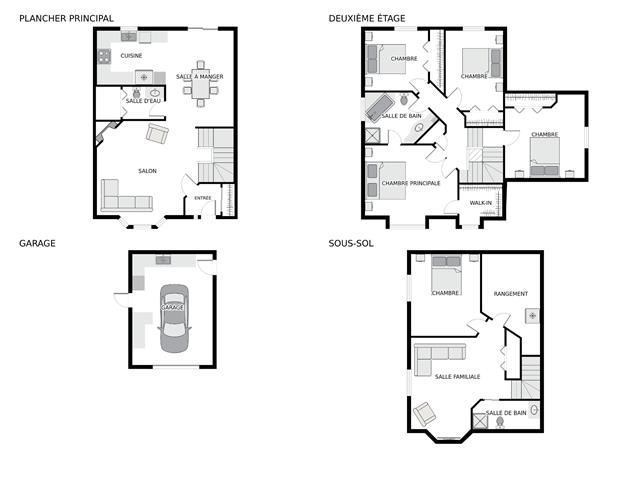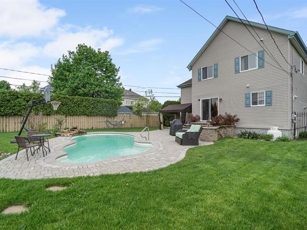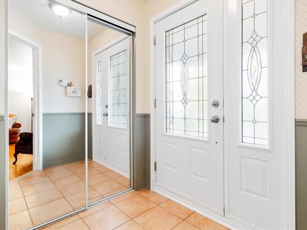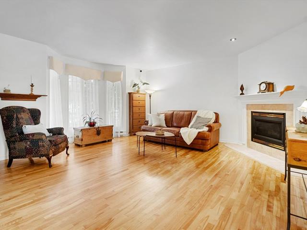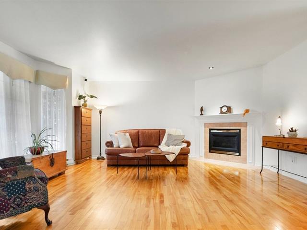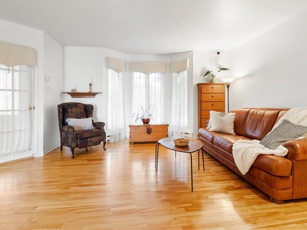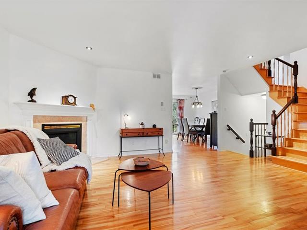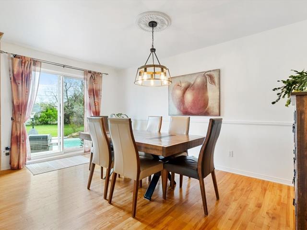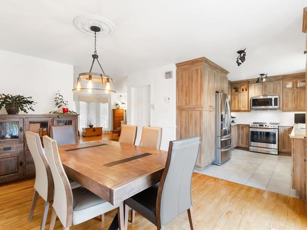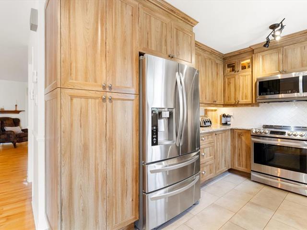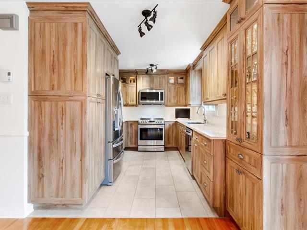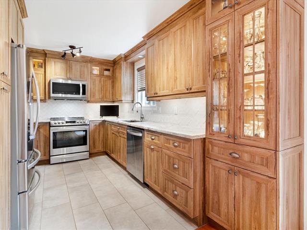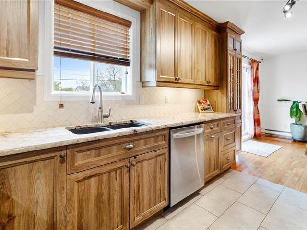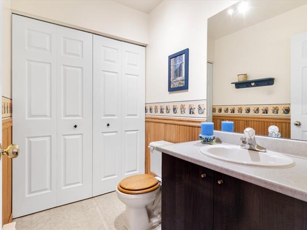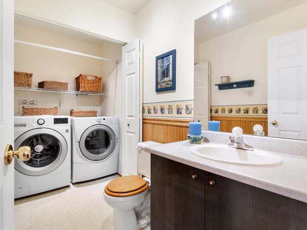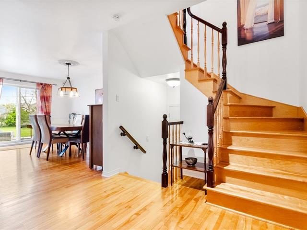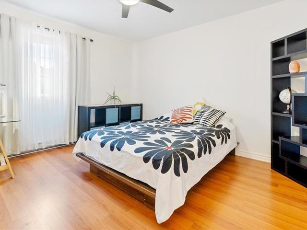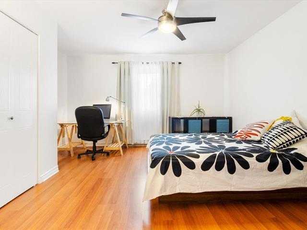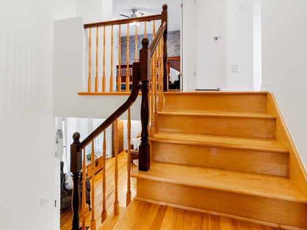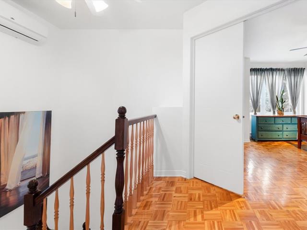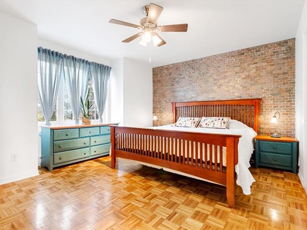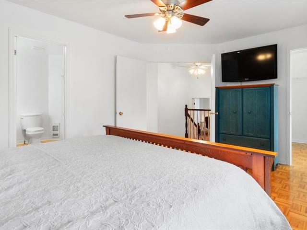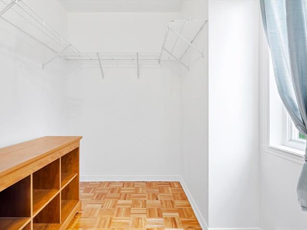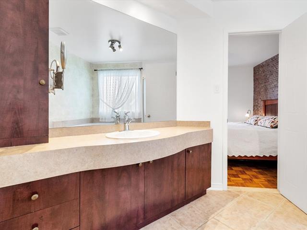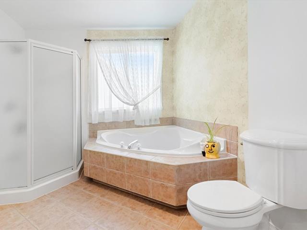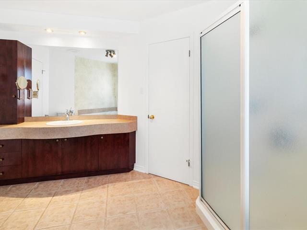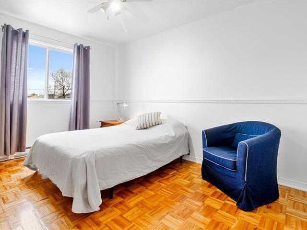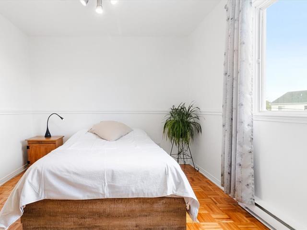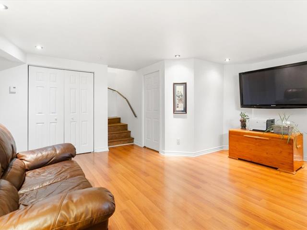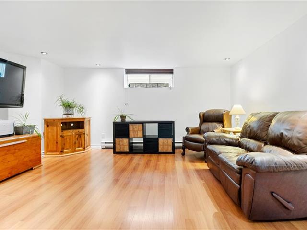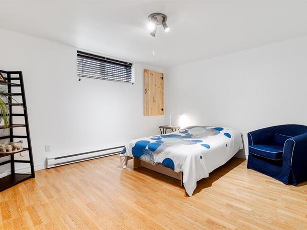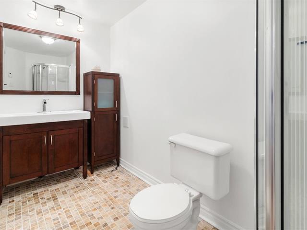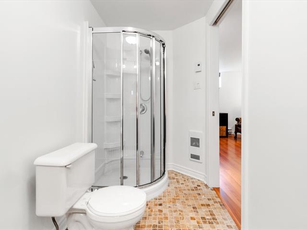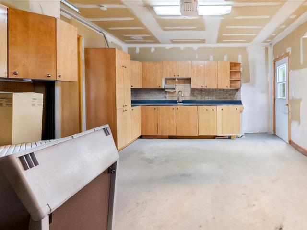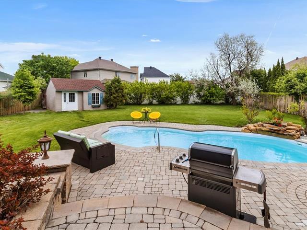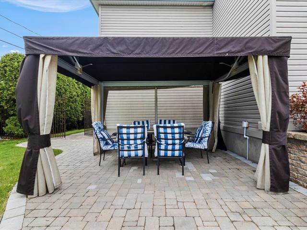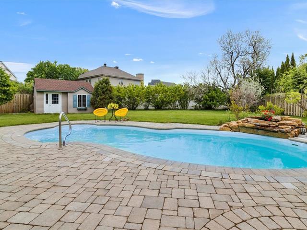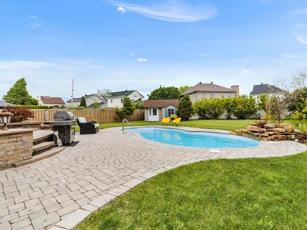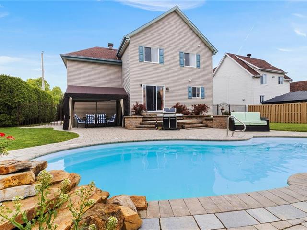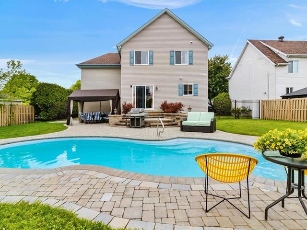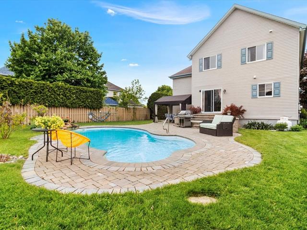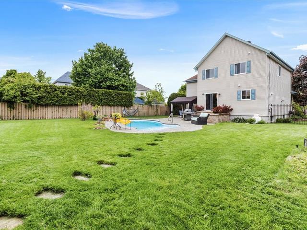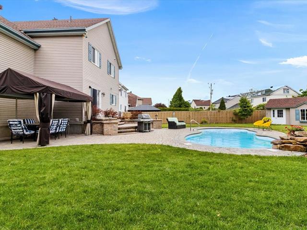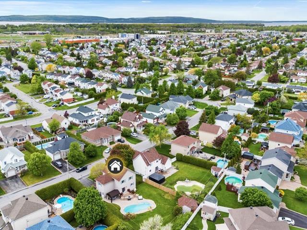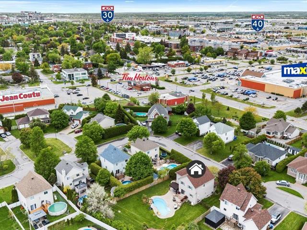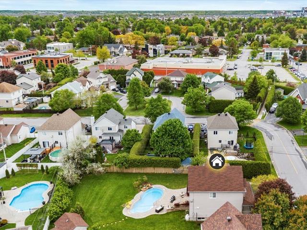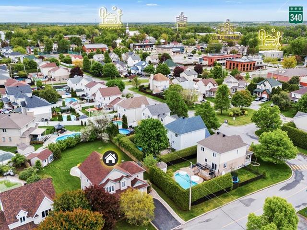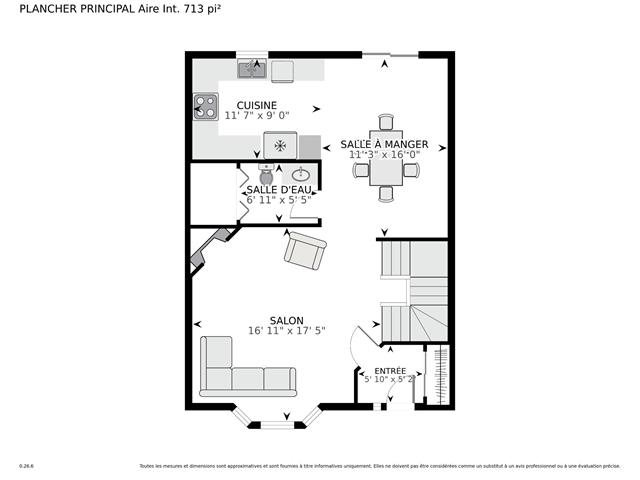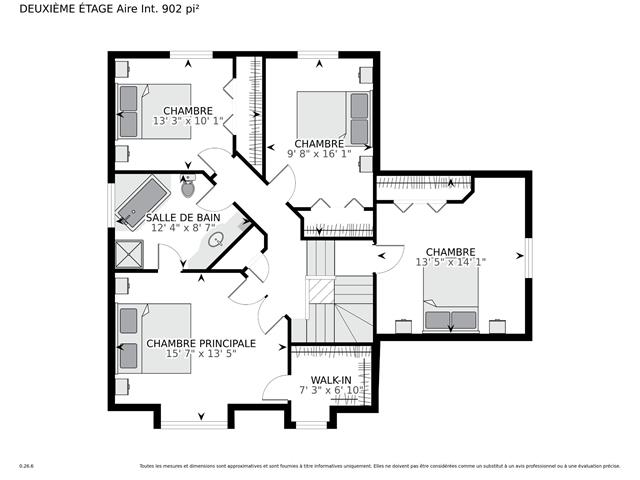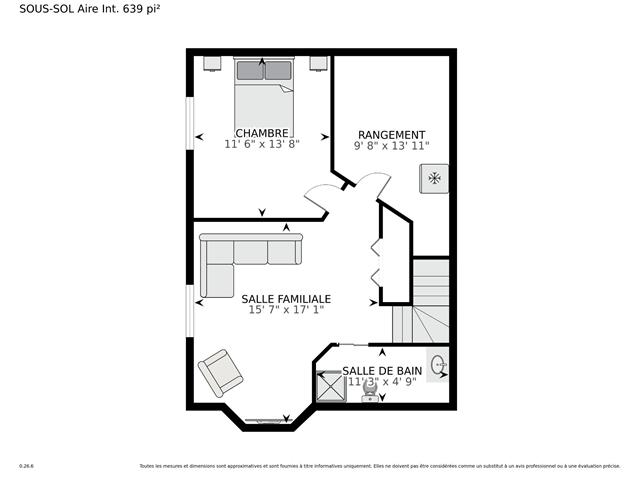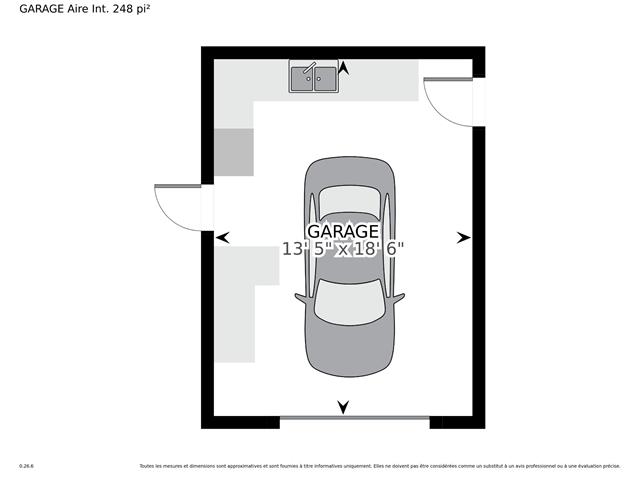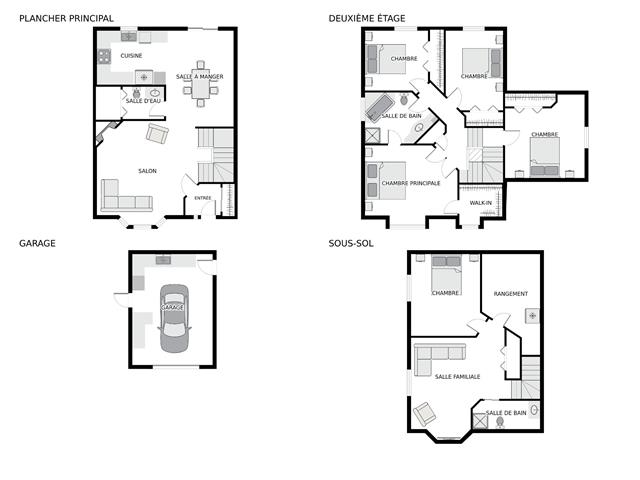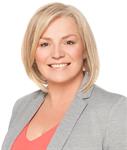Vaudreuil-Dorion, QC J7V9K7
Sold
Nestled on a quiet tree-lined street in the heart of Vaudreuil, a charming family home radiates warmth and welcome from the moment you arrive. Bright and peaceful, it features a newly renovated modern kitchen open to a spacious dining and living room, ideal for family gathering. Each bedroom is a gentle retreat, perfect for a growing family. Outside, enjoy a large backyard with a heated pool and a private patio. A turnkey property, warm and ready to host your most memorable moments. This isn't just a house. It's a place to call home.
microwave, dishwasher, additional medicine cabinet and towel rack in the basement bathroom, central vacuum cleaner, shed, Jardin de Ville gazebo, swimming pool items such as net for collecting leaves, autumn canvas, hose for sweeper and sweeper, autumn canvas, roller for solar canvas
household appliances other than those indicated in section 4.4 (Inclusions), curtains, safe, wall charger for Tesla electric car, robotic pool cleaner, solar cover for the pool, outdoor laundry rack
$356,800
$432,100
| Room | Dimensions | Level | Flooring |
|---|---|---|---|
| Other | 5.10 x 5.2 P | Ground Floor | Ceramic tiles |
| Living room | 16.11 x 17.5 P | Ground Floor | Wood |
| Dining room | 11.3 x 16 P | Ground Floor | Wood |
| Kitchen | 11.7 x 9 P | Ground Floor | Ceramic tiles |
| Washroom | 6.11 x 5.5 P | Ground Floor | Ceramic tiles |
| Bedroom | 13.5 x 14.1 P | 2nd Floor | Parquetry |
| Bedroom | 13.3 x 10.1 P | 3rd Floor | Parquetry |
| Bedroom | 9.8 x 16.1 P | 3rd Floor | Parquetry |
| Primary bedroom | 15.7 x 13.5 P | 3rd Floor | Parquetry |
| Bathroom | 12.4 x 8.7 P | 3rd Floor | Ceramic tiles |
| Family room | 15.7 x 17.1 P | Basement | Flexible floor coverings |
| Bathroom | 11.3 x 4.9 P | Basement | Ceramic tiles |
| Bedroom | 11.6 x 13.8 P | Basement | Flexible floor coverings |
| Storage | 9.8 x 13.11 P | Basement | Concrete |
| Type | Two or more storey |
|---|---|
| Style | Detached |
| Dimensions | 9.73x7.42 M |
| Lot Size | 1101.7 MC |
| Municipal Taxes (2025) | $ 4175 / year |
|---|---|
| School taxes (2024) | $ 479 / year |
| Basement | 6 feet and over, Finished basement |
|---|---|
| Driveway | Asphalt, Double width or more |
| Roofing | Asphalt shingles |
| Garage | Attached, Fitted, Heated, Other |
| Proximity | Bicycle path, Daycare centre, Elementary school, High school, Highway, Park - green area, Public transport |
| Siding | Brick, Vinyl |
| Equipment available | Central vacuum cleaner system installation, Ventilation system, Wall-mounted air conditioning |
| Window type | Crank handle |
| Heating energy | Electricity |
| Landscaping | Fenced, Landscape |
| Topography | Flat |
| Parking | Garage, Outdoor |
| Hearth stove | Gaz fireplace |
| Pool | Inground |
| Sewage system | Municipal sewer |
| Water supply | Municipality |
| Cupboard | Polyester |
| Foundation | Poured concrete |
| Windows | PVC |
| Zoning | Residential |
| Bathroom / Washroom | Seperate shower |
| Heating system | Space heating baseboards |
| Rental appliances | Water heater |
Loading maps...
Loading street view...

