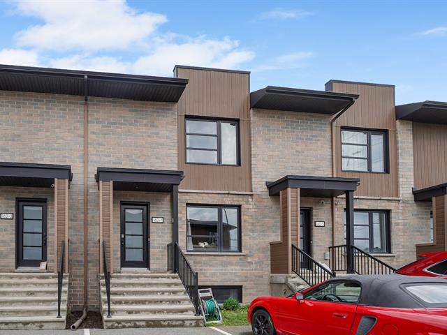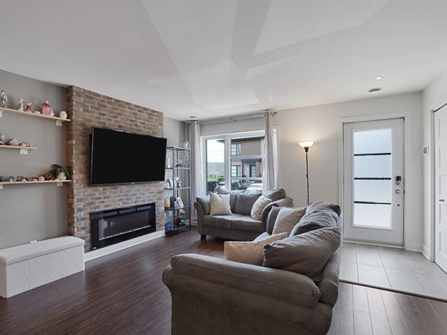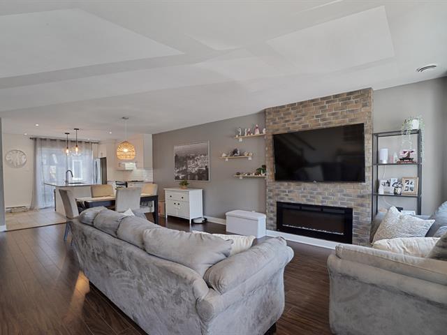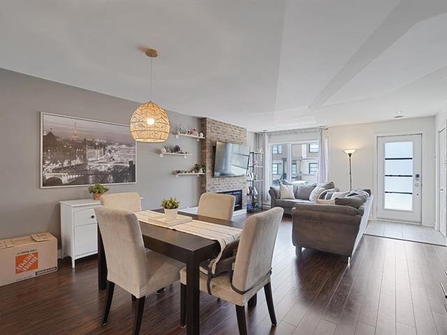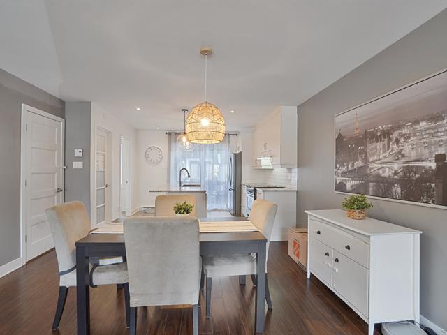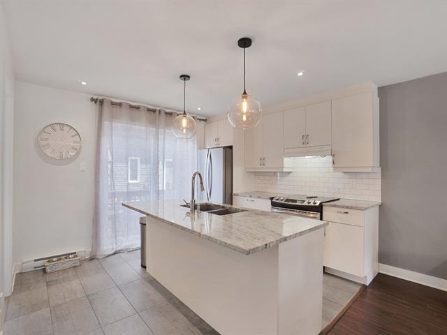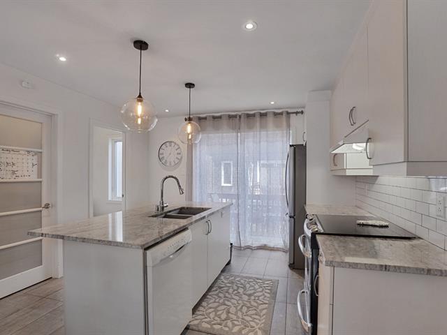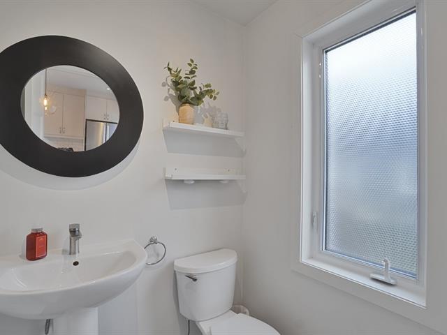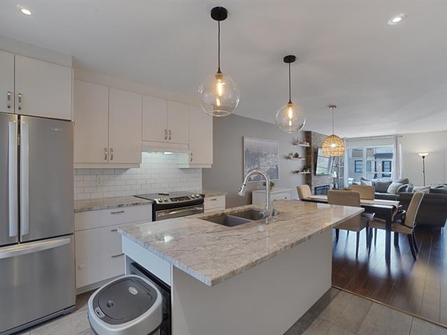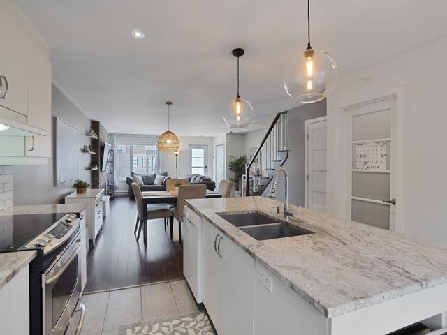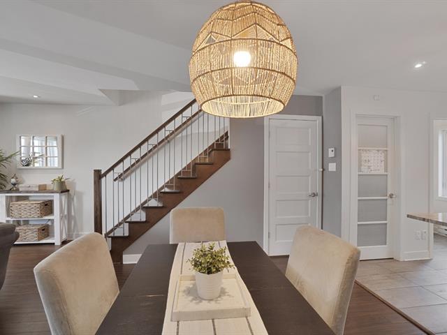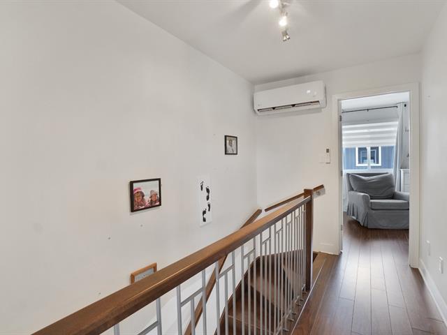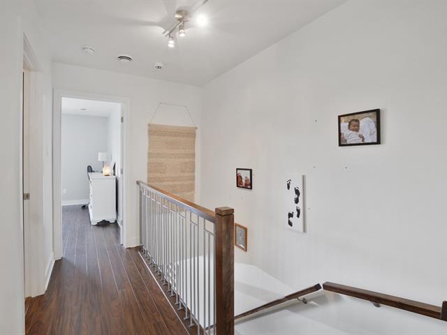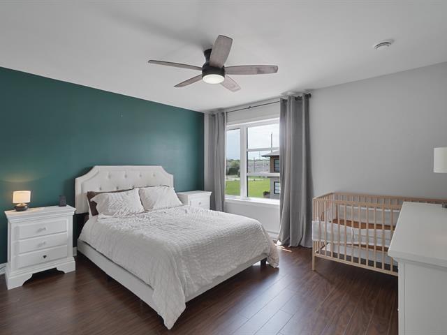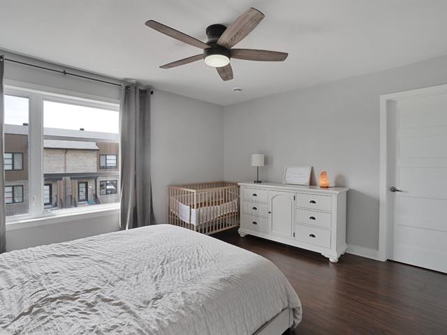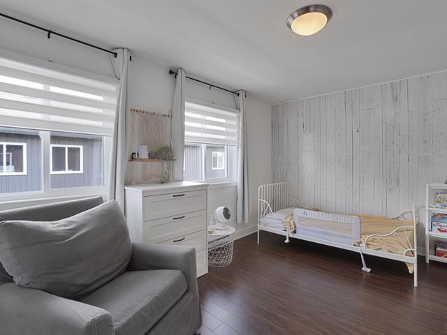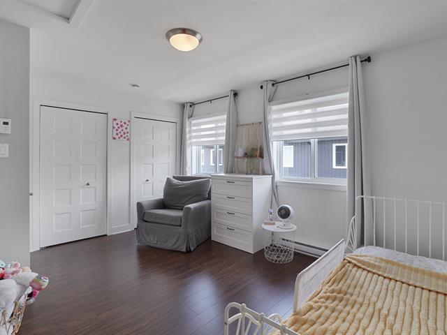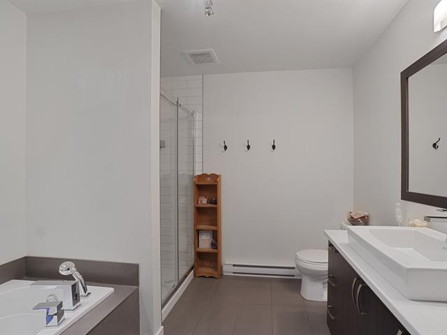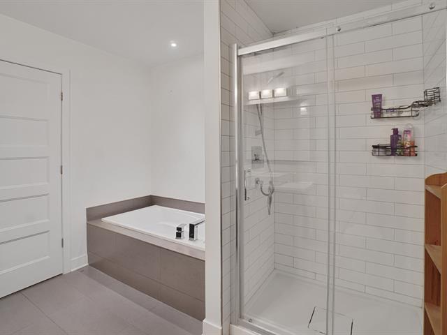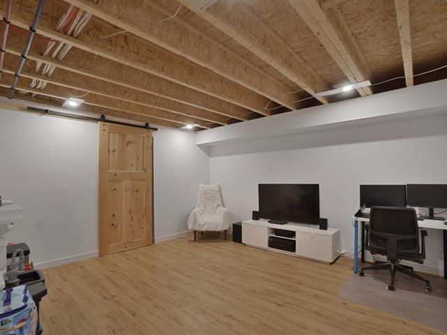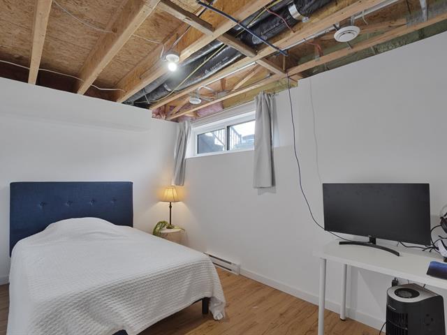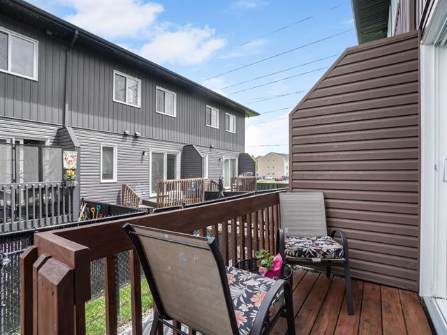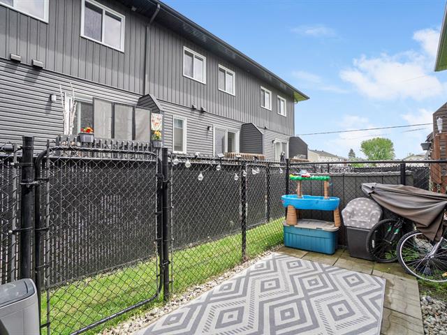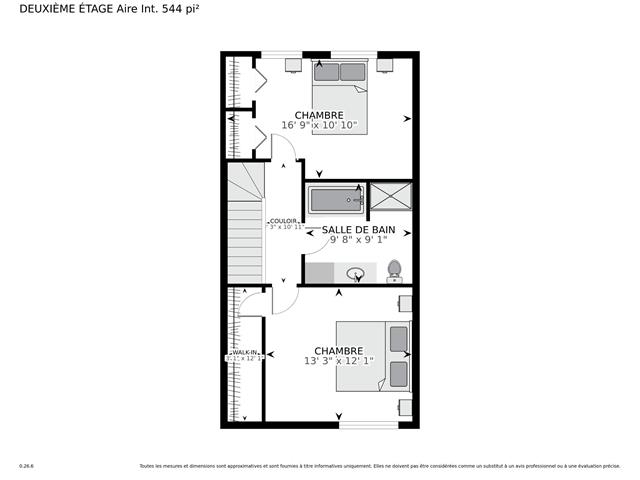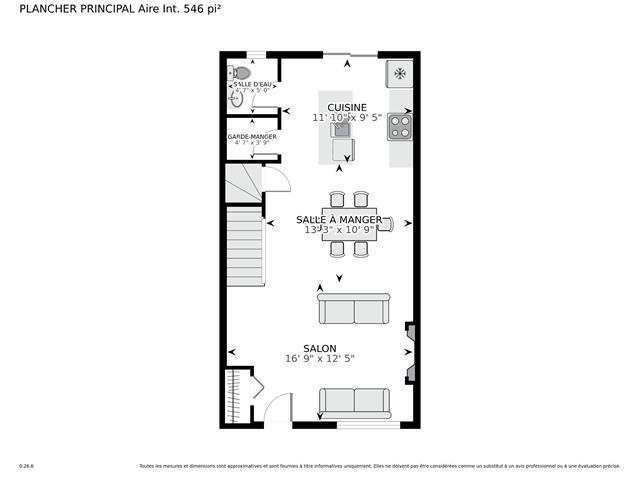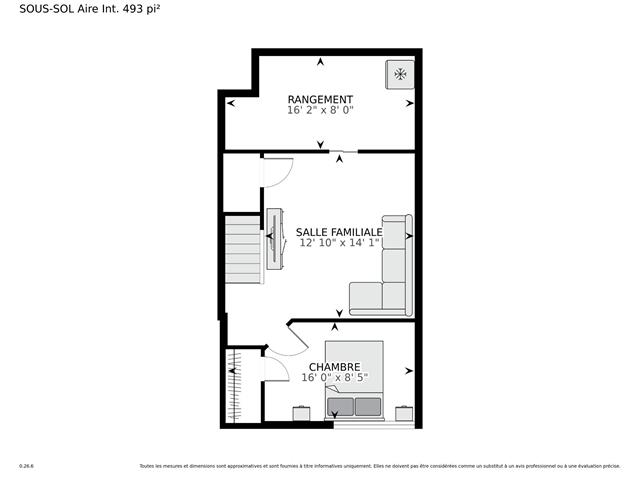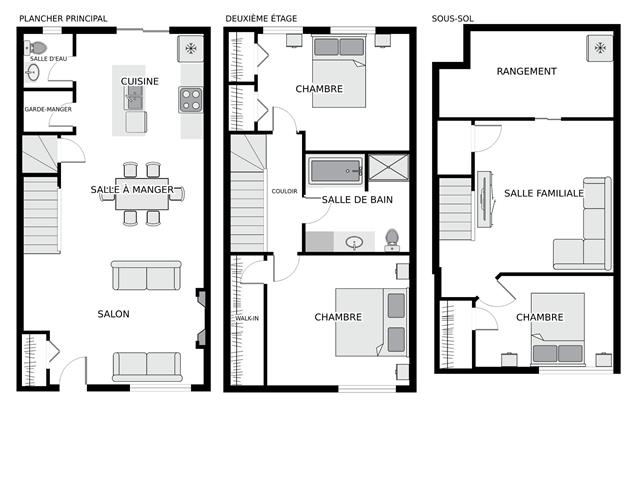162 Rue Marcel Dostie
Les Coteaux, QC J7X0B8
Les Coteaux, QC J7X0B8
Sold
Description
Urban-Style Townhouse in a Tranquil Rural Setting - This distinctive urban-style townhouse brings a modern, sophisticated aesthetic to a quiet rural landscape. Featuring clean architectural lines, open-concept interiors, and contemporary finishes, the home offers the best of both worlds: sleek city style and serene country living. Inside, you'll find spacious living areas, a minimalist kitchen with granit counter top, and a layout designed for comfort and flow. Enjoy local farms, and charming small-town amenities. It's modern living--reimagined for a slower pace, delivers the essence of urban life with the warmth of a private home.
Inclusions
Wall mounted A/C, Air exchanger, Central vac.
Municipal land valuation
$128,600
Municipal building valuation
$251,200
Room Details
| Room | Dimensions | Level | Flooring |
|---|---|---|---|
| Kitchen | 9.6 x 10.11 P | Ground Floor | Ceramic tiles |
| Dinette | 9.6 x 9.7 P | Ground Floor | Flexible floor coverings |
| Living room | 11.4 x 13.5 P | Ground Floor | Flexible floor coverings |
| Other | 3.9 x 4.8 P | Ground Floor | Ceramic tiles |
| Washroom | 4.7 x 4.10 P | Ground Floor | Ceramic tiles |
| Primary bedroom | 12 x 13.3 P | 2nd Floor | Flexible floor coverings |
| Walk-in closet | 3 x 12 P | 2nd Floor | Flexible floor coverings |
| Bathroom | 9 x 9 P | 2nd Floor | Ceramic tiles |
| Bedroom | 11 x 14.5 P | 2nd Floor | Flexible floor coverings |
| Bedroom | 8.5 x 16 P | Basement | Flexible floor coverings |
| Family room | 12.10 x 14.1 P | Basement | Flexible floor coverings |
| Storage | 16.2 x 8 P | Basement | Flexible floor coverings |
Building
| Type | Two or more storey |
|---|---|
| Style | Attached |
| Dimensions | 34.4x17.9 P |
| Lot Size | 836.36 PC |
Expenses
| Municipal Taxes (2024) | $ 2200 / year |
|---|---|
| School taxes (2024) | $ 465 / year |
Characteristics
| Basement | 6 feet and over, Finished basement |
|---|---|
| Equipment available | Alarm system, Central vacuum cleaner system installation, Ventilation system, Wall-mounted air conditioning |
| Driveway | Asphalt, Double width or more |
| Roofing | Asphalt shingles |
| Proximity | Bicycle path, Cegep, Daycare centre, Elementary school, High school, Highway, Park - green area |
| Siding | Brick, Vinyl |
| Window type | Crank handle |
| Heating system | Electric baseboard units |
| Heating energy | Electricity |
| Landscaping | Fenced |
| Topography | Flat |
| Cupboard | Melamine |
| Sewage system | Municipal sewer |
| Water supply | Municipality |
| Hearth stove | Other |
| Parking | Outdoor |
| Foundation | Poured concrete |
| Windows | PVC |
| Zoning | Residential |
| Bathroom / Washroom | Seperate shower |
Share property
Map
Loading maps...
Street View
Loading street view...

