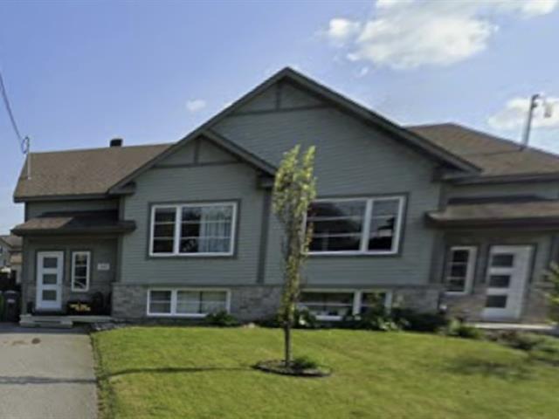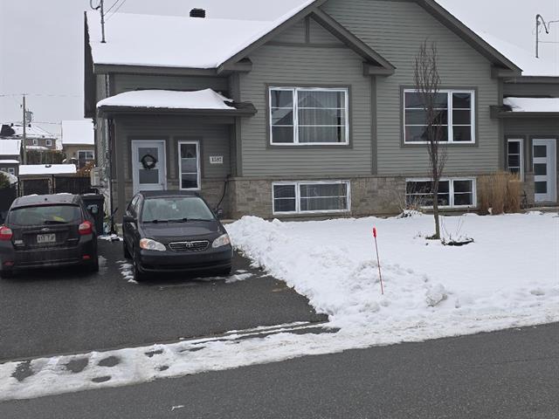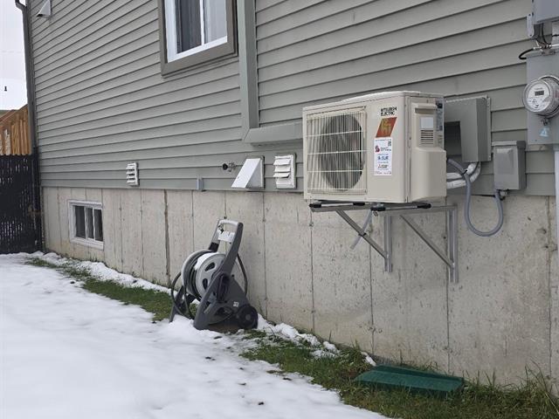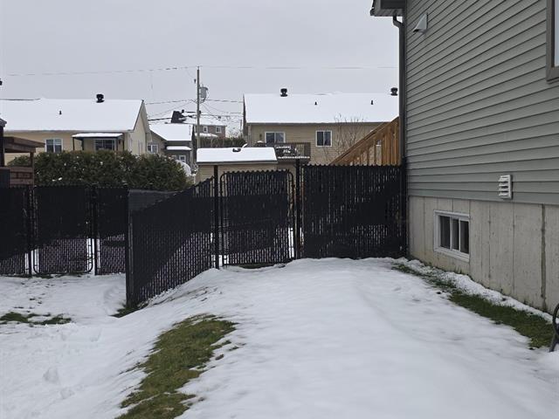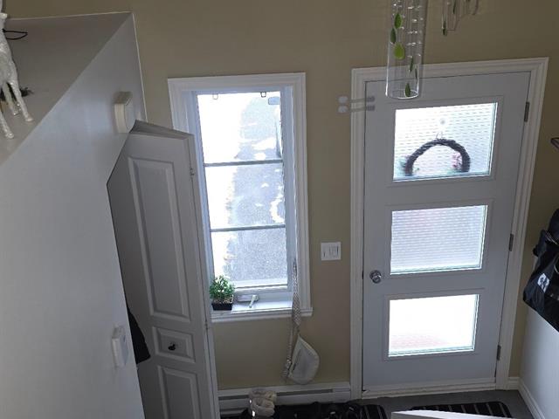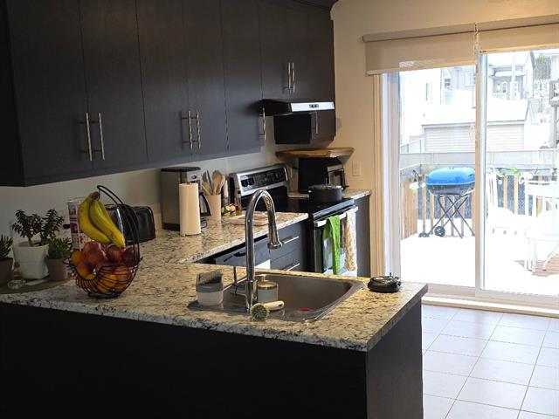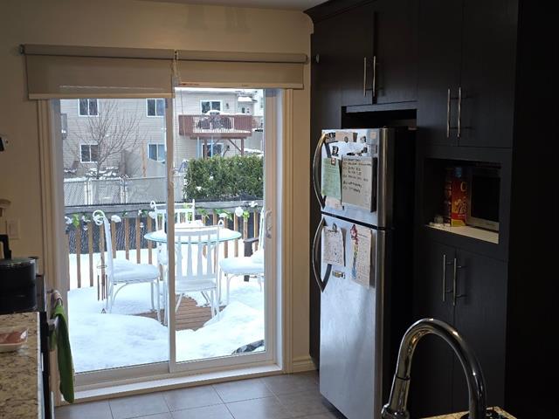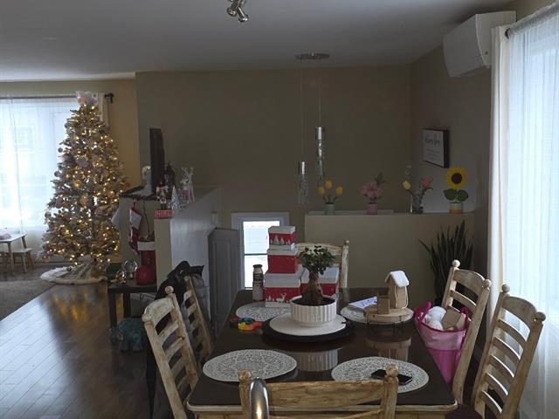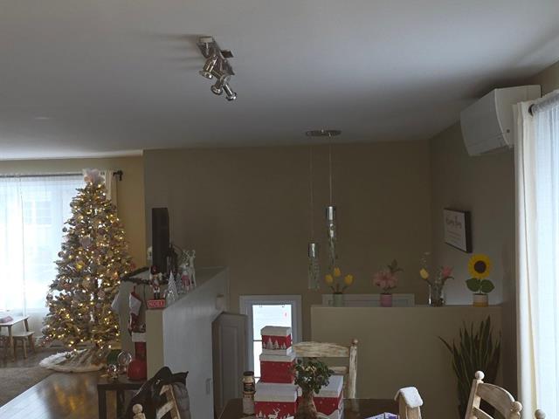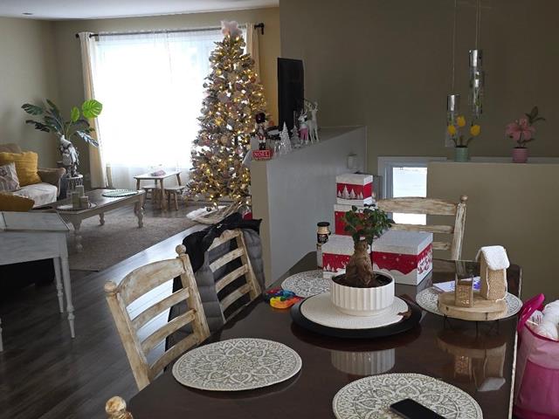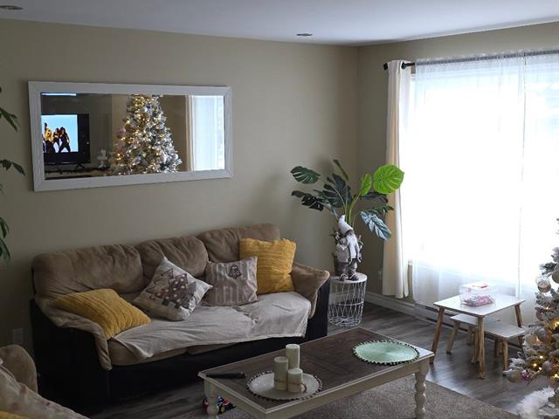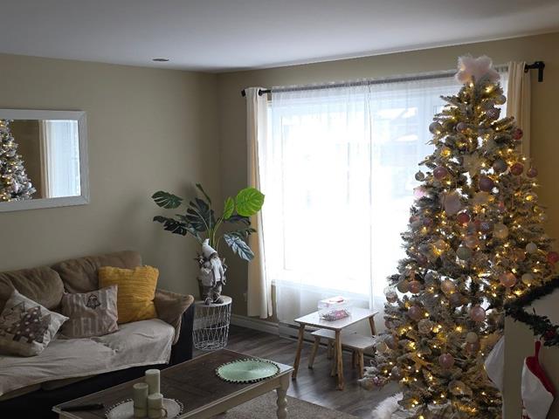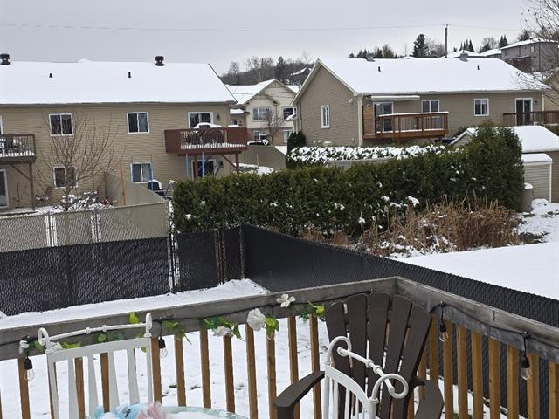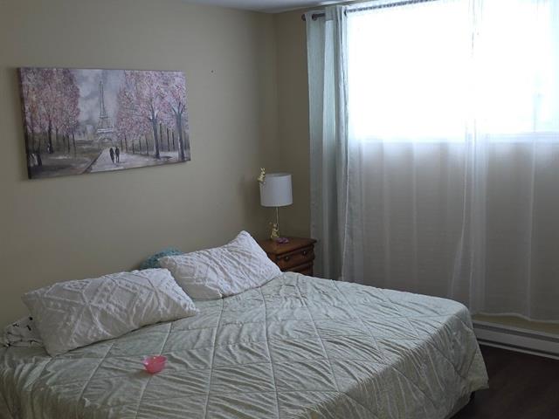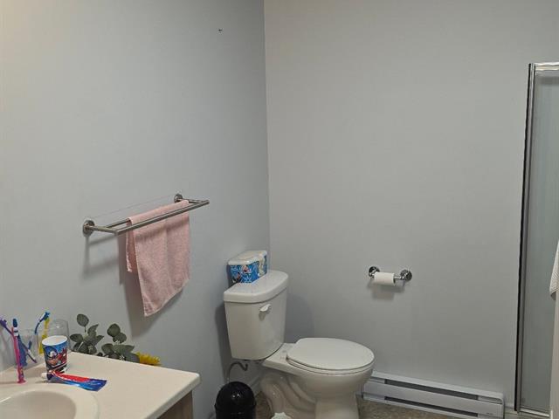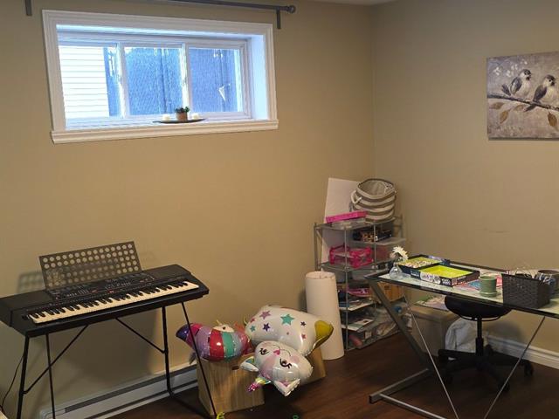Sherbrooke (Fleurimont), QC J1E0L7
Sold
Charming semi-detached home in Fleurimont, bright and modern, perfect for young families or first-time buyers. Open-concept main floor with welcoming living area and functional kitchen. Well-sized bedrooms upstairs and a basement with extra living potential. Private backyard and parking. Close to schools, parks, shopping, and CHUS.
The tenant's personal belongings
$80,100
$253,300
Located in a sought-after family-friendly neighbourhood in Fleurimont, this charming semi-detached property offers a bright, modern layout ideal for both first-time buyers and young families. The open-concept main floor features generous windows that flood the space with natural light, a functional kitchen with ample storage, and a welcoming living area perfect for everyday living and entertaining.
You will find well-appointed bedrooms with comfortable dimensions and a modern bathroom. The basement offers excellent potential for additional living space, home office, or playroom depending on your needs. The exterior includes a private backyard -- ideal for children, pets, and outdoor enjoyment--as well as parking for multiple vehicles.
Located minutes away from essential services, parks, schools, shopping, and the CHUS, this home combines comfort, convenience, and a peaceful residential setting.
| Room | Dimensions | Level | Flooring |
|---|---|---|---|
| Hallway | 3.7 x 4.7 P | Ground Floor | Ceramic tiles |
| Dining room | 12.1 x 12.2 P | Ground Floor | Floating floor |
| Kitchen | 9.7 x 9.9 P | Ground Floor | Ceramic tiles |
| Primary bedroom | 12.4 x 10.11 P | Ground Floor | Floating floor |
| Bathroom | 7.3 x 9.11 P | Ground Floor | Ceramic tiles |
| Living room | 14.7 x 14.6 P | Ground Floor | Floating floor |
| Family room | 12.11 x 21.11 P | Basement | Flexible floor coverings |
| Bedroom | 15.2 x 11.8 P | Basement | Flexible floor coverings |
| Bathroom | 8.8 x 8.5 P | Basement | Flexible floor coverings |
| Bedroom | 9.9 x 10.7 P | Basement | Flexible floor coverings |
| Storage | 3.10 x 4.7 P | Basement | Concrete |
| Type | Bungalow |
|---|---|
| Style | Semi-detached |
| Dimensions | 37.5x24 P |
| Lot Size | 4675.84 PC |
| Municipal Taxes (2025) | $ 2735 / year |
|---|---|
| School taxes (2025) | $ 185 / year |
| Basement | 6 feet and over, Finished basement |
|---|---|
| Proximity | Alpine skiing, Bicycle path, Daycare centre, Elementary school, Golf, High school, Highway, Hospital, Park - green area, Public transport |
| Siding | Aluminum, Stone, Vinyl |
| Driveway | Asphalt |
| Roofing | Asphalt shingles |
| Window type | Crank handle, Sliding |
| Heating energy | Electricity |
| Landscaping | Fenced |
| Topography | Flat |
| Cupboard | Melamine |
| Sewage system | Municipal sewer |
| Water supply | Municipality |
| Heating system | Other |
| Parking | Outdoor |
| Foundation | Poured concrete |
| Equipment available | Private yard, Ventilation system, Wall-mounted air conditioning, Wall-mounted heat pump |
| Windows | PVC |
| Zoning | Residential |
| Rental appliances | Water heater |
Loading maps...
Loading street view...

