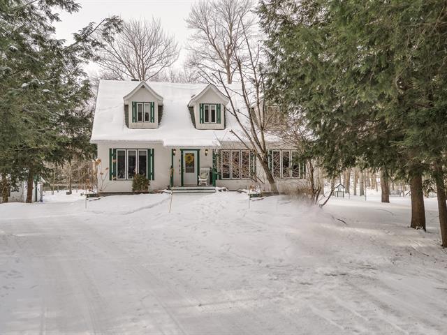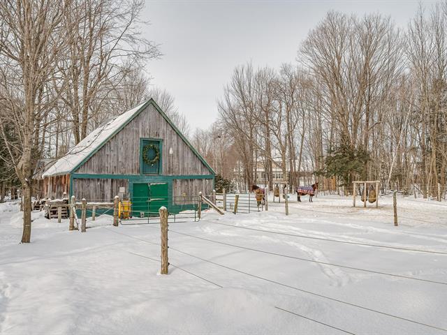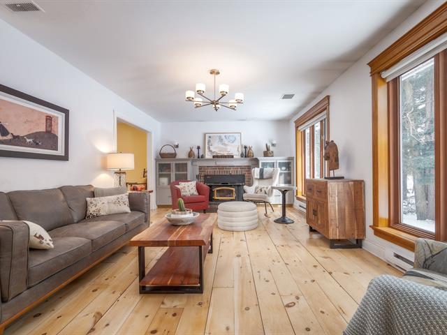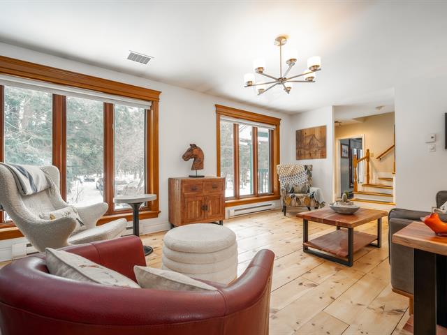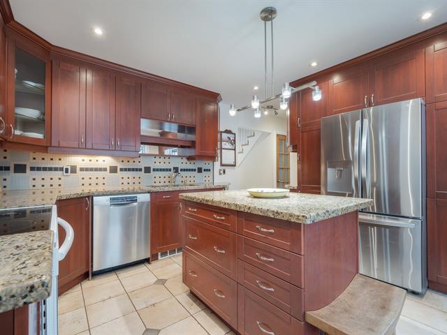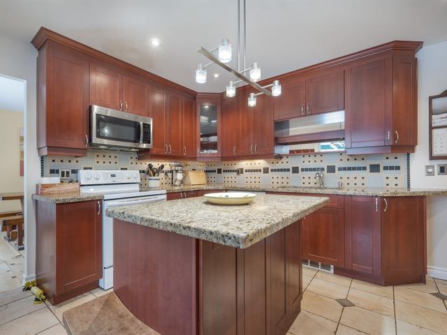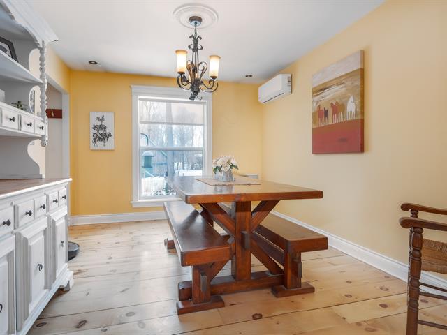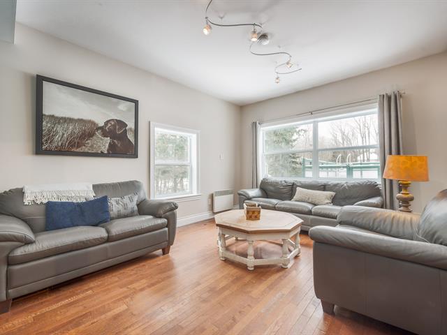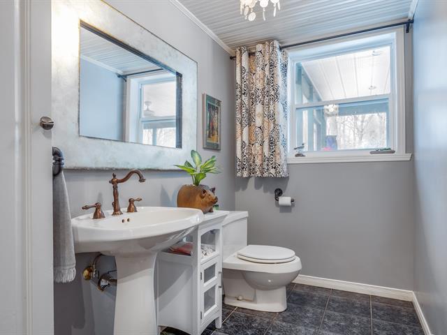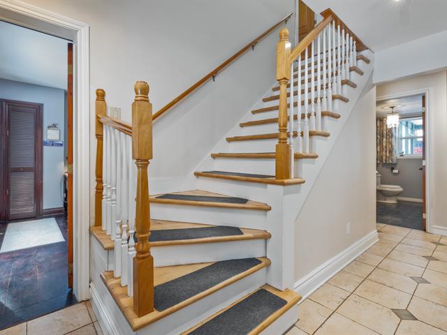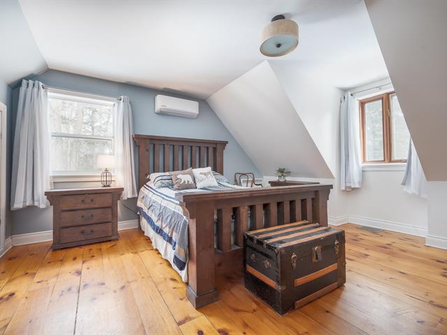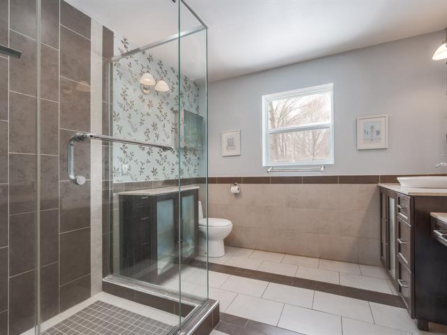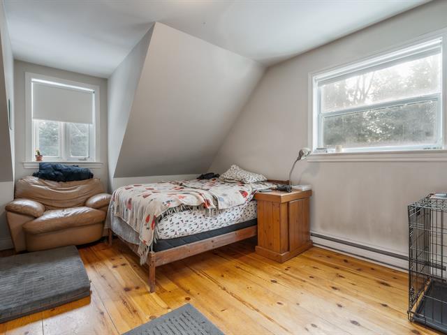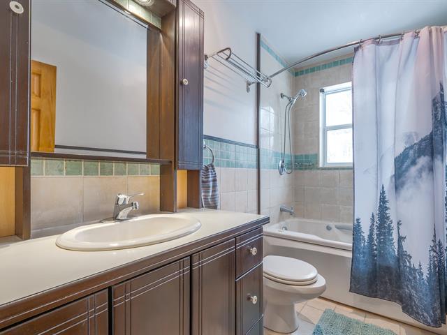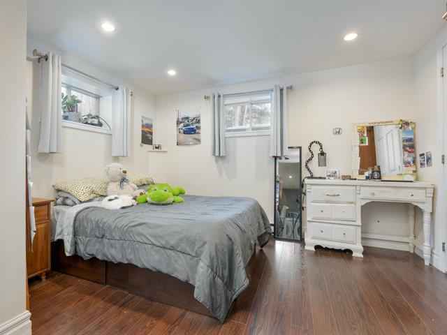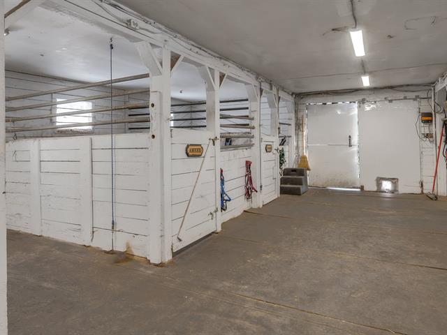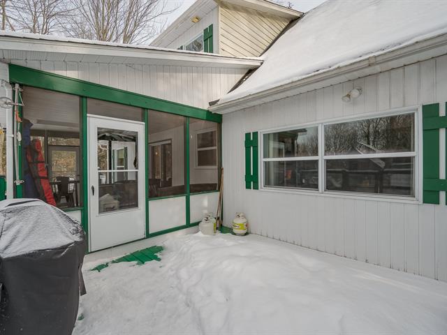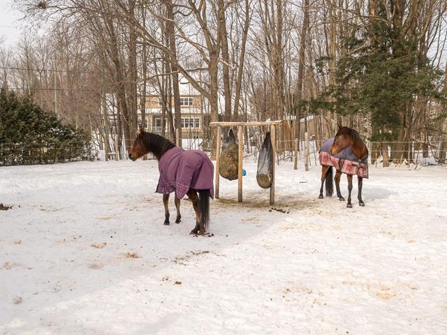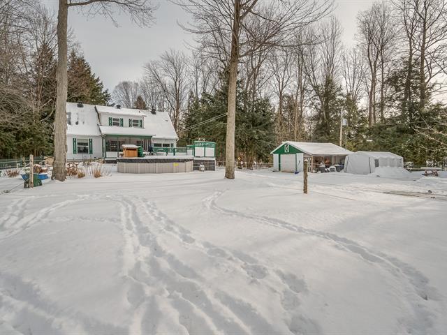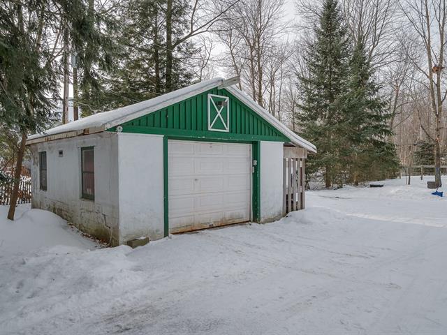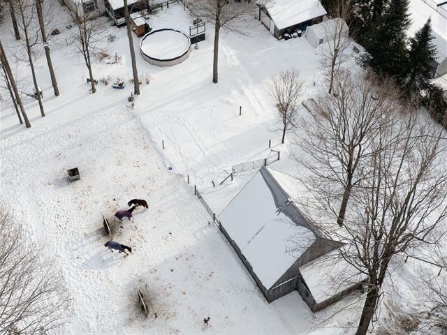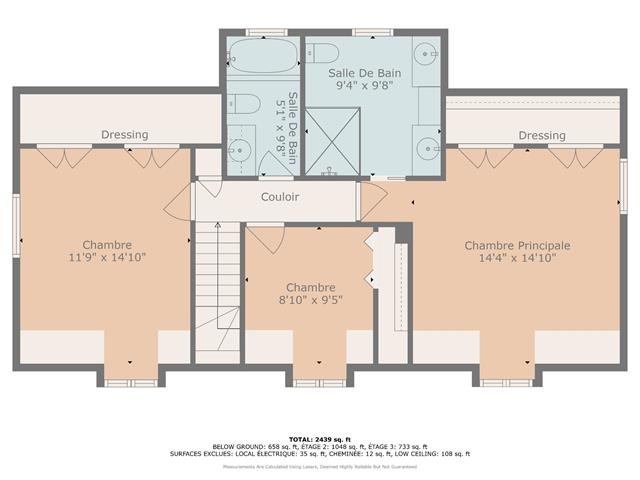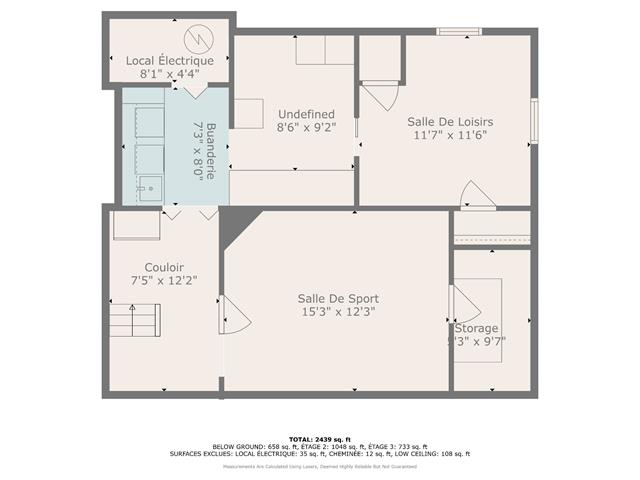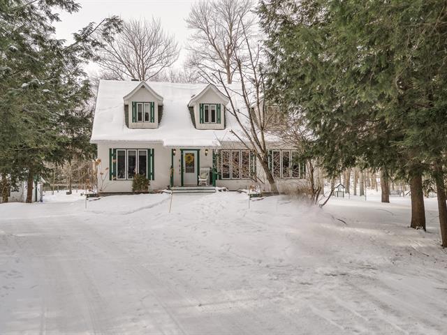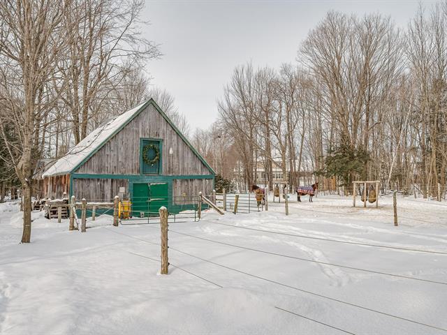Saint-Lazare, QC J7T2K3
This charming 4-bedroom hobby farm is nestled on a stunning 73,000 square-foot lot, offering the perfect blend of country living and modern comforts. Most rooms have an on open view to the paddocks and stable , so your horses are always a glance away! The home features a beautifully renovated kitchen with a centre island and granite countertops, plus easy access to a lovely 3-season solarium. The bathrooms have also been updated, and the house exudes country charm throughout. The spacious and bright living room flows into the formal dining room, creating an ideal space for entertaining..( see addendum pls)
fridge, stove, dishwasher, washer, dryer, all window coverings, all light fixtures and ceiling fans, above-ground pool and accessories, automatic frost-free drinking post, all attached appurtenances in stable, remote for the garage door.
$262,200
$475,300
You'll also find a main floor office and a cozy family room overlooking the backyard, making this home both functional and inviting. Upstairs, you'll find three generous bedrooms, including a master suite with a renovated bathroom featuring a glass shower, double sinks, and ample closet space. The basement offers a large playroom/gym, a large storage closet as well as a fourth bedroom and convenient laundry access.
Outside, the expansive backyard is a true retreat with a large deck, an above-ground pool, and plenty of space to relax and enjoy the outdoors. There's also a detached single-car garage and ample outdoor parking for all your needs.
Horse lovers!.. this property comes complete with a 6-stall stable and 3 outdoor paddocks, one of which is a drained riding ring with a light for night rides. The stable has rubber matts in the stalls and aisle. A heated, cozy tack room is attached. 300 meters to equestrian trails.
Whether you're passionate about horses or simply love the idea of country living, this property is a true gem!
Updates since 2019: Replacement of pool pump - 2024 Floor refinishing (living room, dining room, office, staircase) - 2023 Installation of outdoor shower (hot & cold water) - 2023 Barn electrical work (main electrical line, replacement of lighting, barn heater, outdoor lighting for round pen) - 2021 Installation of Drinking Post (automatic, zero-energy, frost-free water for horses) - 2020 Expansion of basement bedroom, addition of closet in basement bedroom and creation of basement storage room - 2020 Installation of heat pump/AC - 2020 (extended warranty until June 1,2025)
| Room | Dimensions | Level | Flooring |
|---|---|---|---|
| Living room | 19.6 x 12.5 P | Ground Floor | Wood |
| Dining room | 12.6 x 10.4 P | Ground Floor | Wood |
| Kitchen | 13.5 x 12.6 P | Ground Floor | Ceramic tiles |
| Family room | 15.8 x 11.9 P | Ground Floor | Wood |
| Washroom | 9.1 x 4.11 P | Ground Floor | Ceramic tiles |
| Home office | 11.9 x 9.3 P | Ground Floor | Wood |
| Primary bedroom | 14.10 x 14.4 P | 2nd Floor | Wood |
| Bathroom | 9.8 x 9.4 P | 2nd Floor | Ceramic tiles |
| Bedroom | 14.10 x 11.9 P | 2nd Floor | Wood |
| Bedroom | 9.5 x 8.10 P | 2nd Floor | Wood |
| Bathroom | 9.8 x 5.1 P | 2nd Floor | Ceramic tiles |
| Playroom | 15.3 x 12.3 P | Basement | Carpet |
| Laundry room | 8 x 7.3 P | Basement | Ceramic tiles |
| Bedroom | 11.7 x 11.6 P | Basement | Carpet |
| Hallway | 12.2 x 7.5 P | Basement | Wood |
| Storage | 9.2 x 7.5 P | Basement | Wood |
| Storage | 9.7 x 5.3 P | Basement | Flexible floor coverings |
| Other | 8.1 x 4.4 P | Basement | Concrete |
| Type | Two or more storey |
|---|---|
| Style | Detached |
| Dimensions | 26x42 P |
| Lot Size | 73623 PC |
| Energy cost | $ 3930 / year |
|---|---|
| Municipal Taxes (2024) | $ 4807 / year |
| School taxes (2024) | $ 484 / year |
| Pool | Above-ground |
|---|---|
| Bathroom / Washroom | Adjoining to primary bedroom, Seperate shower |
| Proximity | Alpine skiing, Bicycle path, Cross-country skiing, Daycare centre, Elementary school, Golf, High school, Highway, Park - green area, Public transport |
| Roofing | Asphalt shingles |
| Garage | Detached, Single width |
| Heating system | Electric baseboard units, Other |
| Equipment available | Electric garage door, Ventilation system, Wall-mounted heat pump |
| Heating energy | Electricity |
| Landscaping | Fenced, Landscape |
| Basement | Finished basement |
| Topography | Flat |
| Parking | Garage, Outdoor |
| Window type | Hung |
| Water supply | Municipality |
| Driveway | Not Paved |
| Foundation | Poured concrete |
| Windows | PVC |
| Zoning | Residential |
| Sewage system | Septic tank |
| Siding | Stucco |
| Rental appliances | Water heater |
| Cupboard | Wood |
| Hearth stove | Wood fireplace |
| Distinctive features | Wooded lot: hardwood trees |
Loading maps...
Loading street view...

