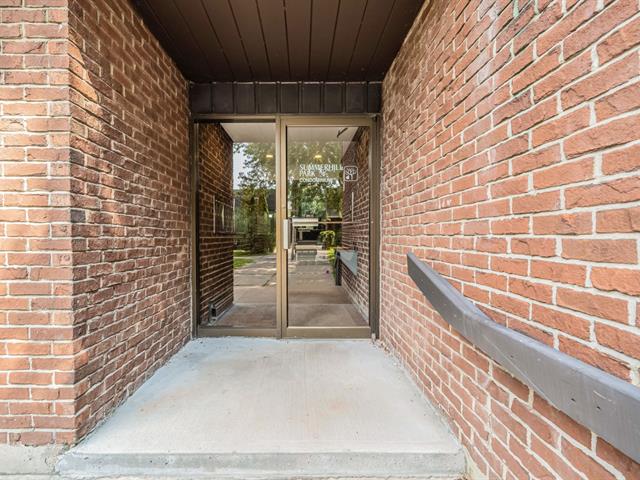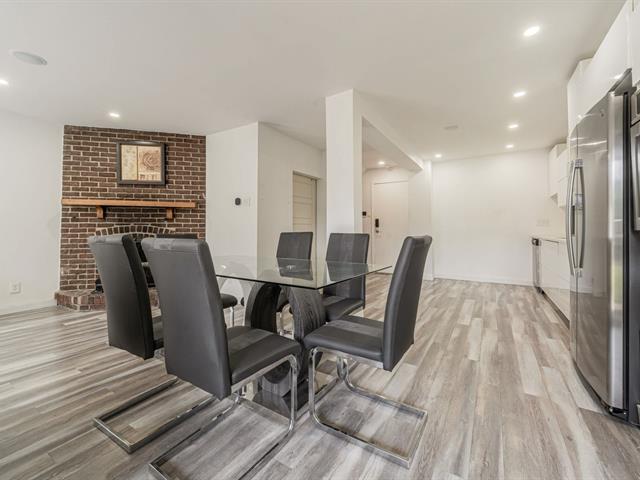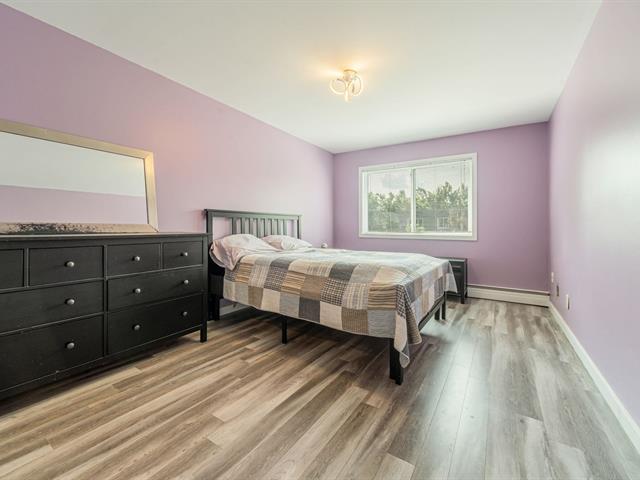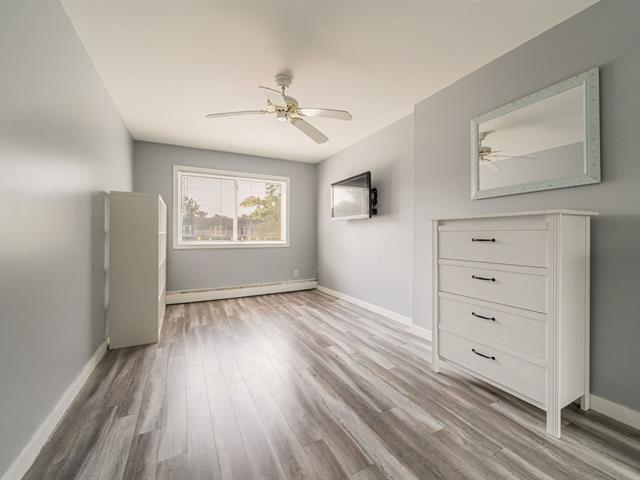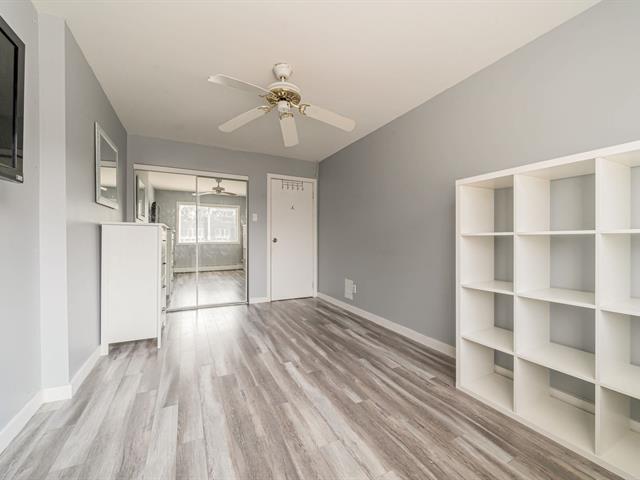Kirkland, QC H9J1N2
*****fully renovated townhouse**** Discover this fully renovated townhouse, perfectly situated in a highly desirable and beautiful area. Enjoy the convenience of being close to all amenities, from shopping and dining to parks and public transit. This modern condo offering a stylish and comfortable living space where you can settle in effortlessly. Ideal for those who value both quality and location, this property is a rare find in a sought-after neighborhood.
Dishwasher, refrigerator, built-in oven, cooktop, microwave oven, washer, dryer, light fixtures
4 cameras, alarm system, Alexa screen and tv
$165,900
$247,800
Welcome to your dream home in a peaceful and sought-after neighborhood! This beautifully renovated 3-story townhouse offers the perfect blend of modern luxury and comfort, featuring 2 spacious bedrooms on the second floor, a large finished basement with an inviting living area, an expansive laundry room, and the convenience of an on-site pool--your private oasis for unwinding and enjoying sunny days. Heating, hotwater,lawn maintenance, pool and garage maintenance , snow removal, common area cleaning, repairs of external space , windows and roof , inssurance and CONTINGENCY FUND are included in Condo fee
Every detail of this home has been carefully upgraded to the highest standards. It's not just a home, it's a lifestyle. The kitchen, main bathroom and powder room all redone in 2021. -Electrical panel changed in 2021, -Pot lights and speakers added in 2021, -All plumbing redone during renovations in 2021, -all aluminum wires removed in 2021, -Floating floors 2021.
| Room | Dimensions | Level | Flooring |
|---|---|---|---|
| Hallway | 4.1 x 4.11 P | Ground Floor | |
| Living room | 17.10 x 11.0 P | Ground Floor | |
| Kitchen | 20.3 x 7.8 P | Ground Floor | |
| Washroom | 7.3 x 4.11 P | Ground Floor | |
| Bedroom | 15.0 x 10.11 P | 2nd Floor | |
| Bedroom | 14.4 x 9.6 P | 2nd Floor | |
| Bathroom | 9.7 x 4.11 P | 2nd Floor | |
| Family room | 12.0 x 11.2 P | Basement | |
| Laundry room | 19.0 x 8.10 P | Basement | |
| Dining room | 9.0 x 10.0 P | Ground Floor |
| Type | Two or more storey |
|---|---|
| Style | Attached |
| Dimensions | 6.25x9.7 M |
| Lot Size | 0 |
| Co-ownership fees | $ 7404 / year |
|---|---|
| Municipal Taxes (2024) | $ 2409 / year |
| School taxes (2023) | $ 303 / year |
| Cupboard | Wood |
|---|---|
| Heating system | Hot water |
| Water supply | Municipality |
| Garage | Heated, Fitted |
| Pool | Other, Inground |
| Proximity | Highway, Cegep, Hospital, Park - green area, Elementary school, High school, Public transport, Daycare centre |
| Basement | 6 feet and over |
| Parking | Outdoor, Garage |
| Sewage system | Municipal sewer |
| Zoning | Residential |
| Mobility impared accessible | Exterior access ramp |
| Available services | Outdoor pool |
Loading maps...
Loading street view...






