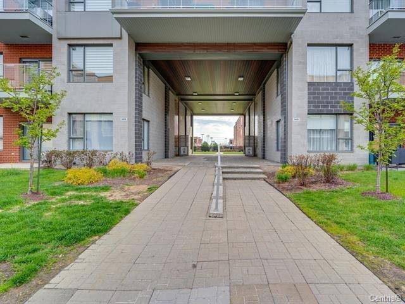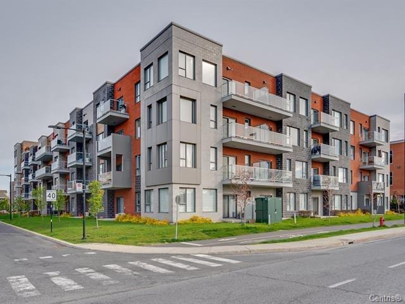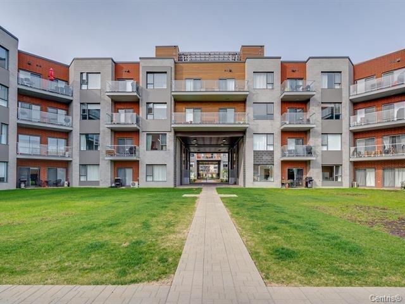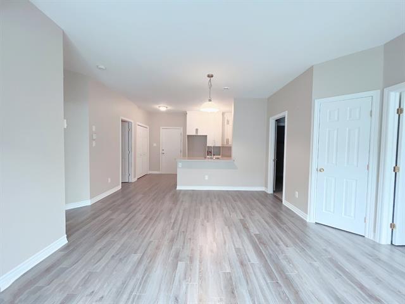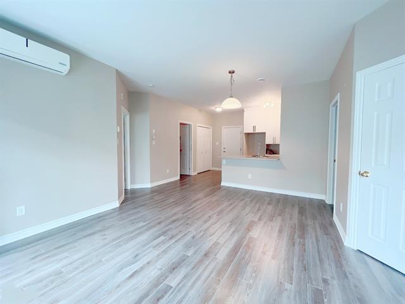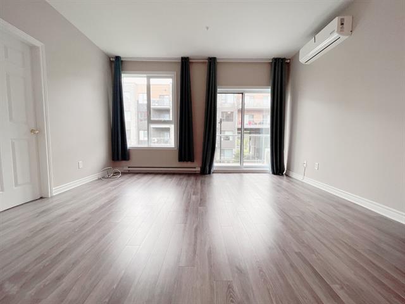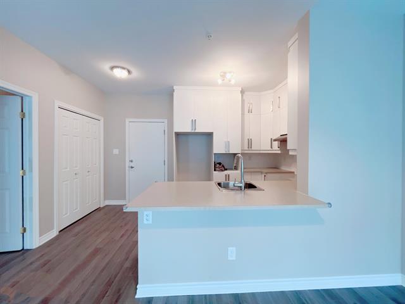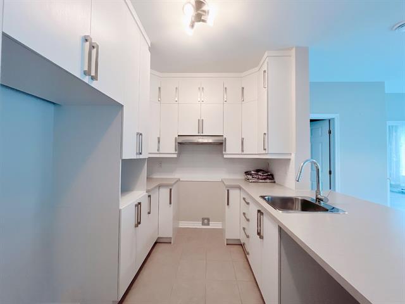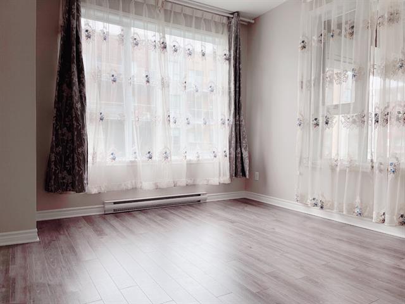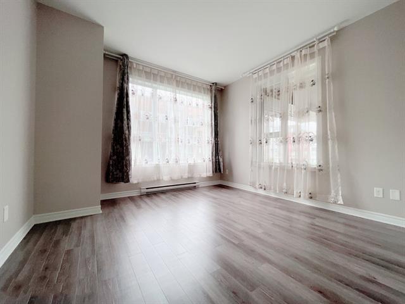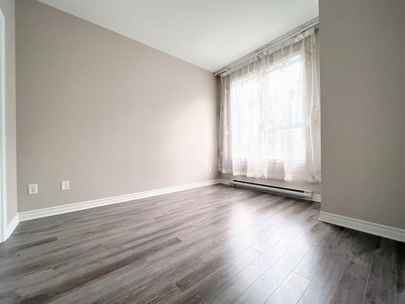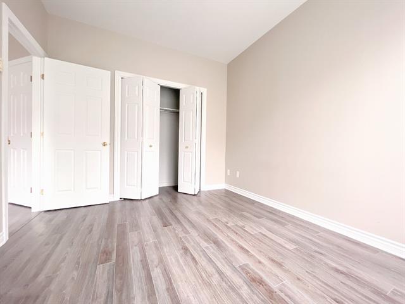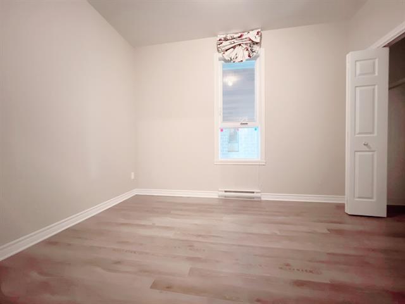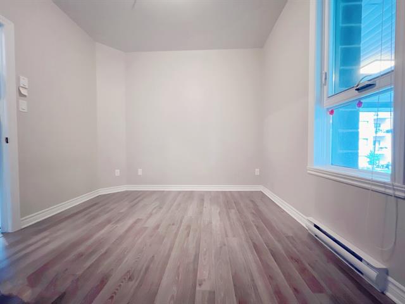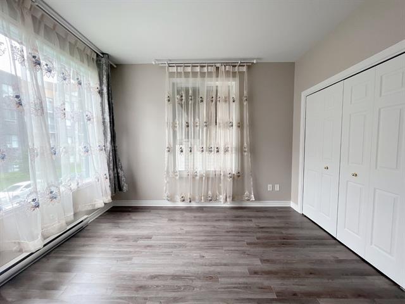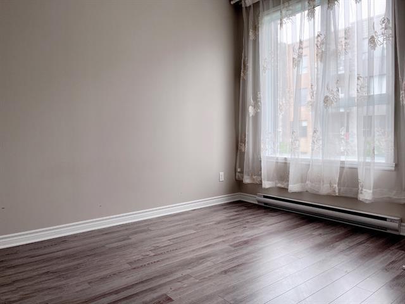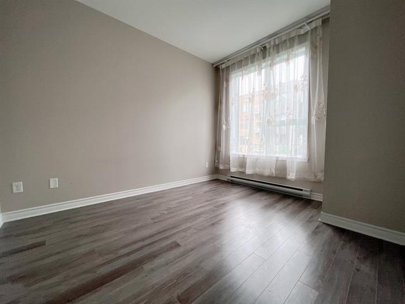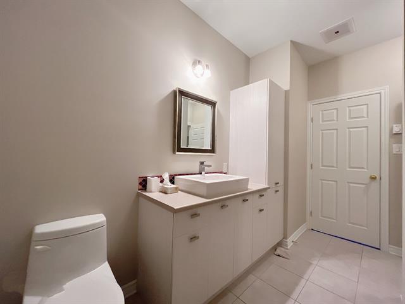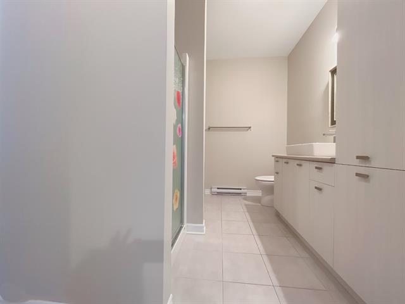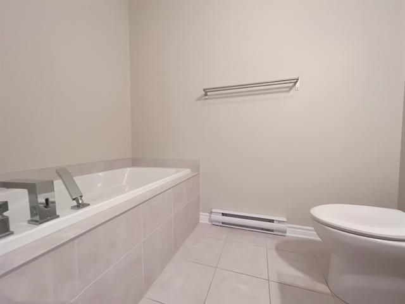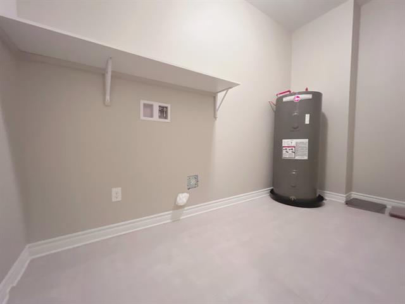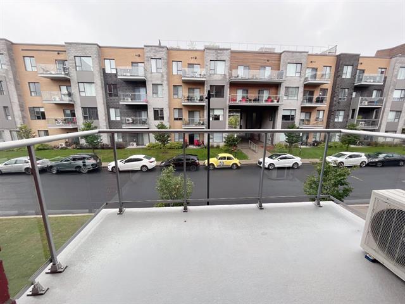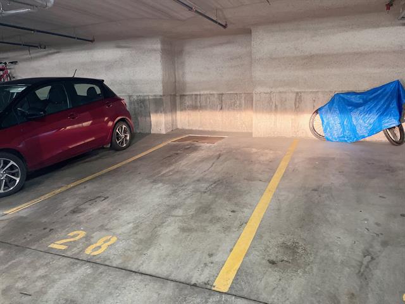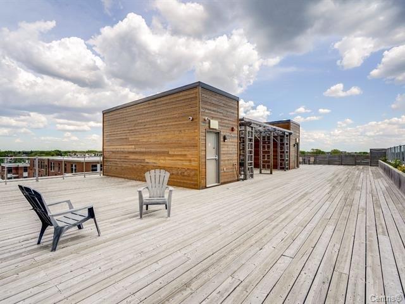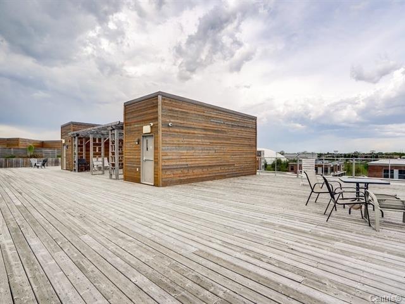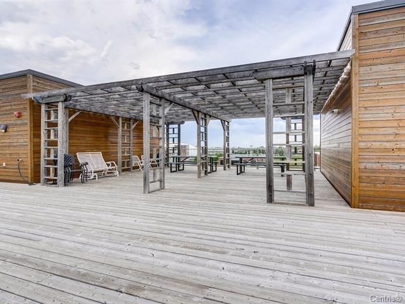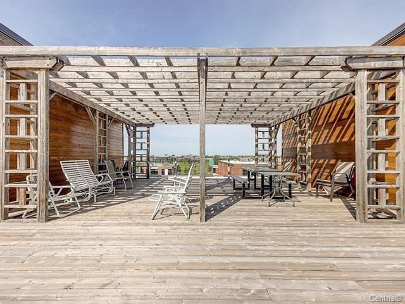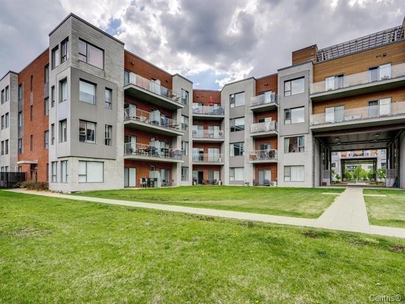Longueuil (Le Vieux-Longueuil), QC J4N0H2
Beautiful Condo with 9 feet ceiling located on the second floor. 3 large bedrooms,both with large windows and wardrobes. The open-plan kitchen is connected to the dining room and living room; the bathroom has a separate shower and bathtub; the laundry room has a large space.The unit is facing south and enjoys lots of natural light.
Air conditioner, hot water tank
$32,000
$242,300
Beautiful Condo with 9 feet ceiling located on the second floor. 3 large bedrooms,both with large windows and wardrobes. The open-plan kitchen is connected to the dining room and living room; the bathroom has a separate shower and bathtub; the laundry room has a large space.The unit is facing south and enjoys lots of natural light.
The building was made with modern engineering; excellent sound proofing, thick insulation, and is a quiet and safe place to live.
What is exceptional with this condo is it's location. A short walk will give you access to the regional park Michel-Chartrand. The co-owners enjoy an enviable quality of life.
Bike path, grocery store, restaurants, Pierre Boucher hospital, pharmacy, footpath and public transport are just a few services within walking distance of the condo. pets allowed
Requirements for tenants
* Non-smoker, no cannabis; * The tenant undertakes to respect all the regulations of the building; * It is strictly forbidden to rent this condo for short term rentals (Airbnb, etc.). * Tenant pay a fee of $150 each time for moving or moving in if Sydicate ask.
| Room | Dimensions | Level | Flooring |
|---|---|---|---|
| Living room | 9.2 x 15 P | 2nd Floor | Floating floor |
| Dining room | 9.2 x 13.7 P | 2nd Floor | Floating floor |
| Kitchen | 9.2 x 8.8 P | 2nd Floor | Ceramic tiles |
| Primary bedroom | 11.6 x 12.6 P | 2nd Floor | Floating floor |
| Bedroom | 10 x 10.4 P | 2nd Floor | Floating floor |
| Bedroom | 9.11 x 11.5 P | 2nd Floor | Floating floor |
| Bathroom | 8.1 x 12 P | 2nd Floor | Ceramic tiles |
| Laundry room | 5.1 x 12 P | 2nd Floor | Ceramic tiles |
| Type | Apartment |
|---|---|
| Style | Detached |
| Dimensions | 0x0 |
| Lot Size | 0 |
| Heating system | Electric baseboard units |
|---|---|
| Heating energy | Electricity |
| Easy access | Elevator |
| Available services | Fire detector |
| Parking | Garage |
| Sewage system | Municipal sewer |
| Water supply | Municipality |
| Zoning | Residential |
| Bathroom / Washroom | Seperate shower |
| Restrictions/Permissions | Short-term rentals not allowed, Smoking not allowed |
| Garage | Single width |
| Equipment available | Ventilation system, Wall-mounted air conditioning |
Loading maps...
Loading street view...

